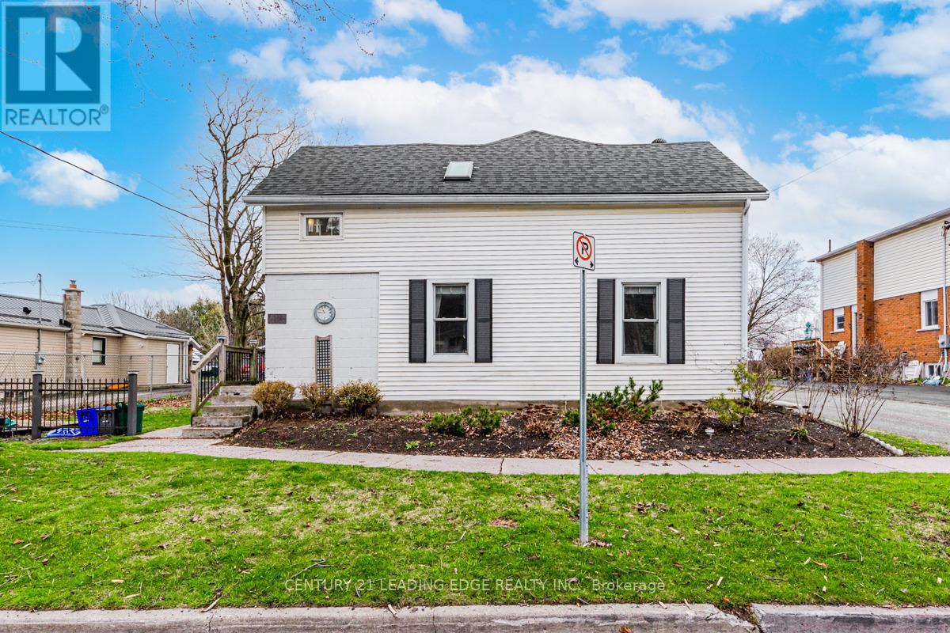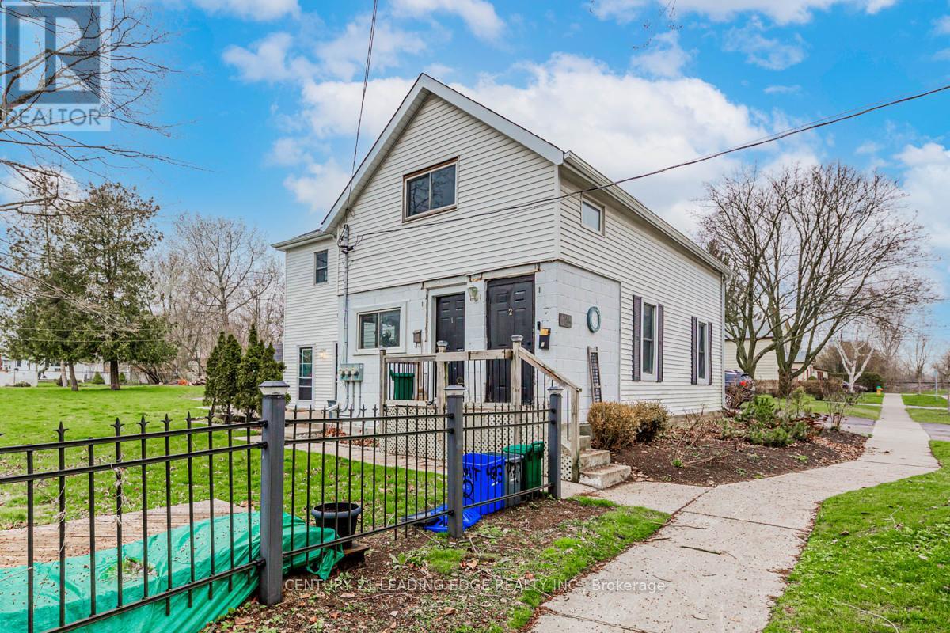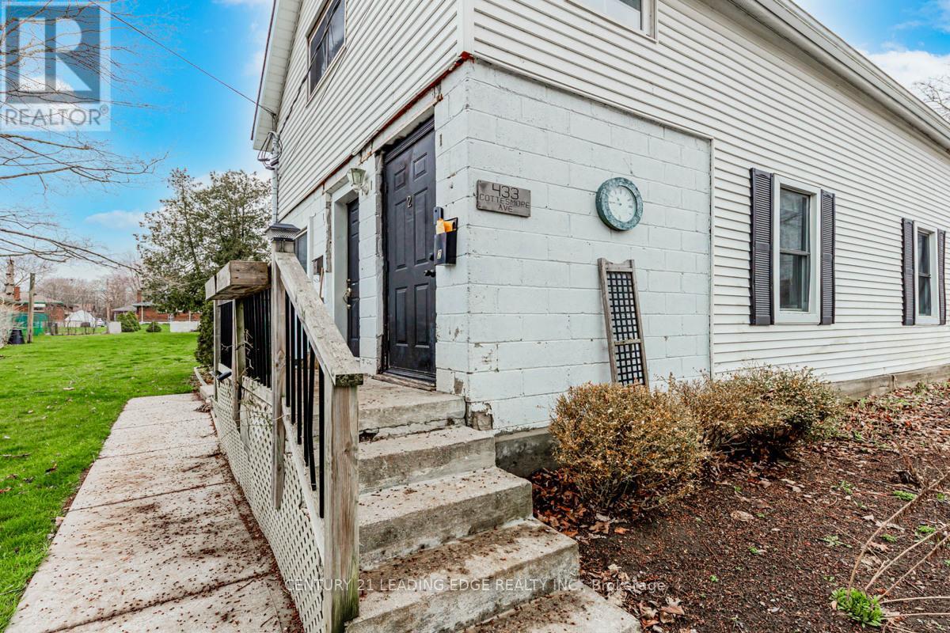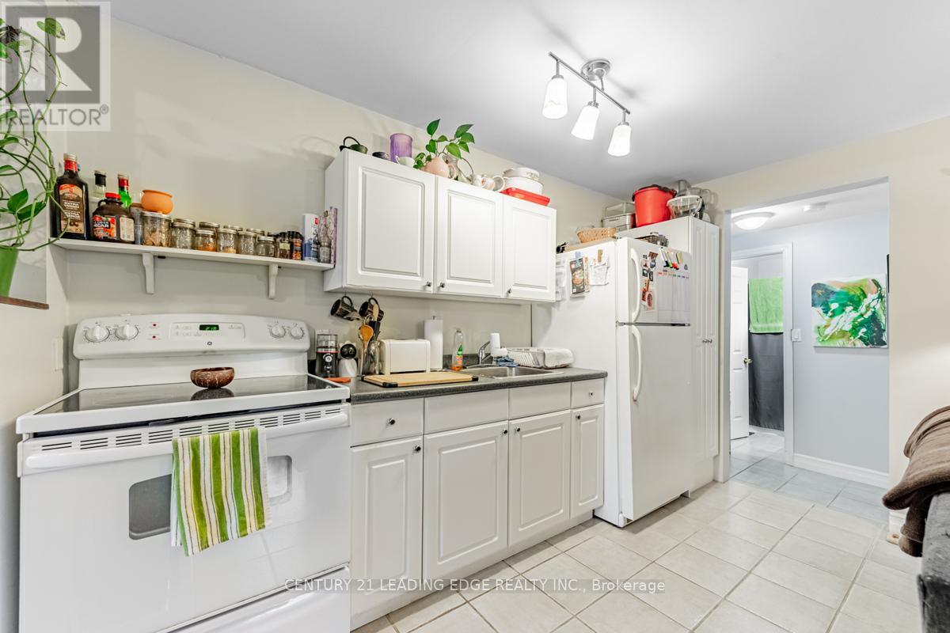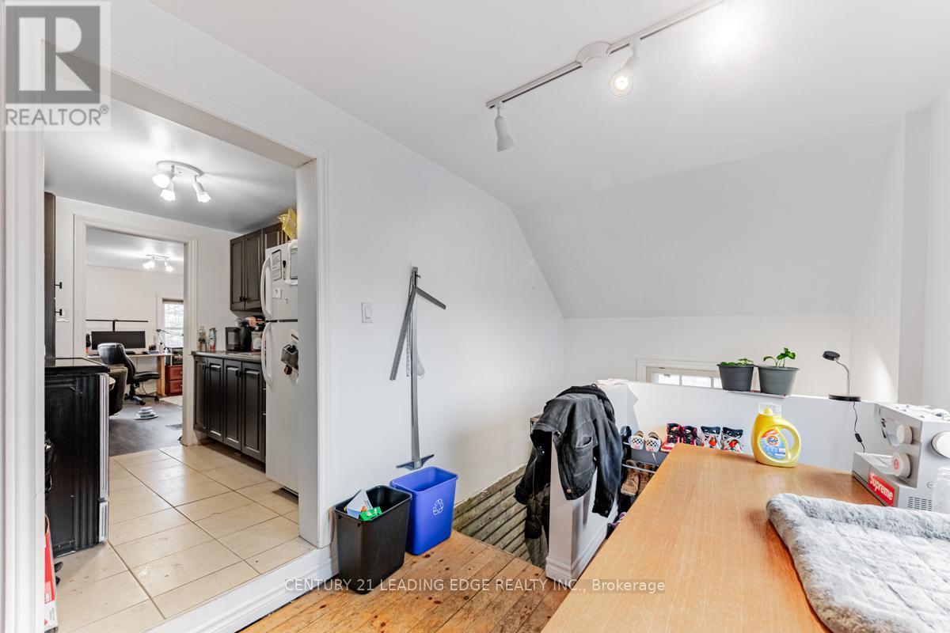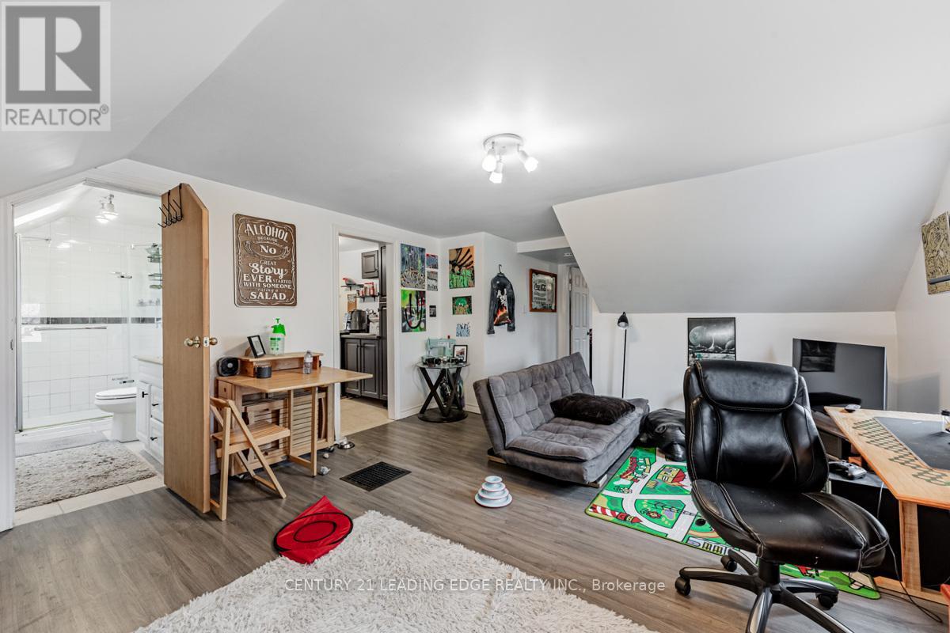- Home
- Services
- Homes For Sale Property Listings
- Neighbourhood
- Reviews
- Downloads
- Blog
- Contact
- Trusted Partners
433 Cottesmore Avenue Cobourg, Ontario K9A 4E4
3 Bedroom
3 Bathroom
Wall Unit
Forced Air
$649,900
This prime investment opportunity presents a meticulously maintained and modernized triplex in the heart of Cobourg. Each unit hasbeen extensively updated, providing a hassle-free experience for property owners and tenants. All three units feature separate hydrometers, giving tenants full independence over their utilities. The cozy one-bedroom units offer comfortable and efficient spaces formodern living. The shared basement includes laundry facilities and ample storage. Key upgrades include a forced-air gas furnace(installed in 2016) and new shingles (added in 2017), ensuring energy efficiency and lower maintenance costs. The property isequipped with copper plumbing and a 200-amp electrical service, providing reliability and safety. Situated on a spacious 71' x 142' lot,tenants enjoy private outdoor spaces and shared community areas for relaxation. Ample parking is available for residents and visitorsalike. With a net rent of $4,594 per month, this property. **** EXTRAS **** TRIPLEX., 3 updated single bedroom units. Unit 1: $1097/month Units 2: $1691/Month Unit 3: $1800/month all units have separatehydro meters. Unit 3 is currently vacant for easy showing. (id:58671)
Property Details
| MLS® Number | X11823919 |
| Property Type | Single Family |
| Community Name | Cobourg |
| ParkingSpaceTotal | 4 |
Building
| BathroomTotal | 3 |
| BedroomsAboveGround | 3 |
| BedroomsTotal | 3 |
| Appliances | Refrigerator, Stove |
| BasementType | Full |
| CoolingType | Wall Unit |
| ExteriorFinish | Vinyl Siding |
| FlooringType | Laminate, Tile |
| HeatingFuel | Natural Gas |
| HeatingType | Forced Air |
| StoriesTotal | 2 |
| Type | Triplex |
| UtilityWater | Municipal Water |
Land
| Acreage | No |
| Sewer | Sanitary Sewer |
| SizeDepth | 143 Ft ,8 In |
| SizeFrontage | 74 Ft ,3 In |
| SizeIrregular | 74.27 X 143.7 Ft |
| SizeTotalText | 74.27 X 143.7 Ft |
Rooms
| Level | Type | Length | Width | Dimensions |
|---|---|---|---|---|
| Second Level | Primary Bedroom | 3.05 m | 4.27 m | 3.05 m x 4.27 m |
| Second Level | Bathroom | 3.05 m | 4.49 m | 3.05 m x 4.49 m |
| Second Level | Primary Bedroom | 1.83 m | 2.13 m | 1.83 m x 2.13 m |
| Second Level | Bathroom | 2.44 m | 1.83 m | 2.44 m x 1.83 m |
| Second Level | Living Room | 3.05 m | 4.27 m | 3.05 m x 4.27 m |
| Main Level | Kitchen | 3.05 m | 1.83 m | 3.05 m x 1.83 m |
| Main Level | Primary Bedroom | 2.44 m | 2.14 m | 2.44 m x 2.14 m |
| Main Level | Bathroom | 1.83 m | 2.13 m | 1.83 m x 2.13 m |
| Main Level | Living Room | 3.05 m | 4.5 m | 3.05 m x 4.5 m |
| Main Level | Kitchen | 3.66 m | 1.83 m | 3.66 m x 1.83 m |
| Main Level | Kitchen | 3.05 m | 2.13 m | 3.05 m x 2.13 m |
| Main Level | Living Room | 2.44 m | 1.83 m | 2.44 m x 1.83 m |
https://www.realtor.ca/real-estate/27702313/433-cottesmore-avenue-cobourg-cobourg
Interested?
Contact us for more information


