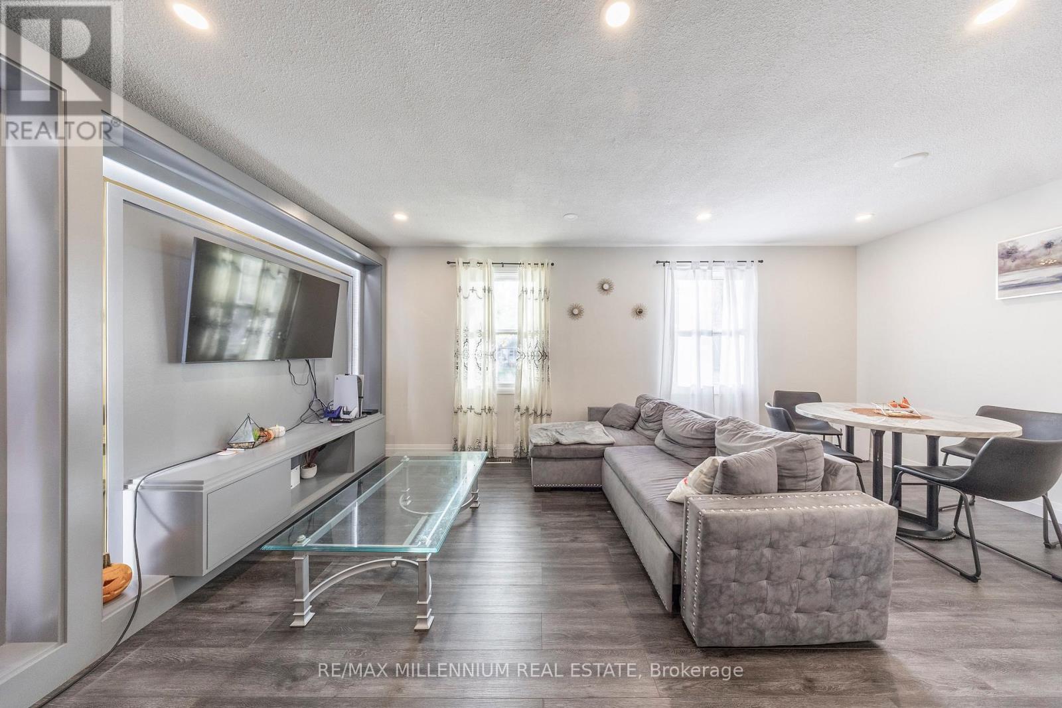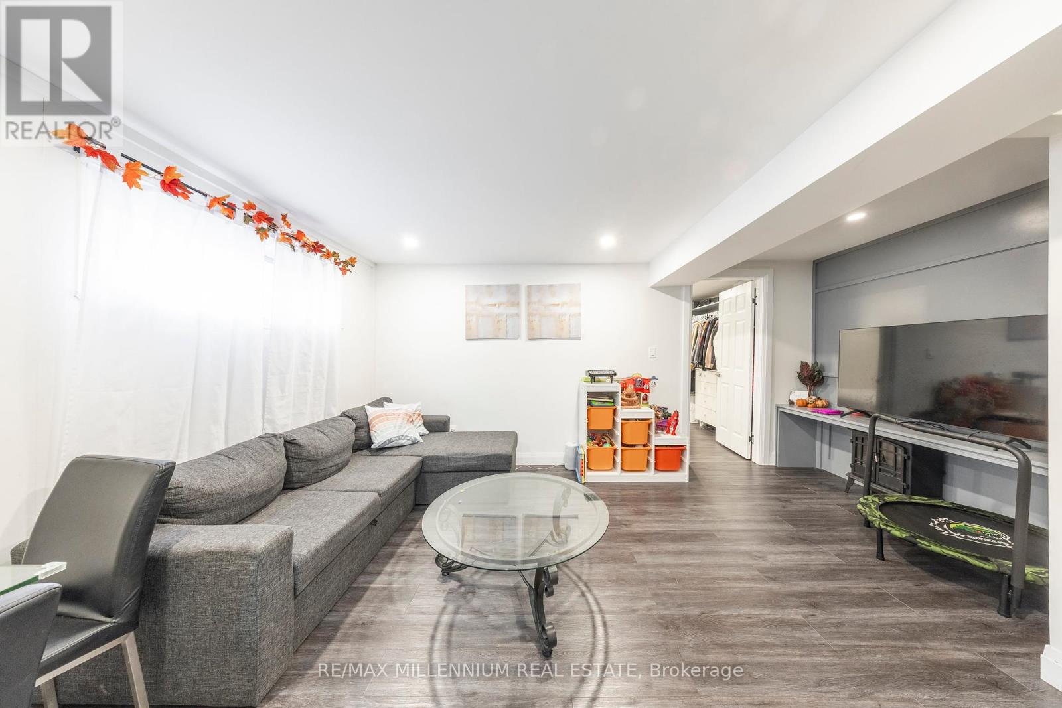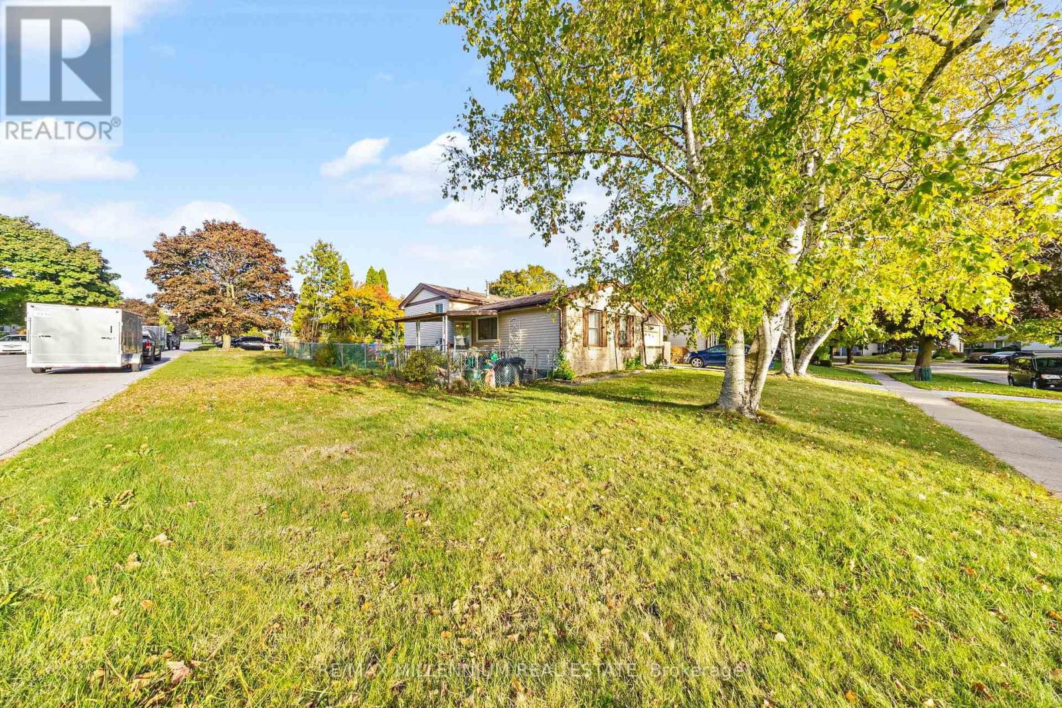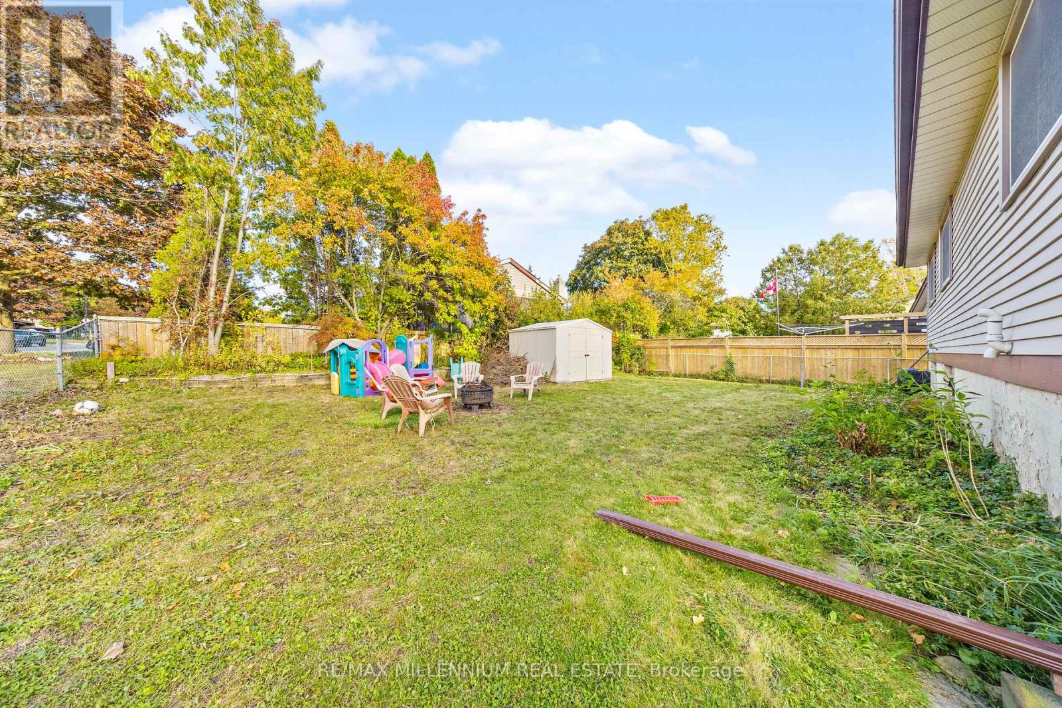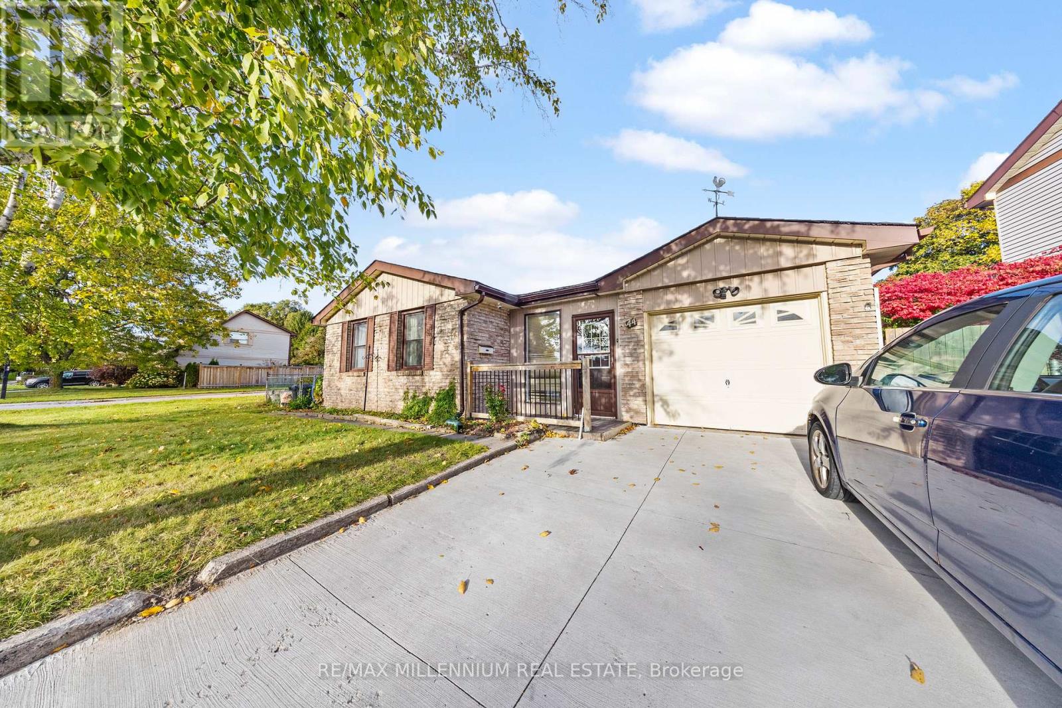- Home
- Services
- Homes For Sale Property Listings
- Neighbourhood
- Reviews
- Downloads
- Blog
- Contact
- Trusted Partners
44 Oren Boulevard Barrie, Ontario L4N 4M1
4 Bedroom
2 Bathroom
Bungalow
Fireplace
Central Air Conditioning
Forced Air
$769,888
Charming Detached Back-Split Home on a bright 60x110 corner lot adorned with mature trees and perennial gardens, this delightful detached back-split home is the perfect canvas for a new family. Step into the inviting exposed brick sunroom, which leads to a spacious foyer and a west-facing living room, bathed in natural light. The large eat-in kitchen is designed for both family meals and entertaining, with easy access to the side patio and partially fenced yard ideal for barbecues and outdoor relaxation. Upstairs, the upper-level foyer connects to a full bathroom and three cozy bedrooms, each welcoming the morning sun through east-facing windows. The lower level offers a versatile living room and an additional bedroom, perfect for an in-law suite or potential rental income. This home blends comfort and functionality in a serene setting, waiting for you to create lasting memories. Don't miss the opportunity to make it yours! **** EXTRAS **** Stainless Steel Appliances, washer dryer and all electrical light fixtures (id:58671)
Property Details
| MLS® Number | S11824119 |
| Property Type | Single Family |
| Community Name | Sunnidale |
| ParkingSpaceTotal | 3 |
Building
| BathroomTotal | 2 |
| BedroomsAboveGround | 3 |
| BedroomsBelowGround | 1 |
| BedroomsTotal | 4 |
| ArchitecturalStyle | Bungalow |
| BasementFeatures | Apartment In Basement |
| BasementType | N/a |
| ConstructionStyleAttachment | Detached |
| CoolingType | Central Air Conditioning |
| ExteriorFinish | Aluminum Siding, Brick Facing |
| FireplacePresent | Yes |
| HeatingFuel | Natural Gas |
| HeatingType | Forced Air |
| StoriesTotal | 1 |
| Type | House |
| UtilityWater | Municipal Water |
Parking
| Attached Garage |
Land
| Acreage | No |
| Sewer | Sanitary Sewer |
| SizeDepth | 110 Ft |
| SizeFrontage | 60 Ft |
| SizeIrregular | 60 X 110 Ft |
| SizeTotalText | 60 X 110 Ft |
Rooms
| Level | Type | Length | Width | Dimensions |
|---|---|---|---|---|
| Second Level | Primary Bedroom | 3.35 m | 5.49 m | 3.35 m x 5.49 m |
| Second Level | Bedroom 2 | 3.43 m | 2.84 m | 3.43 m x 2.84 m |
| Second Level | Bedroom 3 | 3.05 m | 5.18 m | 3.05 m x 5.18 m |
| Basement | Kitchen | Measurements not available | ||
| Basement | Recreational, Games Room | 4.88 m | 10.67 m | 4.88 m x 10.67 m |
| Basement | Bedroom | Measurements not available | ||
| Main Level | Sunroom | 3.76 m | 2.74 m | 3.76 m x 2.74 m |
| Main Level | Foyer | 5.18 m | 2.08 m | 5.18 m x 2.08 m |
| Main Level | Living Room | 5.18 m | 3.05 m | 5.18 m x 3.05 m |
| Main Level | Dining Room | 3.51 m | 4.11 m | 3.51 m x 4.11 m |
| Main Level | Kitchen | 3.51 m | 4.11 m | 3.51 m x 4.11 m |
https://www.realtor.ca/real-estate/27702791/44-oren-boulevard-barrie-sunnidale-sunnidale
Interested?
Contact us for more information







