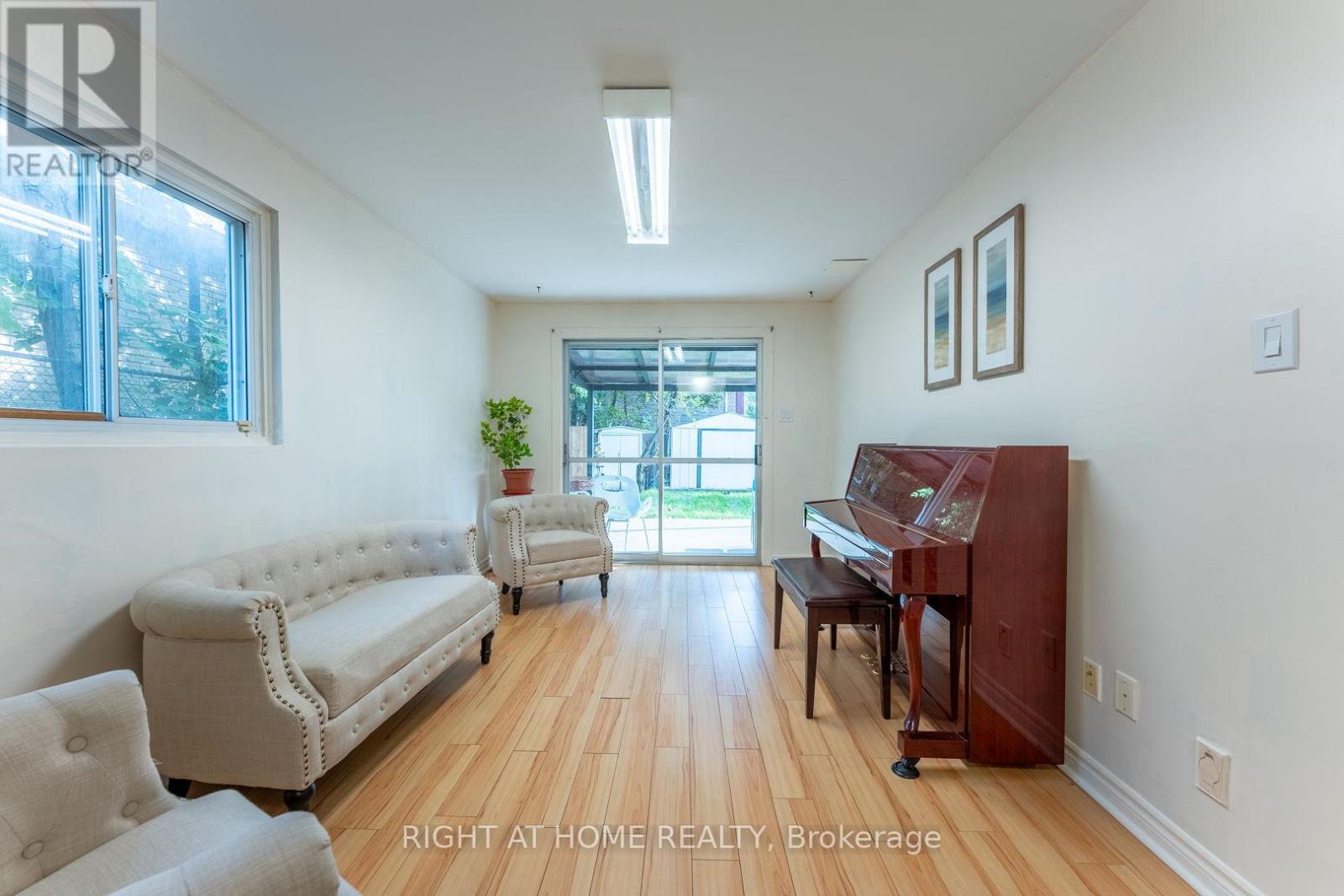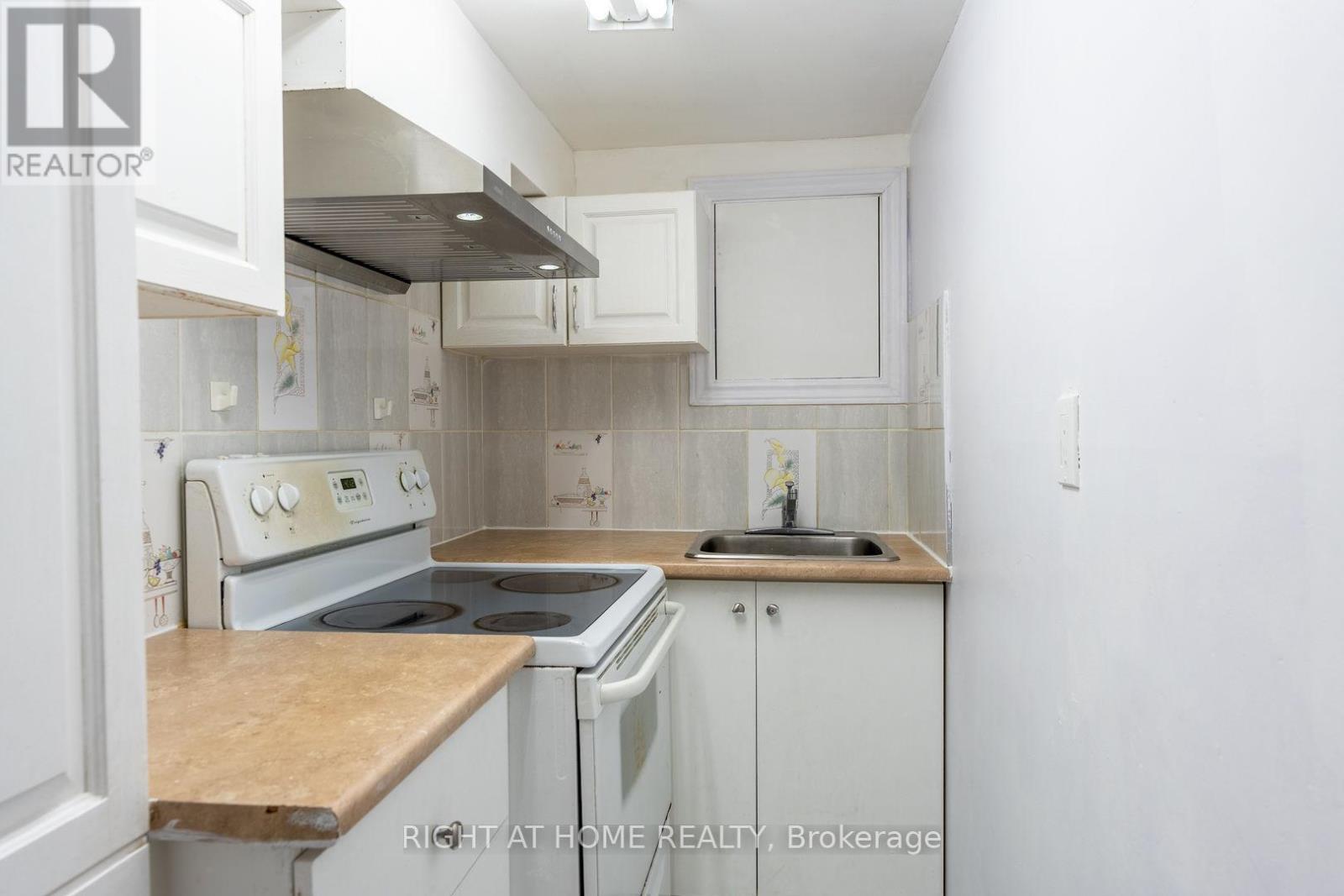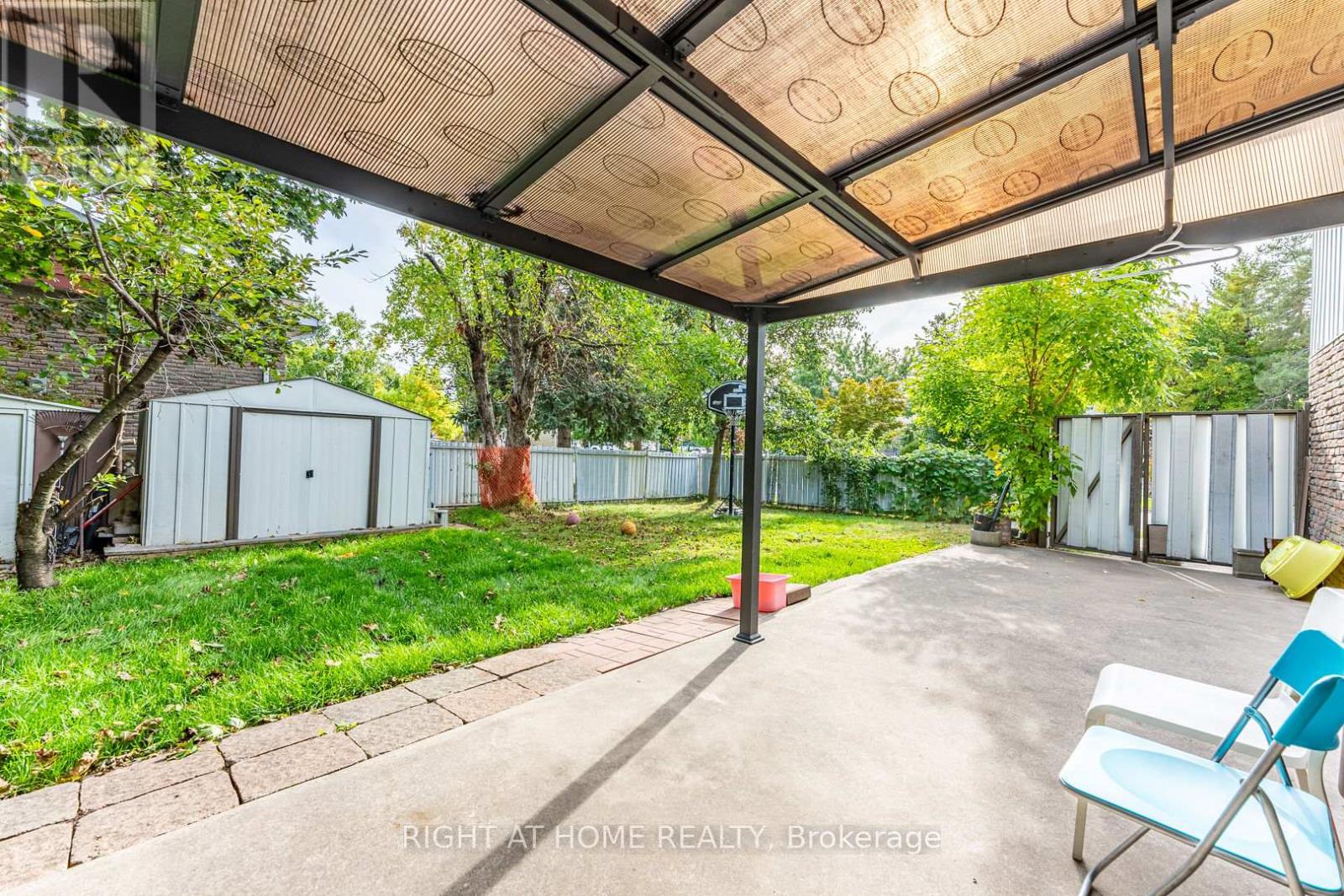- Home
- Services
- Homes For Sale Property Listings
- Neighbourhood
- Reviews
- Downloads
- Blog
- Contact
- Trusted Partners
39 Boundy Crescent Toronto, Ontario M1W 2E3
5 Bedroom
4 Bathroom
Central Air Conditioning
Forced Air
$1,180,000
Located In High Demand L'amoreaux Community! Spacious, Bright & Functioned 4 Bedroom Corner Lot. Main Floor Family Rm Can Be Convert To The 5 Bedrooms. Finished Basement With 3Pc Bath. **LONG DRIVEWAY** 5 Car Parking Spaces Can Park Construction Truck Or Trailer. Nice Layout, Well Maintain. Close To Supermarket, Mall, TTC, Walking To High Ranking School, Park & Community Centre. **** EXTRAS **** Hot Water Tank 2022(Owned), New Roof 2023, New A/C 2024 (id:58671)
Property Details
| MLS® Number | E11880390 |
| Property Type | Single Family |
| Community Name | L'Amoreaux |
| ParkingSpaceTotal | 4 |
Building
| BathroomTotal | 4 |
| BedroomsAboveGround | 4 |
| BedroomsBelowGround | 1 |
| BedroomsTotal | 5 |
| Appliances | Water Heater, Dishwasher, Dryer, Refrigerator, Stove, Washer, Window Coverings |
| BasementDevelopment | Finished |
| BasementType | N/a (finished) |
| ConstructionStyleAttachment | Detached |
| ConstructionStyleSplitLevel | Sidesplit |
| CoolingType | Central Air Conditioning |
| ExteriorFinish | Aluminum Siding, Brick |
| FlooringType | Laminate, Ceramic, Hardwood, Parquet |
| FoundationType | Brick |
| HalfBathTotal | 1 |
| HeatingFuel | Natural Gas |
| HeatingType | Forced Air |
| Type | House |
| UtilityWater | Municipal Water |
Parking
| Attached Garage |
Land
| Acreage | No |
| Sewer | Sanitary Sewer |
| SizeDepth | 94 Ft ,5 In |
| SizeFrontage | 55 Ft ,5 In |
| SizeIrregular | 55.42 X 94.47 Ft |
| SizeTotalText | 55.42 X 94.47 Ft |
Rooms
| Level | Type | Length | Width | Dimensions |
|---|---|---|---|---|
| Second Level | Primary Bedroom | 4.56 m | 3.79 m | 4.56 m x 3.79 m |
| Second Level | Bedroom 2 | 3.63 m | 3.26 m | 3.63 m x 3.26 m |
| Second Level | Bedroom 3 | 3.57 m | 2.51 m | 3.57 m x 2.51 m |
| Second Level | Bedroom 4 | 3.26 m | 2.68 m | 3.26 m x 2.68 m |
| Basement | Recreational, Games Room | 4.89 m | 3.04 m | 4.89 m x 3.04 m |
| Main Level | Foyer | 5.4 m | 3.05 m | 5.4 m x 3.05 m |
| Main Level | Family Room | 4.89 m | 3.04 m | 4.89 m x 3.04 m |
| In Between | Living Room | 5.21 m | 3.71 m | 5.21 m x 3.71 m |
| In Between | Dining Room | 3.46 m | 2.55 m | 3.46 m x 2.55 m |
| In Between | Kitchen | 5.19 m | 2.57 m | 5.19 m x 2.57 m |
https://www.realtor.ca/real-estate/27707635/39-boundy-crescent-toronto-lamoreaux-lamoreaux
Interested?
Contact us for more information










































