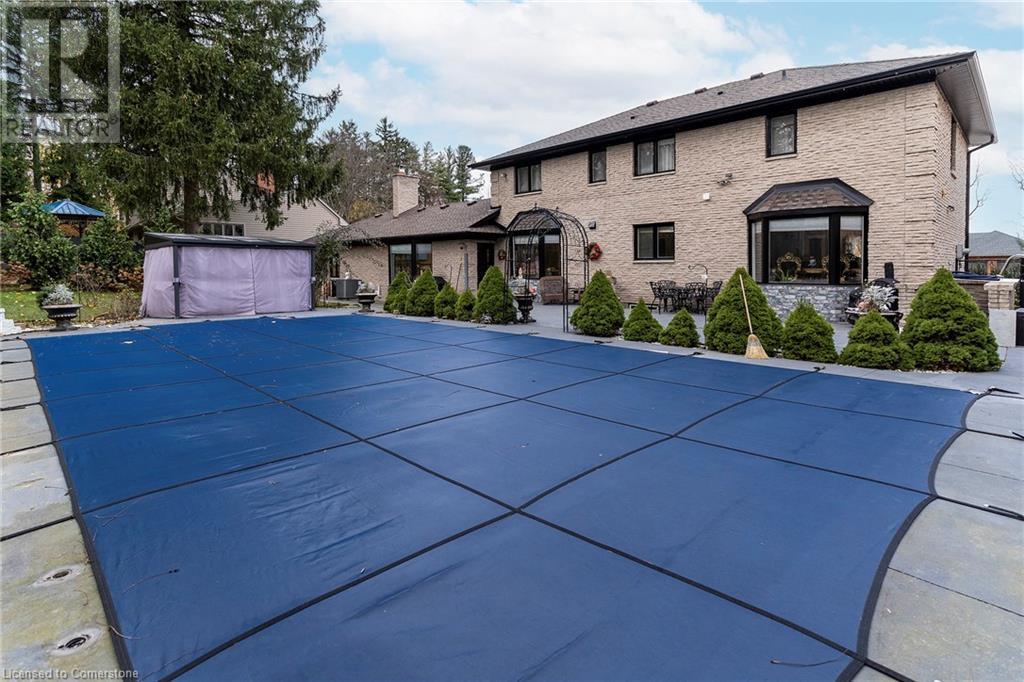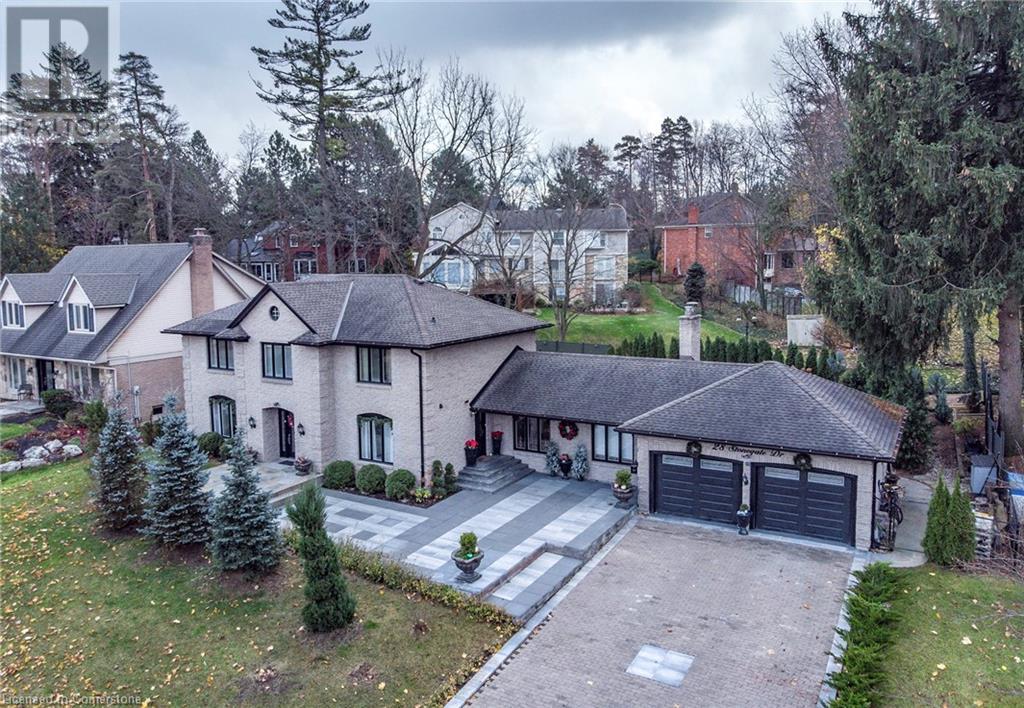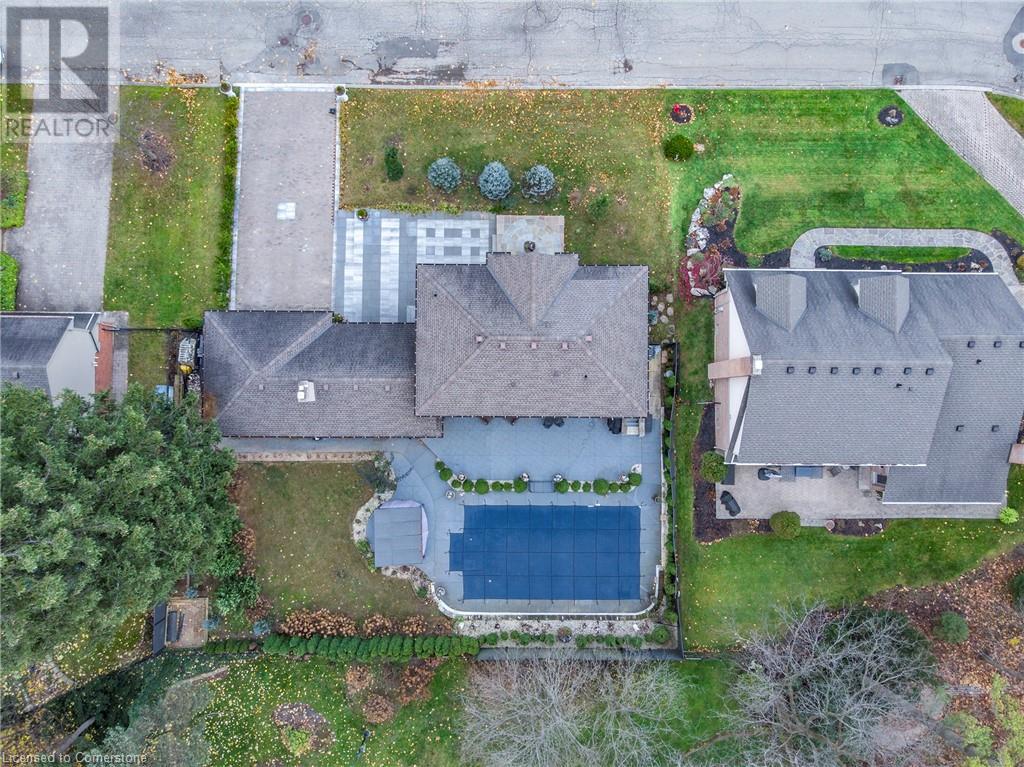- Home
- Services
- Homes For Sale Property Listings
- Neighbourhood
- Reviews
- Downloads
- Blog
- Contact
- Trusted Partners
28 Stonegate Drive Ancaster, Ontario L9G 3R7
5 Bedroom
3 Bathroom
2609 sqft
2 Level
Inground Pool
Central Air Conditioning
Forced Air
Landscaped
$2,259,900
LOCATION LOCATION LOCATION! Do NOT MISS this beauty in the highly sought after High Park Estates on a large almost ½ acre quiet court location! prepare to be WOWed by all the detail & architecture of this very unique luxury home. This breathtaking home must be seen to appreciate all the astounding details, from the gold leaf finishes, grand ceilings heights, crystal chandelier and the amazing millwork just to name a few. This home is an entertainers dream with Liv Rm, large sunken Fam. Rm. w/FP, Din Rm, and large Kitch. The Kitch is fit for the chef in any family, with custom cabinets, granite counters, high end appliances. The main floor is complete with a den/office and a 3 pce bath. Upstairs offers a master retreat for a king & queen with his and her walk-in closets and you can be at the spa everyday in this 4 pce bathroom. There are also 3 more spacious beds on this floor and a 5 pce main bath. The basement offers even more space with spacious Rec Rm, 5 th bedroom another laundry rm and separate walk out. Everyday can be your own staycation with this amazing backyard offering beautiful landscaping, large pool, private courtyard for morning coffee or evening wine. This home is ideal weather you are looking for family memories or parties that will be the talk to the town. This home offers it ALL, in a 10+ neighbourhood, with meticulous finishes, luxury living and offering privacy and serenity but close to all Ancaster conveniences. Make this one your dream home TODAY! (id:58671)
Property Details
| MLS® Number | 40683244 |
| Property Type | Single Family |
| AmenitiesNearBy | Park |
| Features | Cul-de-sac, Conservation/green Belt, Automatic Garage Door Opener |
| ParkingSpaceTotal | 8 |
| PoolType | Inground Pool |
Building
| BathroomTotal | 3 |
| BedroomsAboveGround | 4 |
| BedroomsBelowGround | 1 |
| BedroomsTotal | 5 |
| Appliances | Central Vacuum |
| ArchitecturalStyle | 2 Level |
| BasementDevelopment | Finished |
| BasementType | Full (finished) |
| ConstructionStyleAttachment | Detached |
| CoolingType | Central Air Conditioning |
| ExteriorFinish | Brick |
| HeatingFuel | Natural Gas |
| HeatingType | Forced Air |
| StoriesTotal | 2 |
| SizeInterior | 2609 Sqft |
| Type | House |
| UtilityWater | Municipal Water |
Parking
| Attached Garage |
Land
| AccessType | Road Access |
| Acreage | No |
| LandAmenities | Park |
| LandscapeFeatures | Landscaped |
| Sewer | Municipal Sewage System |
| SizeDepth | 106 Ft |
| SizeFrontage | 110 Ft |
| SizeTotalText | Under 1/2 Acre |
| ZoningDescription | R2 - 230 |
Rooms
| Level | Type | Length | Width | Dimensions |
|---|---|---|---|---|
| Second Level | Full Bathroom | 15'3'' x 7'2'' | ||
| Second Level | 5pc Bathroom | 8'2'' x 7'5'' | ||
| Second Level | Bedroom | 10'4'' x 8'7'' | ||
| Second Level | Bedroom | 13'5'' x 10'2'' | ||
| Second Level | Bedroom | 12'0'' x 11'6'' | ||
| Second Level | Primary Bedroom | 13'5'' x 16'11'' | ||
| Basement | Laundry Room | Measurements not available | ||
| Basement | Bedroom | 14'10'' x 8'3'' | ||
| Basement | Recreation Room | 26'2'' x 13'10'' | ||
| Main Level | 3pc Bathroom | 4'3'' x 6'2'' | ||
| Main Level | Den | 12'0'' x 10'6'' | ||
| Main Level | Family Room | 22'3'' x 16'7'' | ||
| Main Level | Breakfast | 10'9'' x 12'0'' | ||
| Main Level | Kitchen | 19'0'' x 12'2'' | ||
| Main Level | Living Room | 13'5'' x 11'0'' | ||
| Main Level | Dining Room | 14'3'' x 13'4'' |
https://www.realtor.ca/real-estate/27707391/28-stonegate-drive-ancaster
Interested?
Contact us for more information













































