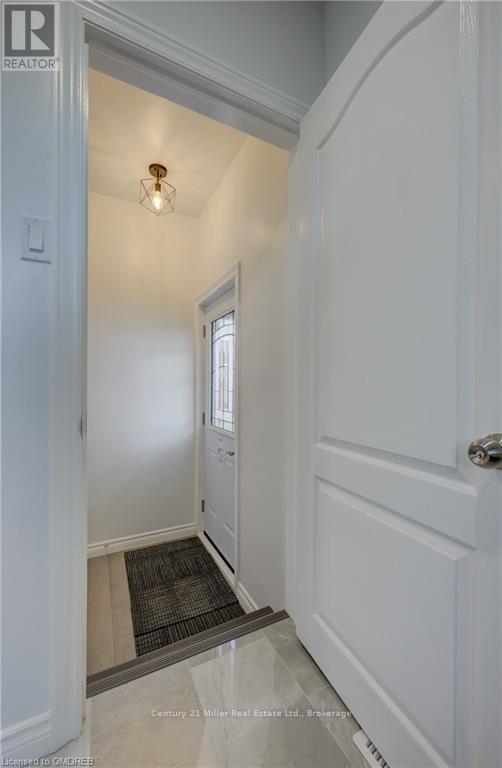- Home
- Services
- Homes For Sale Property Listings
- Neighbourhood
- Reviews
- Downloads
- Blog
- Contact
- Trusted Partners
196 Queensdale Avenue E Hamilton, Ontario L9A 1K9
4 Bedroom
2 Bathroom
Central Air Conditioning
Forced Air
$839,900
Attention investors, first-time homebuyers. Located on the Hamilton Mountain features a spacious living room, eat in kitchen 2-bedroom, 1-bathroom unit upstairs, and 2-bedroom, 1- bathroom unit downstairs. Separate entrance, Share laundry. Fully renovated from top to bottom, which included a new furnace and duct work, kitchens with granite counters, and appliances. Great layout. Side driveway with single detached garage, together can park 3 cars. The large deck on the backyard is an ideal place for enjoying the afternoon sun. Great location, close to parks, schools, and all the conveniences of Upper James. The property is vacant so the new owner can chose their prefer tenant. Don't miss out on this great opportunity! (id:58671)
Property Details
| MLS® Number | X11880095 |
| Property Type | Single Family |
| Community Name | Centremount |
| EquipmentType | Water Heater |
| Features | Flat Site |
| ParkingSpaceTotal | 3 |
| RentalEquipmentType | Water Heater |
Building
| BathroomTotal | 2 |
| BedroomsAboveGround | 2 |
| BedroomsBelowGround | 2 |
| BedroomsTotal | 4 |
| Appliances | Water Heater - Tankless, Dishwasher, Dryer, Refrigerator, Two Stoves, Washer |
| BasementDevelopment | Finished |
| BasementFeatures | Walk-up |
| BasementType | N/a (finished) |
| ConstructionStyleAttachment | Detached |
| CoolingType | Central Air Conditioning |
| ExteriorFinish | Brick |
| FoundationType | Block |
| HeatingFuel | Natural Gas |
| HeatingType | Forced Air |
| Type | House |
| UtilityWater | Municipal Water |
Parking
| Detached Garage |
Land
| Acreage | No |
| Sewer | Sanitary Sewer |
| SizeDepth | 92 Ft ,9 In |
| SizeFrontage | 49 Ft ,1 In |
| SizeIrregular | 49.09 X 92.76 Ft |
| SizeTotalText | 49.09 X 92.76 Ft|under 1/2 Acre |
| ZoningDescription | C |
Rooms
| Level | Type | Length | Width | Dimensions |
|---|---|---|---|---|
| Basement | Kitchen | 3.99 m | 2.57 m | 3.99 m x 2.57 m |
| Basement | Bedroom | 3.78 m | 3.23 m | 3.78 m x 3.23 m |
| Basement | Utility Room | 2.06 m | 1.52 m | 2.06 m x 1.52 m |
| Basement | Bathroom | 1.96 m | 2.01 m | 1.96 m x 2.01 m |
| Basement | Bedroom | 3.35 m | 4.47 m | 3.35 m x 4.47 m |
| Basement | Living Room | 3.35 m | 2.69 m | 3.35 m x 2.69 m |
| Main Level | Bathroom | 2.49 m | 1.6 m | 2.49 m x 1.6 m |
| Main Level | Bedroom | 3.58 m | 2.97 m | 3.58 m x 2.97 m |
| Main Level | Dining Room | 3.96 m | 2.69 m | 3.96 m x 2.69 m |
| Main Level | Other | 3.96 m | 2.95 m | 3.96 m x 2.95 m |
| Main Level | Living Room | 3.96 m | 3.12 m | 3.96 m x 3.12 m |
| Main Level | Primary Bedroom | 3.58 m | 2.92 m | 3.58 m x 2.92 m |
https://www.realtor.ca/real-estate/27707017/196-queensdale-avenue-e-hamilton-centremount-centremount
Interested?
Contact us for more information










































