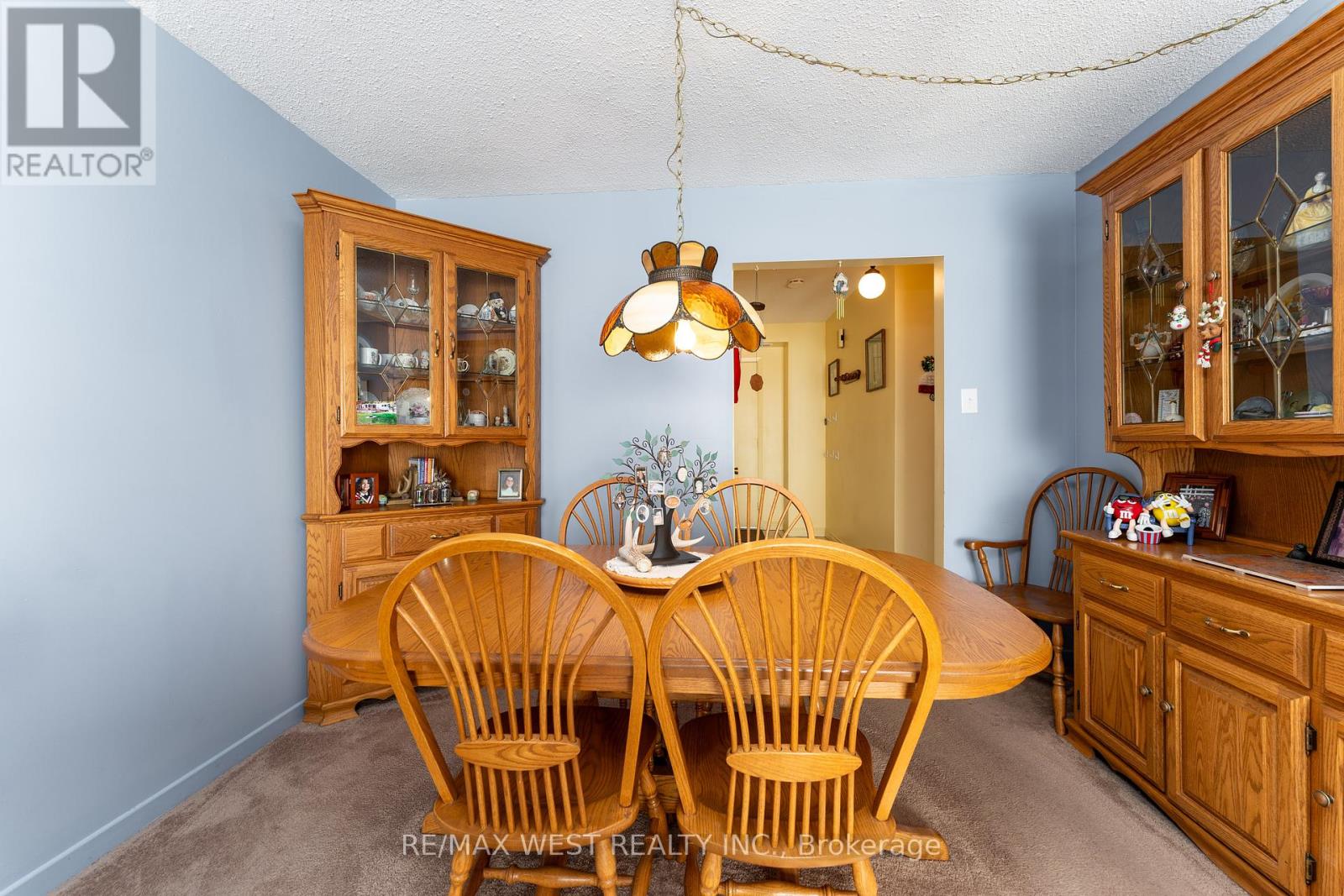- Home
- Services
- Homes For Sale Property Listings
- Neighbourhood
- Reviews
- Downloads
- Blog
- Contact
- Trusted Partners
52 Wallis Crescent Toronto, Ontario M9V 4K3
3 Bedroom
2 Bathroom
Central Air Conditioning
Forced Air
$798,000
Well kept Semi-detached 3 bedroom home. Open concept living and dining area with sliding door to patio. Kitchen with plenty of cupboards and breakfast area with walk-out to patio. Three spacious bedrooms and 4 piece bathroom on second floor . Large family room in basement and 2 piece washroom. Fully fenced backyard for privacy with a patio. Private driveway with and one car garage with automatic garage door opener & remote control. Close to Highway, Public Transit, Shopping and schools. **** EXTRAS **** Fridge, Stove, Dishwasher (2023), Washer, Dryer, Upright Freezer, Gas Furnace, AC, Basement: Wall Unit &Corner Desk, 2 Twin Beds/Mattresses, Microwave, Rangehood Fan, All ELFS, Ceiling Fan, Garage Door Opener Remote, Rough In Central VAC. (id:58671)
Property Details
| MLS® Number | W11836252 |
| Property Type | Single Family |
| Community Name | Mount Olive-Silverstone-Jamestown |
| ParkingSpaceTotal | 2 |
Building
| BathroomTotal | 2 |
| BedroomsAboveGround | 3 |
| BedroomsTotal | 3 |
| Appliances | Central Vacuum, Dishwasher, Dryer, Freezer, Garage Door Opener, Hood Fan, Microwave, Range, Refrigerator, Stove, Washer |
| BasementDevelopment | Finished |
| BasementType | N/a (finished) |
| ConstructionStyleAttachment | Semi-detached |
| CoolingType | Central Air Conditioning |
| ExteriorFinish | Aluminum Siding, Brick |
| FlooringType | Ceramic |
| FoundationType | Concrete |
| HalfBathTotal | 1 |
| HeatingFuel | Natural Gas |
| HeatingType | Forced Air |
| StoriesTotal | 2 |
| Type | House |
| UtilityWater | Municipal Water |
Parking
| Attached Garage |
Land
| Acreage | No |
| Sewer | Sanitary Sewer |
| SizeDepth | 86 Ft ,7 In |
| SizeFrontage | 23 Ft ,4 In |
| SizeIrregular | 23.4 X 86.6 Ft |
| SizeTotalText | 23.4 X 86.6 Ft |
Rooms
| Level | Type | Length | Width | Dimensions |
|---|---|---|---|---|
| Second Level | Primary Bedroom | 4.8 m | 3.11 m | 4.8 m x 3.11 m |
| Second Level | Bedroom 2 | 3.61 m | 3.11 m | 3.61 m x 3.11 m |
| Second Level | Bedroom 3 | 4.15 m | 2.97 m | 4.15 m x 2.97 m |
| Basement | Family Room | 6.21 m | 3.3 m | 6.21 m x 3.3 m |
| Basement | Laundry Room | 4.79 m | 2.59 m | 4.79 m x 2.59 m |
| Basement | Cold Room | 2.42 m | 1.3 m | 2.42 m x 1.3 m |
| Main Level | Living Room | 6.3 m | 3.49 m | 6.3 m x 3.49 m |
| Main Level | Dining Room | 6.3 m | 3.49 m | 6.3 m x 3.49 m |
| Main Level | Kitchen | 4.05 m | 2.45 m | 4.05 m x 2.45 m |
| Main Level | Eating Area | 3.17 m | 2.43 m | 3.17 m x 2.43 m |
Interested?
Contact us for more information

































