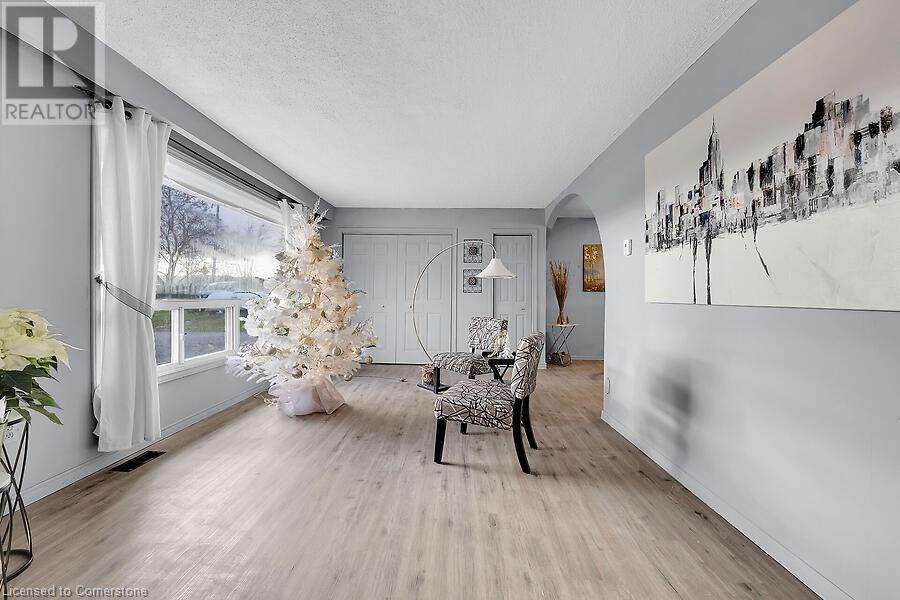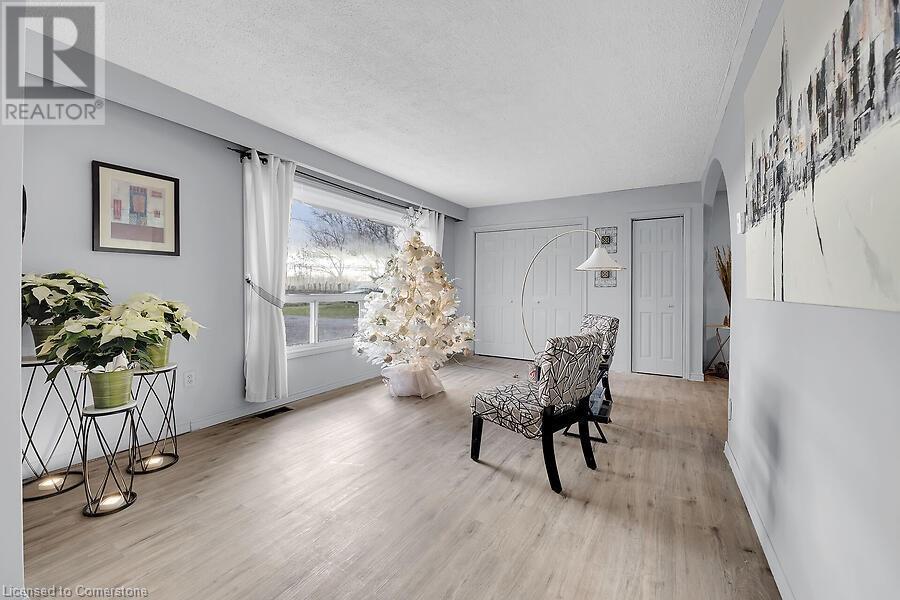- Home
- Services
- Homes For Sale Property Listings
- Neighbourhood
- Reviews
- Downloads
- Blog
- Contact
- Trusted Partners
749 Mud Street E Stoney Creek, Ontario L8J 3B8
4 Bedroom
2 Bathroom
2267 sqft
Central Air Conditioning
$799,000
This charming residential property that offers the ideal balance of comfort and convenience. This side split home features 3+1 bedrooms and 2 bathrooms with ample space for families or those seeking extra room for guests. The possibilities are yours to create either an atmosphere t entertain friends or relax in tranquility after a long day. Newer roof (2024), updated furnace, hot water tank, water softener and a/c unit. This home allows you to escape the hustle and bustle of city life while still being within reach of all amenities and highway accesses. A large, fenced yard that you can create your own outdoor space. Additionally, there is no need to fret about finding parking as this home has a single detached garage with a long driveway for family and friends to park. Potential is there. (id:58671)
Property Details
| MLS® Number | 40683153 |
| Property Type | Single Family |
| AmenitiesNearBy | Hospital, Place Of Worship, Schools |
| CommunityFeatures | Quiet Area |
| EquipmentType | Propane Tank, Rental Water Softener, Water Heater |
| Features | Southern Exposure, Country Residential |
| ParkingSpaceTotal | 7 |
| RentalEquipmentType | Propane Tank, Rental Water Softener, Water Heater |
Building
| BathroomTotal | 2 |
| BedroomsAboveGround | 3 |
| BedroomsBelowGround | 1 |
| BedroomsTotal | 4 |
| BasementDevelopment | Partially Finished |
| BasementType | Partial (partially Finished) |
| ConstructedDate | 1969 |
| ConstructionStyleAttachment | Detached |
| CoolingType | Central Air Conditioning |
| ExteriorFinish | Brick, Other |
| FoundationType | Block |
| HeatingFuel | Propane |
| SizeInterior | 2267 Sqft |
| Type | House |
| UtilityWater | Drilled Well |
Parking
| Detached Garage |
Land
| AccessType | Road Access |
| Acreage | No |
| LandAmenities | Hospital, Place Of Worship, Schools |
| Sewer | Septic System |
| SizeDepth | 250 Ft |
| SizeFrontage | 80 Ft |
| SizeTotalText | Under 1/2 Acre |
| ZoningDescription | A1 |
Rooms
| Level | Type | Length | Width | Dimensions |
|---|---|---|---|---|
| Second Level | 4pc Bathroom | Measurements not available | ||
| Second Level | Bedroom | 10'10'' x 9'10'' | ||
| Second Level | Bedroom | 10'1'' x 9'11'' | ||
| Second Level | Primary Bedroom | 11'1'' x 12'8'' | ||
| Lower Level | Laundry Room | Measurements not available | ||
| Lower Level | Bedroom | 18'0'' x 11'6'' | ||
| Main Level | Other | 27'9'' x 9'7'' | ||
| Main Level | 3pc Bathroom | Measurements not available | ||
| Main Level | Family Room | 16'5'' x 11'5'' | ||
| Main Level | Dining Room | 10'4'' x 10'10'' | ||
| Main Level | Kitchen | 15'2'' x 10'9'' |
https://www.realtor.ca/real-estate/27705712/749-mud-street-e-stoney-creek
Interested?
Contact us for more information

























