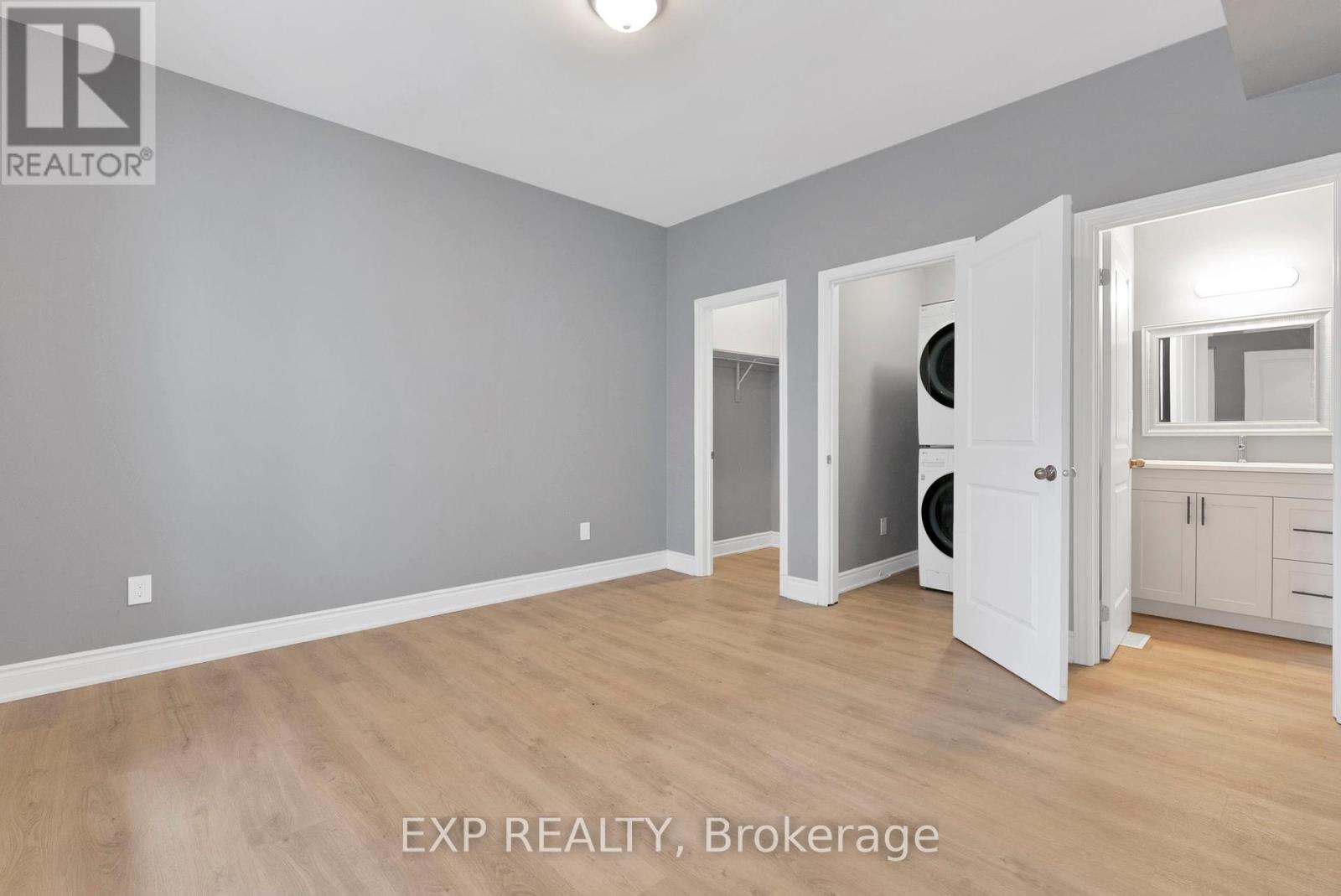- Home
- Services
- Homes For Sale Property Listings
- Neighbourhood
- Reviews
- Downloads
- Blog
- Contact
- Trusted Partners
941 John Fairhurst Boulevard S Cobourg, Ontario K9A 1L9
7 Bedroom
5 Bathroom
Central Air Conditioning
Forced Air
$1,020,600
Detached Duplex home. Great for Investors. Open concept living/dining/kitchen. Main floor Laundry Room. Main floor Great Room that can also be used as a 5th bedroom with an ensuite 4pc washroom and walk in closet. Upper floor has 4 bedrooms 2 full washrooms. Walk out basement , 2 bedroom 1 full bathroom. Attached double garage. large front porch and side deck. Driveway wide enough to accommodate extra parking. (id:58671)
Property Details
| MLS® Number | X10442564 |
| Property Type | Single Family |
| Community Name | Cobourg |
| ParkingSpaceTotal | 5 |
Building
| BathroomTotal | 5 |
| BedroomsAboveGround | 5 |
| BedroomsBelowGround | 2 |
| BedroomsTotal | 7 |
| BasementDevelopment | Finished |
| BasementFeatures | Apartment In Basement, Walk Out |
| BasementType | N/a (finished) |
| ConstructionStyleAttachment | Detached |
| CoolingType | Central Air Conditioning |
| ExteriorFinish | Vinyl Siding |
| HalfBathTotal | 1 |
| HeatingFuel | Natural Gas |
| HeatingType | Forced Air |
| StoriesTotal | 2 |
| Type | House |
| UtilityWater | Municipal Water |
Parking
| Attached Garage |
Land
| Acreage | No |
| Sewer | Sanitary Sewer |
| SizeDepth | 102 Ft ,10 In |
| SizeFrontage | 37 Ft ,9 In |
| SizeIrregular | 37.75 X 102.84 Ft |
| SizeTotalText | 37.75 X 102.84 Ft |
Rooms
| Level | Type | Length | Width | Dimensions |
|---|---|---|---|---|
| Second Level | Bedroom | 4.27 m | 3.05 m | 4.27 m x 3.05 m |
| Second Level | Bedroom 2 | 3.11 m | 5 m | 3.11 m x 5 m |
| Second Level | Bedroom 3 | 3.07 m | 2.8 m | 3.07 m x 2.8 m |
| Second Level | Bedroom 4 | 5.27 m | 3.53 m | 5.27 m x 3.53 m |
| Basement | Bedroom | 3.06 m | 3.06 m | 3.06 m x 3.06 m |
| Basement | Bedroom 2 | 3.06 m | 3.55 m | 3.06 m x 3.55 m |
| Basement | Kitchen | 5.03 m | 12.94 m | 5.03 m x 12.94 m |
| Basement | Living Room | 5.03 m | 12.94 m | 5.03 m x 12.94 m |
| Main Level | Living Room | 4.42 m | 3.96 m | 4.42 m x 3.96 m |
| Main Level | Dining Room | 3.35 m | 3.75 m | 3.35 m x 3.75 m |
| Main Level | Kitchen | 3.14 m | 3.38 m | 3.14 m x 3.38 m |
| Main Level | Primary Bedroom | 3.38 m | 3.84 m | 3.38 m x 3.84 m |
https://www.realtor.ca/real-estate/27677136/941-john-fairhurst-boulevard-s-cobourg-cobourg
Interested?
Contact us for more information










































