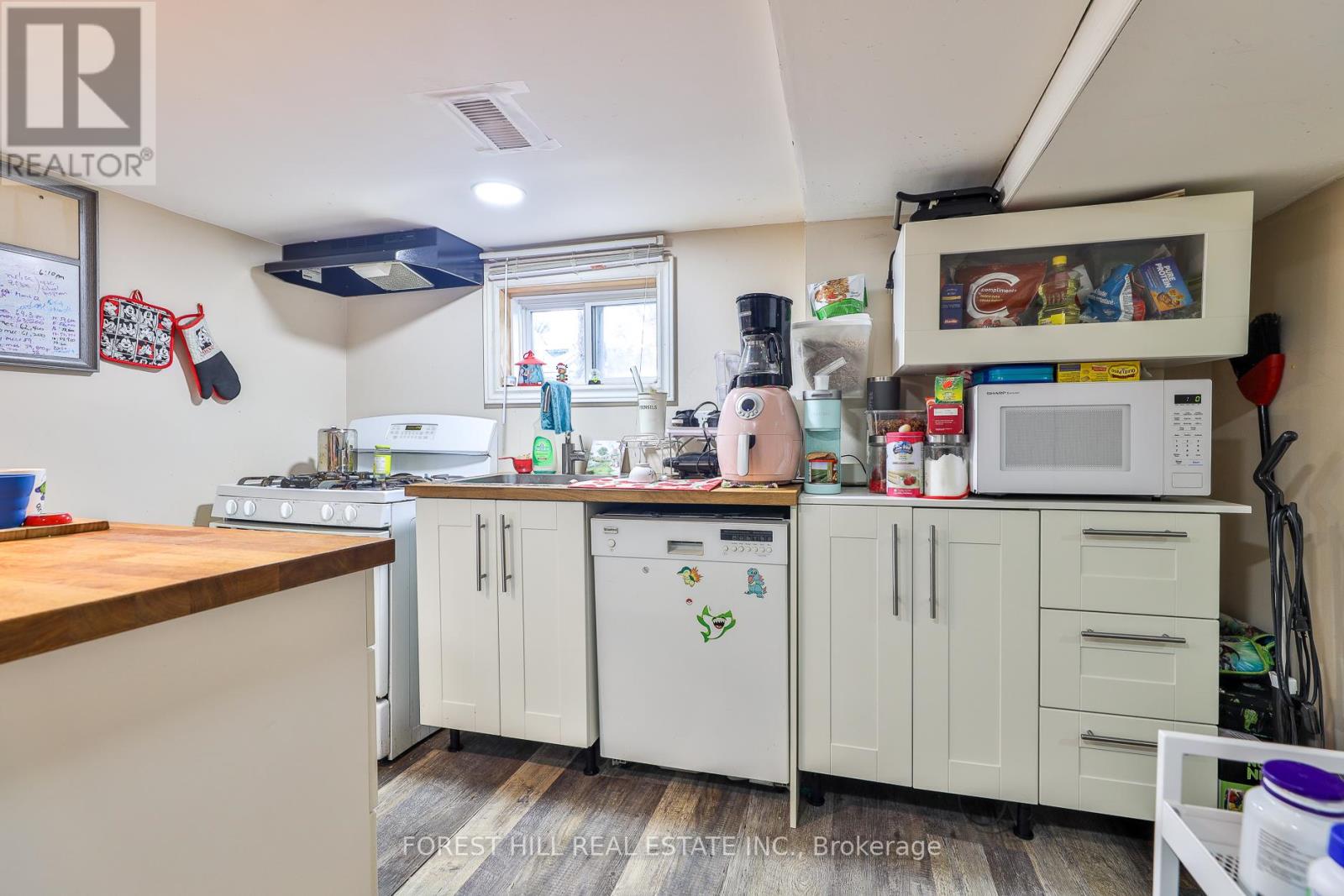- Home
- Services
- Homes For Sale Property Listings
- Neighbourhood
- Reviews
- Downloads
- Blog
- Contact
- Trusted Partners
74 Amherst Avenue Toronto, Ontario M6E 1Z4
3 Bedroom
2 Bathroom
Bungalow
Central Air Conditioning
Forced Air
$999,000
The Best Opportunity To Own A Detached Home In The Highly Sought After Oakwood Village! This Gorgeously Renovated House Is Situated On A Premium 25x110 lot. South Facing, Bright & Spacious. Perfect For First-Time Buyers Or Investors. Separate Basement Apartment That Showcases Living Room, Bedroom, Large Kitchen With Gas Stove & Dishwasher, And 4pc Bathroom With Spa Like Jetted Tub. Interlock Patio In The Backyard Perfect For Entertaining. Convenient Location, Close To TTC/Subway/Allen/401, Shops and Restaurants. This Bungalow Has It All!!! Price To Sell!!! Don't Miss This Deal **** EXTRAS **** Recently Renovated Main Floor, Roof Singles 2014, Attic Insulation and Wiring 2019, Waterproof And Sump Pump 2019, Basement Finished 2018 (id:58671)
Property Details
| MLS® Number | C11880932 |
| Property Type | Single Family |
| Community Name | Oakwood Village |
| AmenitiesNearBy | Park, Public Transit, Schools |
| CommunityFeatures | Community Centre |
| ParkingSpaceTotal | 2 |
Building
| BathroomTotal | 2 |
| BedroomsAboveGround | 2 |
| BedroomsBelowGround | 1 |
| BedroomsTotal | 3 |
| Appliances | Dishwasher, Dryer, Microwave, Refrigerator, Stove, Washer, Window Coverings |
| ArchitecturalStyle | Bungalow |
| BasementFeatures | Apartment In Basement, Separate Entrance |
| BasementType | N/a |
| ConstructionStyleAttachment | Detached |
| CoolingType | Central Air Conditioning |
| ExteriorFinish | Brick |
| FlooringType | Vinyl, Porcelain Tile |
| FoundationType | Unknown |
| HeatingFuel | Natural Gas |
| HeatingType | Forced Air |
| StoriesTotal | 1 |
| Type | House |
| UtilityWater | Municipal Water |
Parking
| Detached Garage |
Land
| Acreage | No |
| LandAmenities | Park, Public Transit, Schools |
| Sewer | Sanitary Sewer |
| SizeDepth | 110 Ft ,1 In |
| SizeFrontage | 25 Ft |
| SizeIrregular | 25.03 X 110.14 Ft |
| SizeTotalText | 25.03 X 110.14 Ft |
Rooms
| Level | Type | Length | Width | Dimensions |
|---|---|---|---|---|
| Basement | Bathroom | 2.14 m | 3.04 m | 2.14 m x 3.04 m |
| Basement | Laundry Room | 3.65 m | 4.28 m | 3.65 m x 4.28 m |
| Basement | Living Room | 3.65 m | 3.96 m | 3.65 m x 3.96 m |
| Basement | Kitchen | 3.55 m | 2.13 m | 3.55 m x 2.13 m |
| Basement | Bedroom | 2.74 m | 2.44 m | 2.74 m x 2.44 m |
| Main Level | Foyer | 1.25 m | 3.8 m | 1.25 m x 3.8 m |
| Main Level | Living Room | 3.8 m | 3.54 m | 3.8 m x 3.54 m |
| Main Level | Dining Room | 3.8 m | 3.54 m | 3.8 m x 3.54 m |
| Main Level | Primary Bedroom | 3.45 m | 2.93 m | 3.45 m x 2.93 m |
| Main Level | Bedroom 2 | 3.54 m | 2.75 m | 3.54 m x 2.75 m |
| Main Level | Bathroom | 3.35 m | 1.53 m | 3.35 m x 1.53 m |
| Main Level | Kitchen | 3.54 m | 2.75 m | 3.54 m x 2.75 m |
Interested?
Contact us for more information




















