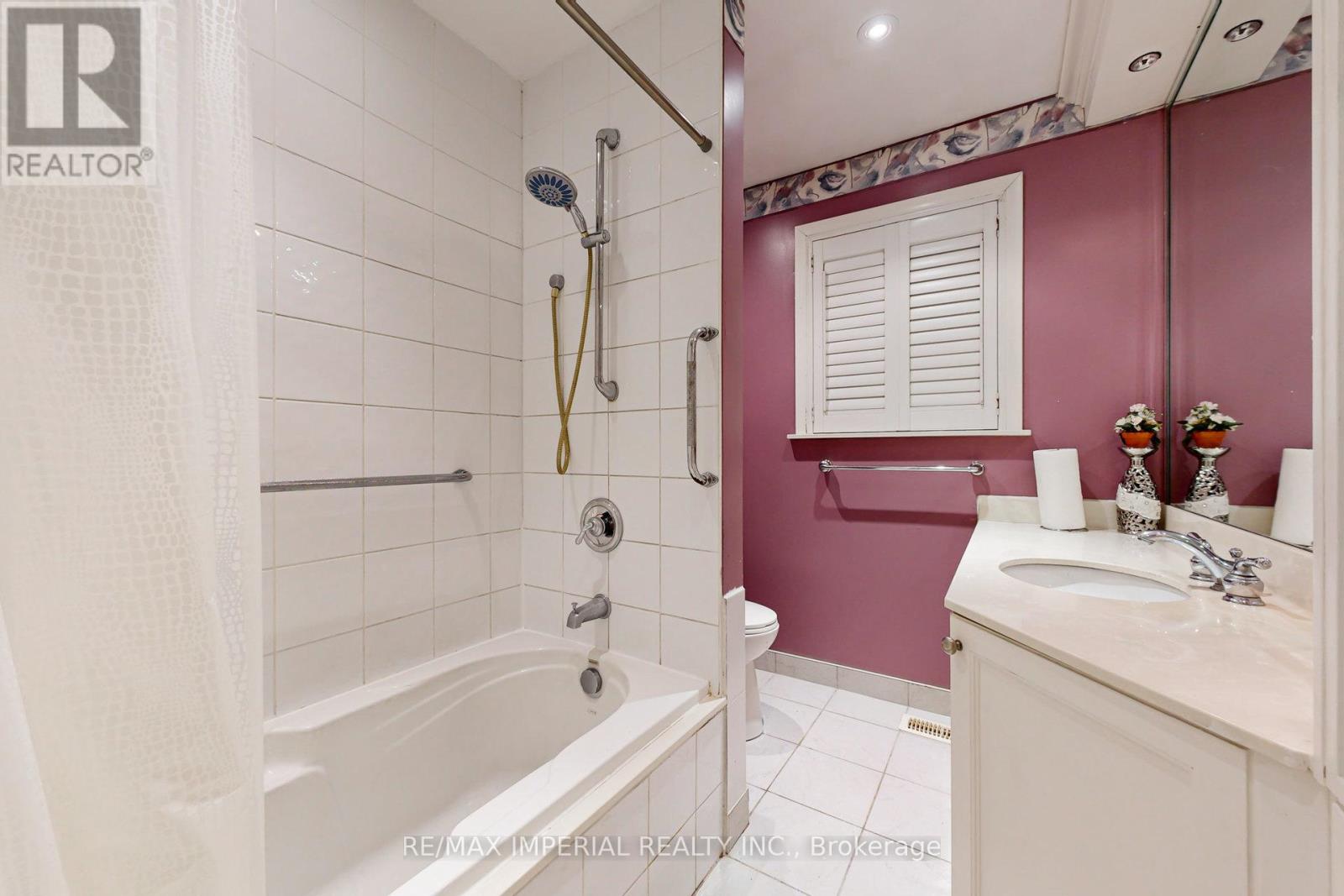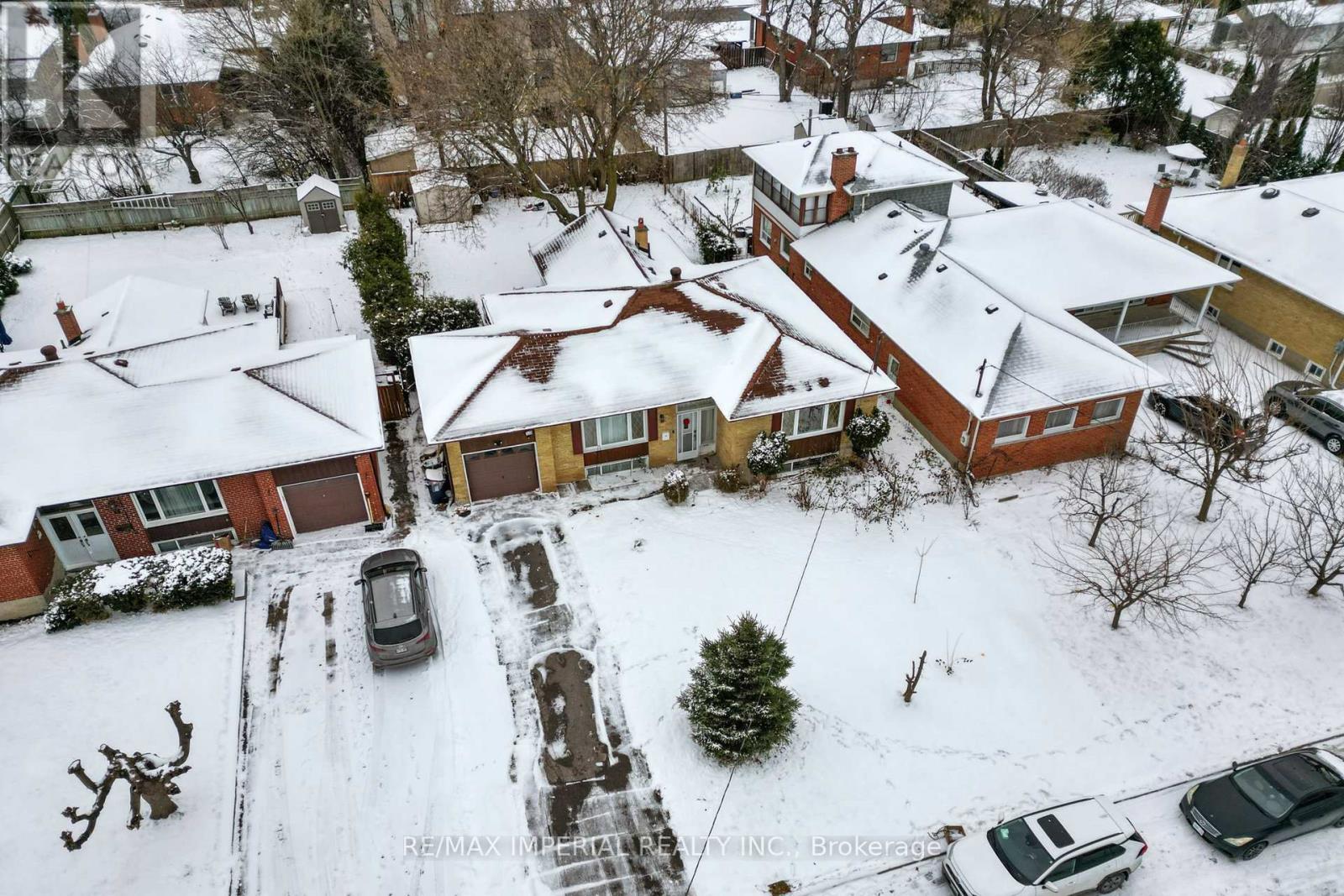- Home
- Services
- Homes For Sale Property Listings
- Neighbourhood
- Reviews
- Downloads
- Blog
- Contact
- Trusted Partners
10 Burke Street Toronto, Ontario M2M 1V2
4 Bedroom
3 Bathroom
Bungalow
Fireplace
Central Air Conditioning
Forced Air
$1,499,000
3or4 cars garage luxury house rebuild land banking. well maintained sunny big bungalow with a solar room & long driveway. possible future redevelopment opportunities with higher density in the core Yonge/Finch area. sit on the quite & safe Burke st., close to all commercials and 4 mins walk to subway & bus station. **** EXTRAS **** Welcome to call the listing agent for a bunch of different styles luxury houses rebuild proposal drawings & possible redevelopment matters. The neighbour crossed the street is building a new house. (id:58671)
Property Details
| MLS® Number | C11883238 |
| Property Type | Single Family |
| Neigbourhood | Willowdale West |
| Community Name | Newtonbrook West |
| ParkingSpaceTotal | 4 |
Building
| BathroomTotal | 3 |
| BedroomsAboveGround | 3 |
| BedroomsBelowGround | 1 |
| BedroomsTotal | 4 |
| Appliances | Dishwasher, Dryer, Refrigerator, Stove, Washer |
| ArchitecturalStyle | Bungalow |
| BasementDevelopment | Finished |
| BasementType | N/a (finished) |
| ConstructionStyleAttachment | Detached |
| CoolingType | Central Air Conditioning |
| ExteriorFinish | Brick |
| FireplacePresent | Yes |
| FlooringType | Hardwood, Ceramic, Carpeted |
| FoundationType | Block |
| HeatingFuel | Natural Gas |
| HeatingType | Forced Air |
| StoriesTotal | 1 |
| Type | House |
| UtilityWater | Municipal Water |
Parking
| Attached Garage |
Land
| Acreage | No |
| Sewer | Sanitary Sewer |
| SizeDepth | 133 Ft ,9 In |
| SizeFrontage | 58 Ft ,3 In |
| SizeIrregular | 58.3 X 133.75 Ft |
| SizeTotalText | 58.3 X 133.75 Ft |
| ZoningDescription | Residential |
Rooms
| Level | Type | Length | Width | Dimensions |
|---|---|---|---|---|
| Basement | Recreational, Games Room | 4.45 m | 3.78 m | 4.45 m x 3.78 m |
| Basement | Family Room | 4.5 m | 3.52 m | 4.5 m x 3.52 m |
| Basement | Bedroom | 3.82 m | 3.78 m | 3.82 m x 3.78 m |
| Ground Level | Family Room | 4.76 m | 4.05 m | 4.76 m x 4.05 m |
| Ground Level | Dining Room | 3.76 m | 2.86 m | 3.76 m x 2.86 m |
| Ground Level | Kitchen | 3.88 m | 3.02 m | 3.88 m x 3.02 m |
| Ground Level | Primary Bedroom | 3.96 m | 3.27 m | 3.96 m x 3.27 m |
| Ground Level | Bedroom 2 | 2.95 m | 2.66 m | 2.95 m x 2.66 m |
| Ground Level | Bedroom 3 | 3.66 m | 2.84 m | 3.66 m x 2.84 m |
Interested?
Contact us for more information



































