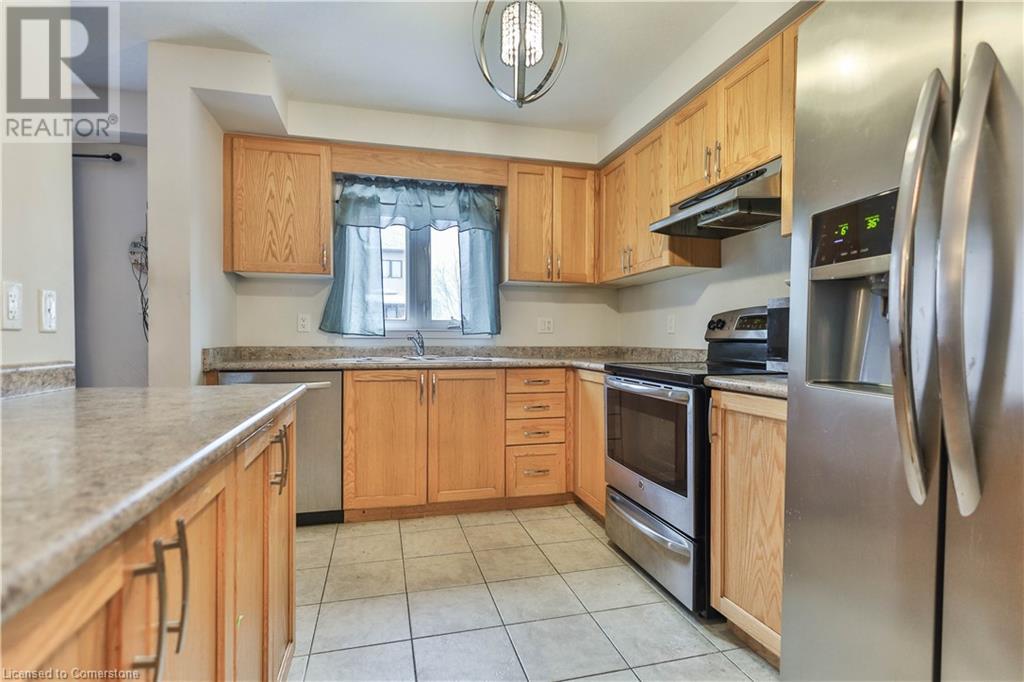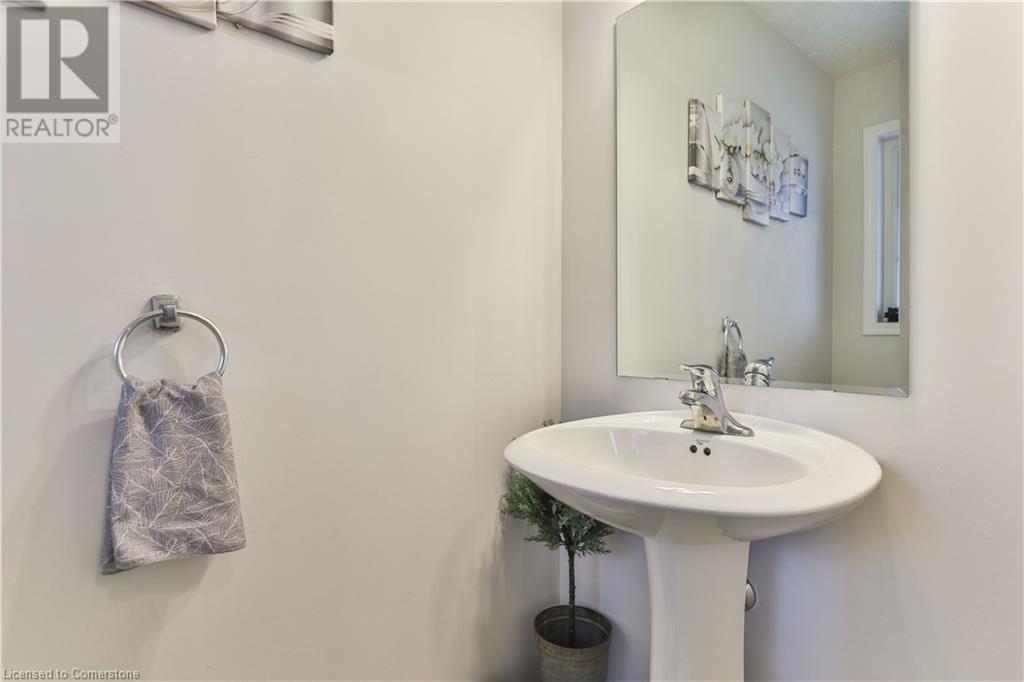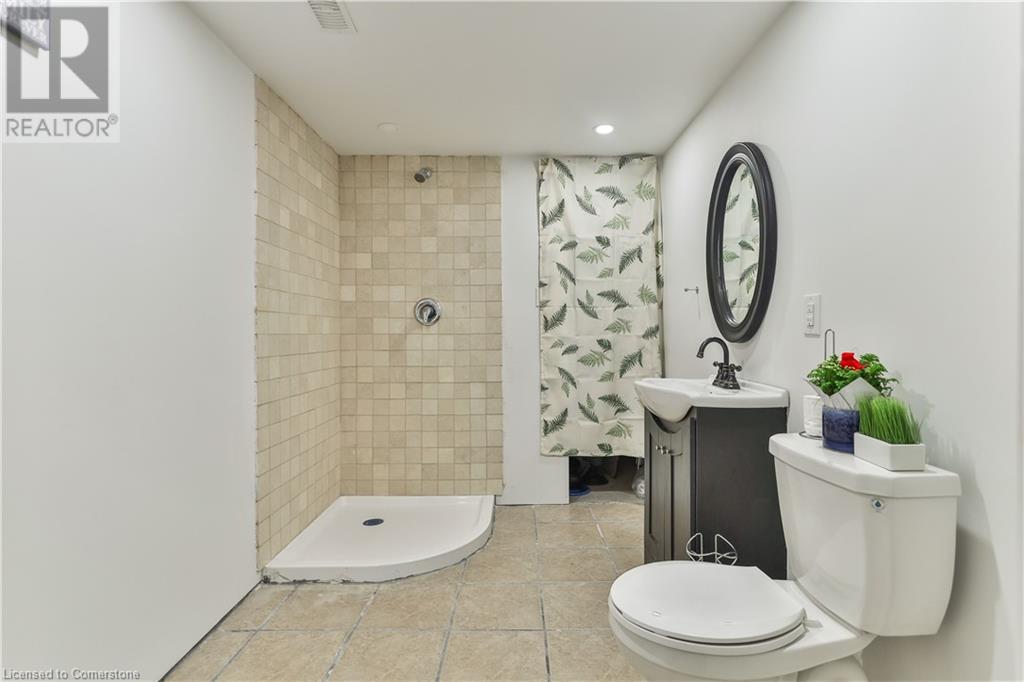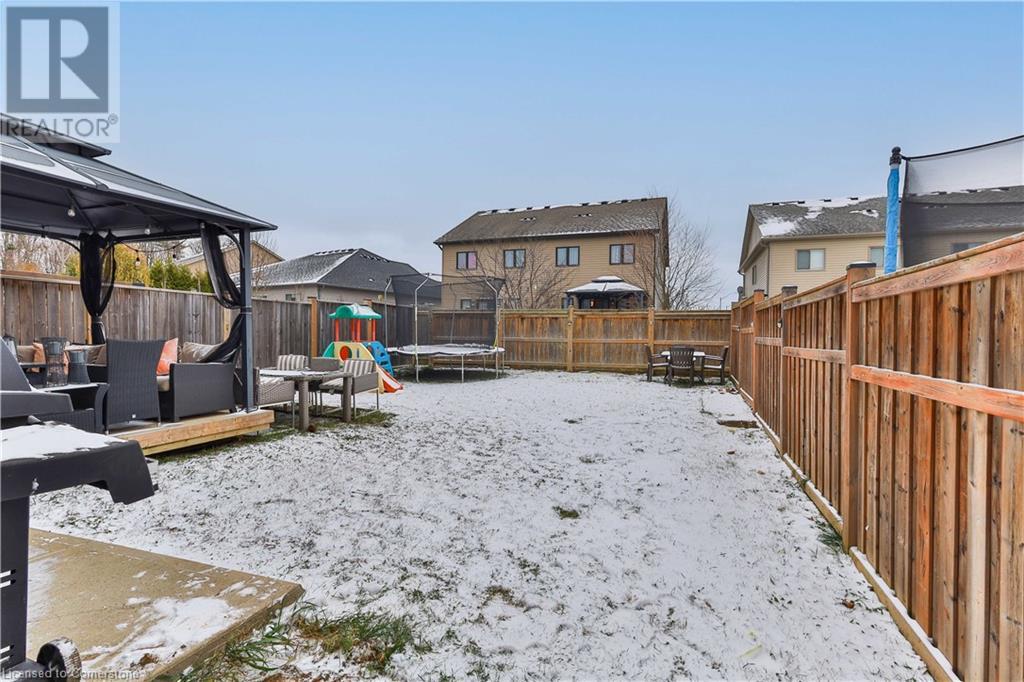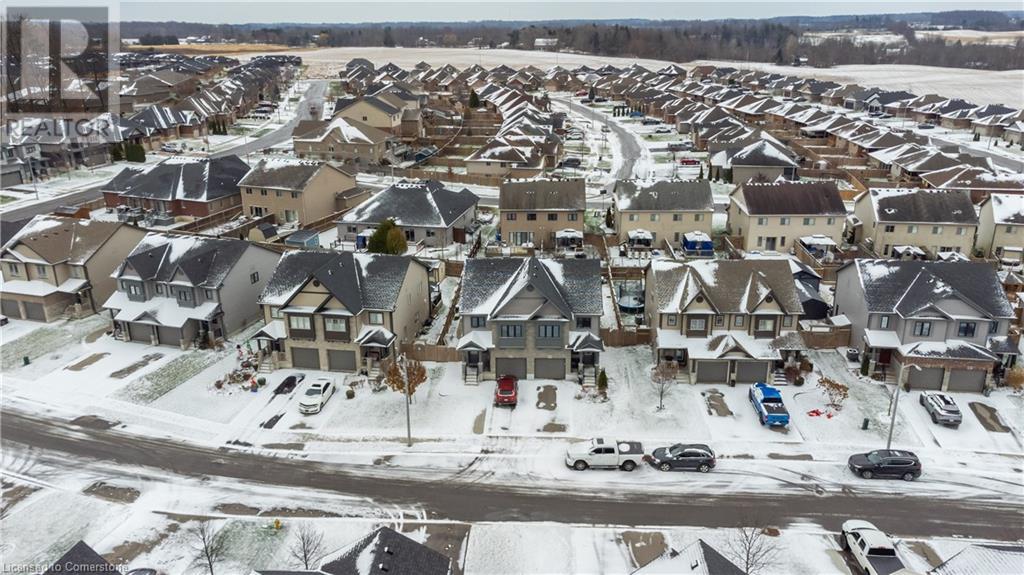- Home
- Services
- Homes For Sale Property Listings
- Neighbourhood
- Reviews
- Downloads
- Blog
- Contact
- Trusted Partners
20 Basswood Road Simcoe, Ontario N3Y 0E1
4 Bedroom
4 Bathroom
1535 sqft
2 Level
Central Air Conditioning
Forced Air
$584,900
Welcome to 20 Basswood Road in the town of Simcoe. This amazing, recently built semi-detached 2-storey features over 1,500 sqft of living space plus a large finished basement. This home is upgraded with an open-concept floor plan and designated dining table space for your entertainment needs. On the second level, enjoy large bedrooms and massive loft space additional family living room space or add an additional bedroom. This property features a finished basement with 2 bedrooms, living space and large 3 piece bathroom. Wanting to host a Backyard BBQ, this back patio keeps you rear landscaping clean and ready to enjoy the summer heat! RSA. (id:58671)
Property Details
| MLS® Number | 40683584 |
| Property Type | Single Family |
| AmenitiesNearBy | Beach, Golf Nearby, Hospital, Place Of Worship, Schools |
| CommunityFeatures | School Bus |
| EquipmentType | Water Heater |
| Features | Paved Driveway |
| ParkingSpaceTotal | 2 |
| RentalEquipmentType | Water Heater |
| Structure | Porch |
Building
| BathroomTotal | 4 |
| BedroomsAboveGround | 3 |
| BedroomsBelowGround | 1 |
| BedroomsTotal | 4 |
| Appliances | Dishwasher, Dryer, Refrigerator, Stove, Washer, Hood Fan, Window Coverings |
| ArchitecturalStyle | 2 Level |
| BasementDevelopment | Finished |
| BasementType | Full (finished) |
| ConstructedDate | 2017 |
| ConstructionStyleAttachment | Semi-detached |
| CoolingType | Central Air Conditioning |
| ExteriorFinish | Brick, Vinyl Siding |
| FoundationType | Poured Concrete |
| HalfBathTotal | 1 |
| HeatingFuel | Natural Gas |
| HeatingType | Forced Air |
| StoriesTotal | 2 |
| SizeInterior | 1535 Sqft |
| Type | House |
| UtilityWater | Municipal Water |
Parking
| Attached Garage |
Land
| Acreage | No |
| LandAmenities | Beach, Golf Nearby, Hospital, Place Of Worship, Schools |
| Sewer | Municipal Sewage System |
| SizeDepth | 110 Ft |
| SizeFrontage | 30 Ft |
| SizeTotalText | Under 1/2 Acre |
| ZoningDescription | Res |
Rooms
| Level | Type | Length | Width | Dimensions |
|---|---|---|---|---|
| Second Level | Bedroom | 12'1'' x 9'10'' | ||
| Second Level | 3pc Bathroom | Measurements not available | ||
| Second Level | 4pc Bathroom | 8'9'' x 10'1'' | ||
| Second Level | Bedroom | 8'11'' x 9'3'' | ||
| Second Level | Primary Bedroom | 10'1'' x 17'2'' | ||
| Second Level | Family Room | 10'3'' x 19'1'' | ||
| Basement | 3pc Bathroom | 10'1'' x 8'5'' | ||
| Basement | Bedroom | 10'1'' x 10'3'' | ||
| Main Level | 2pc Bathroom | Measurements not available | ||
| Main Level | Living Room | 10'2'' x 17'0'' | ||
| Main Level | Dining Room | 8'0'' x 9'0'' | ||
| Main Level | Kitchen | 8'0'' x 8'0'' |
https://www.realtor.ca/real-estate/27714746/20-basswood-road-simcoe
Interested?
Contact us for more information








