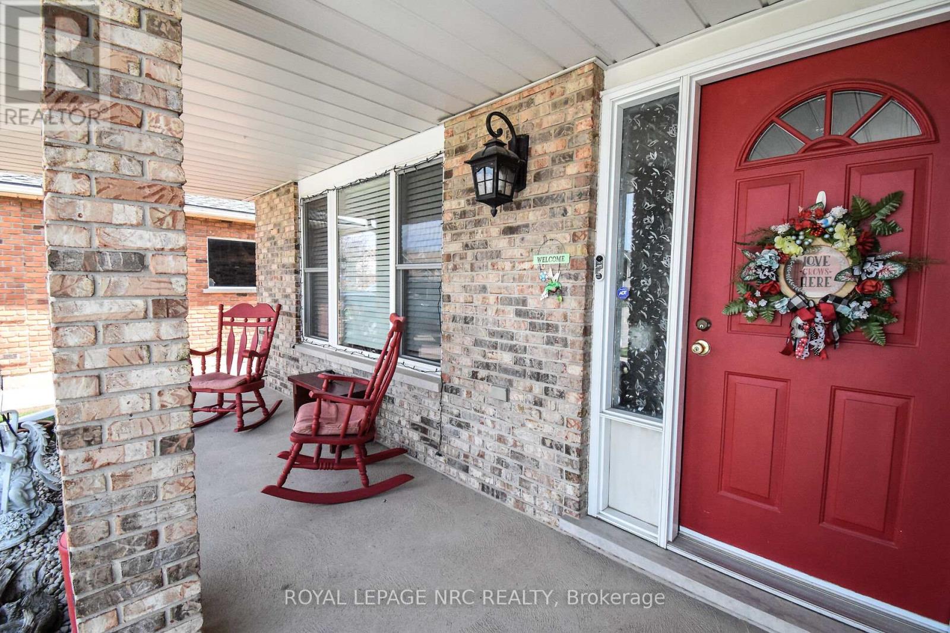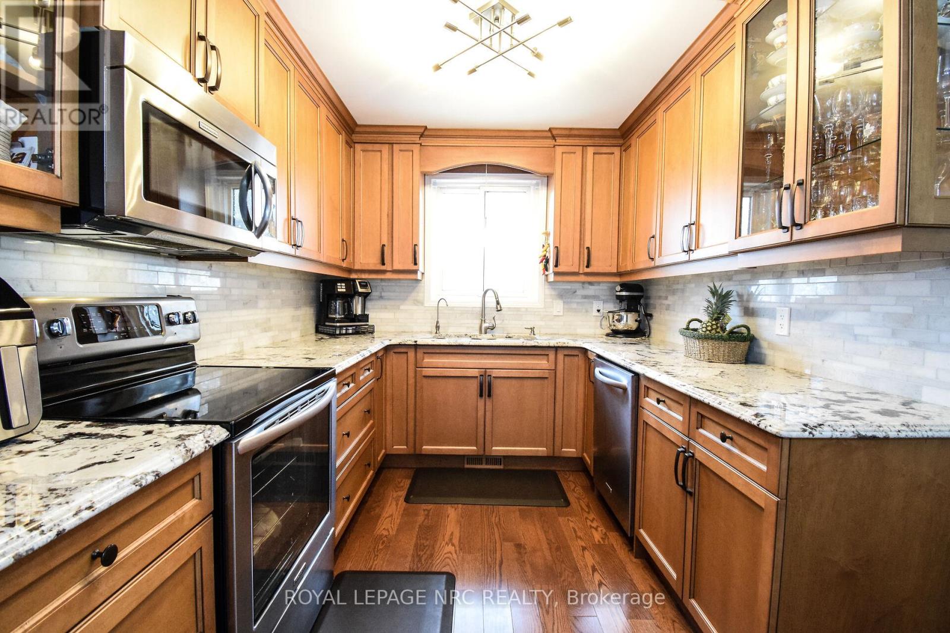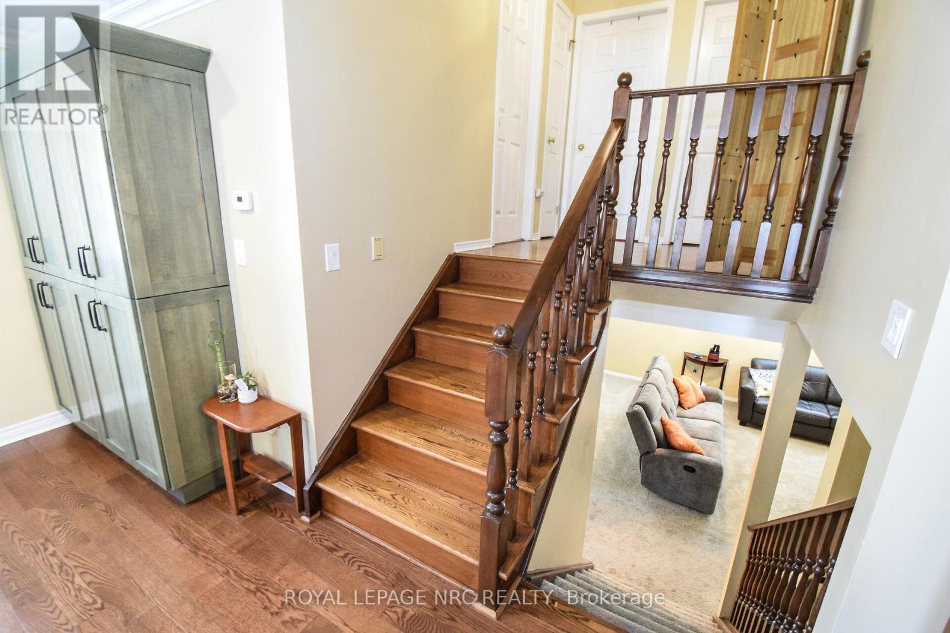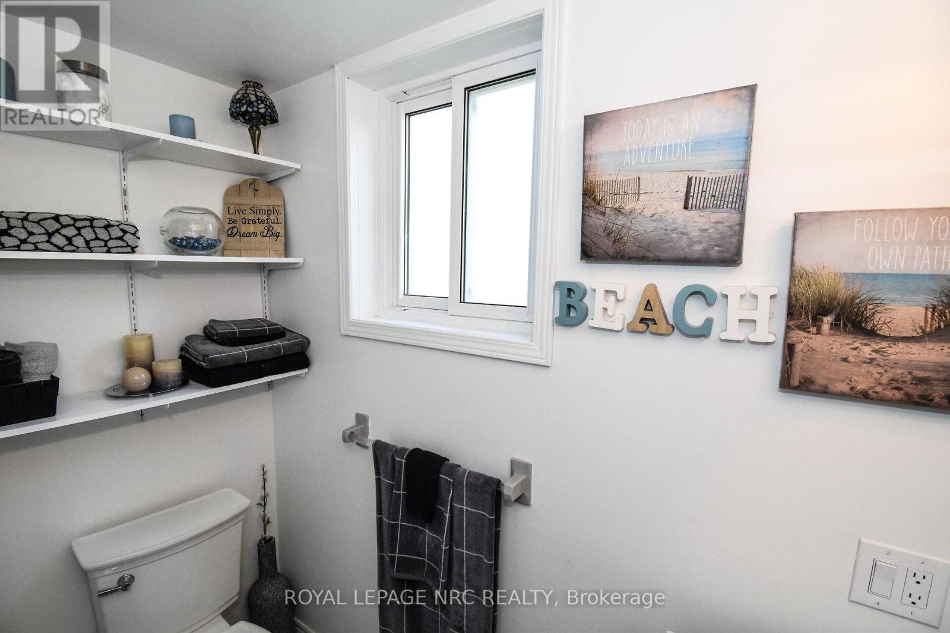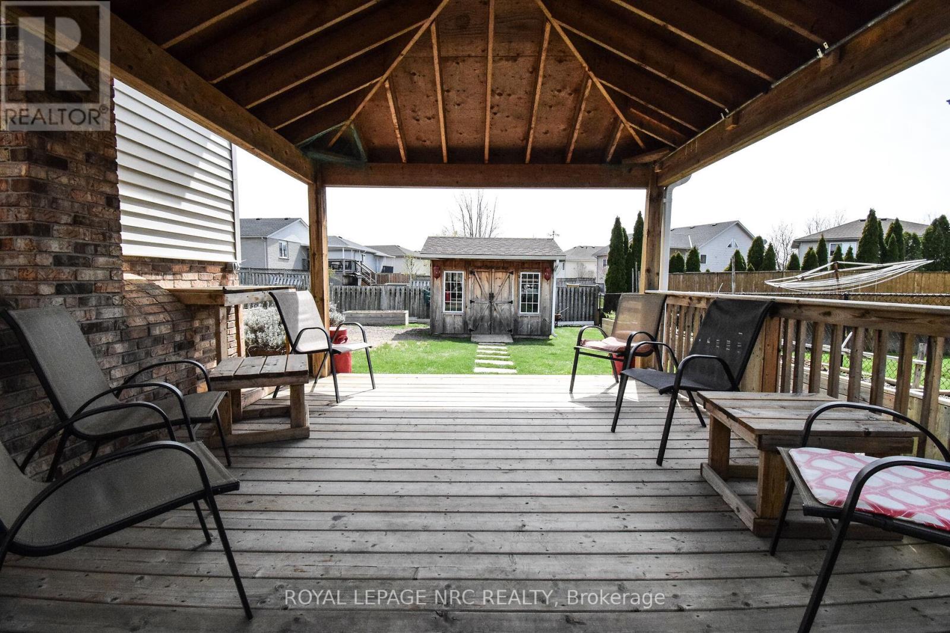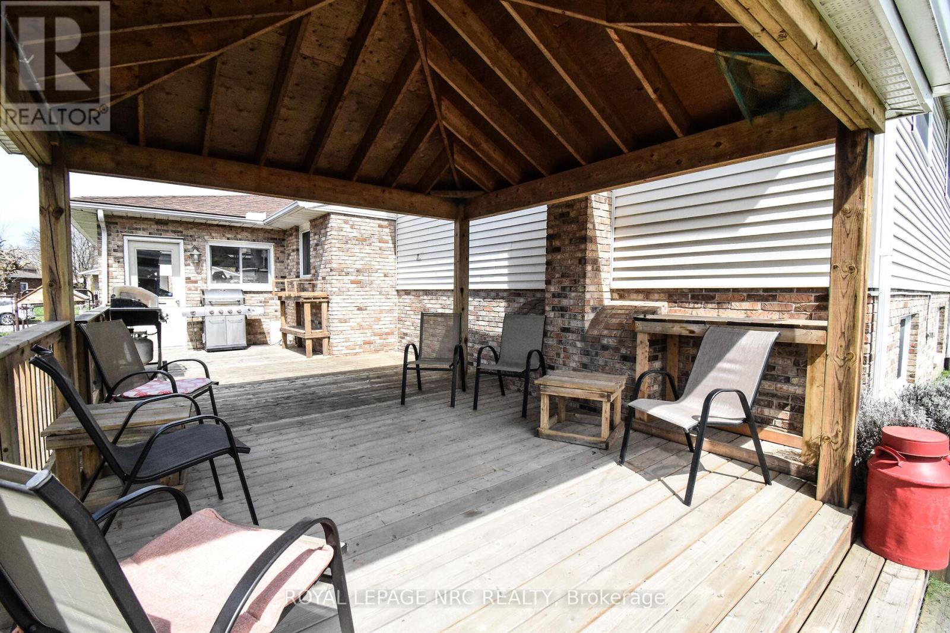- Home
- Services
- Homes For Sale Property Listings
- Neighbourhood
- Reviews
- Downloads
- Blog
- Contact
- Trusted Partners
7710 Preakness Street Niagara Falls, Ontario L2H 2Y4
3 Bedroom
2 Bathroom
Fireplace
Central Air Conditioning
Forced Air
$759,900
Beautifully updated and well cared for 3 bedroom plus home in excellent Niagara Falls North end neighbourhood. Many updates including high quality custom kitchen with maple cupboards, stainless steel appliances and stunning granite counters with huge center island. Ideal set up for large family and friends gatherings. Great room accommodates a living and dining area with custom built-in cabinetry. Bathrooms, lighting, flooring, crown molding also updated. Main bath totally redone with porcelain floors and Toto toilet marble counter and new bathtub/shower unit. Second bathroom styled with new sink with quartz counter, ,marble floors and new American Standard toilet. Gorgeous hardwood and tile through main and upper level. R50 Fibreglass Insulation added to roof in 2022. Spacious 2 car garage with Insulated Garage door 2017 with electronic garage dr opener. Garage door springs 2023. Plugs and switches all updated. Reverse osmosis filtration system for drinking water. Fully enclosed yard with quality built gazebo and deck in 2017-2018. Extra exterior storage with solidly and attractively built 12x12 shed on concrete base in 2016. Large pie shape lot. the back yard pies out to 65'. This home is move in ready. Very few homes of this calibur come available. Current owners have complete pride of ownership and it shows! Book your personal appointment now. (id:58671)
Property Details
| MLS® Number | X11882742 |
| Property Type | Single Family |
| Community Name | 213 - Ascot |
| AmenitiesNearBy | Hospital |
| Features | Flat Site |
| ParkingSpaceTotal | 4 |
| Structure | Deck, Shed |
Building
| BathroomTotal | 2 |
| BedroomsAboveGround | 3 |
| BedroomsTotal | 3 |
| Appliances | Water Meter, Water Purifier, Water Heater, Central Vacuum |
| BasementDevelopment | Partially Finished |
| BasementType | Full (partially Finished) |
| ConstructionStyleAttachment | Detached |
| ConstructionStyleSplitLevel | Backsplit |
| CoolingType | Central Air Conditioning |
| ExteriorFinish | Brick, Vinyl Siding |
| FireplacePresent | Yes |
| FireplaceTotal | 1 |
| FoundationType | Concrete |
| HeatingFuel | Natural Gas |
| HeatingType | Forced Air |
| Type | House |
| UtilityWater | Municipal Water |
Parking
| Attached Garage |
Land
| Acreage | No |
| LandAmenities | Hospital |
| Sewer | Sanitary Sewer |
| SizeDepth | 119 Ft ,3 In |
| SizeFrontage | 48 Ft ,10 In |
| SizeIrregular | 48.87 X 119.29 Ft |
| SizeTotalText | 48.87 X 119.29 Ft|under 1/2 Acre |
| ZoningDescription | R2 |
Rooms
| Level | Type | Length | Width | Dimensions |
|---|---|---|---|---|
| Second Level | Primary Bedroom | 4.19 m | 3.12 m | 4.19 m x 3.12 m |
| Second Level | Bedroom | 3.15 m | 3.1 m | 3.15 m x 3.1 m |
| Second Level | Bedroom | 3.1 m | 2.46 m | 3.1 m x 2.46 m |
| Second Level | Bathroom | Measurements not available | ||
| Basement | Office | 3.23 m | 2.77 m | 3.23 m x 2.77 m |
| Basement | Exercise Room | 4.34 m | 2.77 m | 4.34 m x 2.77 m |
| Lower Level | Family Room | 7.16 m | 4.01 m | 7.16 m x 4.01 m |
| Lower Level | Bathroom | Measurements not available | ||
| Main Level | Kitchen | 4.27 m | 2.59 m | 4.27 m x 2.59 m |
| Main Level | Great Room | 6.96 m | 4.37 m | 6.96 m x 4.37 m |
Utilities
| Cable | Installed |
| Sewer | Installed |
https://www.realtor.ca/real-estate/27715447/7710-preakness-street-niagara-falls-213-ascot-213-ascot
Interested?
Contact us for more information



