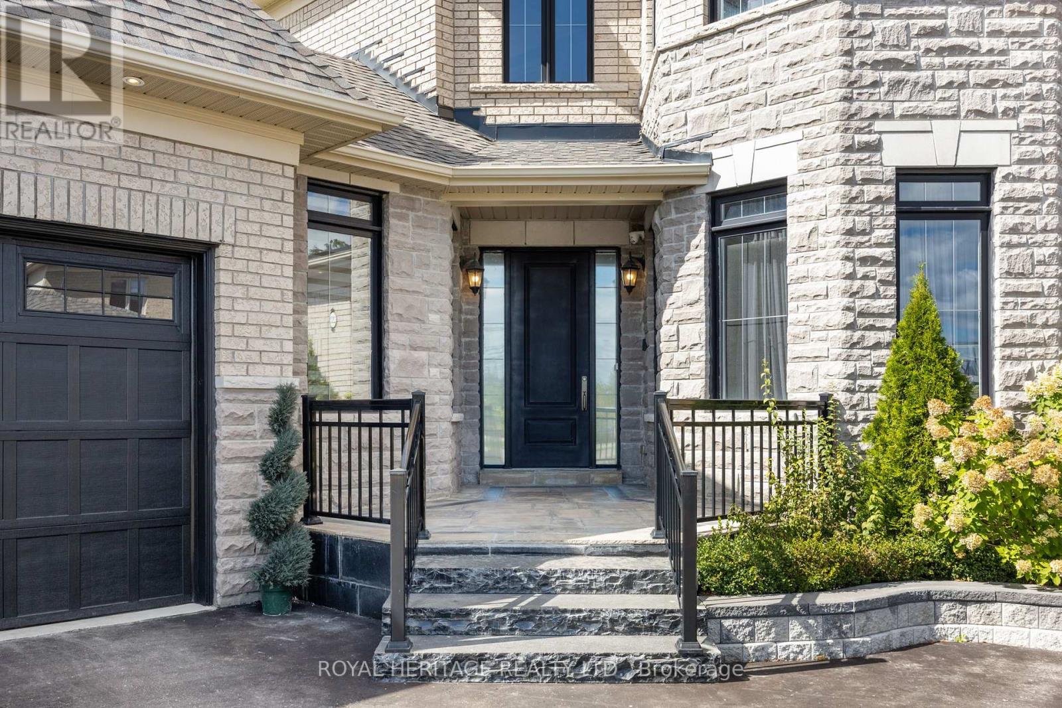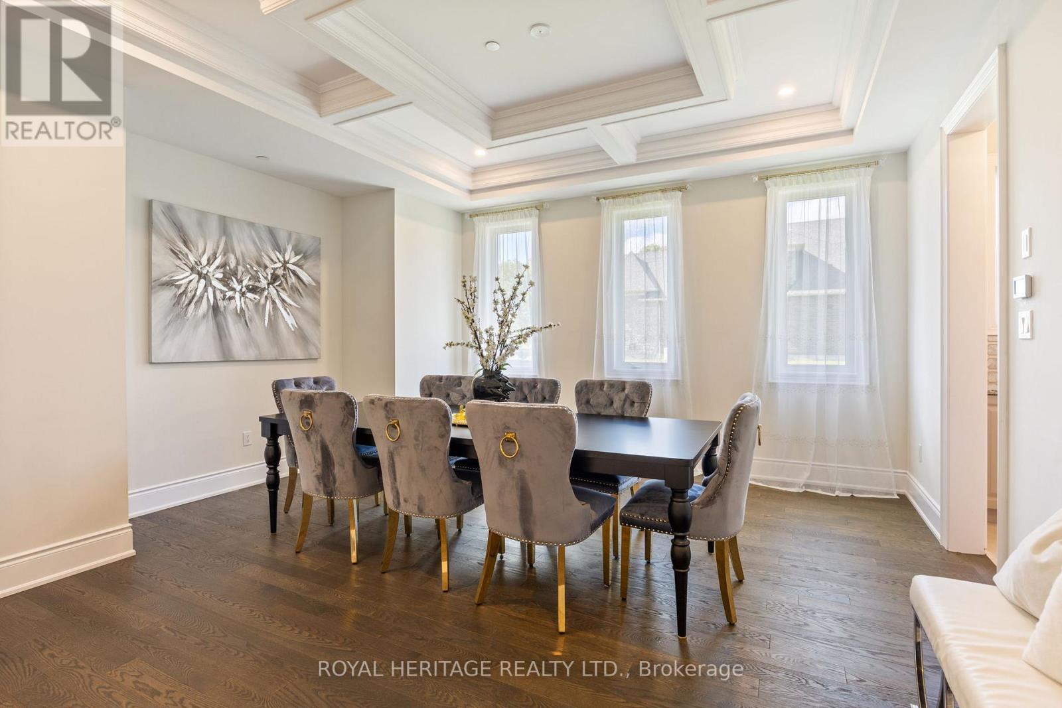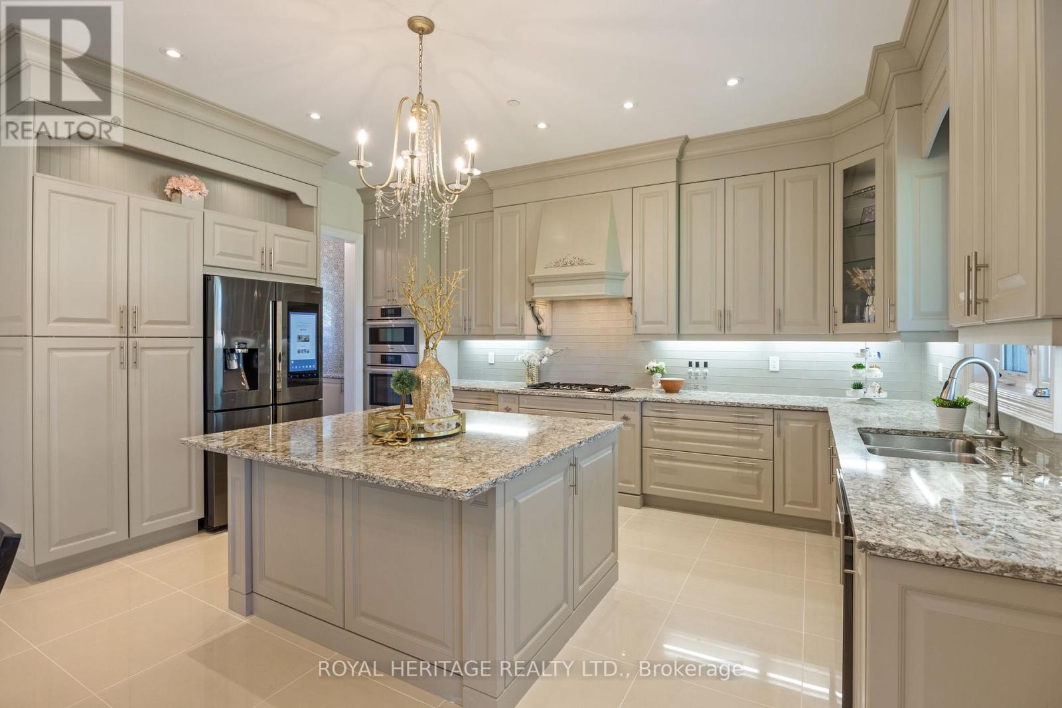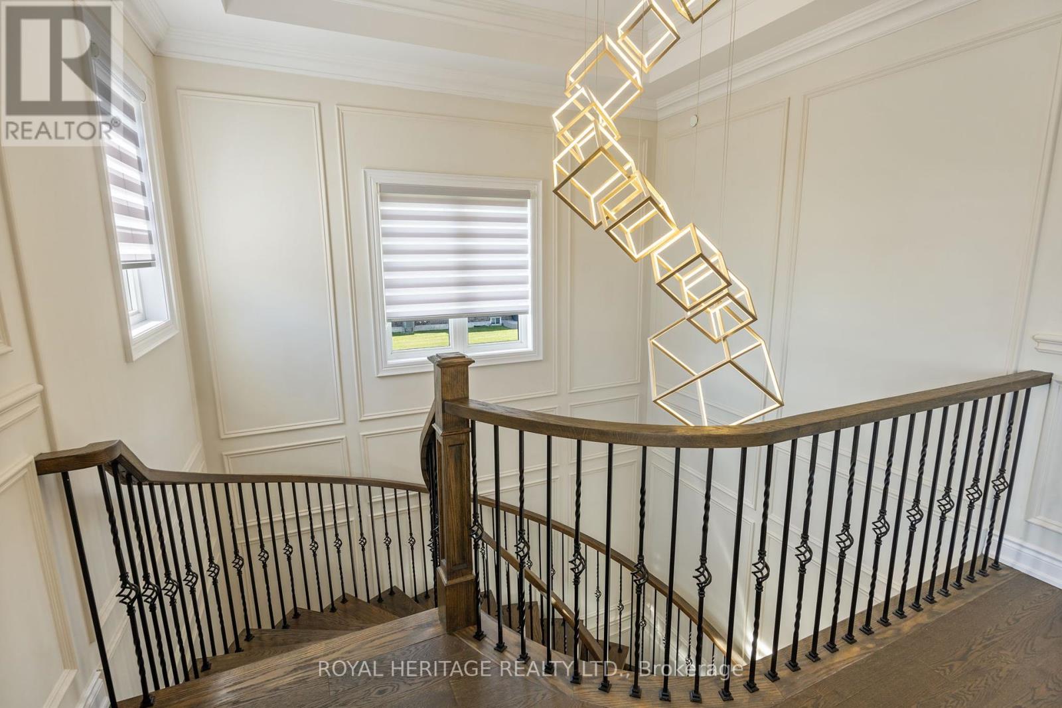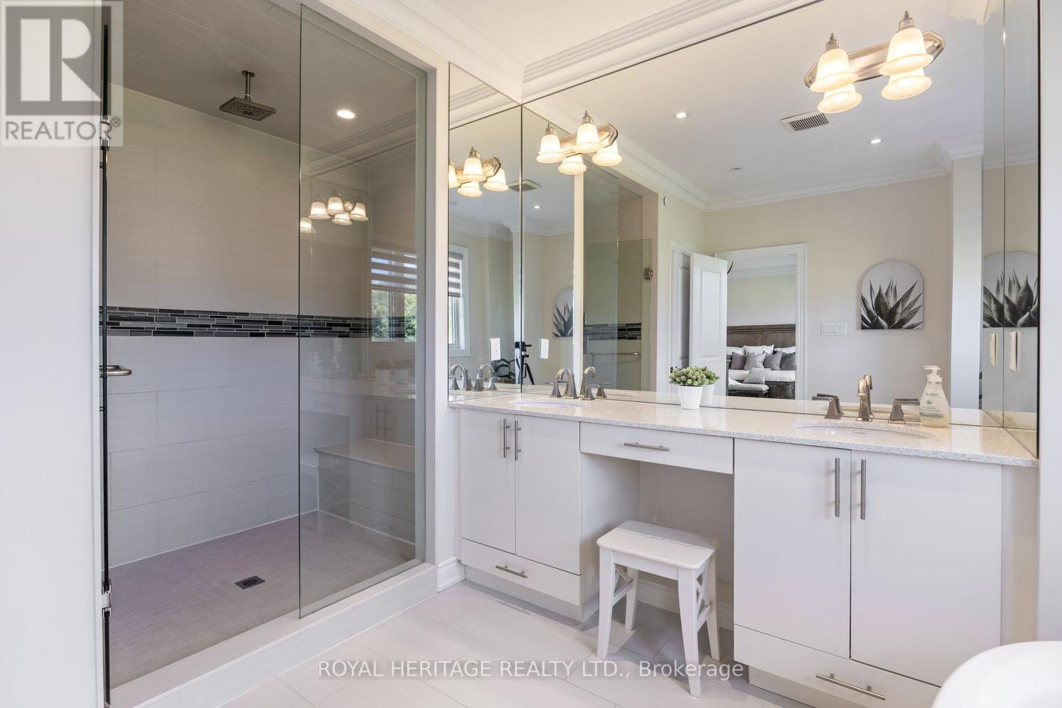- Home
- Services
- Homes For Sale Property Listings
- Neighbourhood
- Reviews
- Downloads
- Blog
- Contact
- Trusted Partners
20 Kingstree Court Whitchurch-Stouffville, Ontario L4A 0G9
5 Bedroom
5 Bathroom
Fireplace
Central Air Conditioning
Forced Air
$2,648,888
Welcome to a true masterpiece of luxury on a 123 x 265 Foot lot (0.75 acre). Located in exclusive enclave of mansions on superb estate lots! Offering 4559 sq. feet of living space with 4+1 bedrooms, 5 bath, 3 car garage & office/library on main floor. Amazing architectural and elegant finishing trim work to be seen throughout including wainscoting, crown moldings, coffered/tray ceilings and more. Hardwood on main and 2nd floor with soaring curved hardwood staircases and wrought iron pickets. Custom chef's gourmet dream kitchen with built in stainless steel appliances, large center island & pot lights. Breakfast area with walk out to a covered porch overlooking a massive backyard offering endless possibilities. 10 feet ceilings on main floor and 9' on the 2nd floor. All bedrooms with en suites. Primary bedroom retreat with 5 piece en suite with separate seating area & large walk-in closet. Finished open concept basement with an extra bedroom and a full bathroom. **** EXTRAS **** All kitchen stainless steel appliances: Refrigerator, gas cook top, built-in electric stove, microwave and dishwasher, washer and dryer, 200-amp generator, indoor fire sprinkler system, garage door openers, garden shed, lawn sprinklers. (id:58671)
Property Details
| MLS® Number | N11882991 |
| Property Type | Single Family |
| Community Name | Rural Whitchurch-Stouffville |
| Features | Sump Pump |
| ParkingSpaceTotal | 23 |
Building
| BathroomTotal | 5 |
| BedroomsAboveGround | 4 |
| BedroomsBelowGround | 1 |
| BedroomsTotal | 5 |
| Appliances | Water Softener |
| BasementDevelopment | Finished |
| BasementType | N/a (finished) |
| ConstructionStyleAttachment | Detached |
| CoolingType | Central Air Conditioning |
| ExteriorFinish | Brick, Stone |
| FireplacePresent | Yes |
| FlooringType | Hardwood |
| FoundationType | Poured Concrete |
| HalfBathTotal | 1 |
| HeatingFuel | Natural Gas |
| HeatingType | Forced Air |
| StoriesTotal | 2 |
| Type | House |
Parking
| Attached Garage |
Land
| Acreage | No |
| Sewer | Septic System |
| SizeDepth | 265 Ft ,11 In |
| SizeFrontage | 124 Ft ,8 In |
| SizeIrregular | 124.67 X 265.98 Ft |
| SizeTotalText | 124.67 X 265.98 Ft|1/2 - 1.99 Acres |
Rooms
| Level | Type | Length | Width | Dimensions |
|---|---|---|---|---|
| Second Level | Primary Bedroom | 6.3 m | 4.87 m | 6.3 m x 4.87 m |
| Second Level | Bedroom 2 | 3.53 m | 5.21 m | 3.53 m x 5.21 m |
| Second Level | Bedroom 3 | 4.81 m | 3.68 m | 4.81 m x 3.68 m |
| Second Level | Bedroom 4 | 3.65 m | 5.18 m | 3.65 m x 5.18 m |
| Main Level | Living Room | 3.66 m | 4.88 m | 3.66 m x 4.88 m |
| Main Level | Dining Room | 4.75 m | 4.39 m | 4.75 m x 4.39 m |
| Main Level | Family Room | 6.25 m | 4.87 m | 6.25 m x 4.87 m |
| Main Level | Kitchen | 3.6 m | 4.87 m | 3.6 m x 4.87 m |
| Main Level | Eating Area | 3.53 m | 5.18 m | 3.53 m x 5.18 m |
| Main Level | Office | 3.54 m | 6.43 m | 3.54 m x 6.43 m |
Interested?
Contact us for more information




