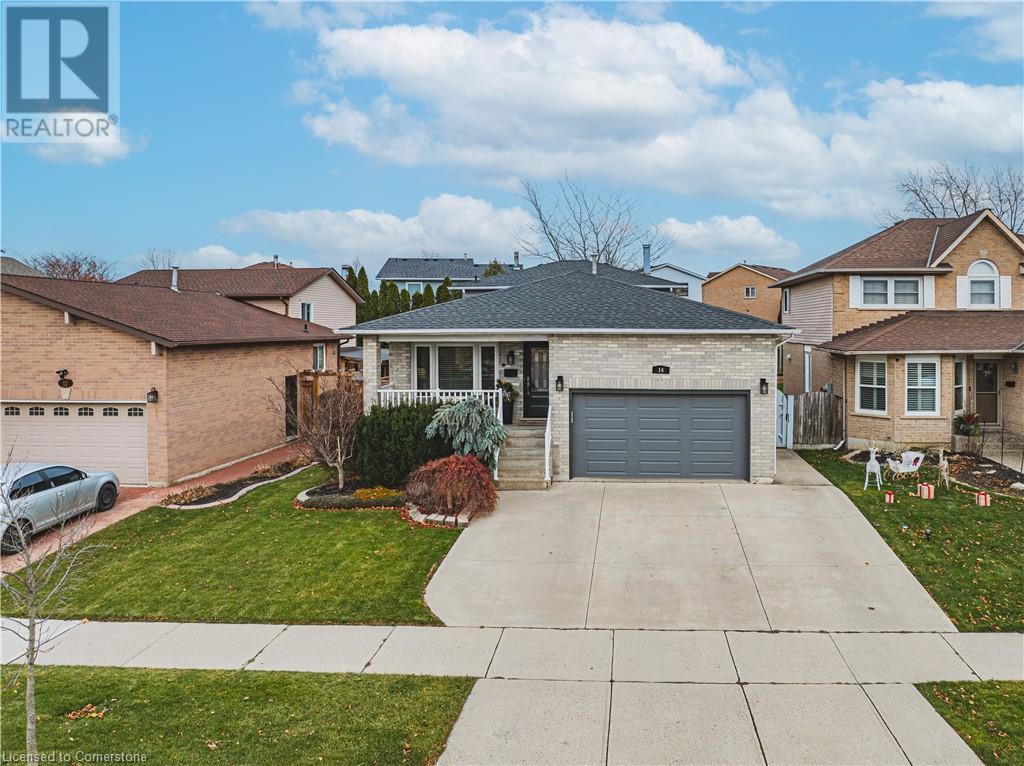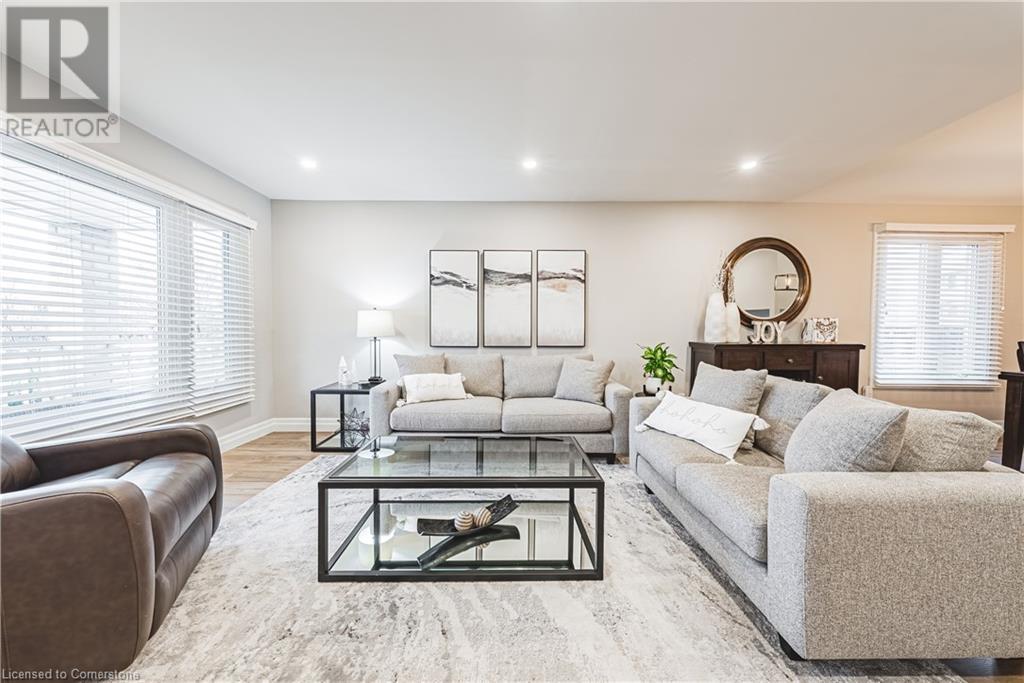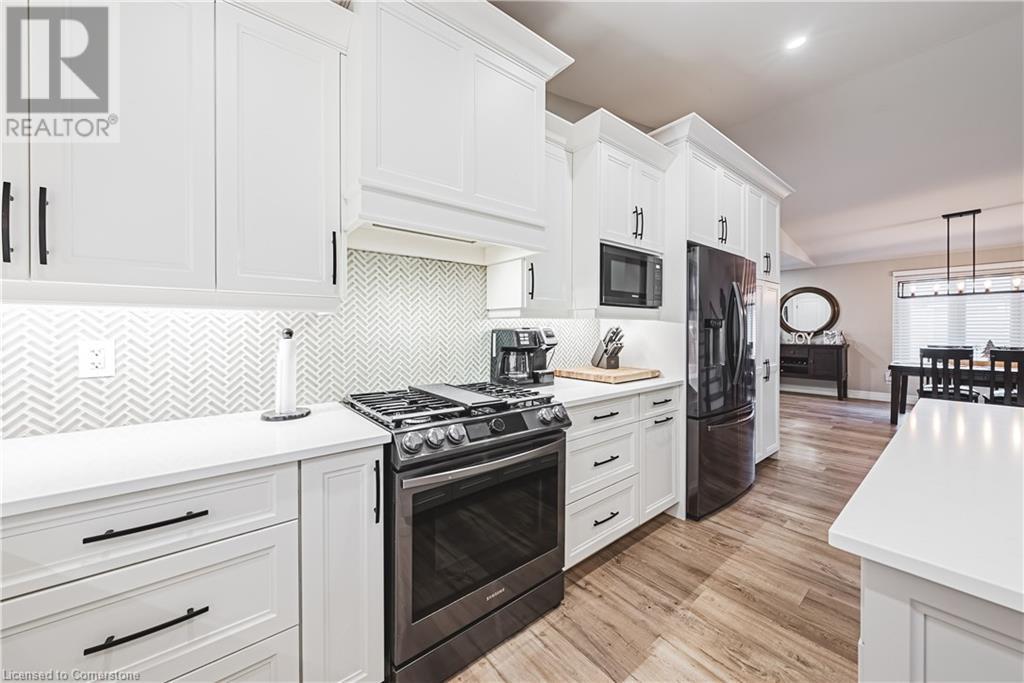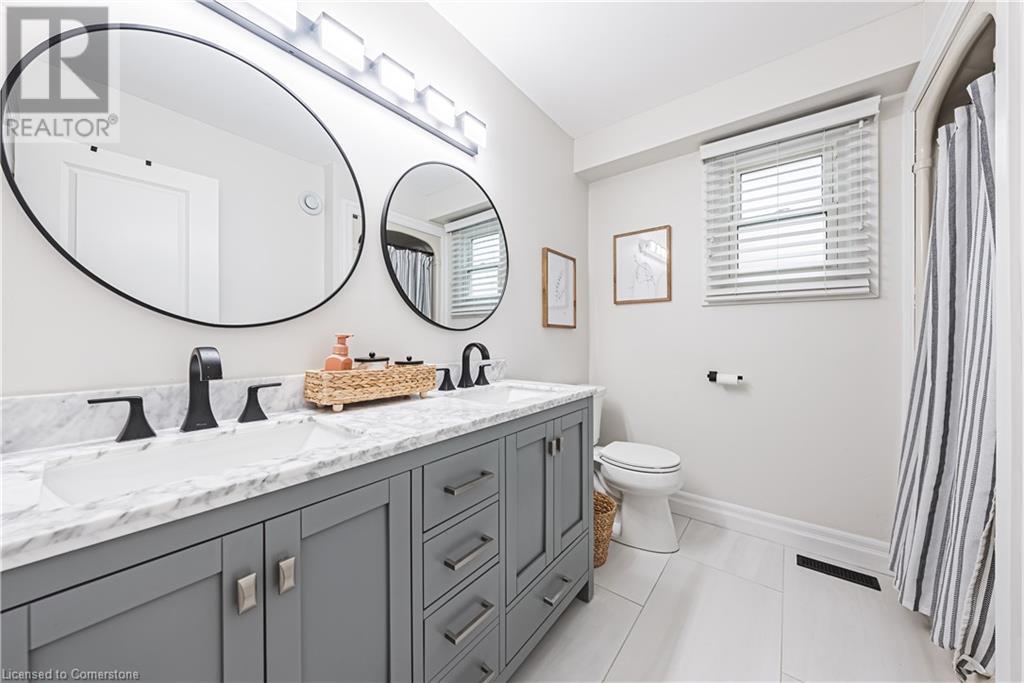- Home
- Services
- Homes For Sale Property Listings
- Neighbourhood
- Reviews
- Downloads
- Blog
- Contact
- Trusted Partners
14 Gatestone Drive Hamilton, Ontario L8J 2N9
4 Bedroom
2 Bathroom
1956 sqft
Central Air Conditioning
Forced Air
$1,079,900
Welcome to this stunning 4-bedroom, 2-bathroom backsplit nestled in the highly sought-after community of Stoney Creek Mountain. Boasting 1,956 square feet of beautifully updated living space, this home is the epitome of modern comfort and style. Step into a completely redone main floor where the backsplit design invites you to explore a kitchen that's been meticulously revamped with top-of-the-line finishes. Brand new countertops, sleek cabinetry, and updated stainless steel appliances make this kitchen a chef’s dream, perfect for both everyday meals and entertaining guests. The living areas are flooded with natural light, accentuating the exquisite finishes and contemporary design throughout the home. Both bathrooms have been tastefully updated to reflect a spa-like ambiance, offering a serene escape after a long day. The private backyard is your own personal oasis, featuring an above-ground pool that's ideal for summertime fun and relaxation. Located in a great neighborhood known for its community spirit and family-friendly environment, you'll have easy access to local parks, schools, and shopping. This home blends suburban tranquility with modern convenience, making it an ideal place to create lasting family memories. Recent upgrades include: Roof replaced 1 year ago, Furnace and Central A/C are 1 year old. Don't miss this rare opportunity to own a piece of Stoney Creek Mountain paradise—schedule your private showing today! (id:58671)
Property Details
| MLS® Number | 40683783 |
| Property Type | Single Family |
| AmenitiesNearBy | Park, Playground, Schools |
| CommunityFeatures | Community Centre |
| EquipmentType | Water Heater |
| ParkingSpaceTotal | 3 |
| RentalEquipmentType | Water Heater |
Building
| BathroomTotal | 2 |
| BedroomsAboveGround | 4 |
| BedroomsTotal | 4 |
| Appliances | Dishwasher, Dryer, Microwave, Refrigerator, Stove, Washer, Window Coverings |
| BasementDevelopment | Finished |
| BasementType | Full (finished) |
| ConstructedDate | 1989 |
| ConstructionStyleAttachment | Detached |
| CoolingType | Central Air Conditioning |
| ExteriorFinish | Brick |
| FoundationType | Block |
| HeatingFuel | Natural Gas |
| HeatingType | Forced Air |
| SizeInterior | 1956 Sqft |
| Type | House |
| UtilityWater | Municipal Water |
Parking
| Attached Garage |
Land
| Acreage | No |
| LandAmenities | Park, Playground, Schools |
| Sewer | Municipal Sewage System |
| SizeDepth | 112 Ft |
| SizeFrontage | 46 Ft |
| SizeTotalText | Under 1/2 Acre |
| ZoningDescription | R3 |
Rooms
| Level | Type | Length | Width | Dimensions |
|---|---|---|---|---|
| Second Level | Dining Room | 11'5'' x 11'0'' | ||
| Second Level | Kitchen | 17'0'' x 10'4'' | ||
| Third Level | 4pc Bathroom | 8'7'' x 8'5'' | ||
| Third Level | Bedroom | 13'1'' x 10'11'' | ||
| Third Level | Bedroom | 10'6'' x 9'8'' | ||
| Third Level | Primary Bedroom | 13'7'' x 11'10'' | ||
| Basement | Laundry Room | 17'0'' x 11'2'' | ||
| Main Level | Living Room | 17'1'' x 11'4'' | ||
| Main Level | Bedroom | 13'2'' x 11'5'' | ||
| Main Level | 3pc Bathroom | 8'2'' x 7'10'' | ||
| Main Level | Family Room | 22'0'' x 13'5'' |
https://www.realtor.ca/real-estate/27719590/14-gatestone-drive-hamilton
Interested?
Contact us for more information































