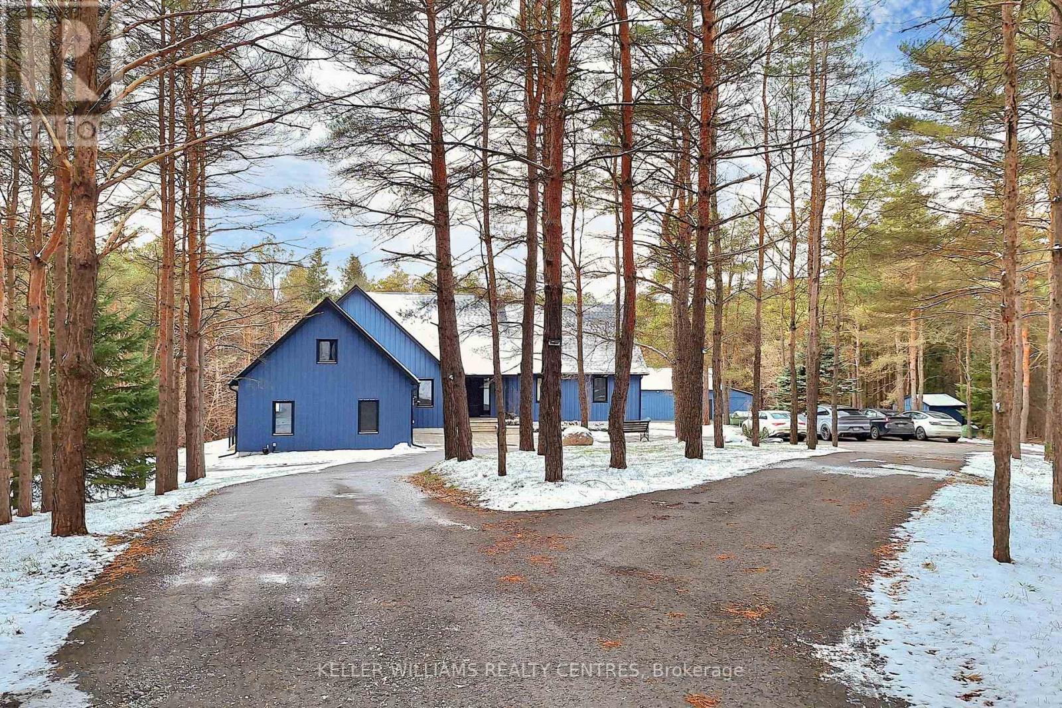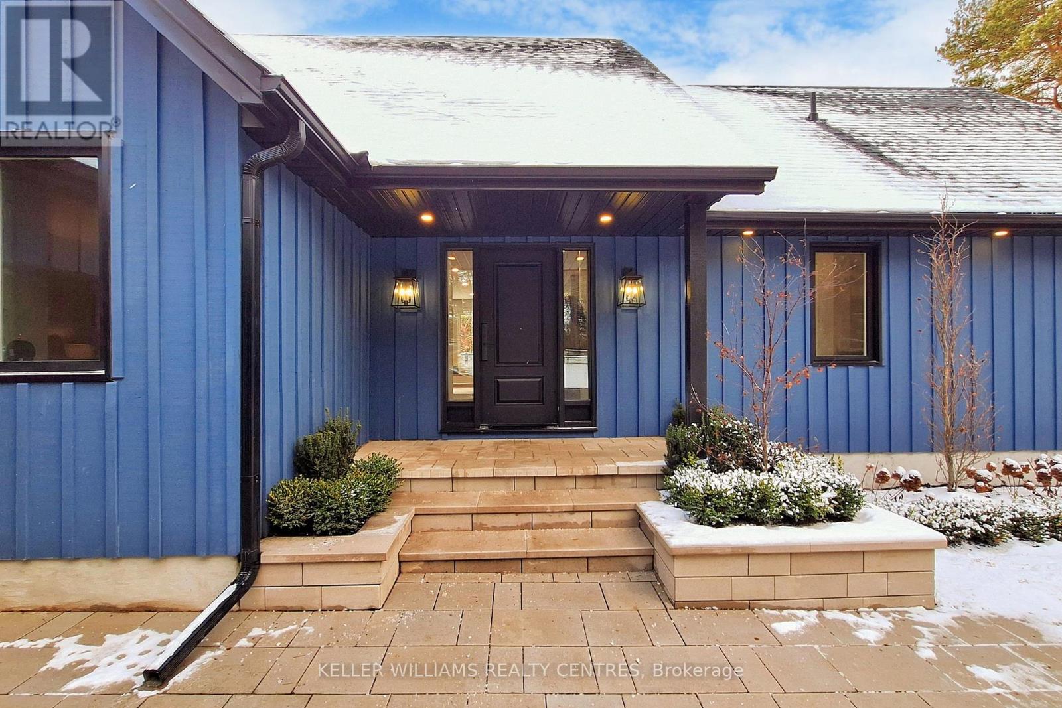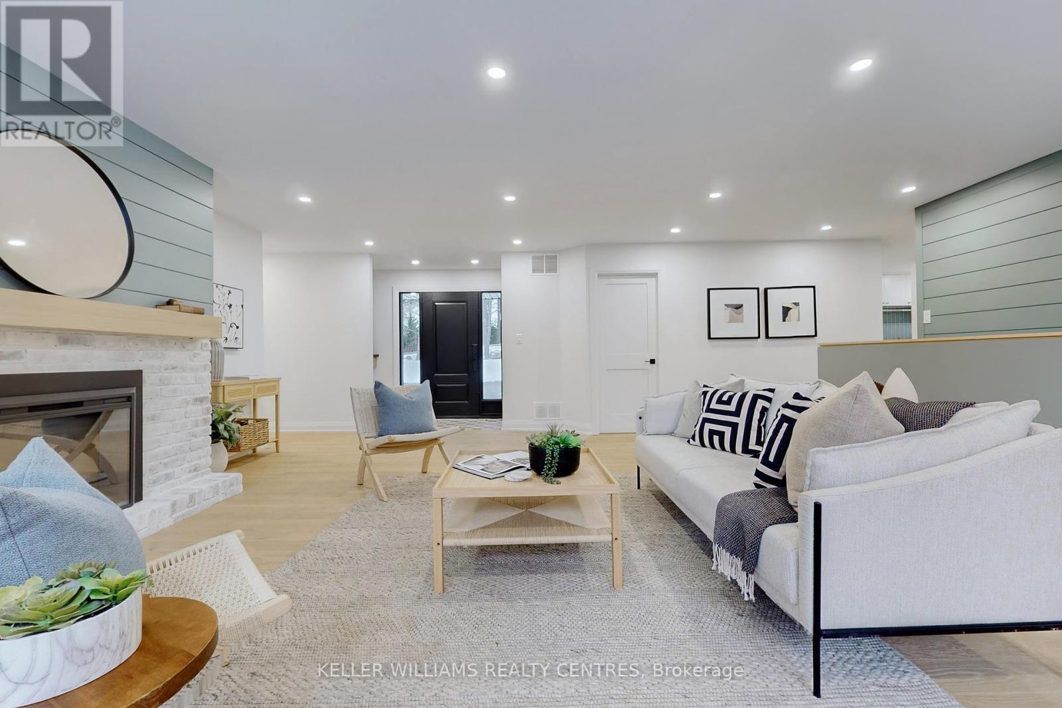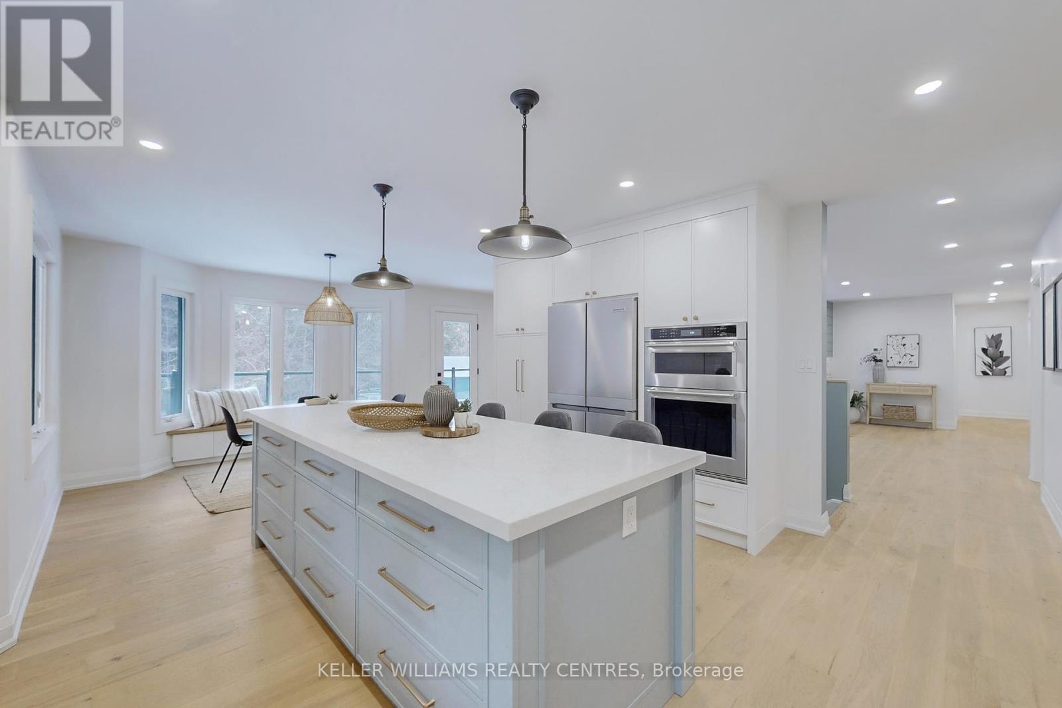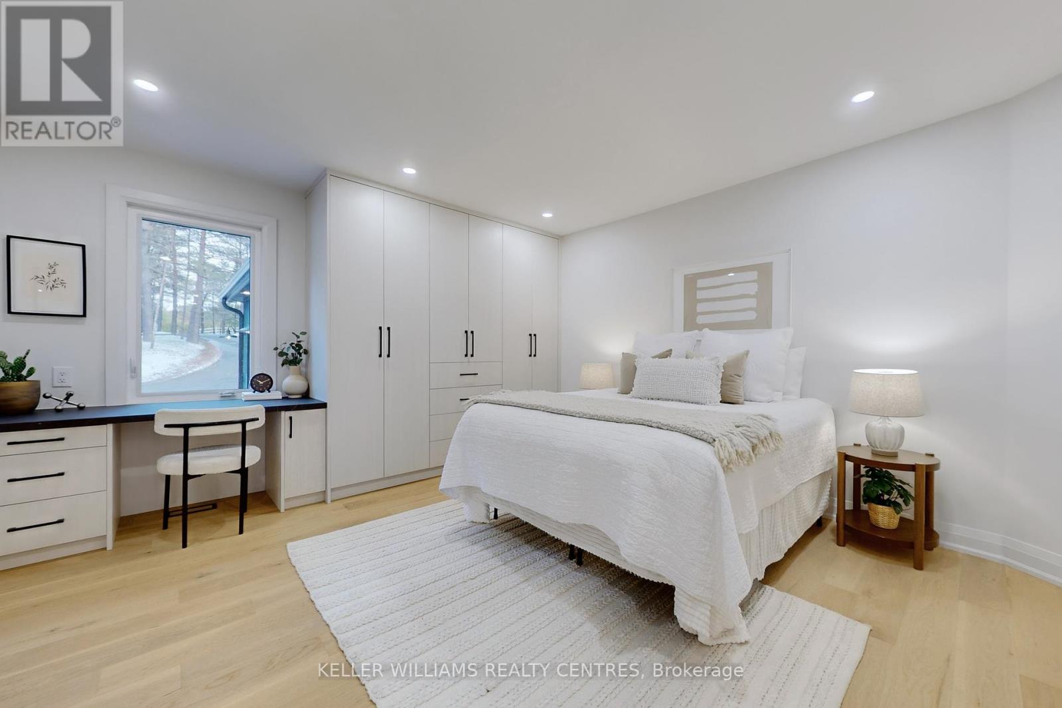- Home
- Services
- Homes For Sale Property Listings
- Neighbourhood
- Reviews
- Downloads
- Blog
- Contact
- Trusted Partners
18324 Highway 48 Road East Gwillimbury, Ontario L0G 1M0
4 Bedroom
3 Bathroom
Bungalow
Fireplace
Central Air Conditioning
Forced Air
$2,488,000
One of a kind beautifully Renovated Custom bungalow sprawling over almost 10 acres of land with Mature trees and ultimate Privacy! In the heart of East Gwillimbury! Completely redone from top to bottom !! This home showcases brand new Hardwood floor throughout 9 feet ceilings with plenty of natural light! Custom kitchen showcases quartz counters, large island with brand new Kitchen Aid appliances! Professionally finished bedrooms and washrooms showcasing built in custom closets and cabinetry! Step into the Basement which has walk out that screams income potential with Tons of upgrades! Private walkway in backyard leads to a newly renovated 1800 sq ft full heated and Air conditioned Workshop! There is so much more you really don't want to miss this one of a kind home! (id:58671)
Property Details
| MLS® Number | N11883700 |
| Property Type | Single Family |
| Community Name | Rural East Gwillimbury |
| ParkingSpaceTotal | 17 |
| Structure | Patio(s), Barn, Workshop |
Building
| BathroomTotal | 3 |
| BedroomsAboveGround | 2 |
| BedroomsBelowGround | 2 |
| BedroomsTotal | 4 |
| Amenities | Fireplace(s) |
| Appliances | Dishwasher, Dryer, Microwave, Refrigerator, Stove, Washer |
| ArchitecturalStyle | Bungalow |
| BasementDevelopment | Finished |
| BasementFeatures | Separate Entrance, Walk Out |
| BasementType | N/a (finished) |
| ConstructionStyleAttachment | Detached |
| CoolingType | Central Air Conditioning |
| ExteriorFinish | Wood |
| FireplacePresent | Yes |
| FireplaceTotal | 1 |
| FlooringType | Hardwood |
| FoundationType | Insulated Concrete Forms |
| HeatingFuel | Propane |
| HeatingType | Forced Air |
| StoriesTotal | 1 |
| Type | House |
Parking
| Attached Garage |
Land
| Acreage | No |
| Sewer | Septic System |
| SizeDepth | 867 Ft |
| SizeFrontage | 459 Ft |
| SizeIrregular | 459 X 867 Ft |
| SizeTotalText | 459 X 867 Ft |
Rooms
| Level | Type | Length | Width | Dimensions |
|---|---|---|---|---|
| Basement | Bedroom 3 | 7.16 m | 4.04 m | 7.16 m x 4.04 m |
| Basement | Bedroom 4 | 5.56 m | 3.89 m | 5.56 m x 3.89 m |
| Basement | Study | 4.11 m | 3.94 m | 4.11 m x 3.94 m |
| Basement | Living Room | 4.67 m | 8.2 m | 4.67 m x 8.2 m |
| Main Level | Great Room | 7.06 m | 6.93 m | 7.06 m x 6.93 m |
| Main Level | Kitchen | 4.8 m | 4.52 m | 4.8 m x 4.52 m |
| Main Level | Primary Bedroom | 5.79 m | 4.04 m | 5.79 m x 4.04 m |
| Main Level | Bedroom 2 | 4.11 m | 4.17 m | 4.11 m x 4.17 m |
Interested?
Contact us for more information

