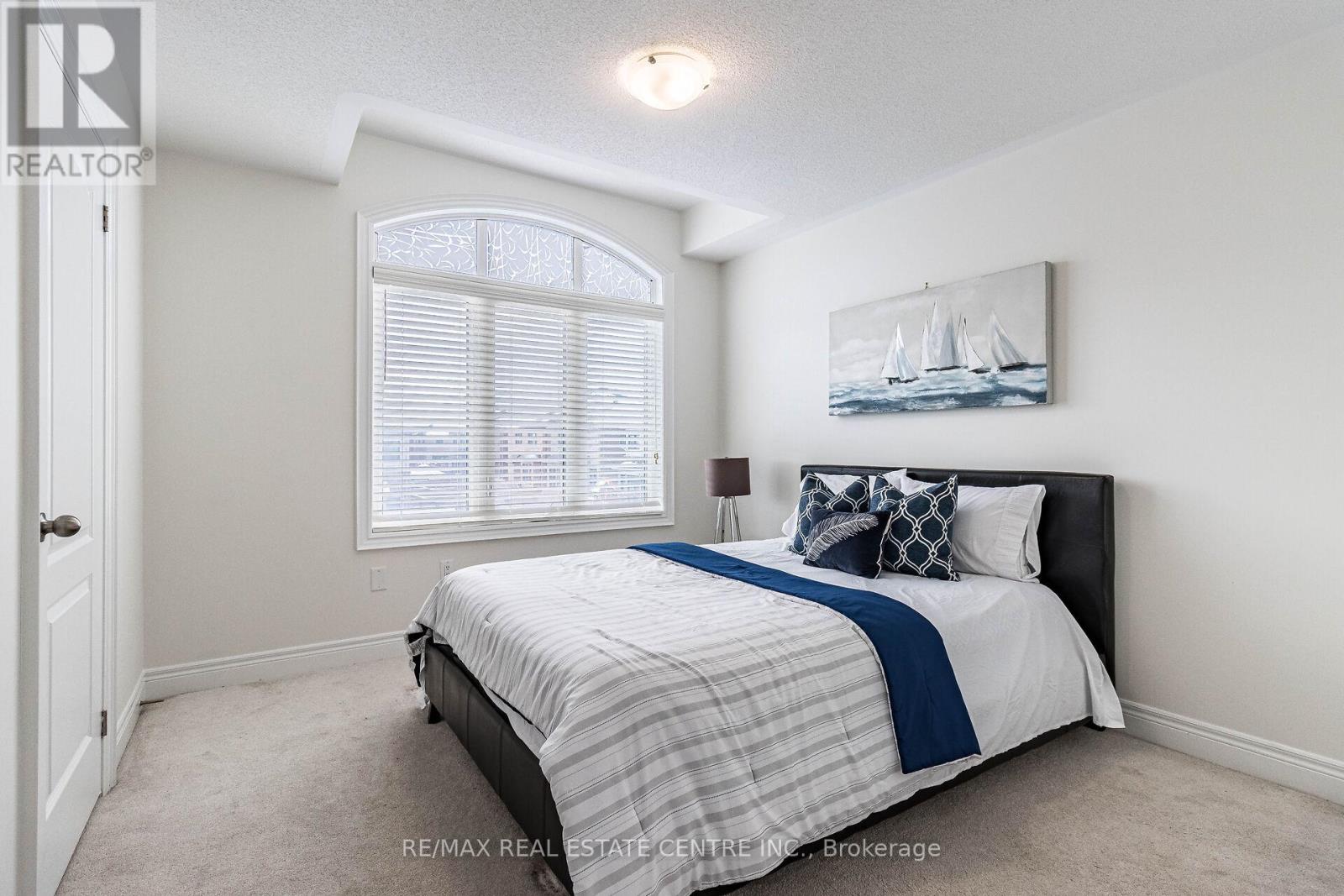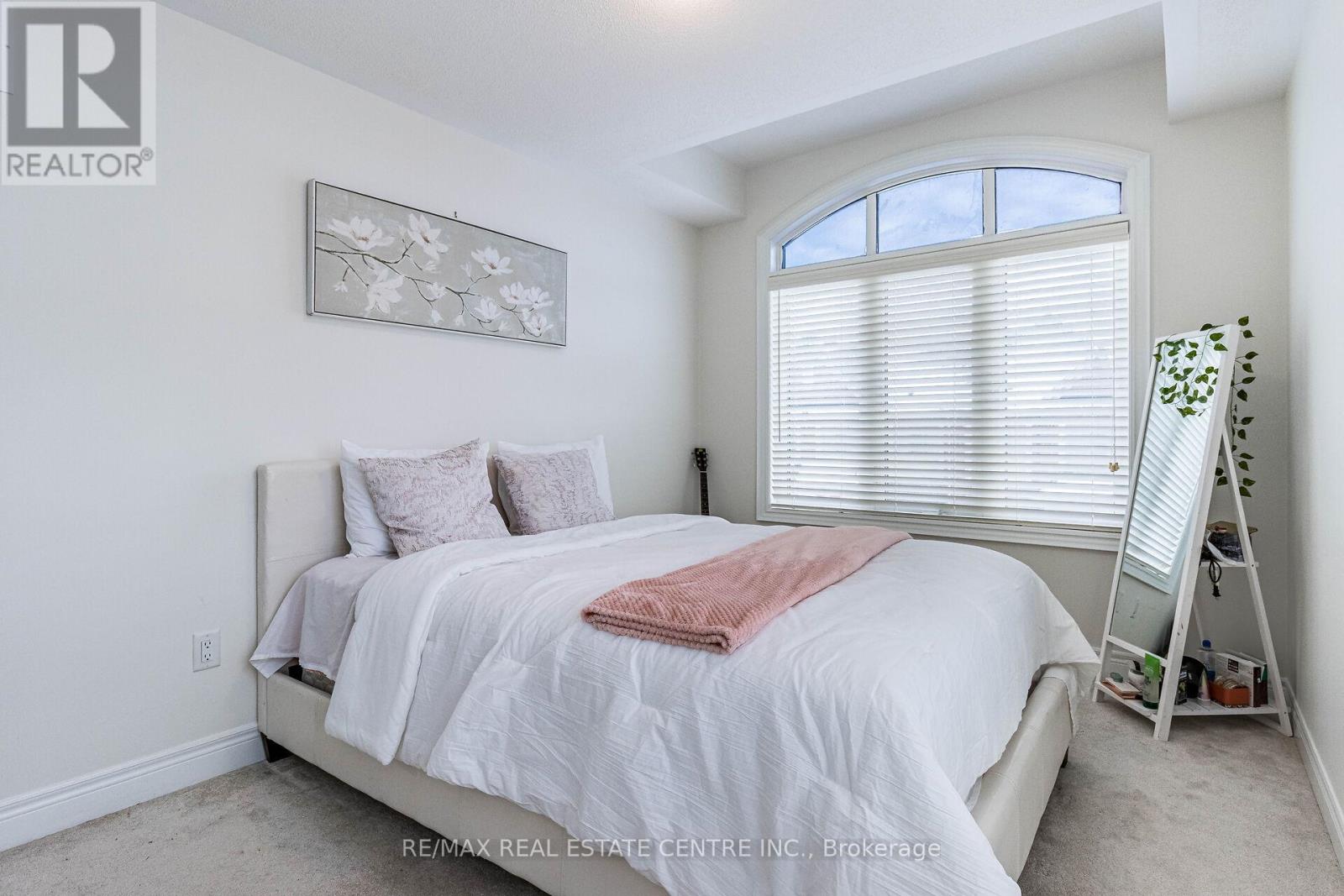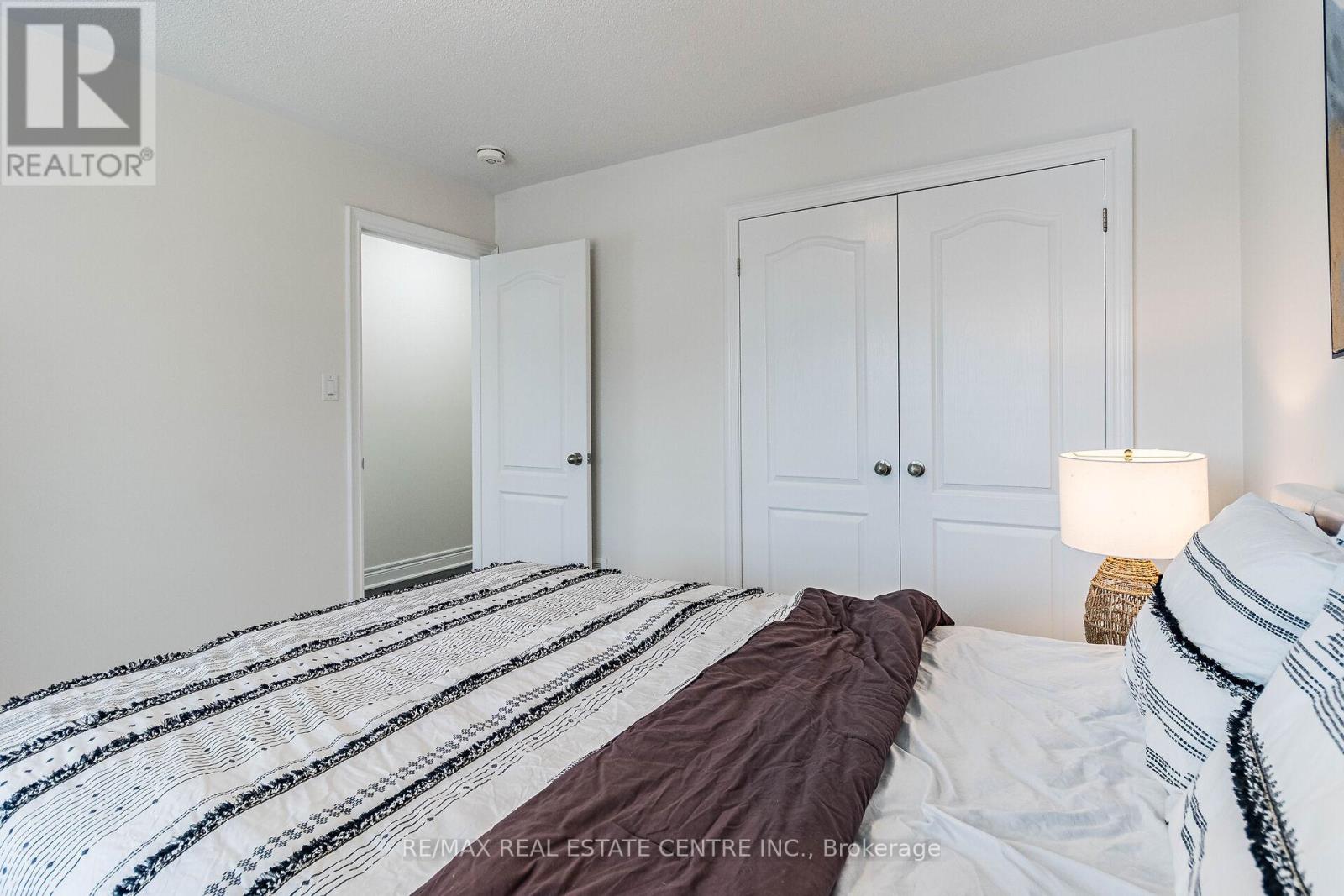- Home
- Services
- Homes For Sale Property Listings
- Neighbourhood
- Reviews
- Downloads
- Blog
- Contact
- Trusted Partners
1352 Restivo Lane Milton, Ontario L9E 1K2
4 Bedroom
4 Bathroom
Central Air Conditioning
Forced Air
$1,149,900
Great gulf Corner 6yr old with & Freshly Painted 4bdrm with 3 full washrm upstairs. The d/way has 2 car parking, additionaly 2-3 parking can be made Due to corner lot, easy excess to basement.house is 9-ft ceilings, hardwood flooring, and a custom light fixer throughout.The homes create a pleasing atmosphere.Lots of natural light coming from a large window throug out the home. The family room is surrounded by windows, a view of the kitchen and backyard, and entertaining. The kitchen upgraded with builder quartz countre top, tall and spacious cabinets. It also features a breakfast area. The open-concept living room is perfect for modern furniture and dining, with large windows allowing ample natural light. Additionally, there is a separate living/library that serves as an ideal workplac/study.stair with iron picket throuh out 2nd floor, It leads to an 8-foot high ceiling with four well-sized bdrms. Ample closet and window, one of the largest backrd. No SIde Walk **** EXTRAS **** * Across Neighbourhood Park & Close Proximity To All Amenities, Schools, Public Transit, Grocery Stores, Restaurants, Minutes From Milton District Hospital & Go Station, house ptential to make extra income from besment if made. (id:58671)
Property Details
| MLS® Number | W11884602 |
| Property Type | Single Family |
| Community Name | Ford |
| ParkingSpaceTotal | 3 |
Building
| BathroomTotal | 4 |
| BedroomsAboveGround | 4 |
| BedroomsTotal | 4 |
| Appliances | Dishwasher, Dryer, Refrigerator, Stove, Washer, Window Coverings |
| BasementType | Full |
| ConstructionStyleAttachment | Attached |
| CoolingType | Central Air Conditioning |
| ExteriorFinish | Brick, Stone |
| FlooringType | Hardwood |
| FoundationType | Poured Concrete |
| HalfBathTotal | 1 |
| HeatingFuel | Natural Gas |
| HeatingType | Forced Air |
| StoriesTotal | 2 |
| Type | Row / Townhouse |
| UtilityWater | Municipal Water |
Parking
| Attached Garage |
Land
| Acreage | No |
| Sewer | Sanitary Sewer |
| SizeDepth | 90 Ft ,2 In |
| SizeFrontage | 26 Ft ,4 In |
| SizeIrregular | 26.38 X 90.22 Ft |
| SizeTotalText | 26.38 X 90.22 Ft |
Rooms
| Level | Type | Length | Width | Dimensions |
|---|---|---|---|---|
| Second Level | Bedroom 3 | Measurements not available | ||
| Second Level | Bedroom 4 | Measurements not available | ||
| Main Level | Family Room | Measurements not available | ||
| Main Level | Living Room | Measurements not available | ||
| Main Level | Kitchen | Measurements not available | ||
| Main Level | Eating Area | Measurements not available | ||
| Main Level | Primary Bedroom | Measurements not available | ||
| Main Level | Bedroom 2 | Measurements not available |
https://www.realtor.ca/real-estate/27719881/1352-restivo-lane-milton-ford-ford
Interested?
Contact us for more information






























