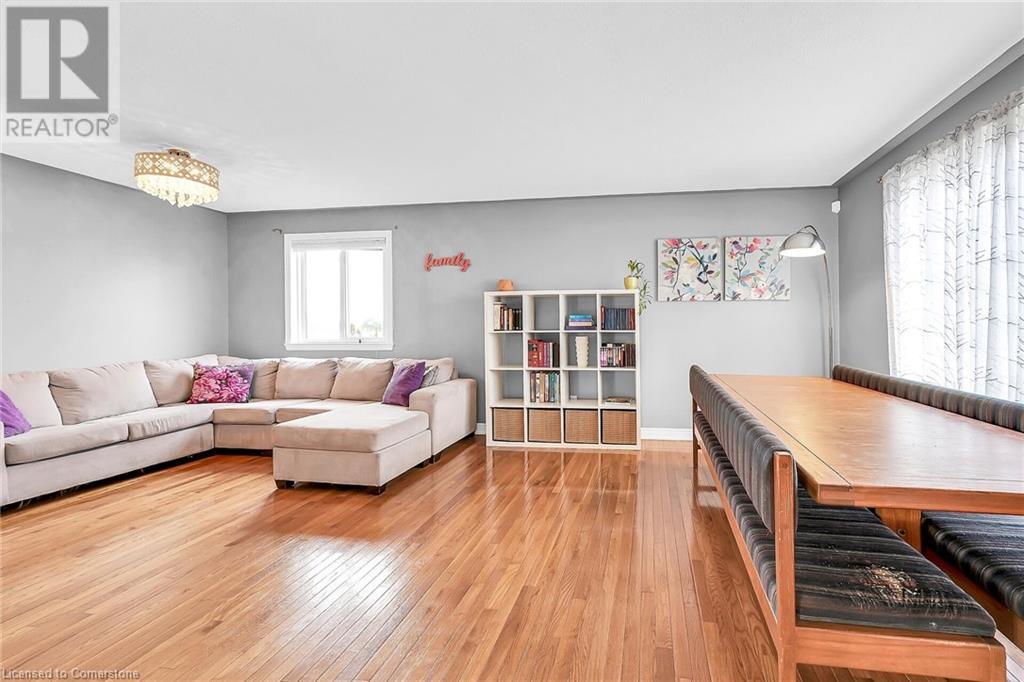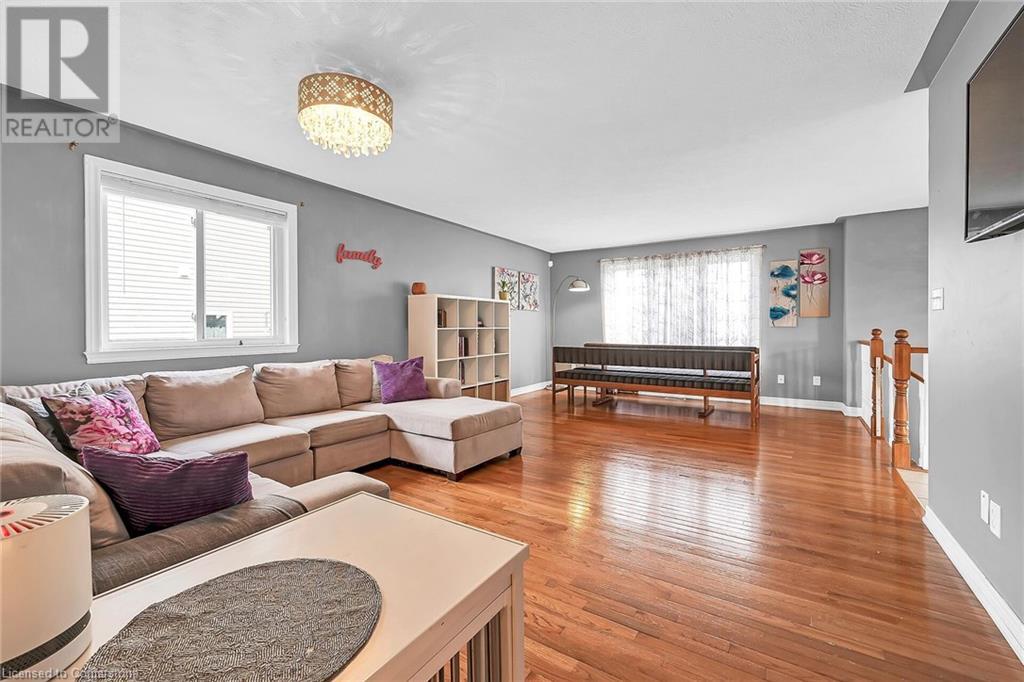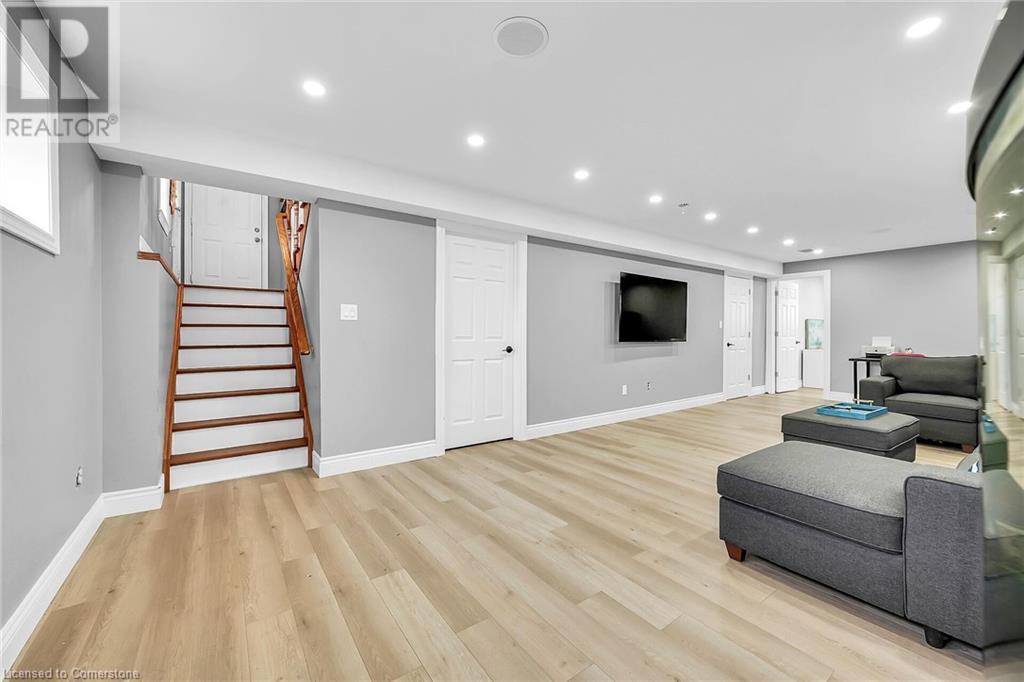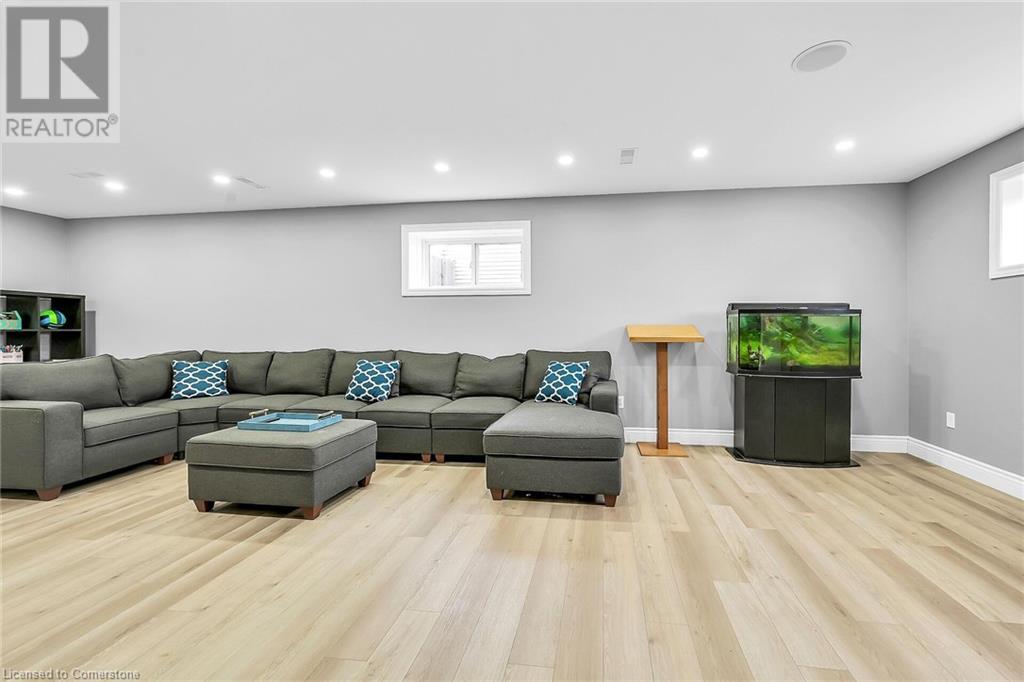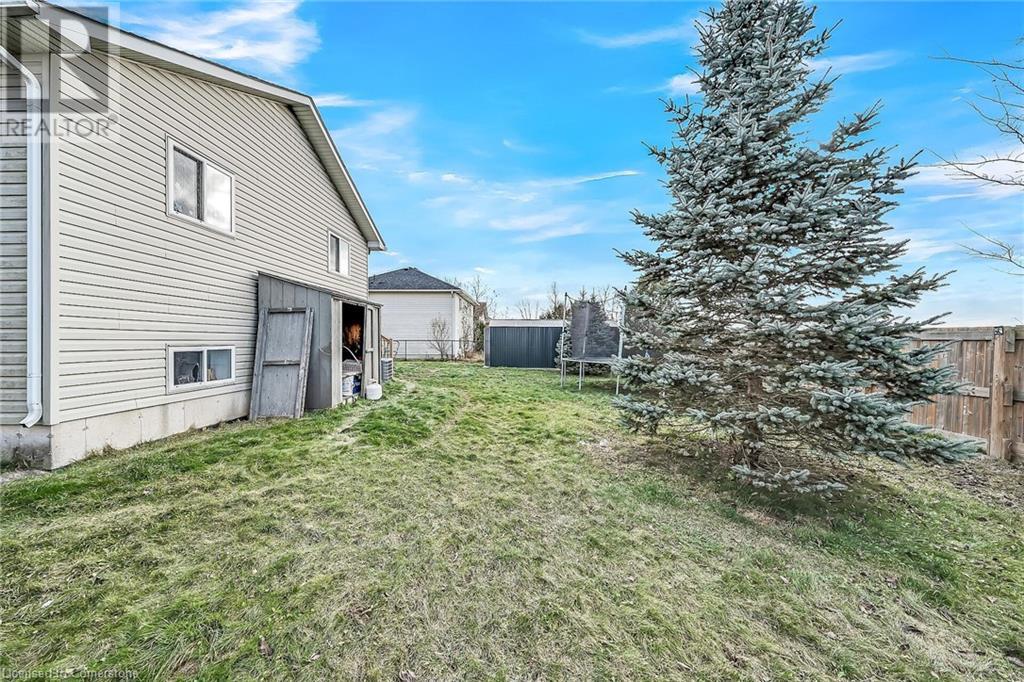- Home
- Services
- Homes For Sale Property Listings
- Neighbourhood
- Reviews
- Downloads
- Blog
- Contact
- Trusted Partners
5 Donna Drive Hagersville, Ontario N0A 1H0
5 Bedroom
3 Bathroom
2299 sqft
Raised Bungalow
Central Air Conditioning
Forced Air
$749,900
Impressive fully finished 2005 raised bungalow backing onto greenspace in one of Hagersvilles most desirable subdivions, close to all amenities. Offering 2300 square feet of living space this home features aa large living room/dining room area with gleaming hardwood floors, classic oak kitchen with patio door walk out to side deck and yard, primary bedroom with ensuite bath, two additional main floor bedrooms plus main 3 pc bath. Downstairs is highlighted by high ceilings, large above grade windows, lots of pot lighting and includes a large rec room, two additional bedrooms, another 3 pc bath plus laundry/storage/utility room. Attached 1.5 car garage, parking for 4 cars, tastefull landscaping and fully fenced yard - ready for a new family to enjoy! In the last five years the seller has updated many areas of the home including: all three bathrooms, finished the basement with all new electrical, drywall, plumbing and trim, replaced the natural gas furnace and central air in 2019, built a new deck on the side of the house - a two tiered deck system with steel gazebo for your entertainment pleasure! Brick exterior and asphalt roof shingles which were replaced in 2017. Fresh paint in 2024 - this home is move in ready, and can offer an immediate closing if needed. Call for your personal tour today! (id:58671)
Property Details
| MLS® Number | 40683861 |
| Property Type | Single Family |
| AmenitiesNearBy | Golf Nearby, Park, Place Of Worship, Playground, Schools |
| CommunicationType | High Speed Internet |
| CommunityFeatures | Quiet Area, Community Centre, School Bus |
| EquipmentType | Water Heater |
| Features | Paved Driveway, Gazebo, Automatic Garage Door Opener |
| ParkingSpaceTotal | 5 |
| RentalEquipmentType | Water Heater |
| Structure | Shed, Porch |
Building
| BathroomTotal | 3 |
| BedroomsAboveGround | 3 |
| BedroomsBelowGround | 2 |
| BedroomsTotal | 5 |
| Appliances | Dishwasher, Dryer, Refrigerator, Stove, Washer |
| ArchitecturalStyle | Raised Bungalow |
| BasementDevelopment | Finished |
| BasementType | Full (finished) |
| ConstructedDate | 2005 |
| ConstructionStyleAttachment | Detached |
| CoolingType | Central Air Conditioning |
| ExteriorFinish | Brick, Vinyl Siding |
| FoundationType | Poured Concrete |
| HeatingFuel | Natural Gas |
| HeatingType | Forced Air |
| StoriesTotal | 1 |
| SizeInterior | 2299 Sqft |
| Type | House |
| UtilityWater | Municipal Water |
Parking
| Attached Garage |
Land
| AccessType | Road Access |
| Acreage | No |
| LandAmenities | Golf Nearby, Park, Place Of Worship, Playground, Schools |
| Sewer | Municipal Sewage System |
| SizeDepth | 115 Ft |
| SizeFrontage | 76 Ft |
| SizeTotalText | Under 1/2 Acre |
| ZoningDescription | R1-b |
Rooms
| Level | Type | Length | Width | Dimensions |
|---|---|---|---|---|
| Lower Level | Laundry Room | 11'8'' x 18'0'' | ||
| Lower Level | 4pc Bathroom | 4'11'' x 8'1'' | ||
| Lower Level | Bedroom | 10'11'' x 13'8'' | ||
| Lower Level | Bedroom | 12'8'' x 15'10'' | ||
| Lower Level | Recreation Room | 12'8'' x 28'7'' | ||
| Main Level | 4pc Bathroom | 5'3'' x 8'5'' | ||
| Main Level | 3pc Bathroom | 5'3'' x 8'5'' | ||
| Main Level | Bedroom | 10'4'' x 9'0'' | ||
| Main Level | Bedroom | 11'5'' x 11'10'' | ||
| Main Level | Primary Bedroom | 11'0'' x 15'5'' | ||
| Main Level | Kitchen | 11'0'' x 20'1'' | ||
| Main Level | Living Room/dining Room | 13'9'' x 21'9'' |
Utilities
| Cable | Available |
| Electricity | Available |
| Natural Gas | Available |
| Telephone | Available |
https://www.realtor.ca/real-estate/27719422/5-donna-drive-hagersville
Interested?
Contact us for more information






