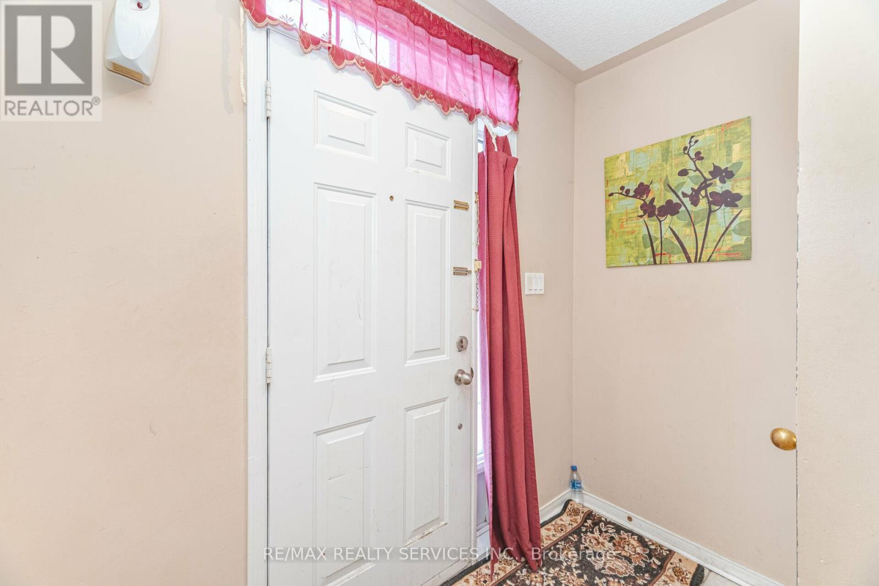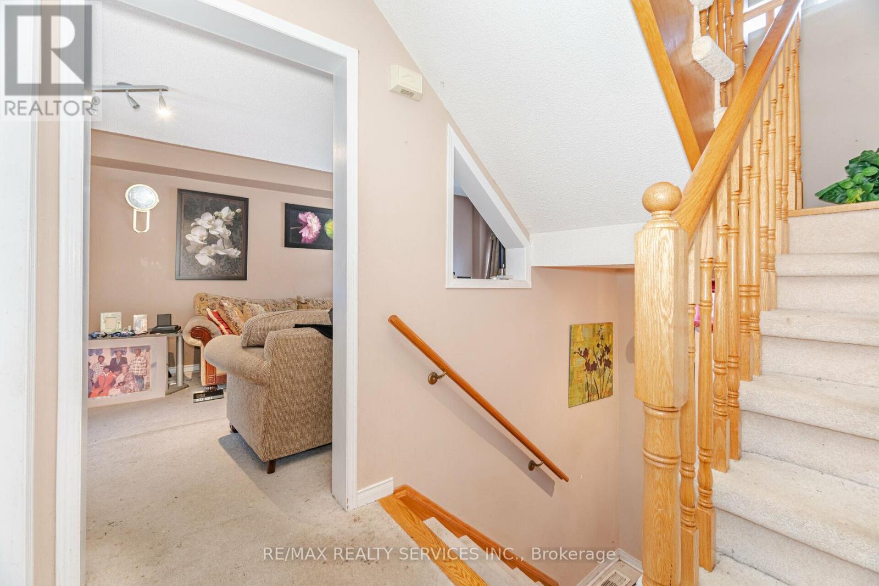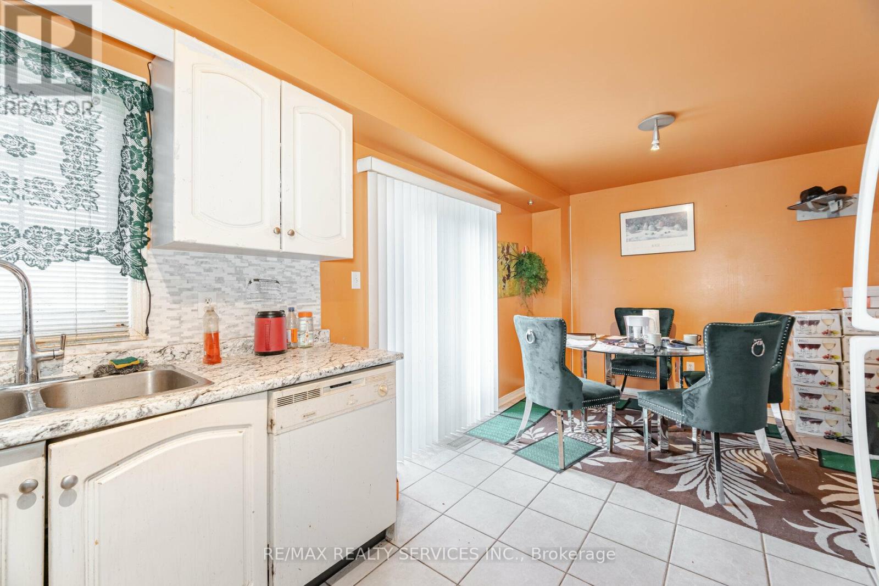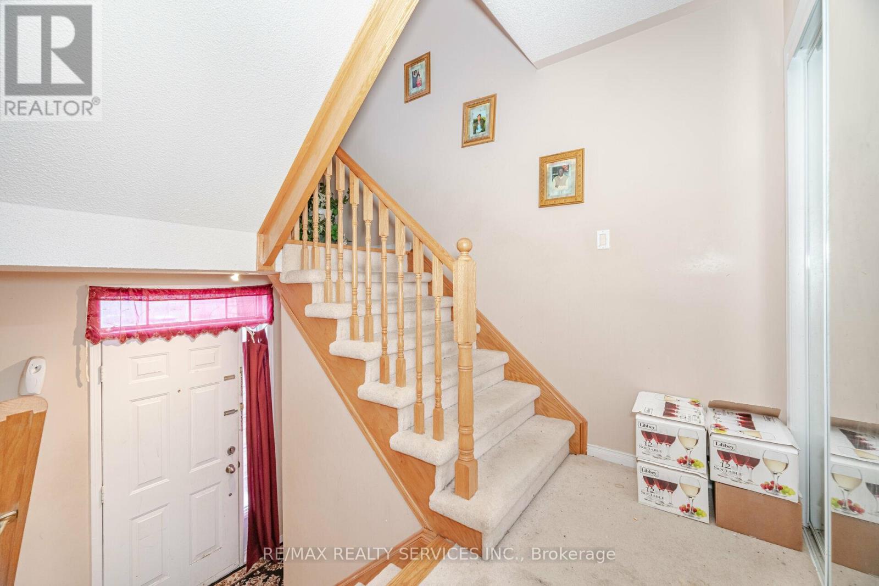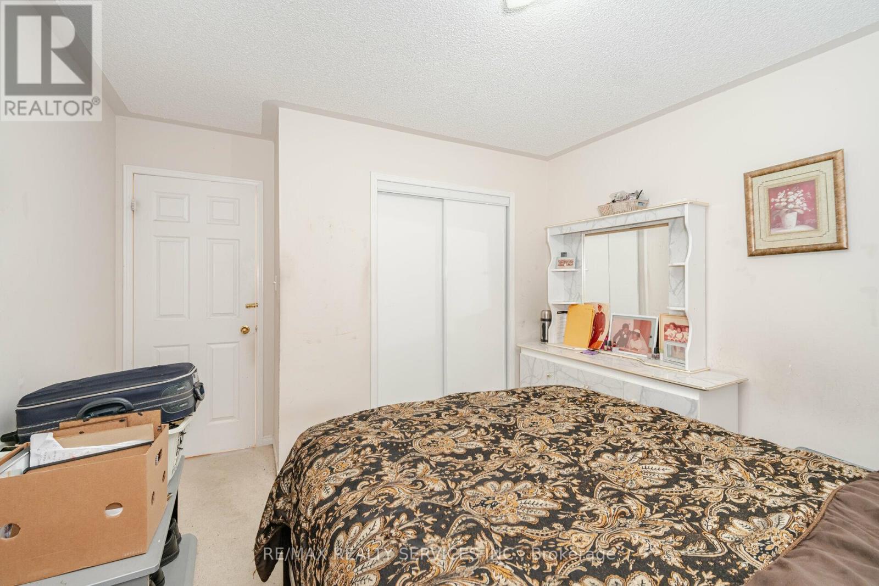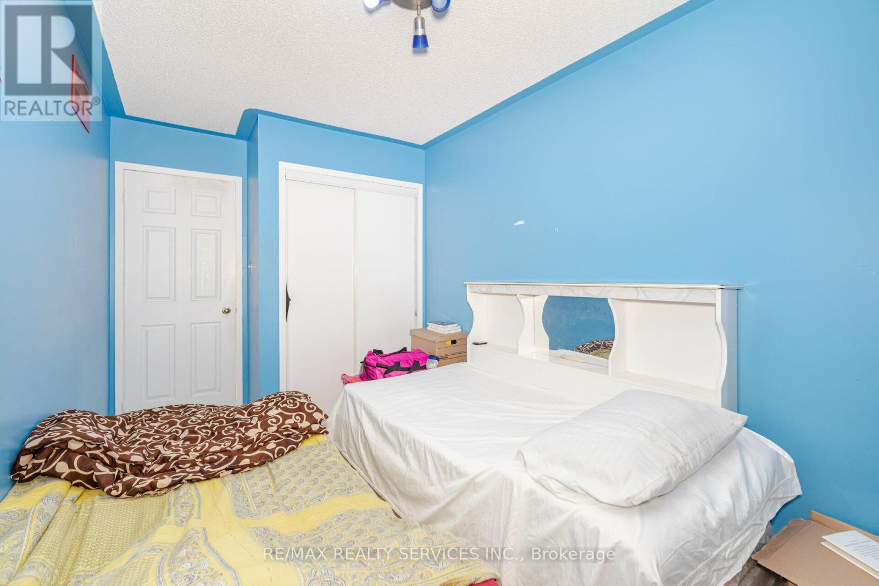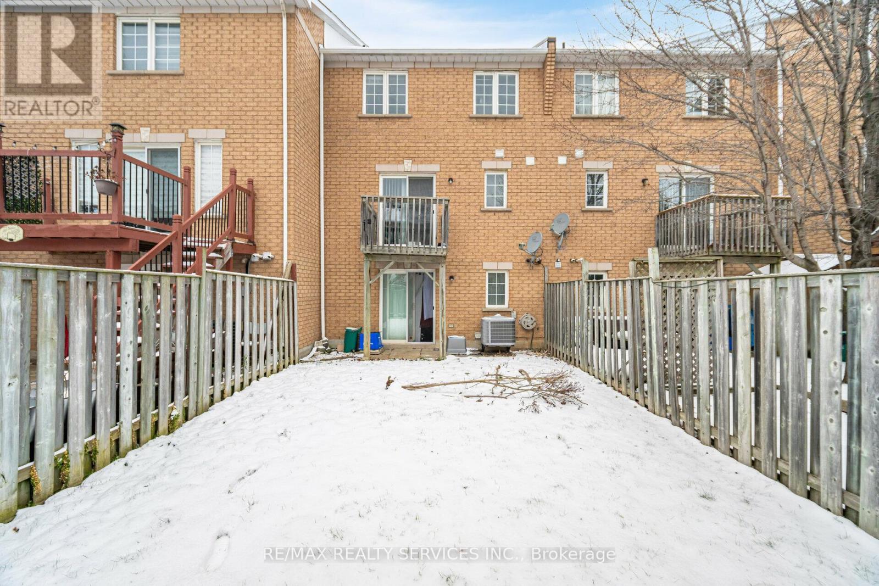- Home
- Services
- Homes For Sale Property Listings
- Neighbourhood
- Reviews
- Downloads
- Blog
- Contact
- Trusted Partners
77 Winners Circle Brampton, Ontario L7A 2C2
3 Bedroom
2 Bathroom
Central Air Conditioning
Forced Air
$699,912
Attention to all buyers; to investors and renovators. property needs updating from original fixtures but not knocked about. Property need to be updated from its original state but not knocked About. Please do not talk to sellers directly, all questions can be answered by the listing agent only. If running late or canceling please call listing agent within the appointed time. Walkout basement, unfinished, door leading to b/in single garage on the main floor, 3 car driveway. Flexible closing. (id:58671)
Property Details
| MLS® Number | W11884335 |
| Property Type | Single Family |
| Community Name | Northwest Sandalwood Parkway |
| ParkingSpaceTotal | 4 |
Building
| BathroomTotal | 2 |
| BedroomsAboveGround | 3 |
| BedroomsTotal | 3 |
| Appliances | Dryer, Refrigerator, Stove, Window Coverings |
| BasementDevelopment | Unfinished |
| BasementFeatures | Walk Out |
| BasementType | N/a (unfinished) |
| ConstructionStyleAttachment | Attached |
| CoolingType | Central Air Conditioning |
| ExteriorFinish | Brick |
| FlooringType | Carpeted, Ceramic |
| FoundationType | Concrete |
| HalfBathTotal | 1 |
| HeatingFuel | Natural Gas |
| HeatingType | Forced Air |
| StoriesTotal | 2 |
| Type | Row / Townhouse |
| UtilityWater | Municipal Water |
Parking
| Garage |
Land
| Acreage | No |
| Sewer | Sanitary Sewer |
| SizeDepth | 102 Ft ,3 In |
| SizeFrontage | 20 Ft |
| SizeIrregular | 20.01 X 102.3 Ft |
| SizeTotalText | 20.01 X 102.3 Ft |
Rooms
| Level | Type | Length | Width | Dimensions |
|---|---|---|---|---|
| Second Level | Primary Bedroom | 3.3 m | 3.3 m | 3.3 m x 3.3 m |
| Second Level | Bedroom 2 | 3.24 m | 2.58 m | 3.24 m x 2.58 m |
| Second Level | Bedroom 3 | 3.48 m | 2.4 m | 3.48 m x 2.4 m |
| Main Level | Living Room | 6.06 m | 3.3 m | 6.06 m x 3.3 m |
| Main Level | Dining Room | 6.06 m | 3.3 m | 6.06 m x 3.3 m |
| Main Level | Kitchen | 5.71 m | 3.3 m | 5.71 m x 3.3 m |
Interested?
Contact us for more information





