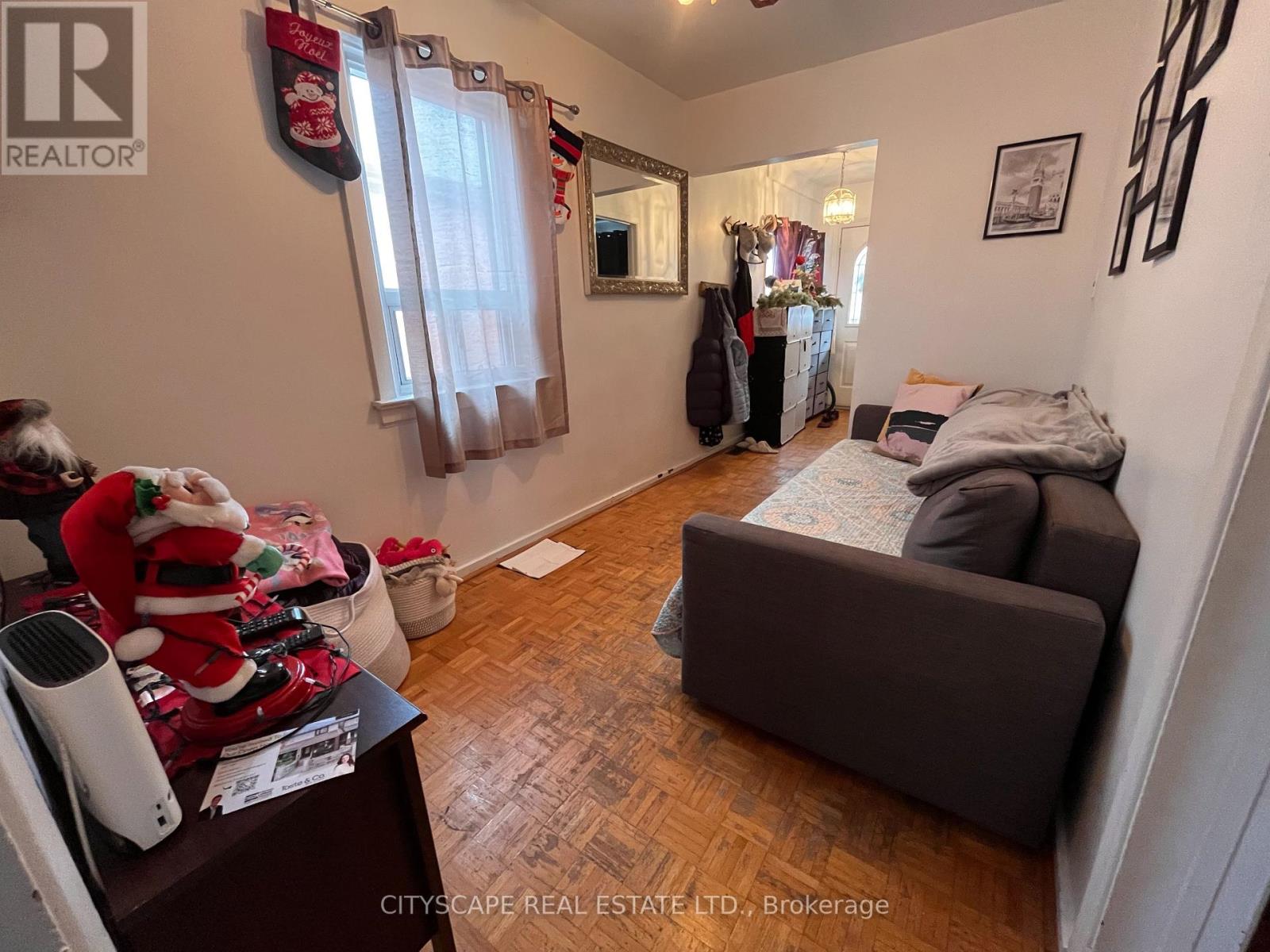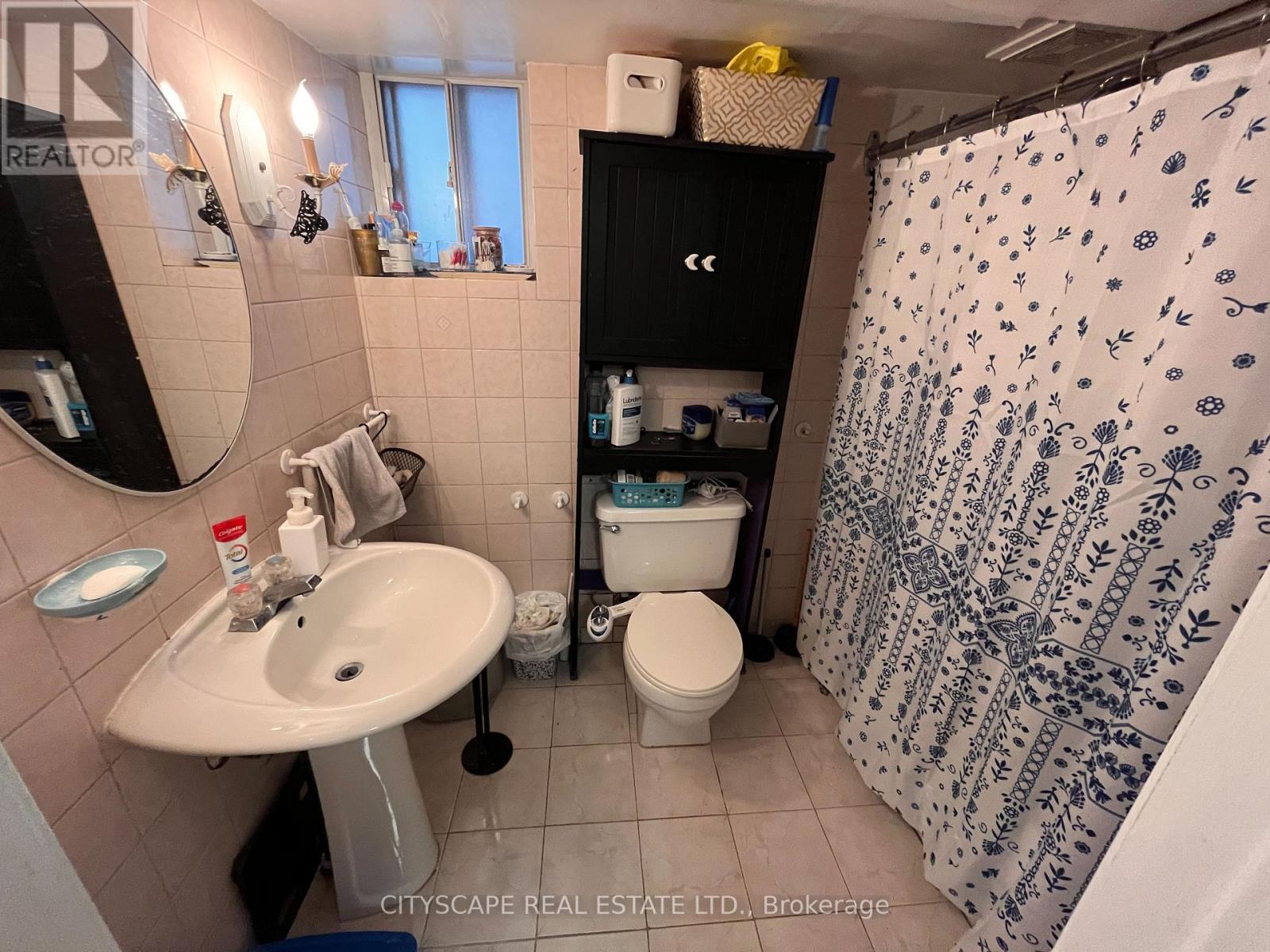- Home
- Services
- Homes For Sale Property Listings
- Neighbourhood
- Reviews
- Downloads
- Blog
- Contact
- Trusted Partners
244 Rosethorn Avenue Toronto, Ontario M6M 3L1
4 Bedroom
2 Bathroom
Bungalow
Central Air Conditioning
Forced Air
$950,000
Wonderful Opportunity To Own A Beautiful Detached Bungalow On Quiet Tree Lined Neighborhood. Over30ft wide lot. This Home Offers A Private Drive W/Ample Parking. Each floor Has Separate LaundryFacilities. Well Maintained Home Shows Very Well! Large backyard with 2 sheds for storage. 1 kitchenon main floor and separate kitchen in basement, each floor has private laundry. 2 bed on main floor,dining room could be converted into 3rd room plus living room. Another 2 bed in the basements, withseparate living & dining room in basement. Walkout from dining room in basement to private backyard. **** EXTRAS **** accepting offers anytime. (id:58671)
Property Details
| MLS® Number | W11886898 |
| Property Type | Single Family |
| Community Name | Keelesdale-Eglinton West |
| ParkingSpaceTotal | 2 |
Building
| BathroomTotal | 2 |
| BedroomsAboveGround | 2 |
| BedroomsBelowGround | 2 |
| BedroomsTotal | 4 |
| Appliances | Refrigerator, Two Stoves |
| ArchitecturalStyle | Bungalow |
| BasementDevelopment | Finished |
| BasementFeatures | Separate Entrance, Walk Out |
| BasementType | N/a (finished) |
| ConstructionStyleAttachment | Detached |
| CoolingType | Central Air Conditioning |
| ExteriorFinish | Aluminum Siding |
| FlooringType | Parquet, Laminate |
| HeatingFuel | Natural Gas |
| HeatingType | Forced Air |
| StoriesTotal | 1 |
| Type | House |
| UtilityWater | Municipal Water |
Land
| Acreage | No |
| Sewer | Sanitary Sewer |
| SizeDepth | 75 Ft |
| SizeFrontage | 30 Ft ,3 In |
| SizeIrregular | 30.27 X 75 Ft |
| SizeTotalText | 30.27 X 75 Ft |
Rooms
| Level | Type | Length | Width | Dimensions |
|---|---|---|---|---|
| Basement | Kitchen | Measurements not available | ||
| Basement | Dining Room | Measurements not available | ||
| Basement | Bedroom | Measurements not available | ||
| Basement | Bedroom | Measurements not available | ||
| Basement | Living Room | Measurements not available | ||
| Main Level | Kitchen | 3.72 m | 2.38 m | 3.72 m x 2.38 m |
| Main Level | Dining Room | 3.47 m | 2.26 m | 3.47 m x 2.26 m |
| Main Level | Living Room | Measurements not available | ||
| Main Level | Bedroom | 3.37 m | 2.28 m | 3.37 m x 2.28 m |
| Main Level | Bedroom 2 | Measurements not available |
Interested?
Contact us for more information



































