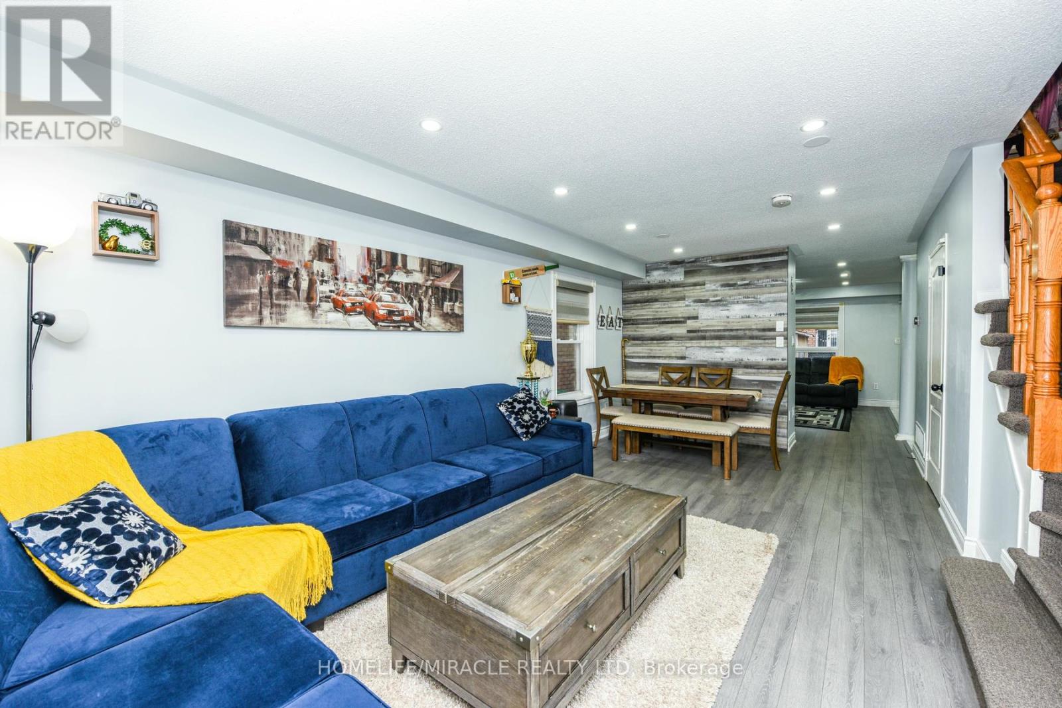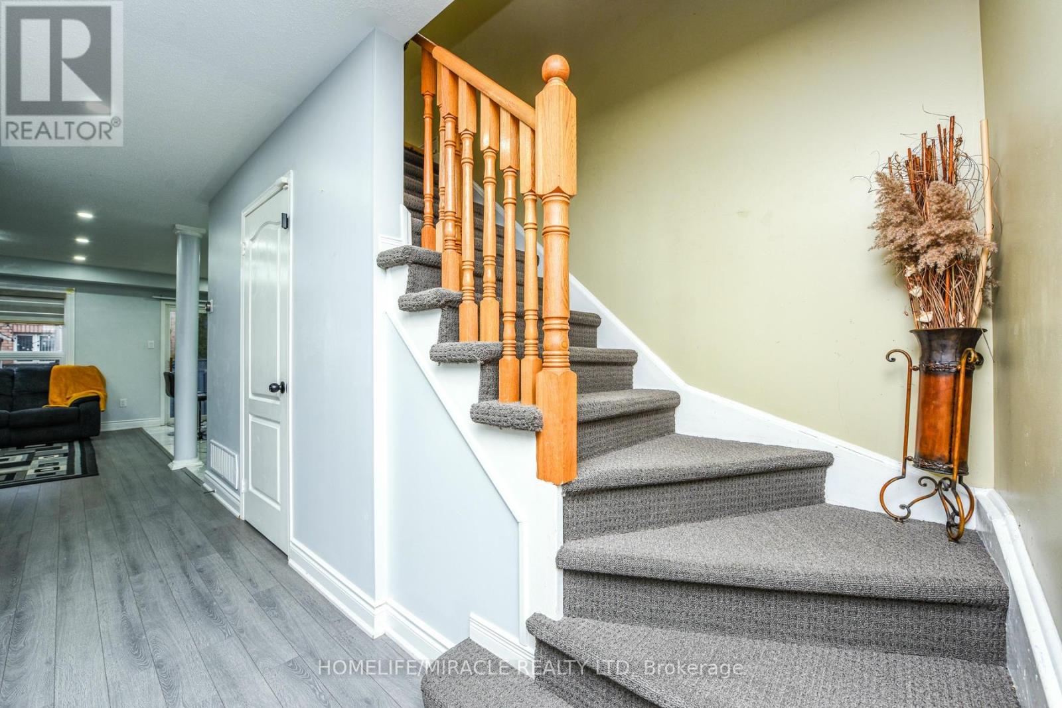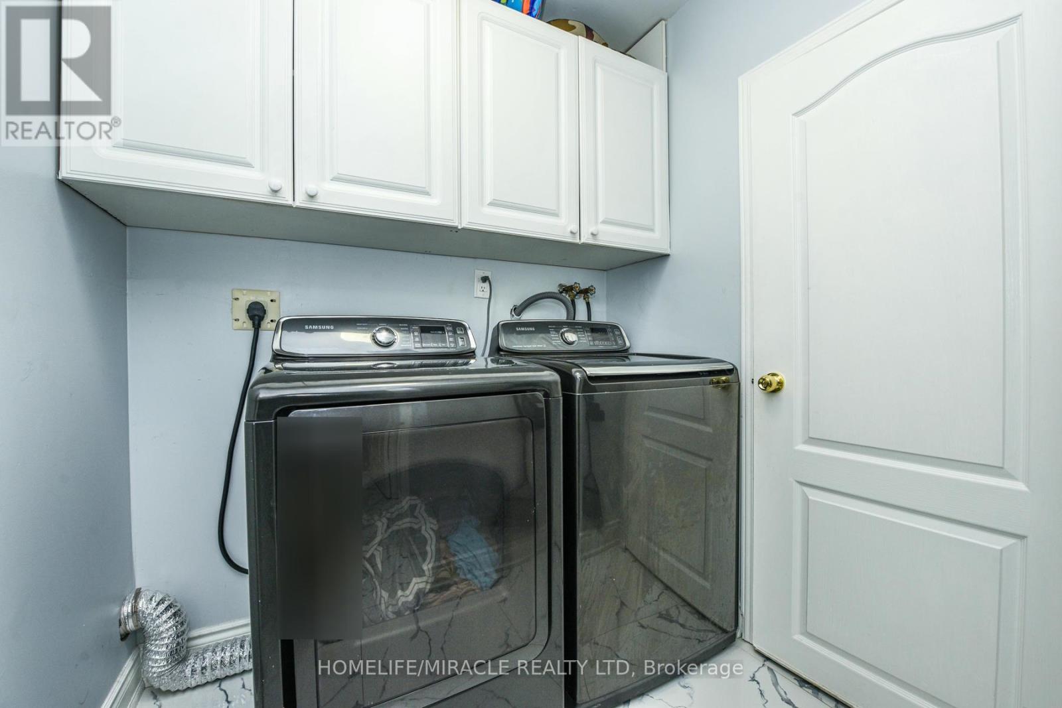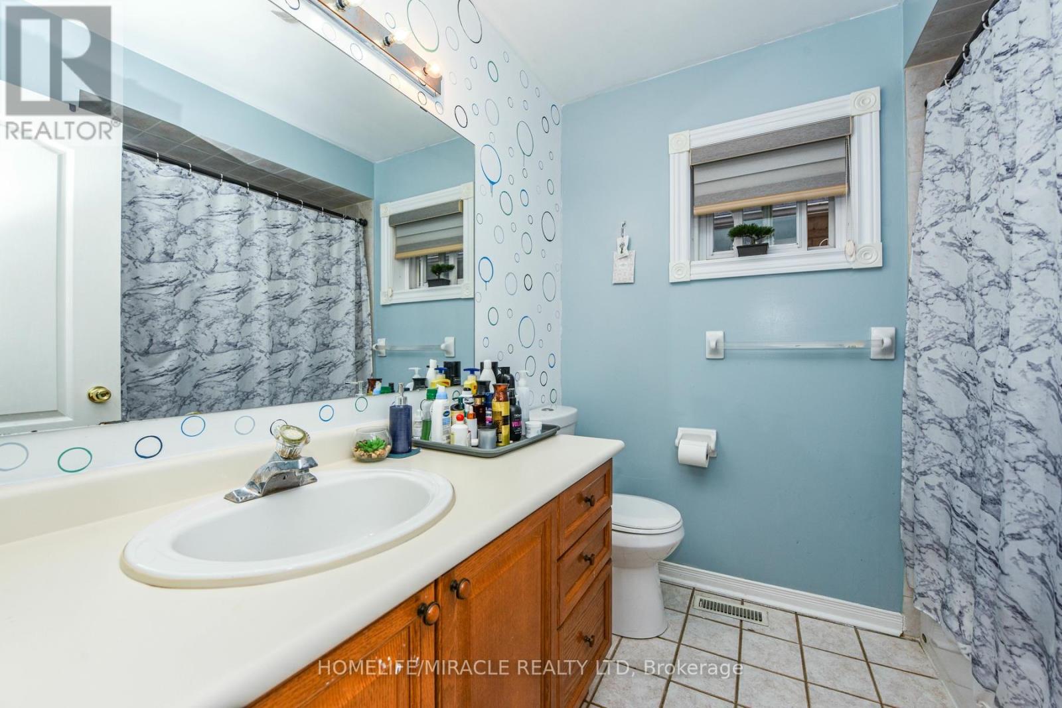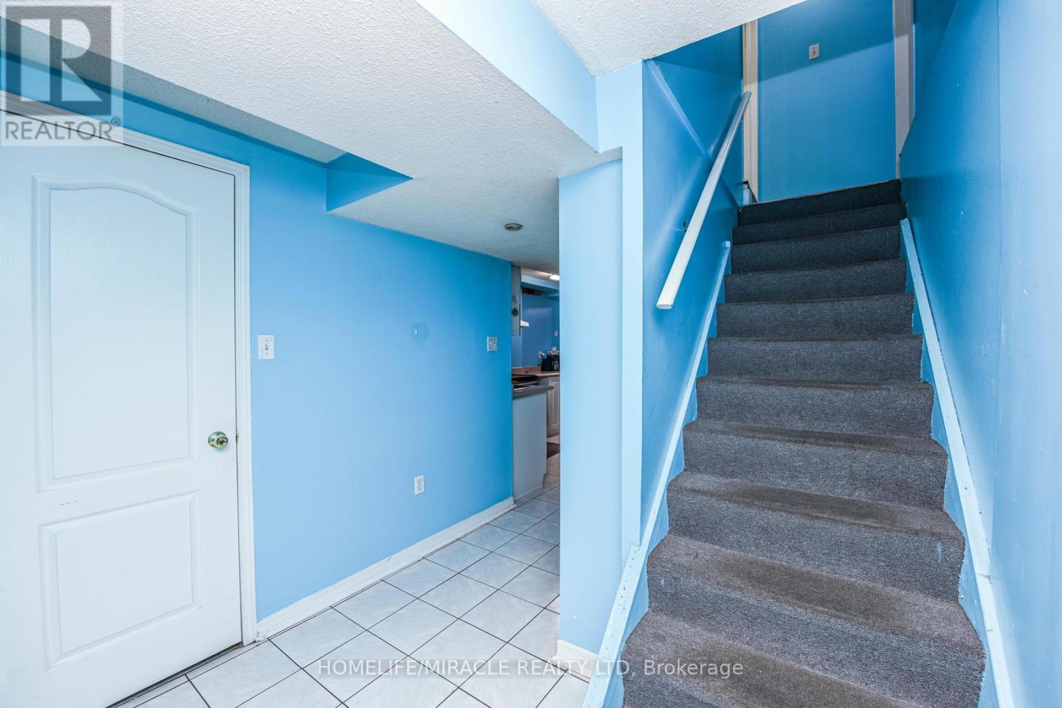- Home
- Services
- Homes For Sale Property Listings
- Neighbourhood
- Reviews
- Downloads
- Blog
- Contact
- Trusted Partners
94 Saintsbury Crescent Brampton, Ontario L6R 2V8
5 Bedroom
4 Bathroom
Fireplace
Central Air Conditioning
Forced Air
$1,049,000
Attention Buyers! Step into this stunning 4-bedroom semi-detached home featuring separate living and family rooms, Quartz countertop in the kitchen, finished 1bhk basement with a separate entrance perfect for extended family or rental income. Located in a prime area near hospital, bus stops, Hwy 410, Trinity Common Mall, top-rated schools, and so much more! This home offers the perfect blend of comfort, convenience and investment opportunity. A must-see and don't miss it!"" (id:58671)
Open House
This property has open houses!
December
22
Sunday
Starts at:
2:00 pm
Ends at:4:00 pm
Property Details
| MLS® Number | W11887751 |
| Property Type | Single Family |
| Community Name | Sandringham-Wellington |
| AmenitiesNearBy | Hospital, Park, Place Of Worship, Public Transit, Schools |
| ParkingSpaceTotal | 4 |
| Structure | Shed |
Building
| BathroomTotal | 4 |
| BedroomsAboveGround | 4 |
| BedroomsBelowGround | 1 |
| BedroomsTotal | 5 |
| BasementDevelopment | Finished |
| BasementFeatures | Separate Entrance |
| BasementType | N/a (finished) |
| ConstructionStyleAttachment | Semi-detached |
| CoolingType | Central Air Conditioning |
| ExteriorFinish | Brick |
| FireplacePresent | Yes |
| FoundationType | Brick |
| HalfBathTotal | 1 |
| HeatingFuel | Natural Gas |
| HeatingType | Forced Air |
| StoriesTotal | 2 |
| Type | House |
| UtilityWater | Municipal Water |
Parking
| Garage |
Land
| Acreage | No |
| LandAmenities | Hospital, Park, Place Of Worship, Public Transit, Schools |
| Sewer | Sanitary Sewer |
| SizeDepth | 78 Ft ,8 In |
| SizeFrontage | 30 Ft |
| SizeIrregular | 30.02 X 78.74 Ft |
| SizeTotalText | 30.02 X 78.74 Ft |
Rooms
| Level | Type | Length | Width | Dimensions |
|---|---|---|---|---|
| Second Level | Primary Bedroom | 4.42 m | 4.27 m | 4.42 m x 4.27 m |
| Second Level | Bedroom 2 | 3.96 m | 3.05 m | 3.96 m x 3.05 m |
| Second Level | Bedroom 3 | 4.34 m | 3.35 m | 4.34 m x 3.35 m |
| Second Level | Bedroom 4 | 3.05 m | 2.74 m | 3.05 m x 2.74 m |
| Basement | Kitchen | Measurements not available | ||
| Basement | Bedroom 5 | Measurements not available | ||
| Basement | Recreational, Games Room | Measurements not available | ||
| Main Level | Living Room | 6.17 m | 3.3 m | 6.17 m x 3.3 m |
| Main Level | Dining Room | 6.17 m | 3.3 m | 6.17 m x 3.3 m |
| Main Level | Family Room | 4.47 m | 3.28 m | 4.47 m x 3.28 m |
| Main Level | Kitchen | 4.27 m | 3.35 m | 4.27 m x 3.35 m |
| Main Level | Eating Area | 4.27 m | 3.35 m | 4.27 m x 3.35 m |
Utilities
| Sewer | Installed |
Interested?
Contact us for more information





