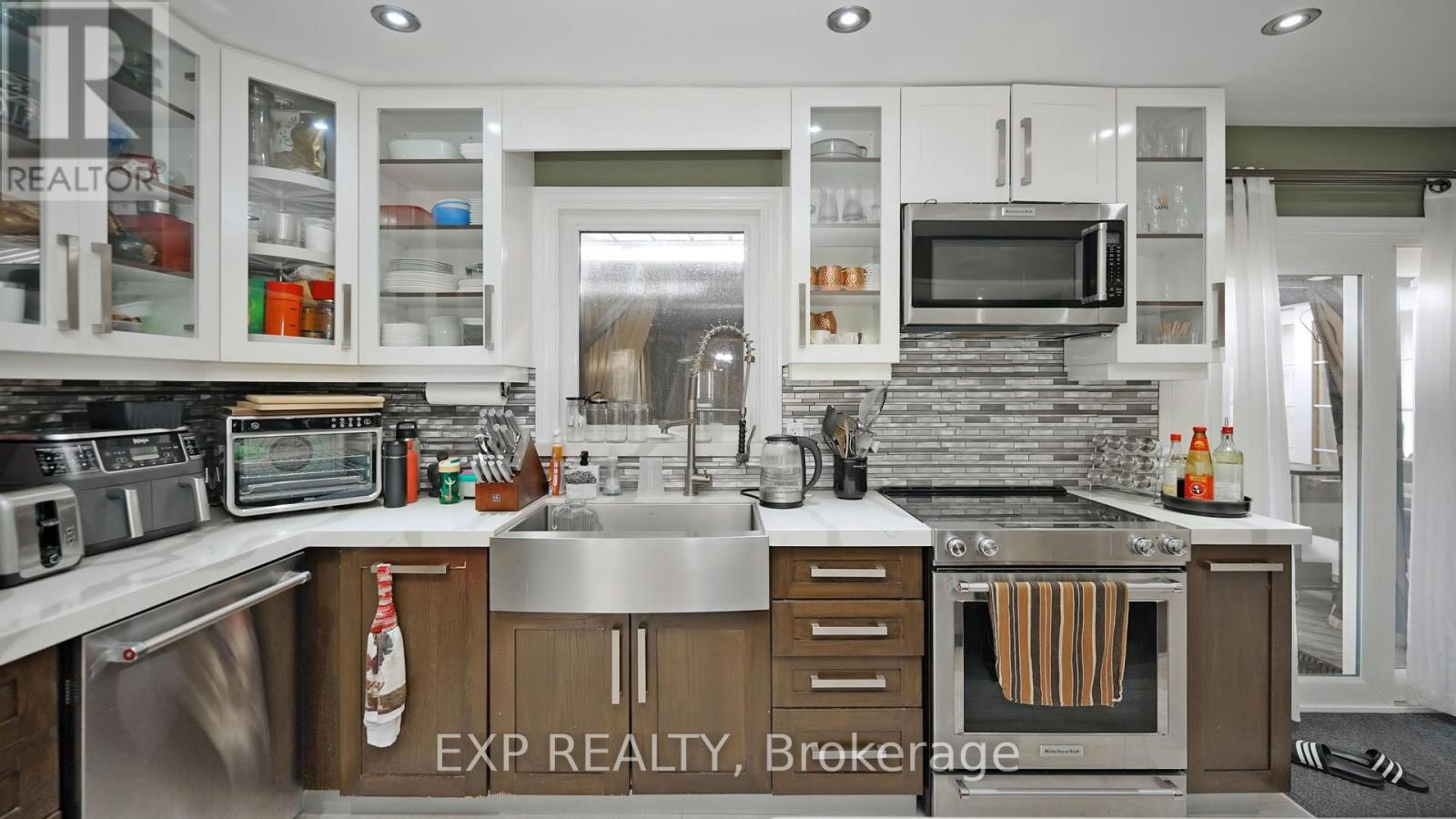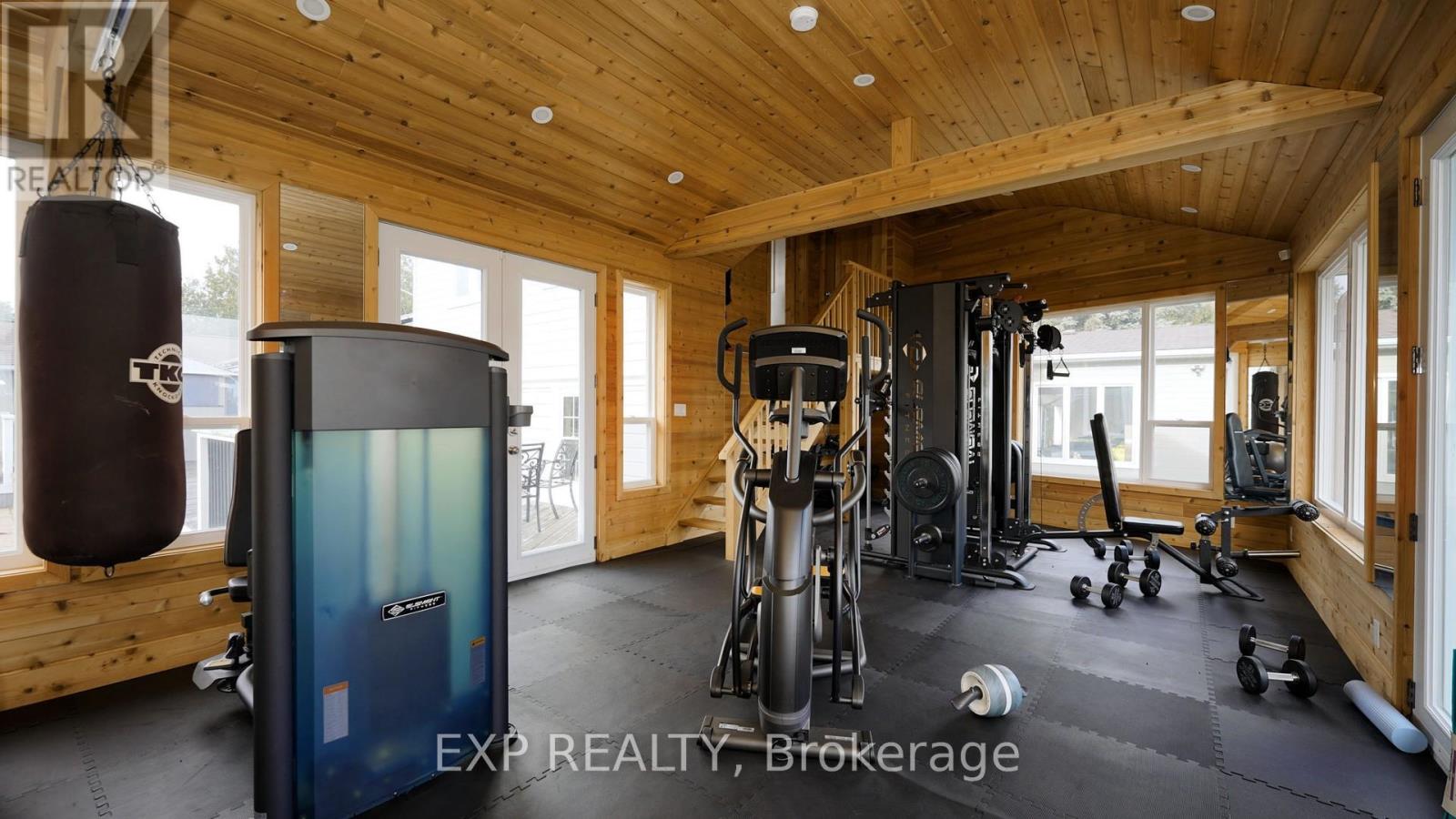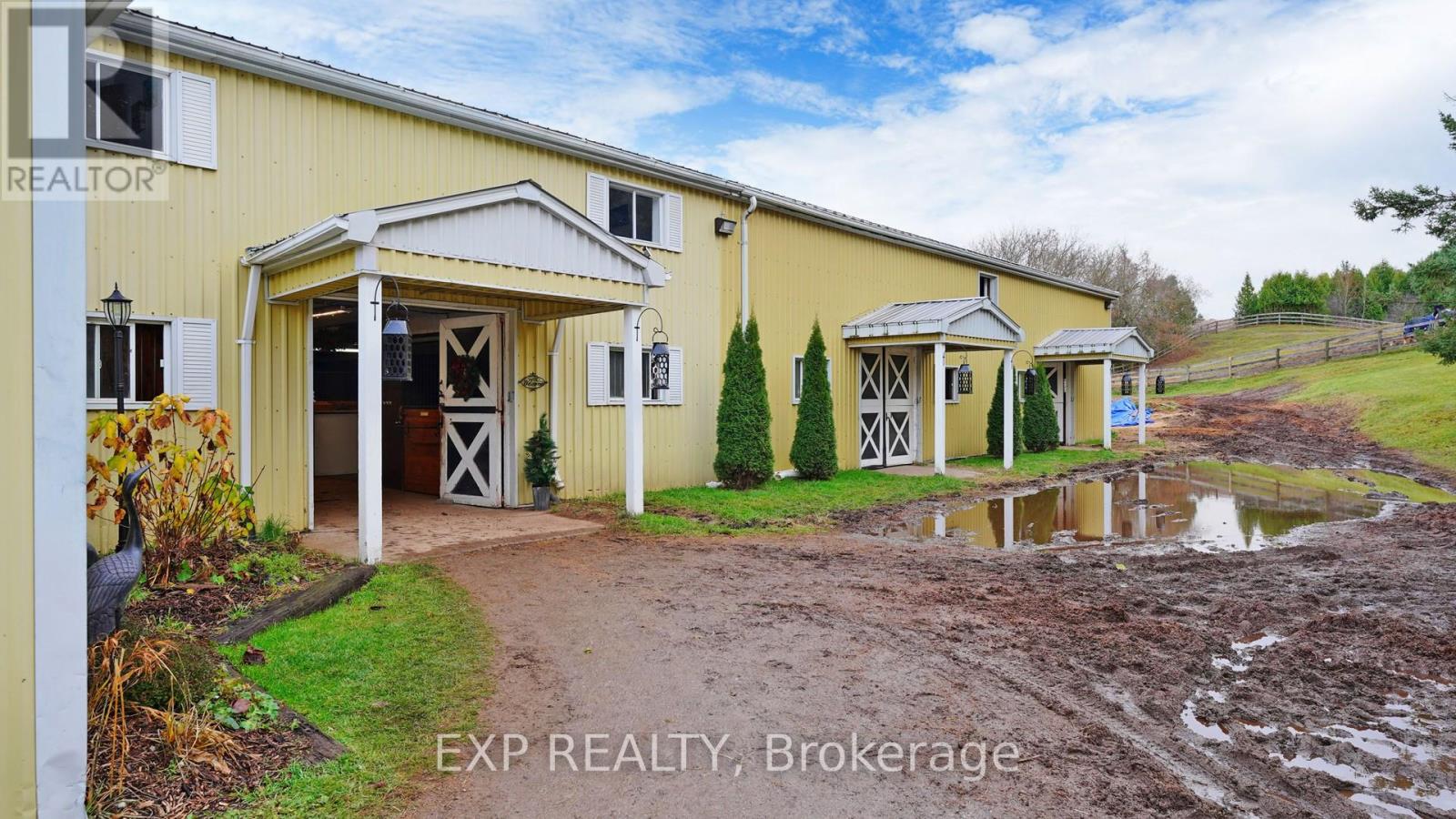- Home
- Services
- Homes For Sale Property Listings
- Neighbourhood
- Reviews
- Downloads
- Blog
- Contact
- Trusted Partners
3125 Vandorf Side Road Whitchurch-Stouffville, Ontario L4A 7X5
7 Bedroom
4 Bathroom
Fireplace
Inground Pool
Central Air Conditioning
Baseboard Heaters
$5,500,000
Gorgeous 10-acre lot of equestrian retreat in the heart of Whitchurch-Stouffville. Conveniently situated minutes from Highway 404, the property includes an inground pool, a private hot tub room, oversized deck, an exercise room, a horse riding arena with 28 stalls, solar panels, and much more. Step into sun-filled open concept living with pot lights throughout, hardwood floors, a gourmet kitchen, thoughtful and functional layout. Too many features to list, do not miss out on this rare opportunity. **** EXTRAS **** All appliances, Elfs (id:58671)
Property Details
| MLS® Number | N11887437 |
| Property Type | Single Family |
| Community Name | Rural Whitchurch-Stouffville |
| Features | In-law Suite |
| ParkingSpaceTotal | 29 |
| PoolType | Inground Pool |
| Structure | Barn, Shed |
Building
| BathroomTotal | 4 |
| BedroomsAboveGround | 4 |
| BedroomsBelowGround | 3 |
| BedroomsTotal | 7 |
| Amenities | Fireplace(s) |
| Appliances | Water Softener |
| BasementFeatures | Apartment In Basement, Separate Entrance |
| BasementType | N/a |
| ConstructionStyleAttachment | Detached |
| ConstructionStyleSplitLevel | Sidesplit |
| CoolingType | Central Air Conditioning |
| ExteriorFinish | Aluminum Siding |
| FireProtection | Security System |
| FireplacePresent | Yes |
| FlooringType | Hardwood, Tile |
| FoundationType | Concrete |
| HalfBathTotal | 1 |
| HeatingFuel | Electric |
| HeatingType | Baseboard Heaters |
| Type | House |
Parking
| Attached Garage |
Land
| Acreage | No |
| Sewer | Septic System |
| SizeDepth | 660 Ft ,5 In |
| SizeFrontage | 668 Ft ,5 In |
| SizeIrregular | 668.47 X 660.49 Ft |
| SizeTotalText | 668.47 X 660.49 Ft |
Rooms
| Level | Type | Length | Width | Dimensions |
|---|---|---|---|---|
| Lower Level | Bedroom 5 | 4.03 m | 3.24 m | 4.03 m x 3.24 m |
| Lower Level | Living Room | 6.67 m | 5.38 m | 6.67 m x 5.38 m |
| Lower Level | Bedroom 4 | 4.38 m | 4.09 m | 4.38 m x 4.09 m |
| Lower Level | Kitchen | 4.38 m | 3.24 m | 4.38 m x 3.24 m |
| Upper Level | Primary Bedroom | 6.09 m | 4.12 m | 6.09 m x 4.12 m |
| Upper Level | Bedroom 3 | 4.12 m | 2.36 m | 4.12 m x 2.36 m |
| Ground Level | Kitchen | 6.36 m | 2.81 m | 6.36 m x 2.81 m |
| Ground Level | Living Room | 4.98 m | 3.92 m | 4.98 m x 3.92 m |
| Ground Level | Bedroom | 4.13 m | 11.78 m | 4.13 m x 11.78 m |
| Ground Level | Bedroom 2 | 3.77 m | 2.81 m | 3.77 m x 2.81 m |
| Ground Level | Exercise Room | 6.09 m | 4.57 m | 6.09 m x 4.57 m |
| Ground Level | Other | 3.96 m | 2 m | 3.96 m x 2 m |
Interested?
Contact us for more information

























