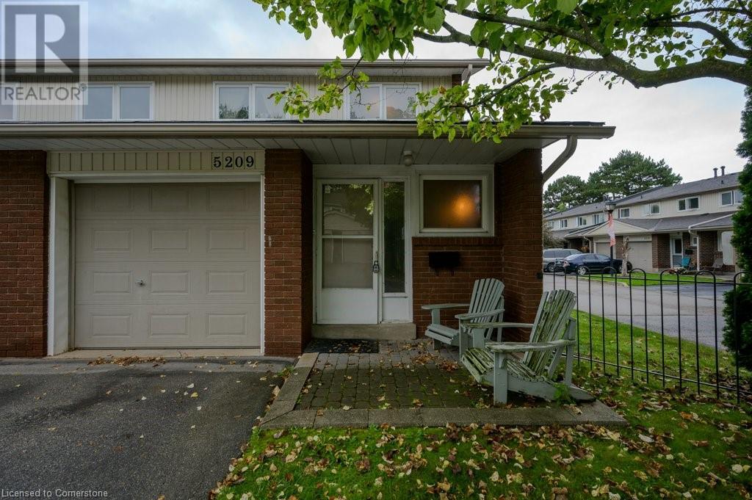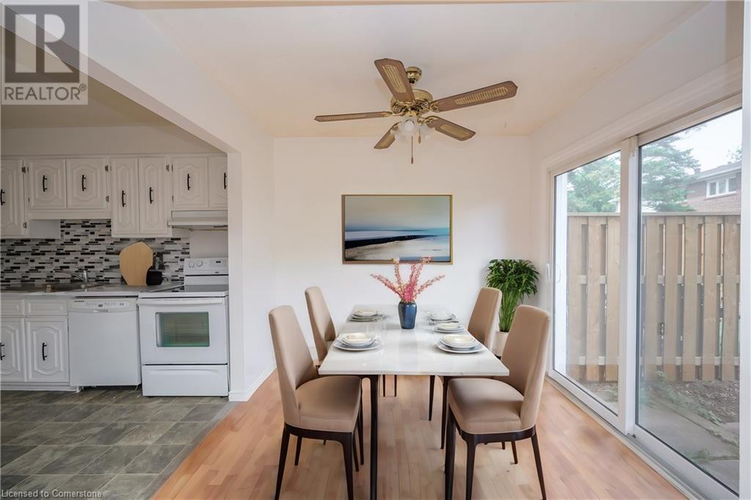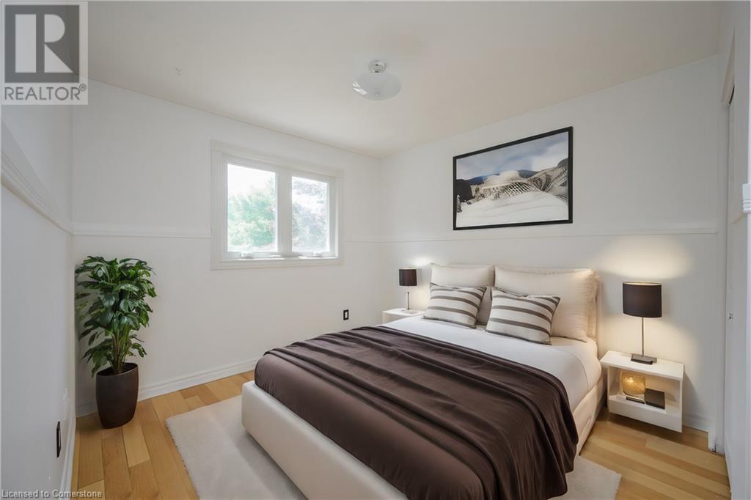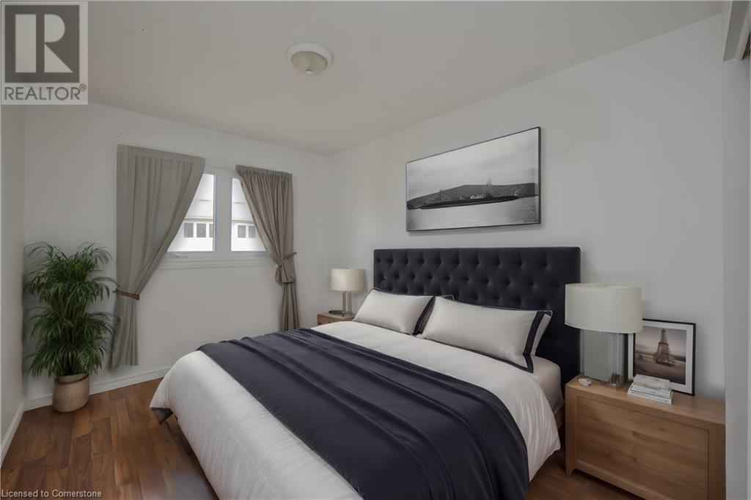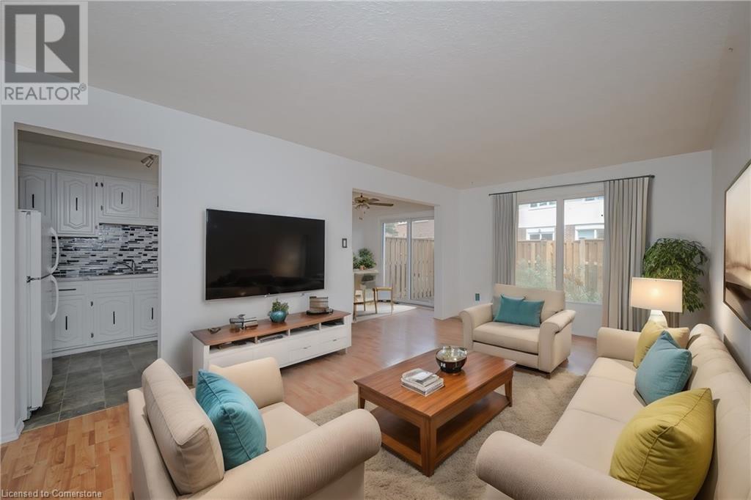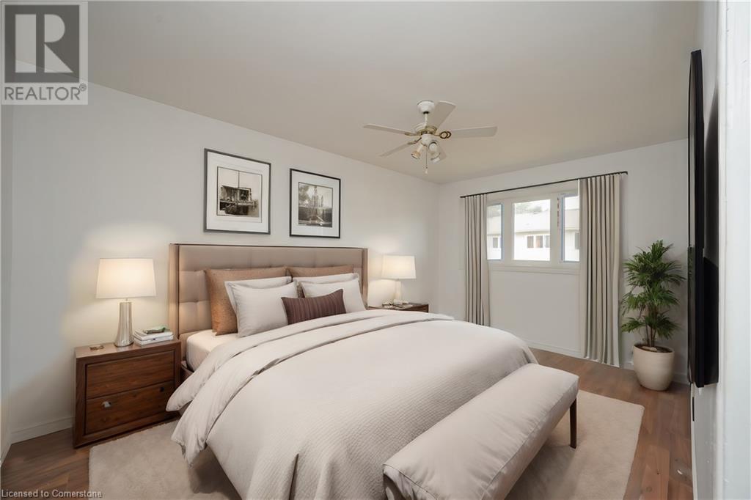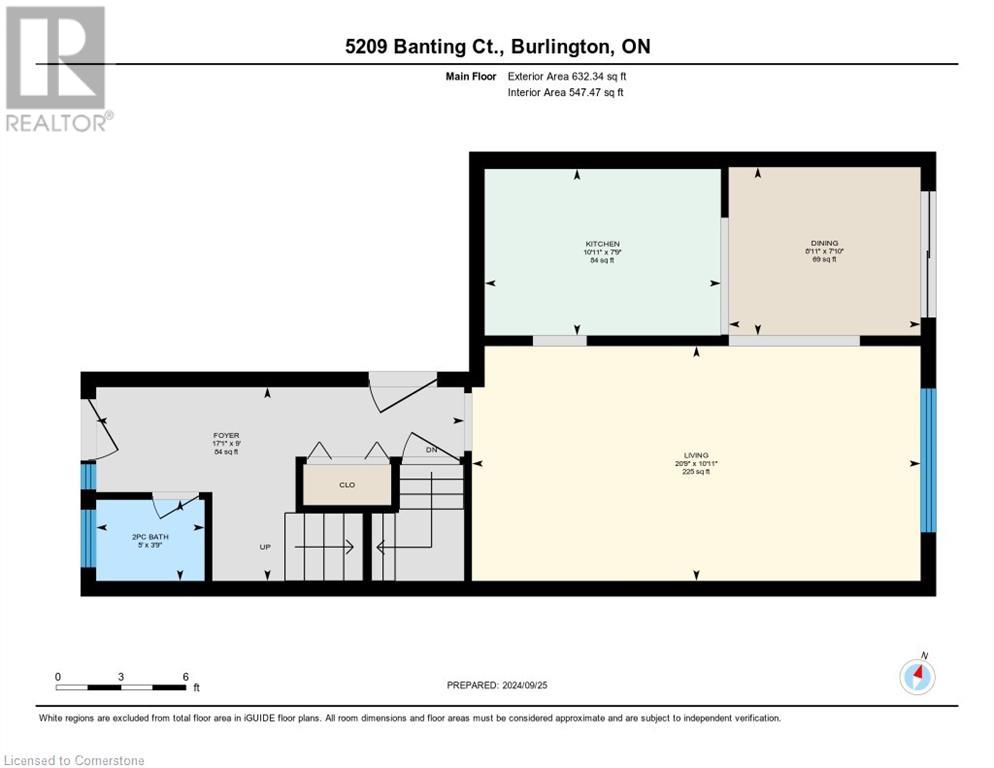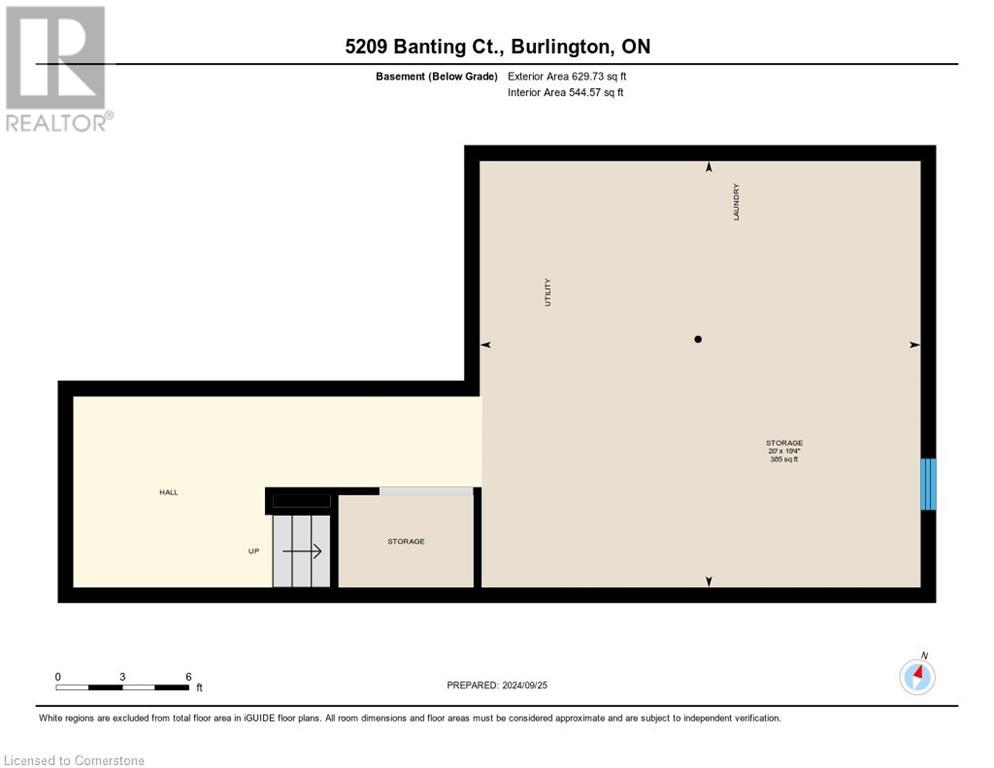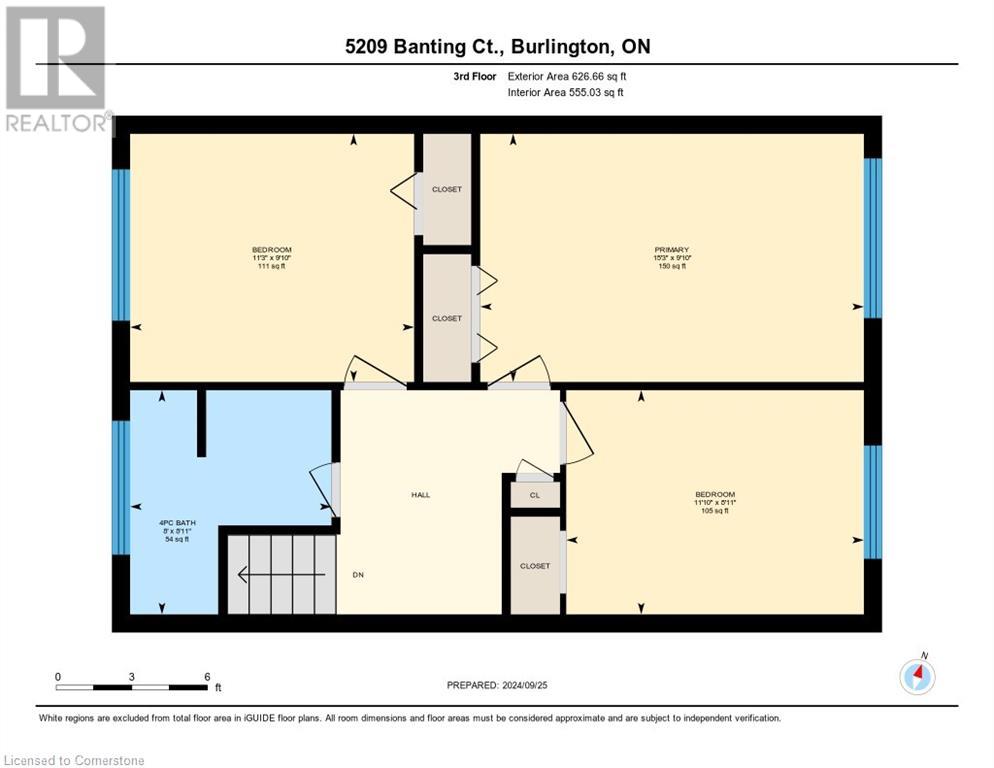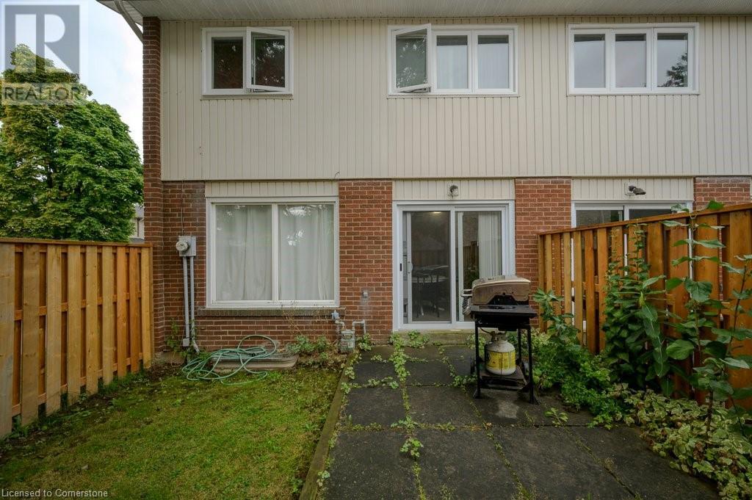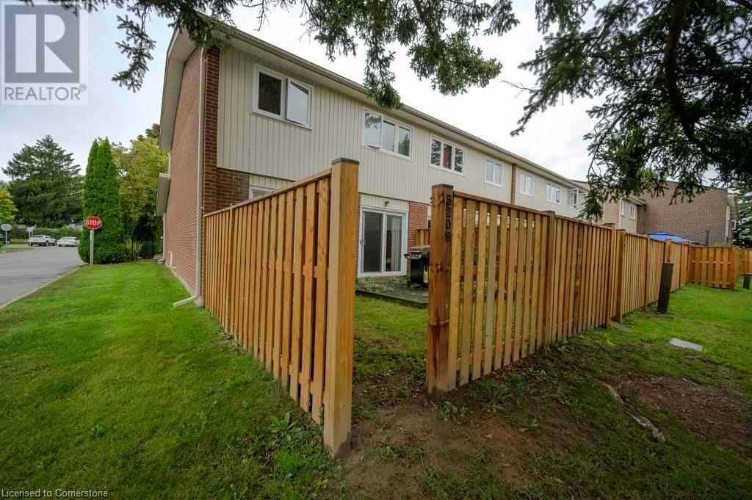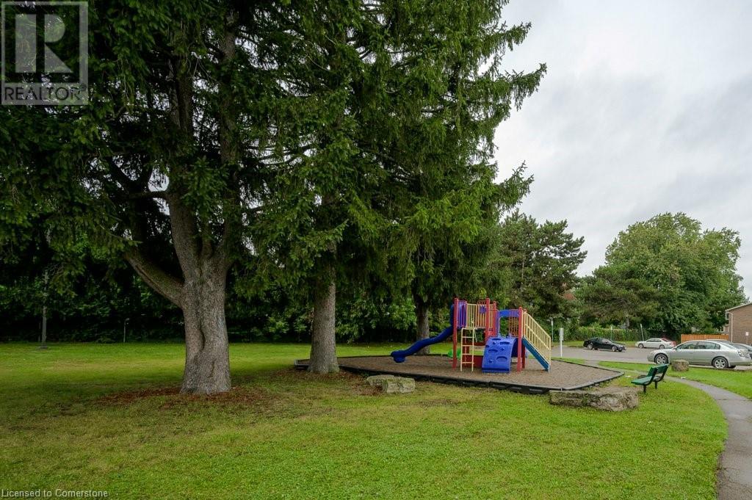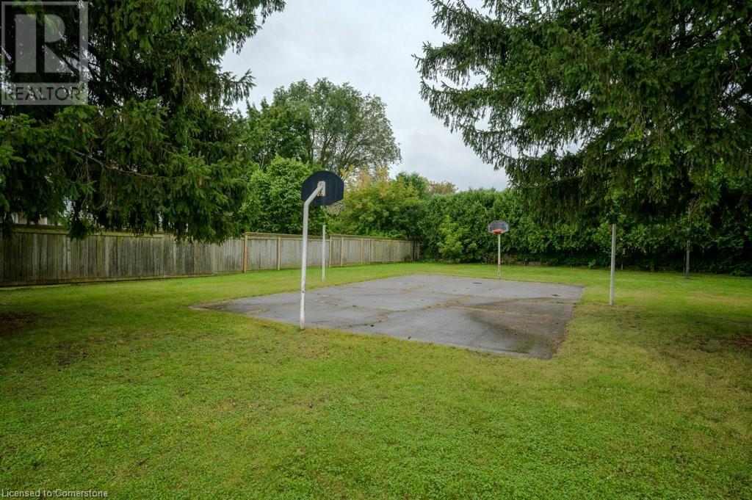- Home
- Services
- Homes For Sale Property Listings
- Neighbourhood
- Reviews
- Downloads
- Blog
- Contact
- Trusted Partners
5209 Banting Court Burlington, Ontario L7L 2Z4
3 Bedroom
1 Bathroom
1314 sqft
2 Level
None
Forced Air
$720,000Maintenance, Insurance, Parking
$463.18 Monthly
Maintenance, Insurance, Parking
$463.18 MonthlyElizabeth Gardens 3-bedroom townhome in quite community. Large main floor with living/dining room and attached kitchen. Main floor has 2-piece bathroom. Upstairs has 3 large bedroom. Full Basement. One car parking garage and one outside spot. Walking distance to Lakeshore Rd and Lake Ontario, schools, parks, shopping & amenities with easy access to the highway and public transit. Great layout, great location. Photos are virtual staging of room. RSA. (id:58671)
Property Details
| MLS® Number | 40684595 |
| Property Type | Single Family |
| EquipmentType | Water Heater |
| Features | Cul-de-sac, Paved Driveway |
| ParkingSpaceTotal | 2 |
| RentalEquipmentType | Water Heater |
Building
| BathroomTotal | 1 |
| BedroomsAboveGround | 3 |
| BedroomsTotal | 3 |
| Appliances | Dryer, Refrigerator, Stove, Washer |
| ArchitecturalStyle | 2 Level |
| BasementDevelopment | Unfinished |
| BasementType | Full (unfinished) |
| ConstructedDate | 1980 |
| ConstructionStyleAttachment | Attached |
| CoolingType | None |
| ExteriorFinish | Brick |
| FoundationType | Block |
| HalfBathTotal | 1 |
| HeatingFuel | Natural Gas |
| HeatingType | Forced Air |
| StoriesTotal | 2 |
| SizeInterior | 1314 Sqft |
| Type | Row / Townhouse |
| UtilityWater | Municipal Water |
Parking
| Attached Garage |
Land
| Acreage | No |
| Sewer | Municipal Sewage System |
| SizeTotalText | Unknown |
| ZoningDescription | Res Condo |
Rooms
| Level | Type | Length | Width | Dimensions |
|---|---|---|---|---|
| Second Level | Bedroom | 10'0'' x 12'0'' | ||
| Second Level | Bedroom | 12'0'' x 8'6'' | ||
| Second Level | Bedroom | 9'6'' x 15'6'' | ||
| Basement | Laundry Room | 8'0'' x 8'0'' | ||
| Basement | Recreation Room | 19'0'' x 10'0'' | ||
| Main Level | 2pc Bathroom | 6'0'' x 6'0'' | ||
| Main Level | Kitchen | 11'0'' x 8'0'' | ||
| Main Level | Dining Room | 9'0'' x 10'0'' | ||
| Main Level | Living Room | 21'0'' x 12'0'' |
https://www.realtor.ca/real-estate/27728626/5209-banting-court-burlington
Interested?
Contact us for more information

