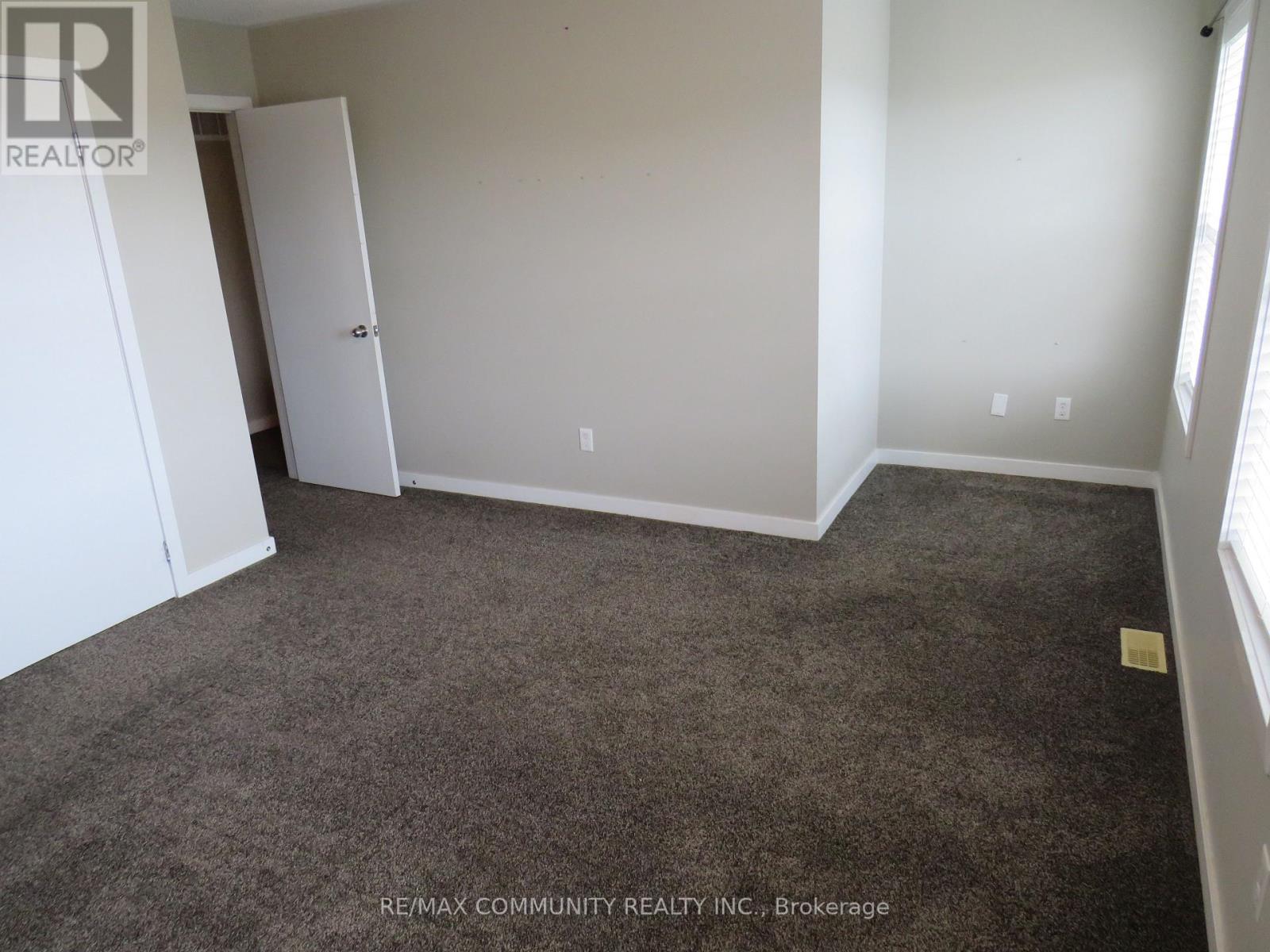- Home
- Services
- Homes For Sale Property Listings
- Neighbourhood
- Reviews
- Downloads
- Blog
- Contact
- Trusted Partners
4 - 91 Coughlin Road Barrie, Ontario L4N 0L5
3 Bedroom
2 Bathroom
Forced Air
$619,900
see additional remarks to data form **** EXTRAS **** None- Sold as- is as per schedule \"A\" (id:58671)
Property Details
| MLS® Number | S11888014 |
| Property Type | Single Family |
| Community Name | Holly |
| ParkingSpaceTotal | 4 |
Building
| BathroomTotal | 2 |
| BedroomsAboveGround | 3 |
| BedroomsTotal | 3 |
| ConstructionStyleAttachment | Attached |
| ExteriorFinish | Brick |
| FoundationType | Brick |
| HeatingFuel | Natural Gas |
| HeatingType | Forced Air |
| StoriesTotal | 3 |
| Type | Row / Townhouse |
| UtilityWater | Municipal Water |
Parking
| Attached Garage |
Land
| Acreage | No |
| Sewer | Sanitary Sewer |
| SizeDepth | 63 Ft ,2 In |
| SizeFrontage | 19 Ft |
| SizeIrregular | 19 X 63.19 Ft |
| SizeTotalText | 19 X 63.19 Ft |
| ZoningDescription | Rm2 |
Rooms
| Level | Type | Length | Width | Dimensions |
|---|---|---|---|---|
| Third Level | Primary Bedroom | 5.62 m | 4.89 m | 5.62 m x 4.89 m |
| Third Level | Bedroom 2 | 3.04 m | 2.74 m | 3.04 m x 2.74 m |
| Third Level | Bedroom 2 | 3.47 m | 2.74 m | 3.47 m x 2.74 m |
| Main Level | Kitchen | 5.62 m | 4.35 m | 5.62 m x 4.35 m |
| Main Level | Living Room | 5.62 m | 4.3 m | 5.62 m x 4.3 m |
https://www.realtor.ca/real-estate/27727292/4-91-coughlin-road-barrie-holly-holly
Interested?
Contact us for more information



























