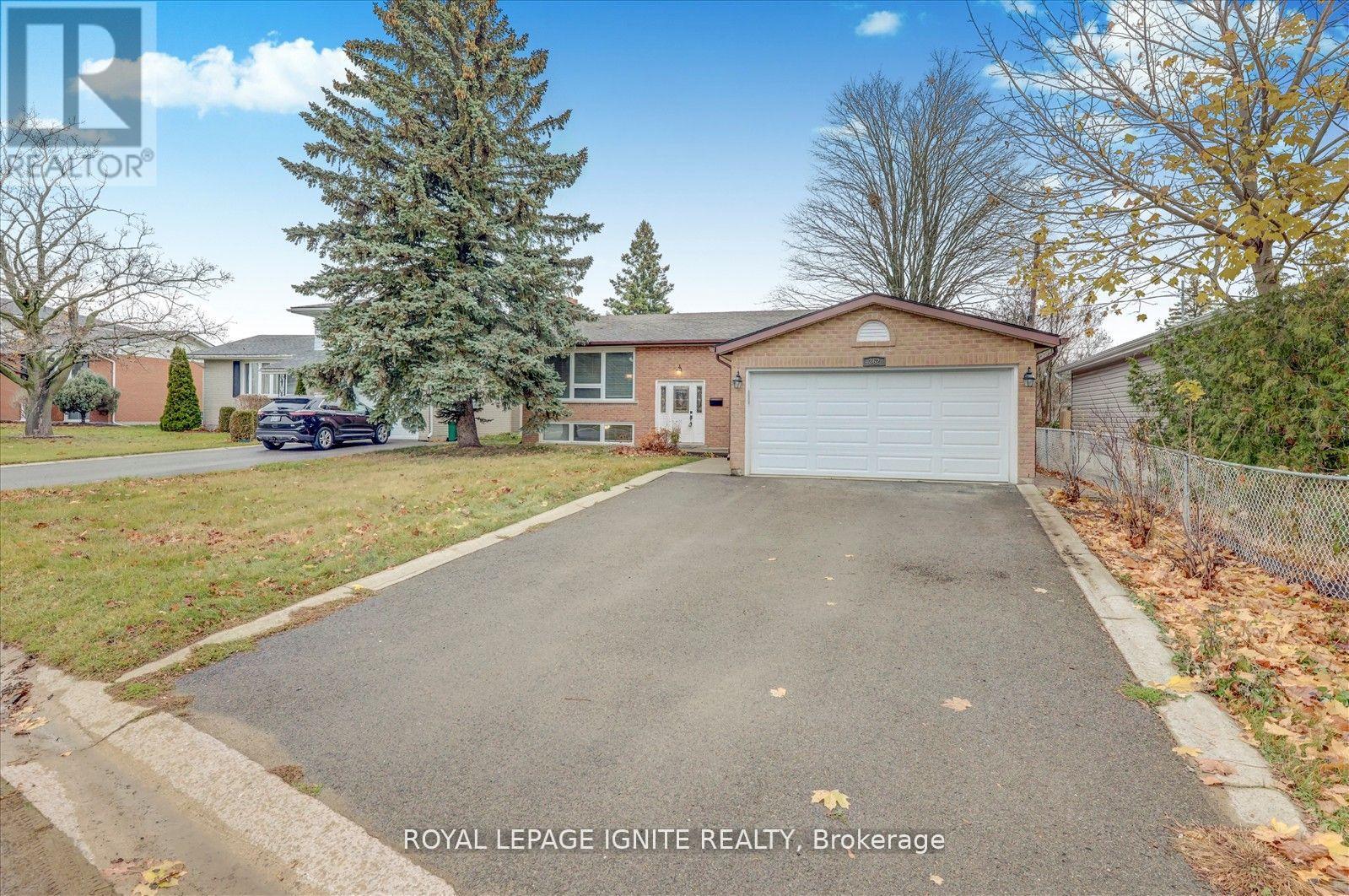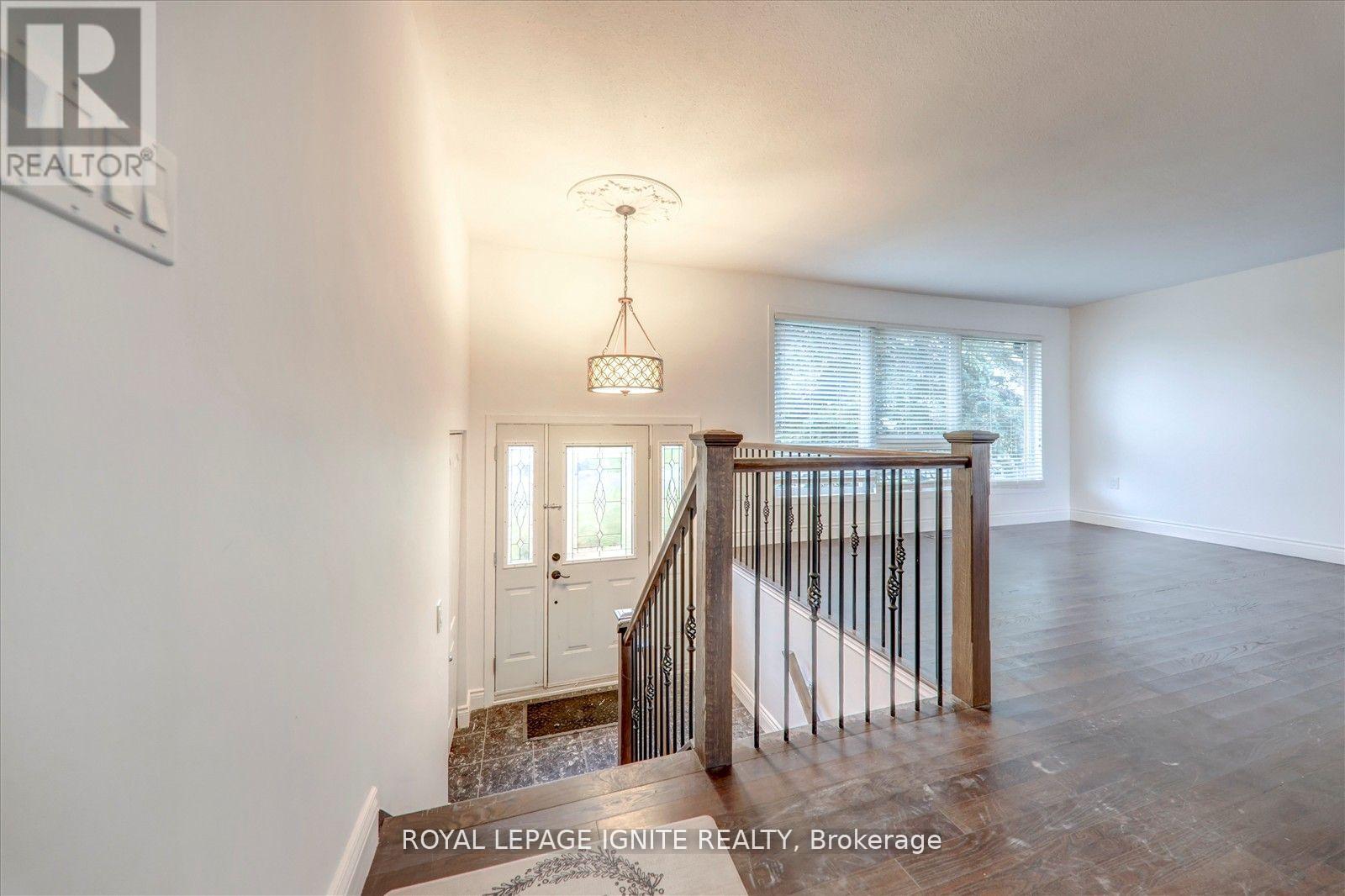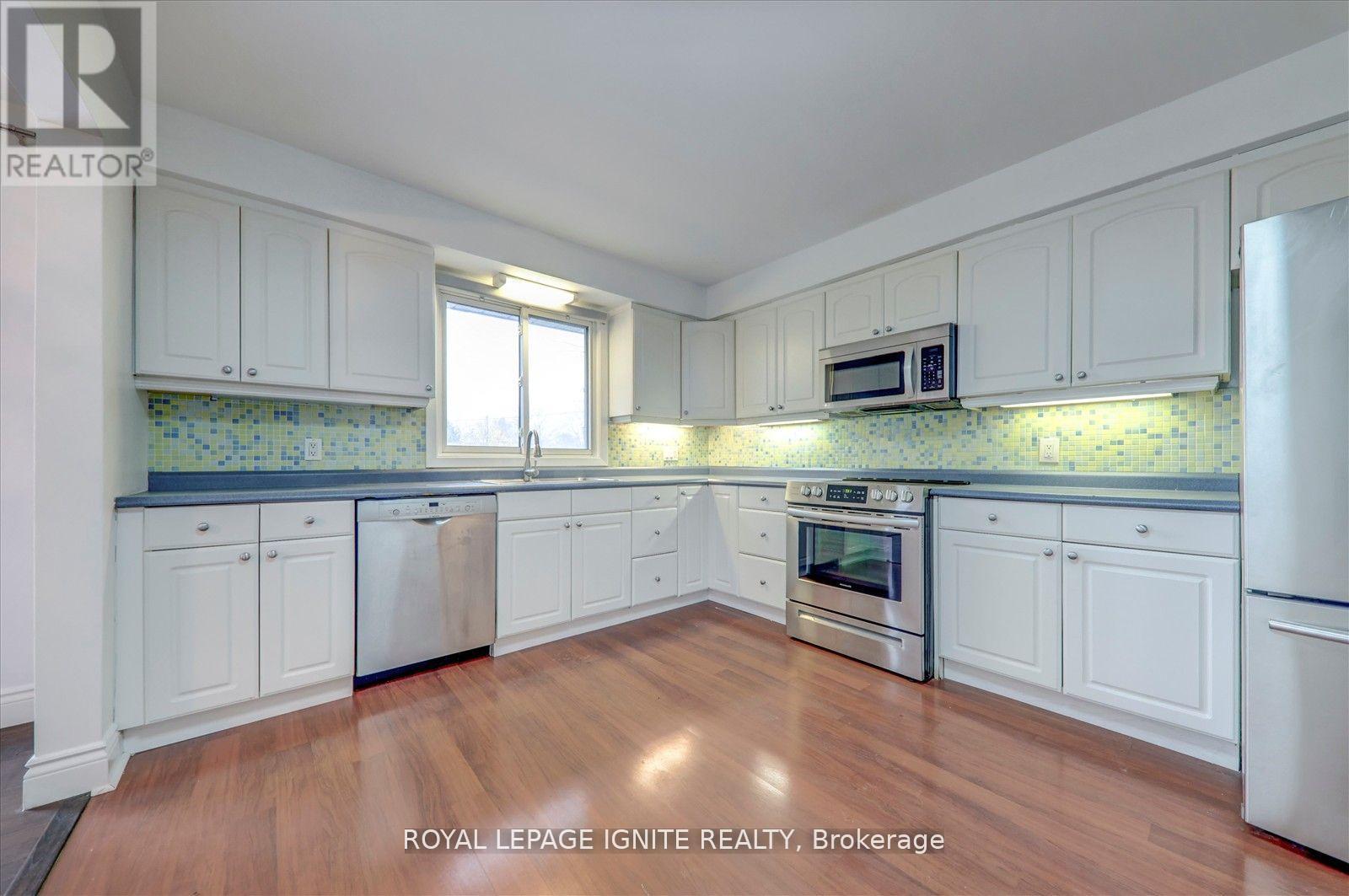- Home
- Services
- Homes For Sale Property Listings
- Neighbourhood
- Reviews
- Downloads
- Blog
- Contact
- Trusted Partners
362 Renda Street Kingston, Ontario K7M 5Y1
4 Bedroom
2 Bathroom
Bungalow
Fireplace
Central Air Conditioning
Forced Air
$679,000
This incredibly well-maintained property, set on a massive 54 x 167 lot in a desirable area, features 3+1 bedrooms, 2 bathrooms, an open living and dining area overlooking a private yard, a fully finished basement with a separate in-law suite, 2 refrigerators, 2 stoves, 2 dishwashers, a washer and dryer, a two-car garage with no sidewalk, and numerous recent updates, including a new patio door (2020), roof (2016), furnace (2015), two-tiered deck (2014), driveway and front walkway (2014), plus fresh paint and a newly renovated bathroom ready for you to move in and enjoy! **** EXTRAS **** 2 Fridges, 2 Stove, 2 Dishwasher, Washer & dryers (id:58671)
Property Details
| MLS® Number | X11888402 |
| Property Type | Single Family |
| Community Name | City SouthWest |
| ParkingSpaceTotal | 6 |
Building
| BathroomTotal | 2 |
| BedroomsAboveGround | 3 |
| BedroomsBelowGround | 1 |
| BedroomsTotal | 4 |
| ArchitecturalStyle | Bungalow |
| BasementDevelopment | Finished |
| BasementFeatures | Separate Entrance |
| BasementType | N/a (finished) |
| ConstructionStyleAttachment | Detached |
| CoolingType | Central Air Conditioning |
| ExteriorFinish | Aluminum Siding, Brick |
| FireplacePresent | Yes |
| FlooringType | Hardwood, Laminate, Carpeted |
| FoundationType | Concrete |
| HeatingFuel | Natural Gas |
| HeatingType | Forced Air |
| StoriesTotal | 1 |
| Type | House |
| UtilityWater | Municipal Water |
Parking
| Attached Garage |
Land
| Acreage | No |
| Sewer | Sanitary Sewer |
| SizeDepth | 167 Ft ,6 In |
| SizeFrontage | 55 Ft |
| SizeIrregular | 55 X 167.5 Ft |
| SizeTotalText | 55 X 167.5 Ft |
Rooms
| Level | Type | Length | Width | Dimensions |
|---|---|---|---|---|
| Basement | Living Room | 4.26 m | 3.66 m | 4.26 m x 3.66 m |
| Basement | Dining Room | 3.66 m | 3.35 m | 3.66 m x 3.35 m |
| Basement | Other | 3.66 m | 3.04 m | 3.66 m x 3.04 m |
| Basement | Bedroom | 3.04 m | 2.74 m | 3.04 m x 2.74 m |
| Main Level | Living Room | 4.26 m | 3.66 m | 4.26 m x 3.66 m |
| Main Level | Dining Room | 3.35 m | 2.74 m | 3.35 m x 2.74 m |
| Main Level | Kitchen | 3.66 m | 3.35 m | 3.66 m x 3.35 m |
| Main Level | Primary Bedroom | 3.66 m | 3.04 m | 3.66 m x 3.04 m |
| Main Level | Bedroom | 3.04 m | 2.74 m | 3.04 m x 2.74 m |
| Main Level | Bedroom | 3.04 m | 2.74 m | 3.04 m x 2.74 m |
https://www.realtor.ca/real-estate/27728161/362-renda-street-kingston-city-southwest-city-southwest
Interested?
Contact us for more information






















