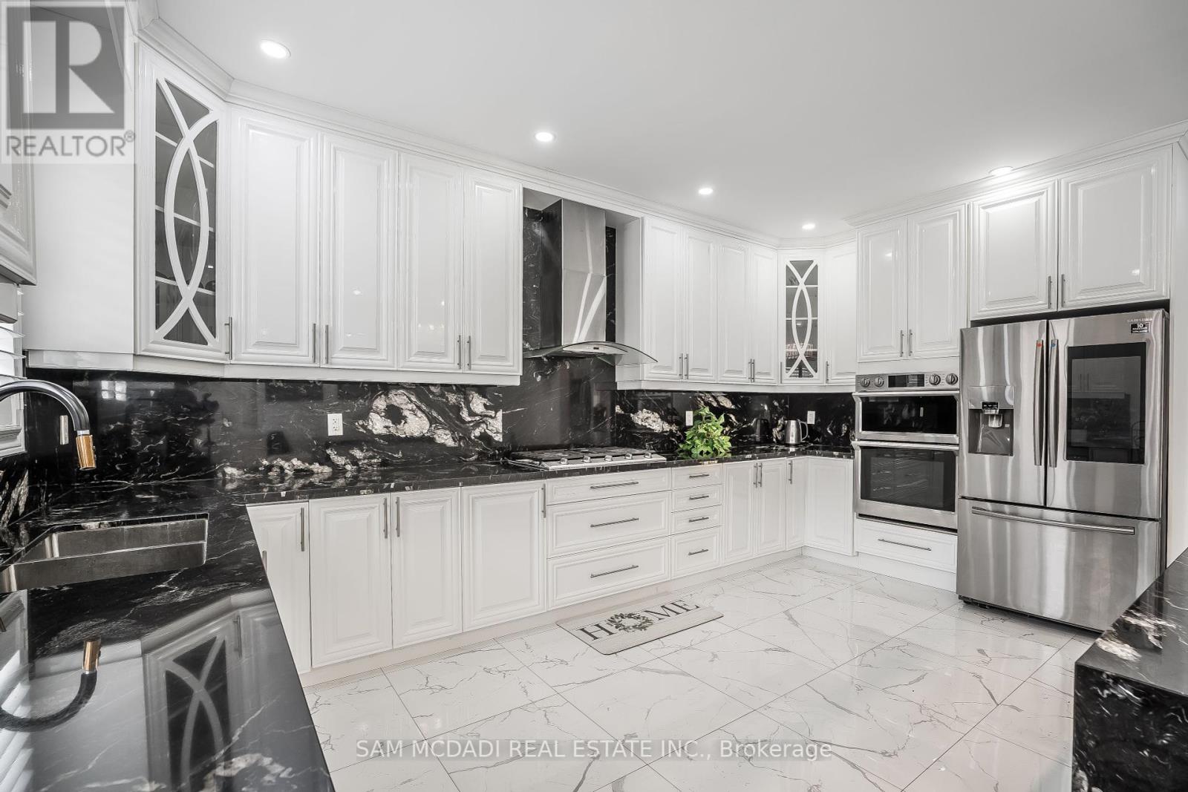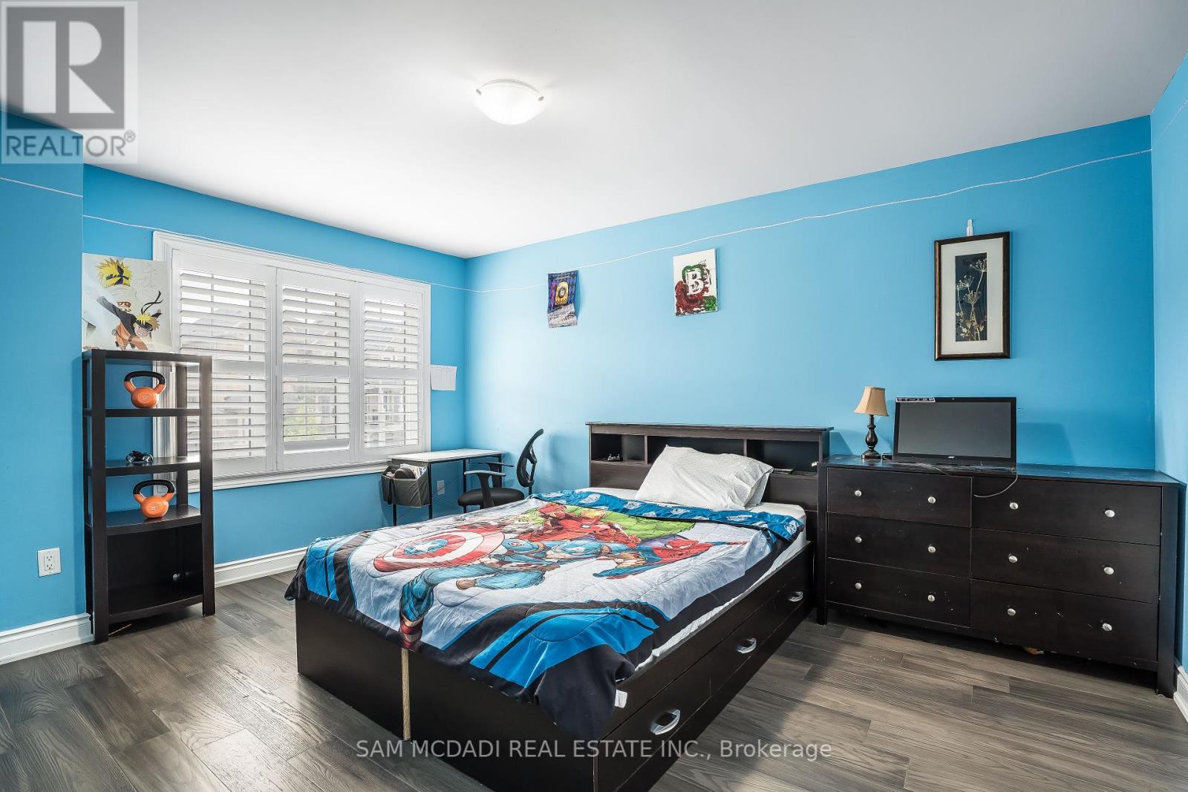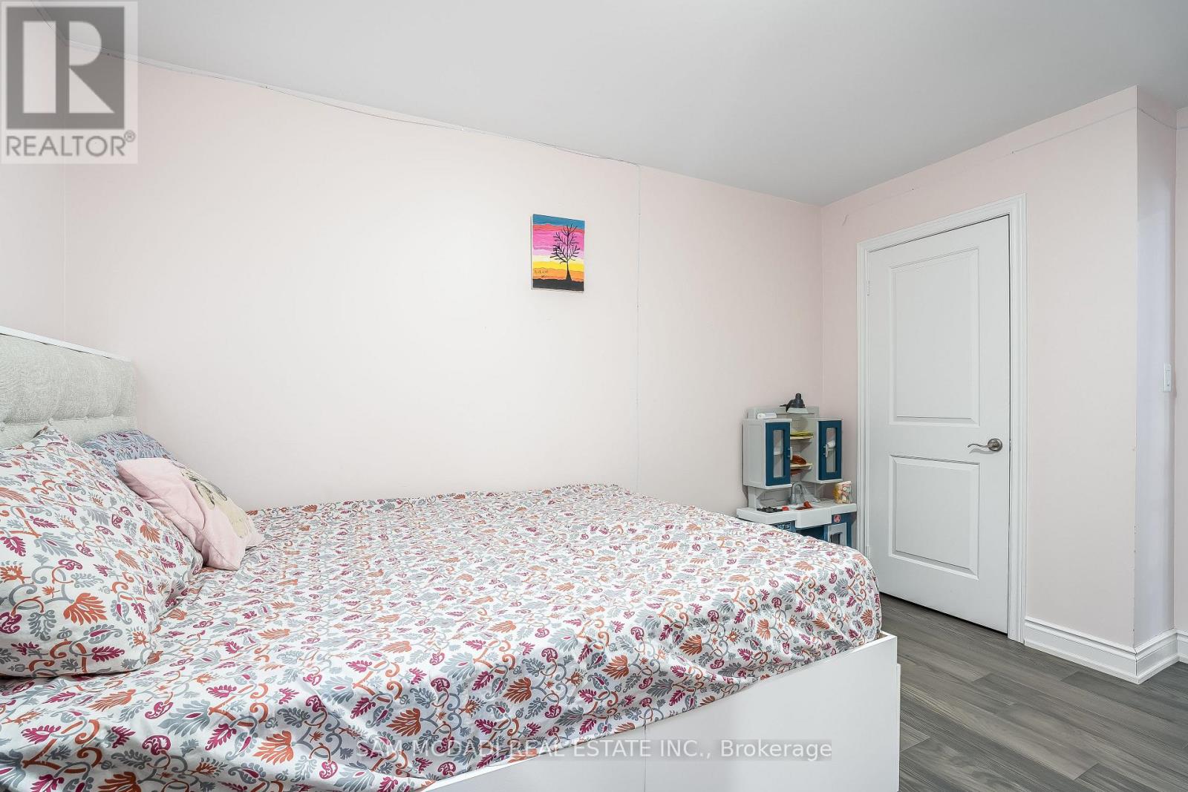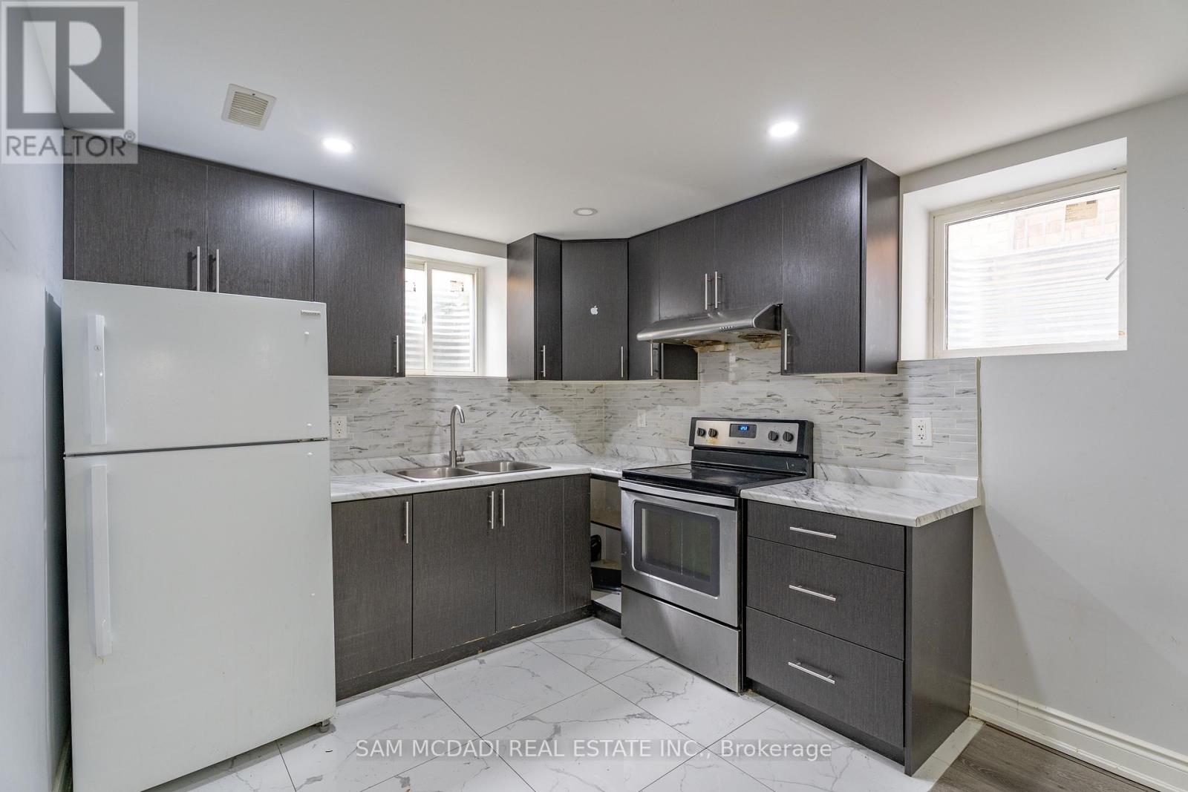- Home
- Services
- Homes For Sale Property Listings
- Neighbourhood
- Reviews
- Downloads
- Blog
- Contact
- Trusted Partners
28 Clockwork Drive Brampton, Ontario L7A 4R8
7 Bedroom
7 Bathroom
Central Air Conditioning
Forced Air
$1,599,000
Legal 2 bed basement apartment with separate entrance + secondary inlaw suite with full bath! Gorgeously renovated family home with 4000+ sq ft of living space. You won't find another like this! No carpets in the house, custom moldings added to the walls, hardwood recently replaced. Chef's kitchen with gorgeous finishes and appliances - centre island with waterfall granite counter matching the granite backsplash. Oversized windows with California Shutters throughout the home allow for tons of natural light. Spacious bedrooms each features it's own private ensuite.Extras: Registered 2 unit dwelling with the city - legal basement apartment PLUS second inlaw suite downstairs each with a full bathroom as well totally separated. Rental potential of $3000/month! Separate laundry for basement and upstairs. (id:58671)
Property Details
| MLS® Number | W11889626 |
| Property Type | Single Family |
| Community Name | Northwest Brampton |
| AmenitiesNearBy | Schools, Public Transit, Place Of Worship, Park |
| ParkingSpaceTotal | 4 |
Building
| BathroomTotal | 7 |
| BedroomsAboveGround | 4 |
| BedroomsBelowGround | 3 |
| BedroomsTotal | 7 |
| Appliances | Water Heater |
| BasementFeatures | Apartment In Basement, Separate Entrance |
| BasementType | N/a |
| ConstructionStyleAttachment | Detached |
| CoolingType | Central Air Conditioning |
| ExteriorFinish | Brick |
| FlooringType | Hardwood, Laminate, Tile |
| FoundationType | Concrete |
| HalfBathTotal | 1 |
| HeatingFuel | Natural Gas |
| HeatingType | Forced Air |
| StoriesTotal | 2 |
| Type | House |
| UtilityWater | Municipal Water |
Parking
| Garage |
Land
| Acreage | No |
| FenceType | Fenced Yard |
| LandAmenities | Schools, Public Transit, Place Of Worship, Park |
| Sewer | Sanitary Sewer |
| SizeDepth | 88 Ft ,6 In |
| SizeFrontage | 40 Ft |
| SizeIrregular | 40.03 X 88.58 Ft |
| SizeTotalText | 40.03 X 88.58 Ft |
Rooms
| Level | Type | Length | Width | Dimensions |
|---|---|---|---|---|
| Second Level | Primary Bedroom | 4.54 m | 5.15 m | 4.54 m x 5.15 m |
| Second Level | Bedroom 2 | 3.68 m | 4.72 m | 3.68 m x 4.72 m |
| Second Level | Bedroom 3 | 4.55 m | 3.64 m | 4.55 m x 3.64 m |
| Second Level | Bedroom 4 | 3.22 m | 4.17 m | 3.22 m x 4.17 m |
| Basement | Kitchen | 2.43 m | 2.83 m | 2.43 m x 2.83 m |
| Basement | Bedroom | 4.61 m | 2.92 m | 4.61 m x 2.92 m |
| Basement | Recreational, Games Room | 5.8 m | 2.84 m | 5.8 m x 2.84 m |
| Basement | Bedroom | 5.35 m | 3.14 m | 5.35 m x 3.14 m |
| Main Level | Living Room | 3.49 m | 4.29 m | 3.49 m x 4.29 m |
| Main Level | Dining Room | 4.5 m | 3.31 m | 4.5 m x 3.31 m |
| Main Level | Kitchen | 5.48 m | 4.29 m | 5.48 m x 4.29 m |
| Main Level | Family Room | 3.51 m | 5.29 m | 3.51 m x 5.29 m |
Interested?
Contact us for more information










































