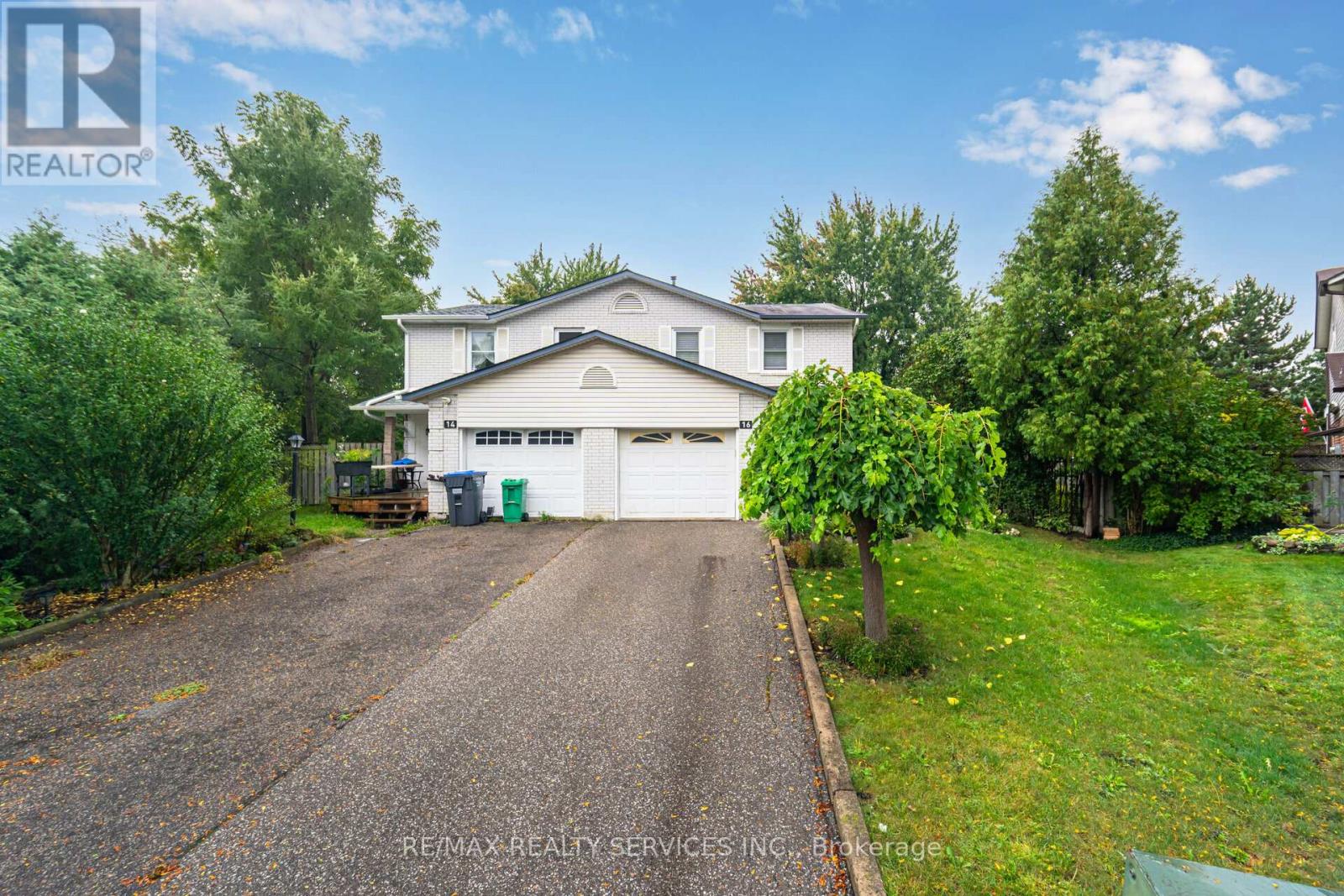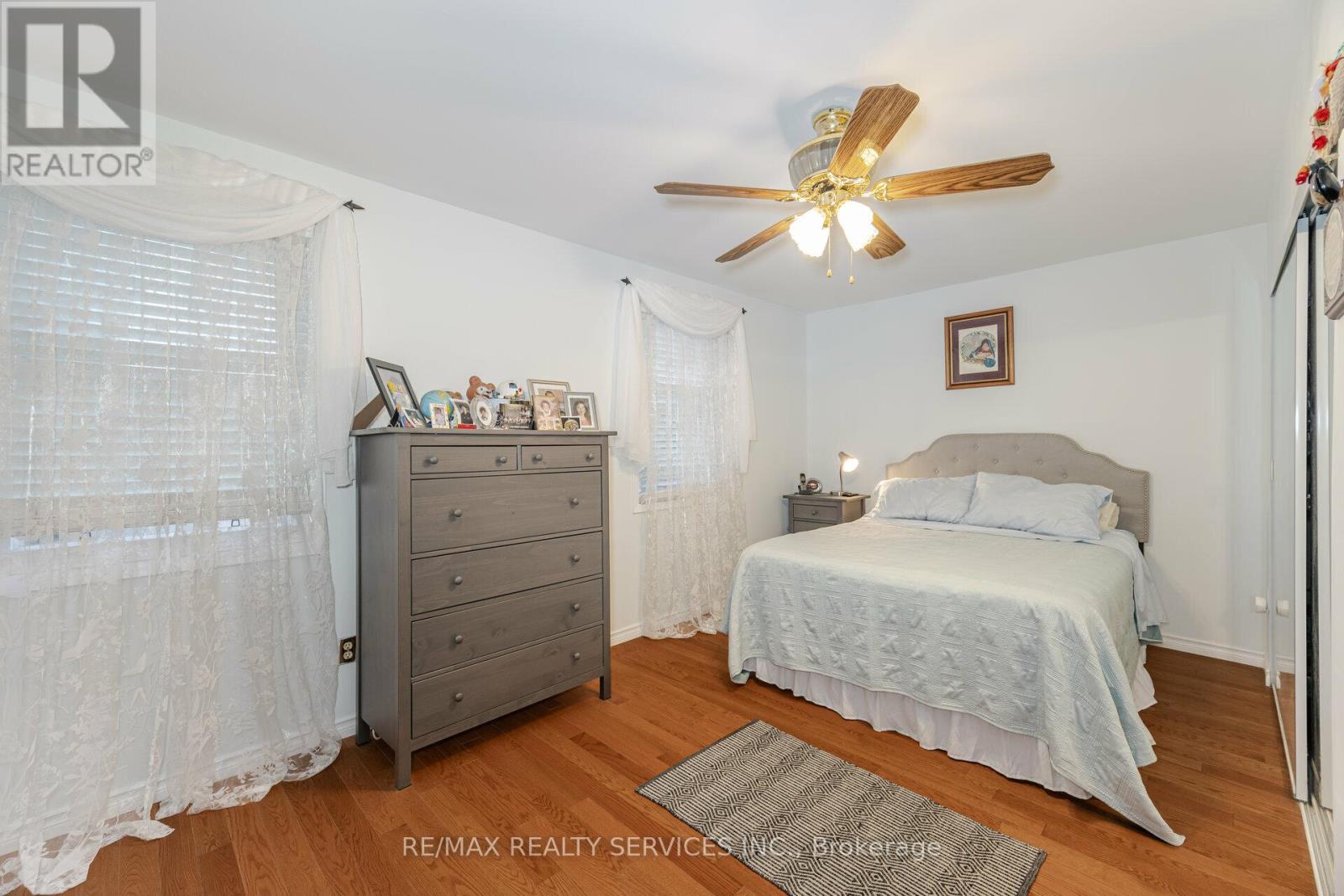- Home
- Services
- Homes For Sale Property Listings
- Neighbourhood
- Reviews
- Downloads
- Blog
- Contact
- Trusted Partners
16 Montrose Place Brampton, Ontario L6S 2S8
3 Bedroom
2 Bathroom
Central Air Conditioning
Forced Air
$799,500
Sought after M section on rare. Small cul de sac location, well maintained stylish 3 bedroom home on MONSTER PIE shaped lot. Brand new quality kitchen with ceramic floors, walk out from living room to large deck and beautiful gazebo, large gardens and large garden shed. Primary bedroom has custom large closet (over 8 feet) mirrored doors, plus second closet, 4 pc main bath has been upgraded soaker tub, replaced thermo pane windows. Easy sep entrance from top of basement stairs, basement has 3 pc bath , Great in law potential. (id:58671)
Property Details
| MLS® Number | W11889972 |
| Property Type | Single Family |
| Community Name | Central Park |
| AmenitiesNearBy | Hospital, Park, Public Transit, Schools |
| CommunityFeatures | School Bus |
| ParkingSpaceTotal | 4 |
Building
| BathroomTotal | 2 |
| BedroomsAboveGround | 3 |
| BedroomsTotal | 3 |
| BasementDevelopment | Finished |
| BasementType | N/a (finished) |
| ConstructionStyleAttachment | Semi-detached |
| CoolingType | Central Air Conditioning |
| ExteriorFinish | Brick |
| FlooringType | Ceramic, Laminate |
| FoundationType | Unknown |
| HeatingFuel | Natural Gas |
| HeatingType | Forced Air |
| StoriesTotal | 2 |
| Type | House |
| UtilityWater | Municipal Water |
Parking
| Attached Garage |
Land
| Acreage | No |
| LandAmenities | Hospital, Park, Public Transit, Schools |
| Sewer | Sanitary Sewer |
| SizeDepth | 100 Ft ,11 In |
| SizeFrontage | 25 Ft ,9 In |
| SizeIrregular | 25.75 X 100.96 Ft |
| SizeTotalText | 25.75 X 100.96 Ft |
Rooms
| Level | Type | Length | Width | Dimensions |
|---|---|---|---|---|
| Lower Level | Recreational, Games Room | 6.76 m | 3.29 m | 6.76 m x 3.29 m |
| Main Level | Kitchen | 2.55 m | 4.29 m | 2.55 m x 4.29 m |
| Main Level | Dining Room | 2.86 m | 2.66 m | 2.86 m x 2.66 m |
| Main Level | Living Room | 3.29 m | 5.96 m | 3.29 m x 5.96 m |
| Upper Level | Primary Bedroom | 3.35 m | 5.26 m | 3.35 m x 5.26 m |
| Upper Level | Bedroom 2 | 3.32 m | 3.4 m | 3.32 m x 3.4 m |
| Upper Level | Bedroom 3 | 2.98 m | 3.56 m | 2.98 m x 3.56 m |
https://www.realtor.ca/real-estate/27731828/16-montrose-place-brampton-central-park-central-park
Interested?
Contact us for more information









































