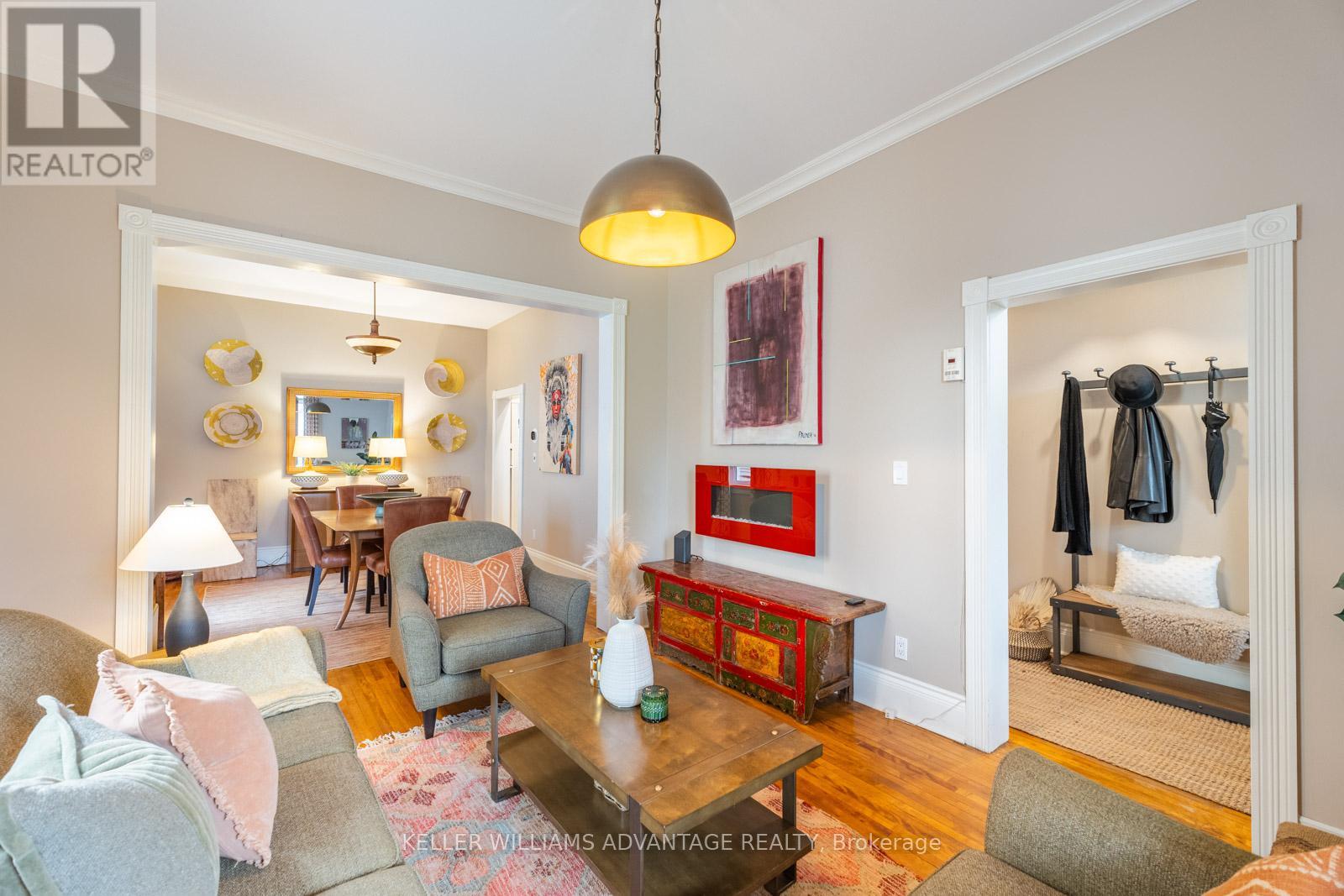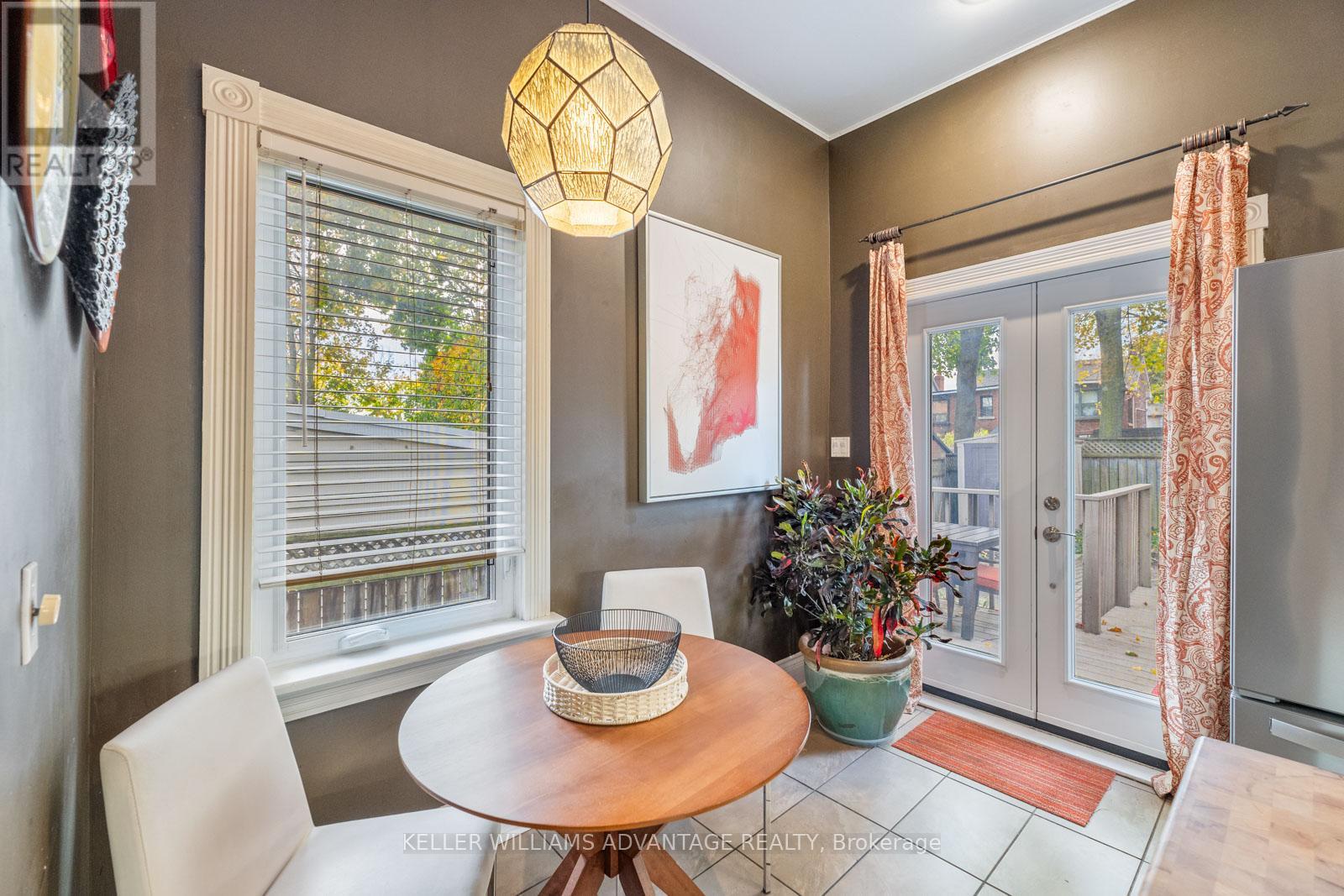- Home
- Services
- Homes For Sale Property Listings
- Neighbourhood
- Reviews
- Downloads
- Blog
- Contact
- Trusted Partners
632 Woodbine Avenue Toronto, Ontario M4E 2J1
3 Bedroom
2 Bathroom
Central Air Conditioning
Heat Pump
Landscaped
$1,325,000
Stunning Detached 3-Bed Home In The Heart Of The Beaches: A Beautifully Maintained Detached Home That Effortlessly Blends Contemporary Design With Classic Charm. Situated Atop A Quiet Hilltop, This Spacious Residence Is One Of The Largest In The Area, Offering An Abundance Of Room For Both Family Life And Entertaining. As You Approach The Covered Front Porch And Step Inside, You're Greeted By Soaring 10-Foot Ceilings On The Main Floor And 8-Foot Ceilings On The Second, Creating An Open And Airy Atmosphere Throughout. The Inviting Living Areas Are Bathed In Natural Light Thanks To Oversized Windows And Gleaming Hardwood Floors. This Home Features 3 Generously Sized Bedrooms, Each With Ample Storage Space, Providing The Perfect Retreat At The End Of A Long Day. The Modern Kitchen Is A True Focal Point, Complete With Sleek Cabinetry, Stainless Steel Appliances, And A Large Island Ideal For Meal Prep And Entertaining. The Main Floor Also Boasts A Rare, Well-Appointed Bathroom, A Unique Feature In This Area. Adjacent To The Kitchen, The Dining Area Offers The Perfect Setting For Intimate Meals Or Larger Gatherings. Step Outside Into Your Private Backyard Oasis, Where A Lovely Patio Area Awaits For Relaxing With Morning Coffee Or Enjoying Evening Sunsets. Striking The Perfect Balance Between Style, Functionality, And Location. Situated Just Steps From The Vibrant Beaches, You're Moments Away From The Boardwalk, Beach, Restaurants, And More. Commuting Is A Breeze, With TTC And Transit Options Right At Your Doorstep, Making This One Of The City's Most Convenient Locations And Having One Of The Top Transit Scores. This Peaceful, Oversized Home Offers The Perfect Retreat From The Hustle And Bustle Of Daily Life From The Moment You Walk In; It Is So Quiet And Peaceful Inside! Don't Miss Your Chance To Own This Rare Gem In One Of Toronto's Most Sought-After Communities. Make 632 Woodbine Your New Home And Experience The Perfect Combination Of Space, Serenity, And Style! **** EXTRAS **** Excellent School Area: Norway Junior Public School, Bowmore Road Jr And Sr Public School, Ample Street Parking Is Available. Situated On A Quiet Hilltop. This Home Will Check ALL Of Your Boxes! Offers Anytime, See It, Love It, Buy It! (id:58671)
Property Details
| MLS® Number | E11889471 |
| Property Type | Single Family |
| Community Name | Woodbine Corridor |
| AmenitiesNearBy | Beach, Public Transit, Schools |
| Features | Carpet Free |
| Structure | Deck, Shed |
Building
| BathroomTotal | 2 |
| BedroomsAboveGround | 3 |
| BedroomsTotal | 3 |
| Appliances | Dishwasher, Dryer, Range, Refrigerator, Stove, Washer |
| BasementDevelopment | Finished |
| BasementType | N/a (finished) |
| ConstructionStyleAttachment | Detached |
| CoolingType | Central Air Conditioning |
| ExteriorFinish | Vinyl Siding, Brick |
| FlooringType | Hardwood |
| FoundationType | Brick |
| HalfBathTotal | 1 |
| HeatingFuel | Natural Gas |
| HeatingType | Heat Pump |
| StoriesTotal | 2 |
| Type | House |
| UtilityWater | Municipal Water |
Land
| Acreage | No |
| LandAmenities | Beach, Public Transit, Schools |
| LandscapeFeatures | Landscaped |
| Sewer | Sanitary Sewer |
| SizeDepth | 133 Ft ,3 In |
| SizeFrontage | 24 Ft ,6 In |
| SizeIrregular | 24.5 X 133.25 Ft |
| SizeTotalText | 24.5 X 133.25 Ft |
Rooms
| Level | Type | Length | Width | Dimensions |
|---|---|---|---|---|
| Second Level | Primary Bedroom | 5.23 m | 3.83 m | 5.23 m x 3.83 m |
| Second Level | Bedroom 2 | 3.32 m | 2.93 m | 3.32 m x 2.93 m |
| Second Level | Bedroom 3 | 3.92 m | 3.01 m | 3.92 m x 3.01 m |
| Basement | Recreational, Games Room | 6.81 m | 4.81 m | 6.81 m x 4.81 m |
| Basement | Laundry Room | 4.43 m | 3.55 m | 4.43 m x 3.55 m |
| Main Level | Living Room | 4.21 m | 3.59 m | 4.21 m x 3.59 m |
| Main Level | Dining Room | 4.18 m | 3.59 m | 4.18 m x 3.59 m |
| Main Level | Kitchen | 4.73 m | 3.92 m | 4.73 m x 3.92 m |
Interested?
Contact us for more information









































