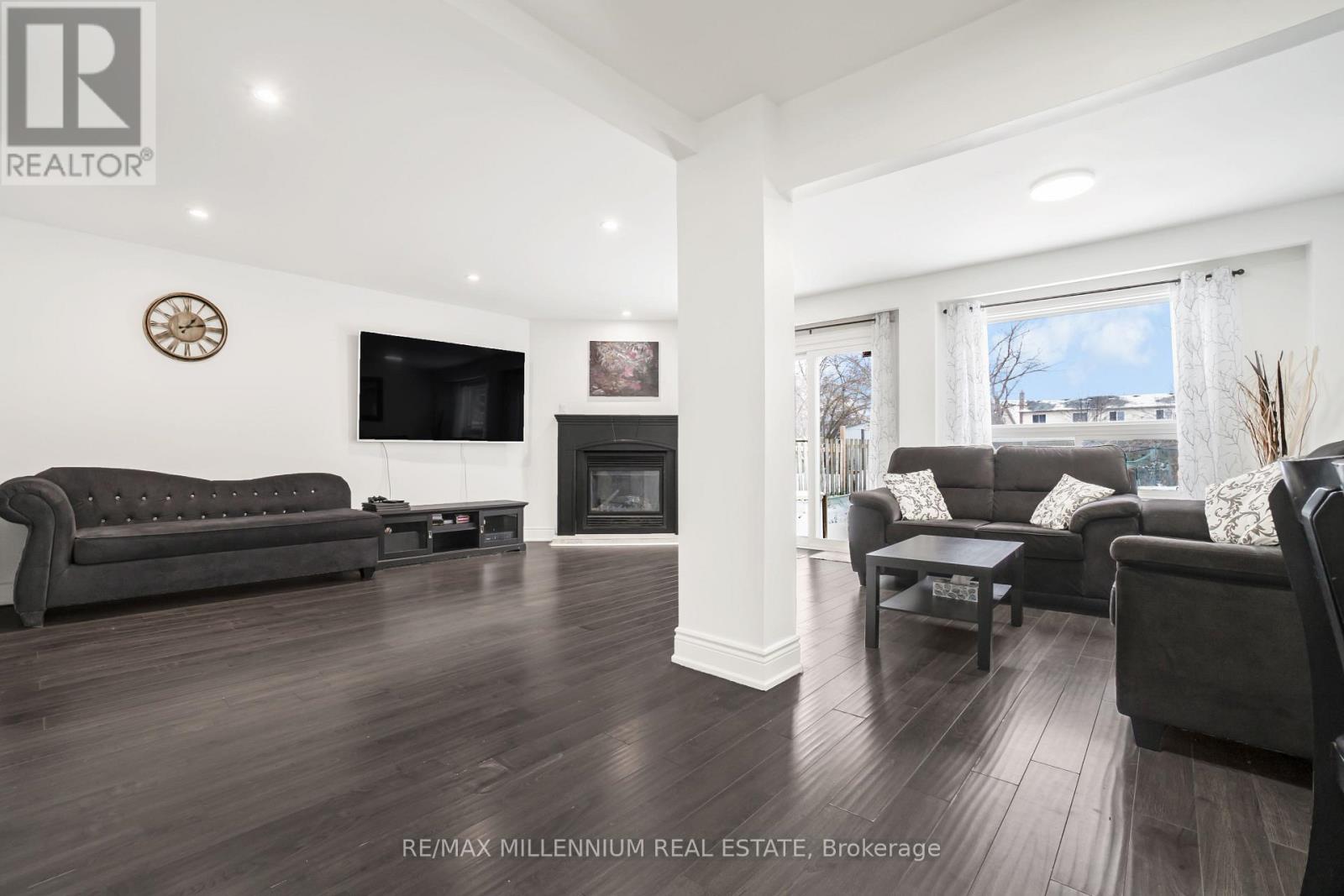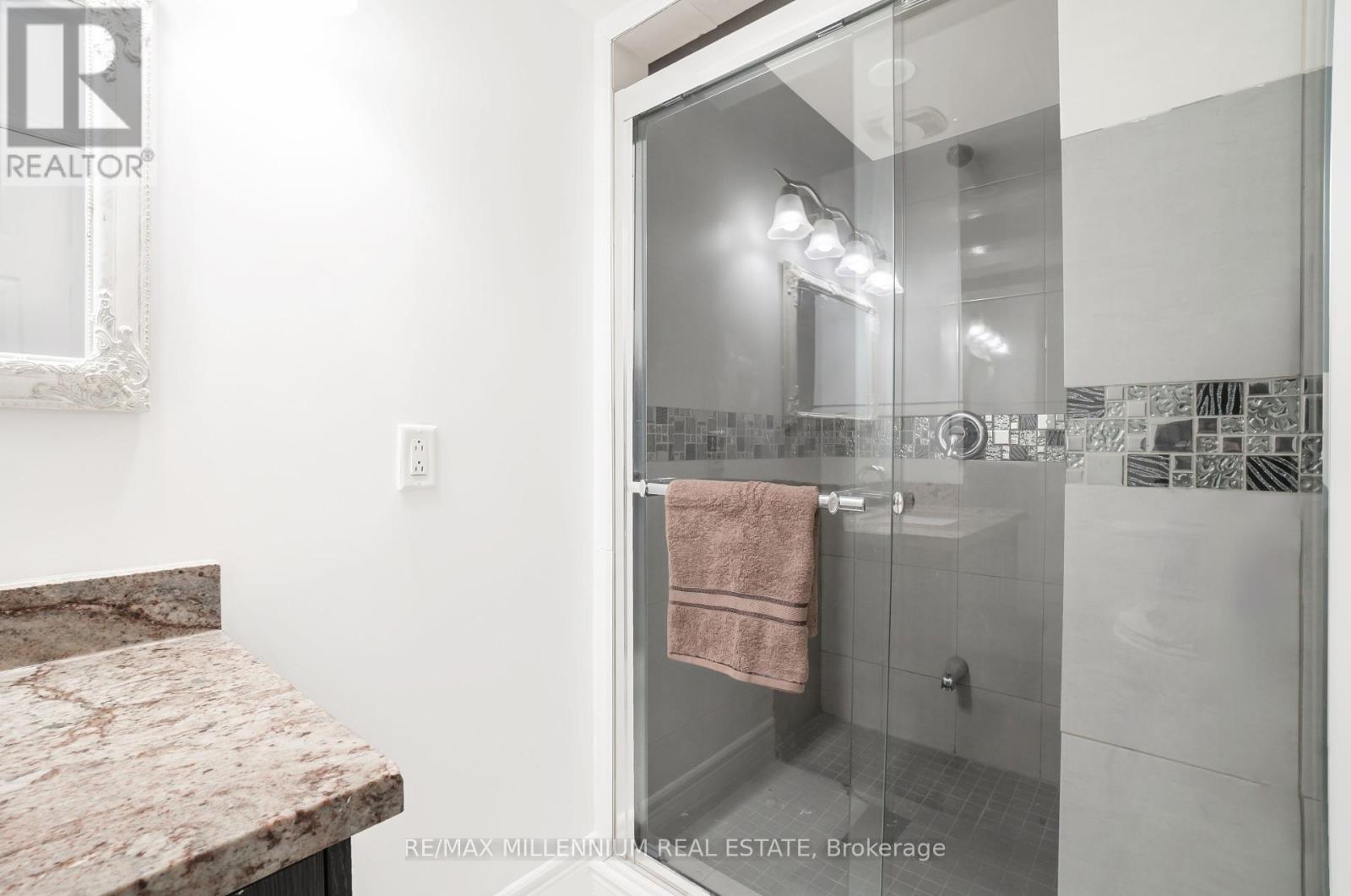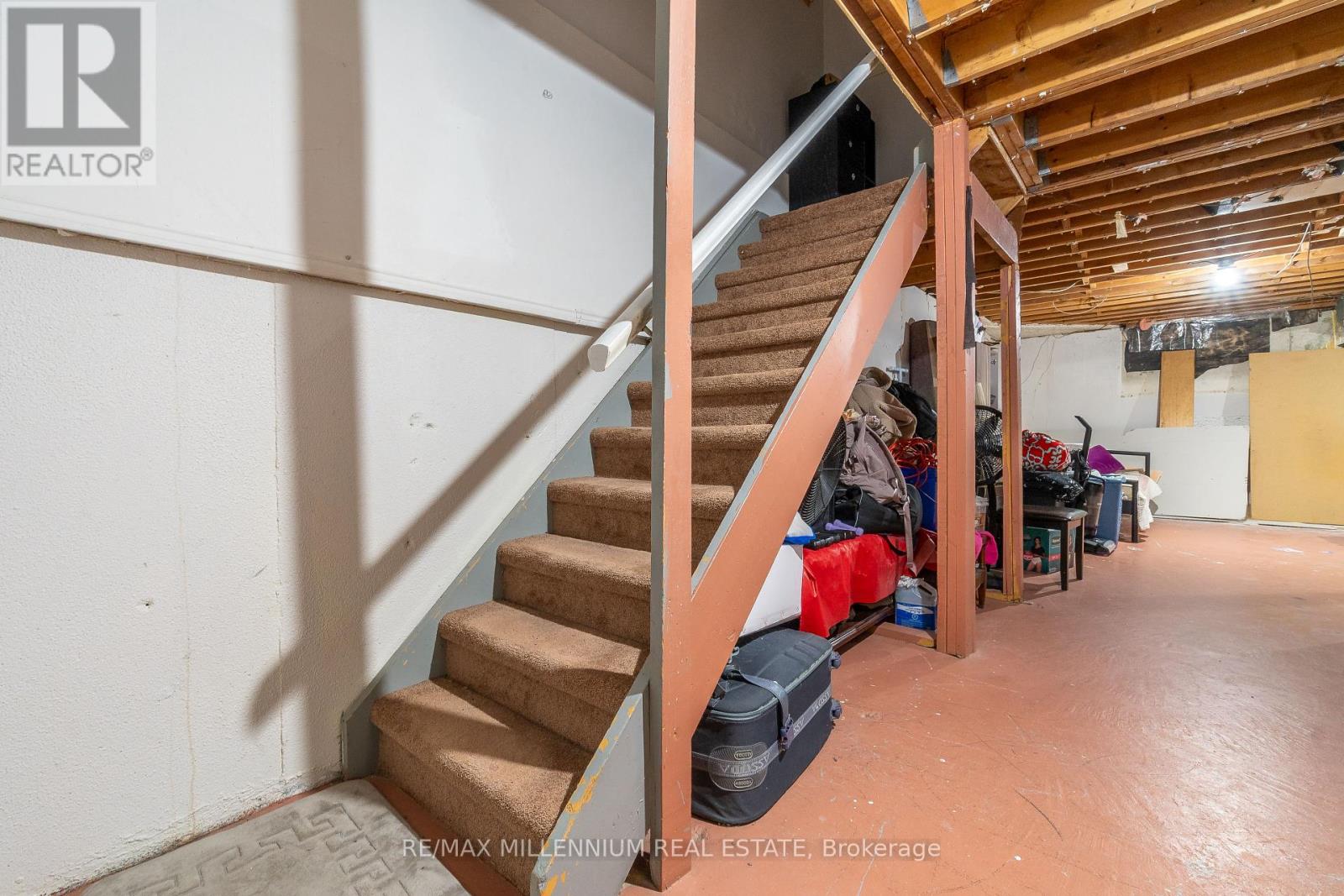- Home
- Services
- Homes For Sale Property Listings
- Neighbourhood
- Reviews
- Downloads
- Blog
- Contact
- Trusted Partners
399 Hansen Road Brampton, Ontario L6V 3T5
3 Bedroom
2 Bathroom
Fireplace
Central Air Conditioning
Forced Air
$699,999
Welcome to this beautifully transformed property, top-to-bottom renovations that harmonize modern luxury with comfort. The heart of the home, the kitchen, featuring tiles, sleek granite countertops, and stainless steel appliances. No carpet in sight, maintaining cleanliness is a breeze. The convenience of a full bathroom on the main floor adds to the home's thoughtful design. The expansive backyard is a private retreat, free from rear neighbours, perfect for relaxation or entertaining. (id:58671)
Open House
This property has open houses!
December
22
Sunday
Starts at:
2:00 pm
Ends at:4:00 pm
Property Details
| MLS® Number | W11889246 |
| Property Type | Single Family |
| Community Name | Madoc |
| ParkingSpaceTotal | 5 |
Building
| BathroomTotal | 2 |
| BedroomsAboveGround | 3 |
| BedroomsTotal | 3 |
| Appliances | Dryer, Refrigerator, Stove, Washer, Window Coverings |
| BasementDevelopment | Unfinished |
| BasementType | N/a (unfinished) |
| ConstructionStyleAttachment | Detached |
| CoolingType | Central Air Conditioning |
| ExteriorFinish | Brick, Vinyl Siding |
| FireplacePresent | Yes |
| HeatingFuel | Natural Gas |
| HeatingType | Forced Air |
| StoriesTotal | 2 |
| Type | House |
| UtilityWater | Municipal Water |
Parking
| Attached Garage |
Land
| Acreage | No |
| Sewer | Sanitary Sewer |
| SizeDepth | 135 Ft |
| SizeFrontage | 30 Ft |
| SizeIrregular | 30 X 135 Ft |
| SizeTotalText | 30 X 135 Ft |
Rooms
| Level | Type | Length | Width | Dimensions |
|---|---|---|---|---|
| Second Level | Primary Bedroom | 4.62 m | 3.58 m | 4.62 m x 3.58 m |
| Second Level | Bedroom 2 | 4.62 m | 2.77 m | 4.62 m x 2.77 m |
| Second Level | Bedroom 3 | 3.63 m | 3.03 m | 3.63 m x 3.03 m |
| Main Level | Living Room | 5.55 m | 3.66 m | 5.55 m x 3.66 m |
| Main Level | Dining Room | 3.02 m | 2.66 m | 3.02 m x 2.66 m |
| Main Level | Kitchen | 4.81 m | 3.03 m | 4.81 m x 3.03 m |
https://www.realtor.ca/real-estate/27729974/399-hansen-road-brampton-madoc-madoc
Interested?
Contact us for more information








































