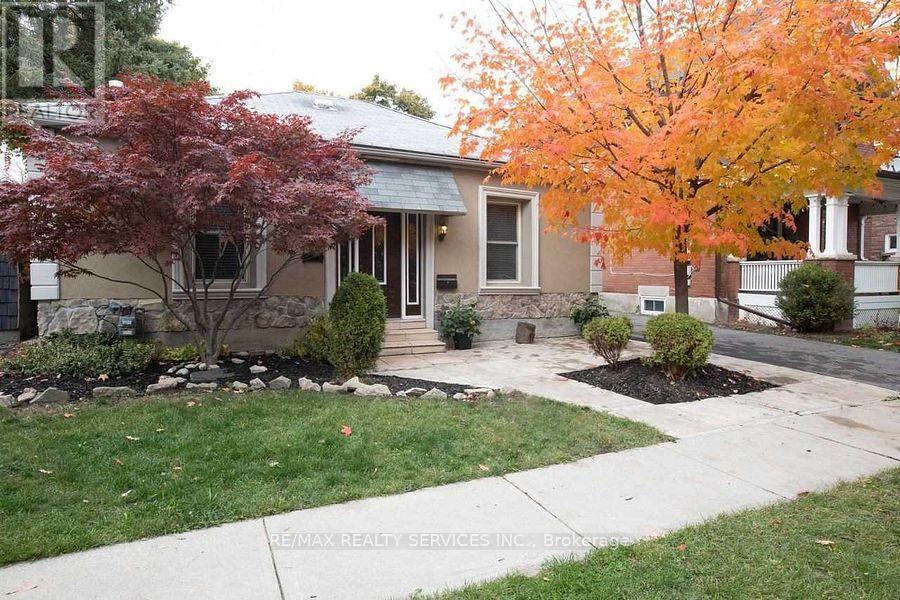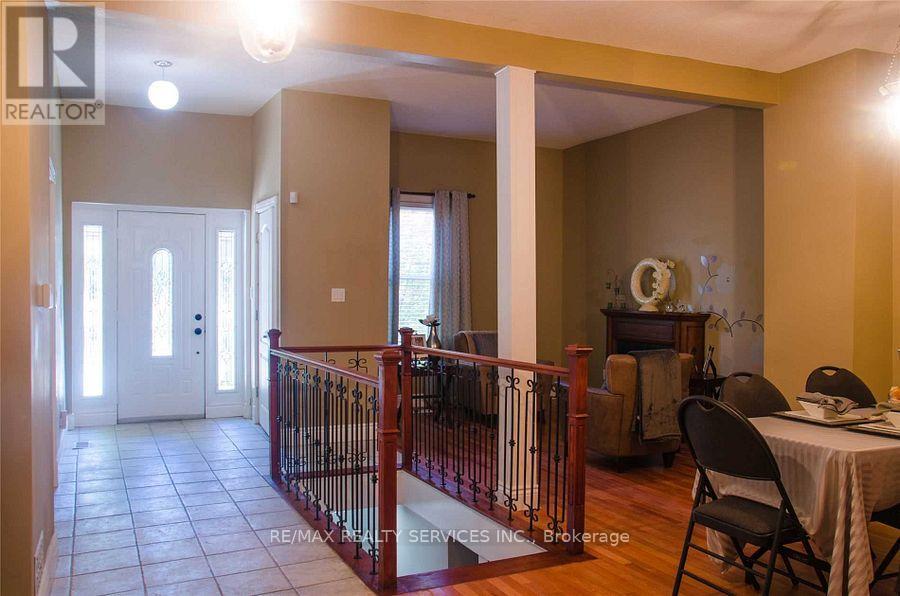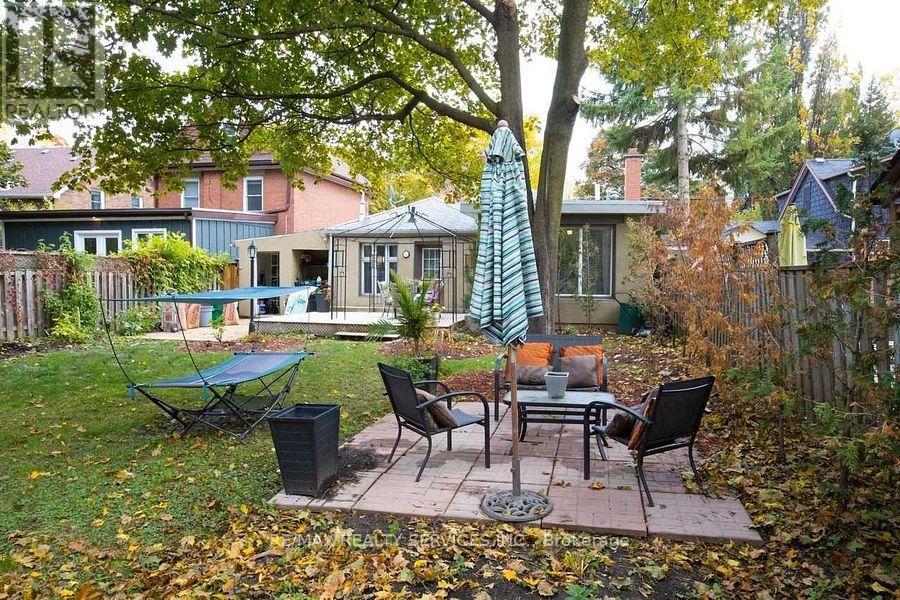- Home
- Services
- Homes For Sale Property Listings
- Neighbourhood
- Reviews
- Downloads
- Blog
- Contact
- Trusted Partners
14 Byng Avenue Brampton, Ontario L6Y 1L1
3 Bedroom
4 Bathroom
Bungalow
Central Air Conditioning
Forced Air
$799,000
Investors dreams, fully renovated from top to bottom, one of a king 3 bedrooms bungalow, 2 kitchens, 4 bathrooms, 3-car driveway & single car garage, with separate entrance to enter the home. 2nd bedroom walk-out to backyard. This property is zoned RB1, a second home is allowed to build at the back of this property. Prime! Prime! Prime! Location! Location! Location! Walk to City Hall, Gage Park, bus, Rose Theatre & shopping. (id:58671)
Property Details
| MLS® Number | W11889216 |
| Property Type | Single Family |
| Community Name | Downtown Brampton |
| ParkingSpaceTotal | 4 |
Building
| BathroomTotal | 4 |
| BedroomsAboveGround | 3 |
| BedroomsTotal | 3 |
| Appliances | Water Heater, Dishwasher, Dryer, Microwave, Refrigerator, Stove, Washer |
| ArchitecturalStyle | Bungalow |
| BasementDevelopment | Finished |
| BasementType | N/a (finished) |
| ConstructionStyleAttachment | Detached |
| CoolingType | Central Air Conditioning |
| ExteriorFinish | Brick, Concrete |
| FoundationType | Block, Concrete, Brick |
| HeatingFuel | Natural Gas |
| HeatingType | Forced Air |
| StoriesTotal | 1 |
| Type | House |
| UtilityWater | Municipal Water |
Parking
| Attached Garage |
Land
| Acreage | No |
| Sewer | Sanitary Sewer |
| SizeDepth | 144 Ft ,3 In |
| SizeFrontage | 43 Ft |
| SizeIrregular | 43 X 144.3 Ft ; Zoned Rb1, 2nd. Home Canbe To Built |
| SizeTotalText | 43 X 144.3 Ft ; Zoned Rb1, 2nd. Home Canbe To Built|1/2 - 1.99 Acres |
| ZoningDescription | Rb1-2nd. Home Can Be Build At The Back |
Rooms
| Level | Type | Length | Width | Dimensions |
|---|---|---|---|---|
| Basement | Bathroom | Measurements not available | ||
| Basement | Bathroom | Measurements not available | ||
| Basement | Kitchen | Measurements not available | ||
| Main Level | Living Room | 4.4 m | 3.96 m | 4.4 m x 3.96 m |
| Main Level | Family Room | 3 m | 3.96 m | 3 m x 3.96 m |
| Main Level | Kitchen | 2.73 m | 3 m | 2.73 m x 3 m |
| Main Level | Dining Room | 4.39 m | 3.5 m | 4.39 m x 3.5 m |
| Main Level | Eating Area | 2 m | 2 m | 2 m x 2 m |
| Main Level | Primary Bedroom | 4.04 m | 3.65 m | 4.04 m x 3.65 m |
| Main Level | Bedroom 2 | 2.89 m | 2.2 m | 2.89 m x 2.2 m |
| Main Level | Bedroom 3 | 2.89 m | 2.09 m | 2.89 m x 2.09 m |
| Main Level | Laundry Room | Measurements not available |
Interested?
Contact us for more information















