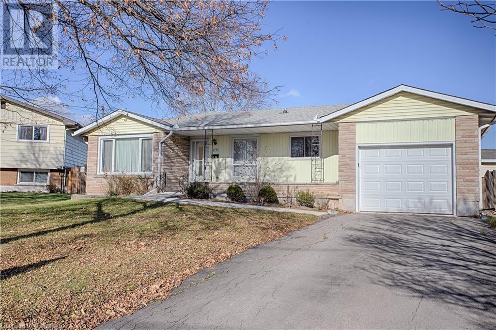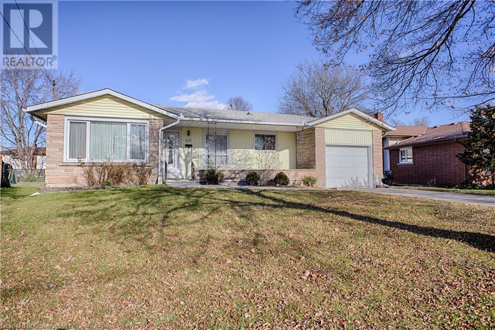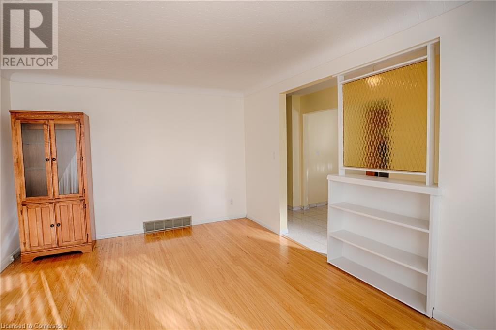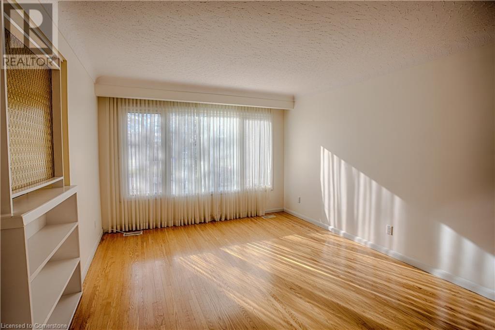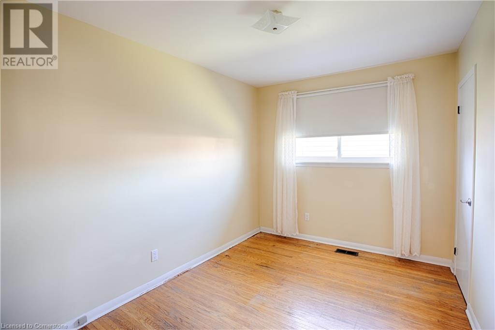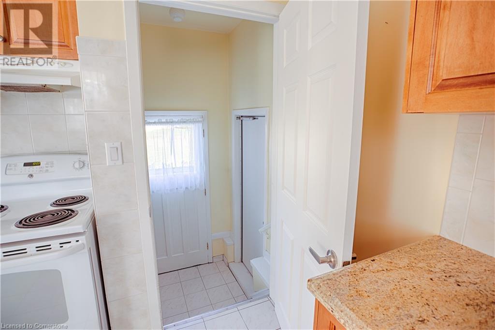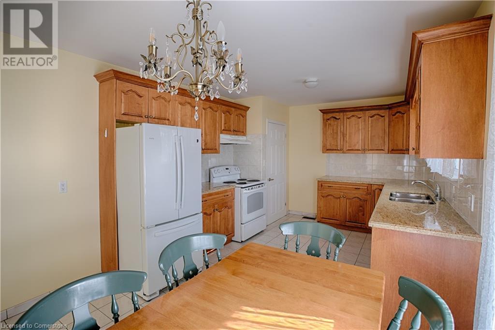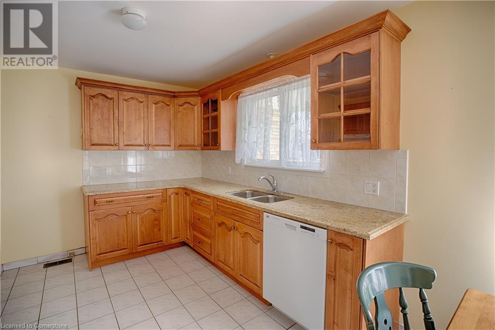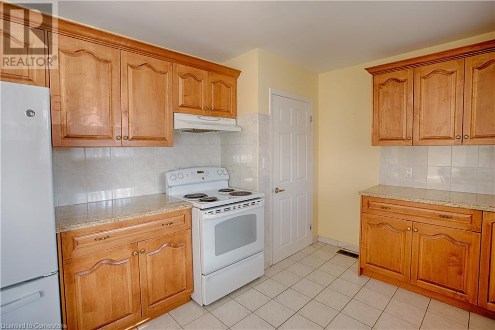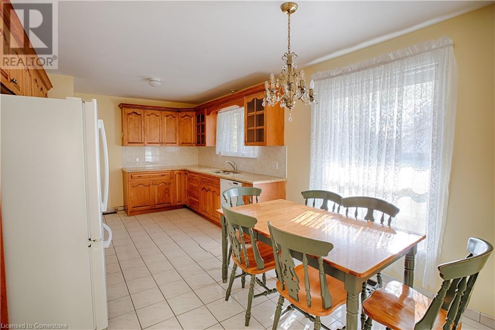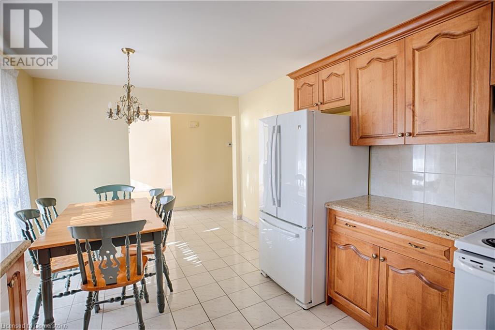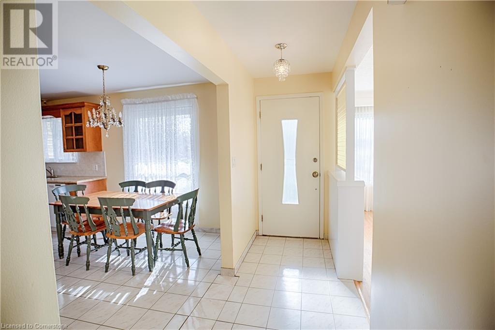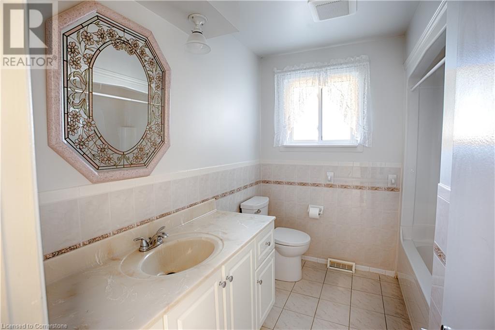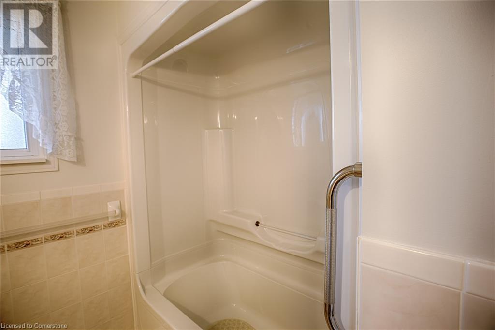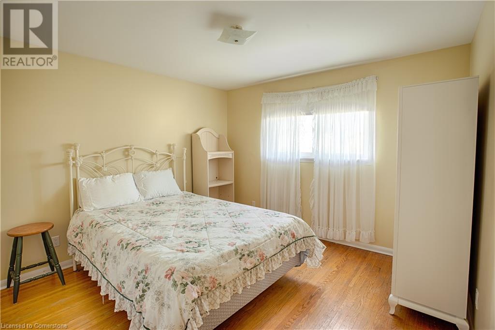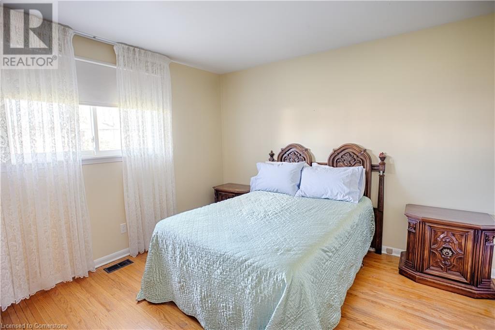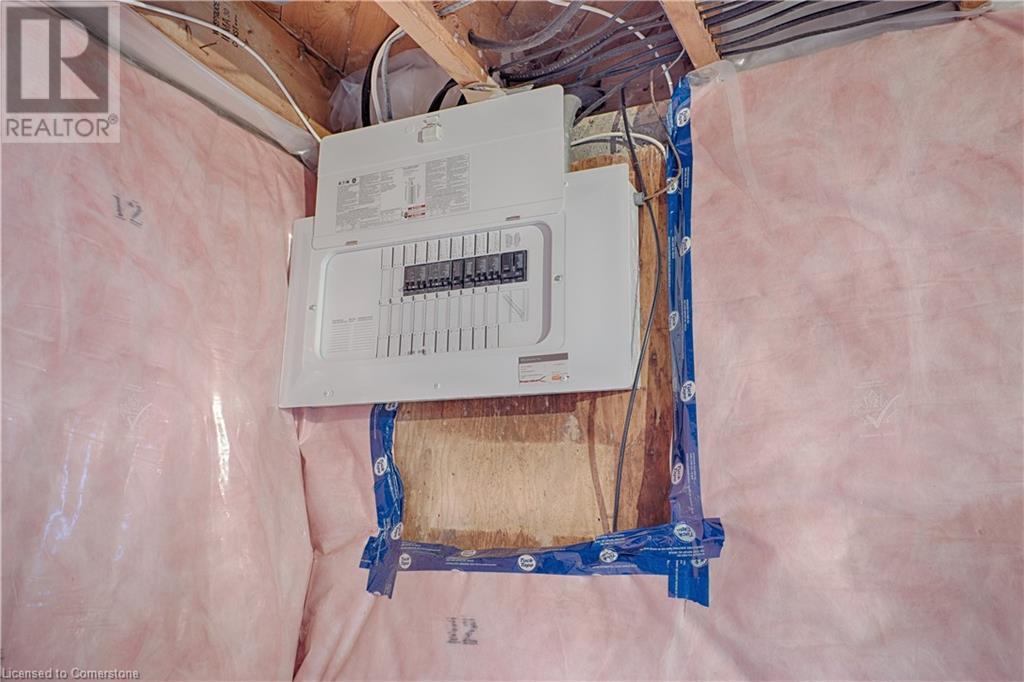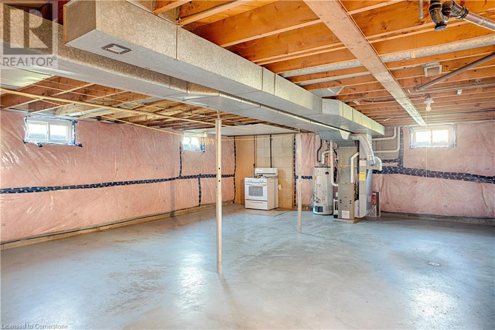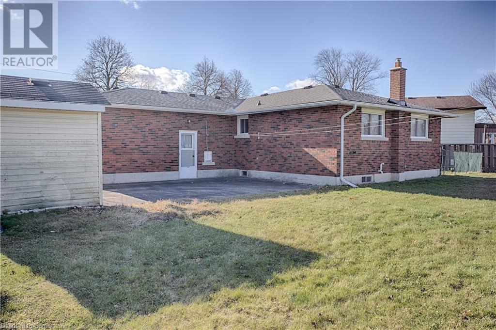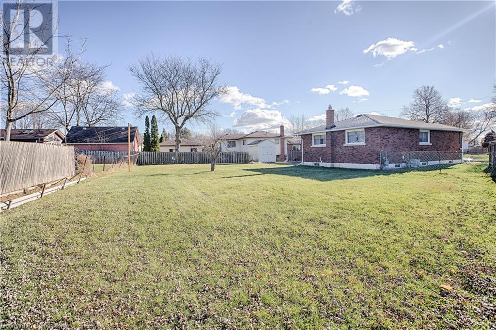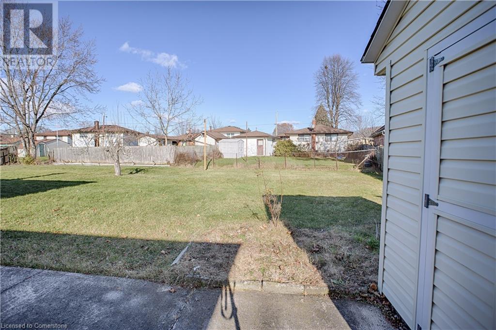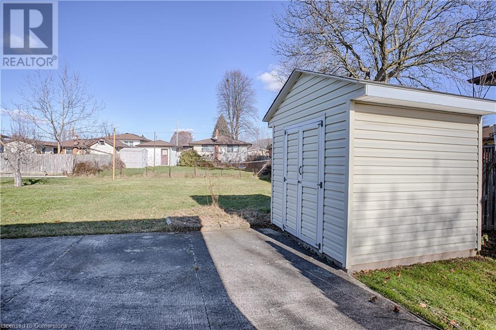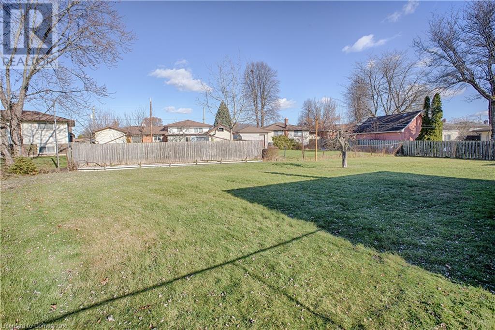- Home
- Services
- Homes For Sale Property Listings
- Neighbourhood
- Reviews
- Downloads
- Blog
- Contact
- Trusted Partners
6751 Demetre Crescent Niagara Falls, Ontario L2G 2Y2
3 Bedroom
1 Bathroom
1100 sqft
Bungalow
None
Forced Air
$615,000
Discover the perfect blend of charm and convenience in this solid 3-bedroom brick home, nestled on a tranquil south-end crescent. This property offers a peaceful retreat while being ideally located near the QEW, Costco, top-rated schools, restaurants, the new hospital, and picturesque walking trails—ensuring seamless access to all the amenities and recreation you desire. Set on a large, pool-sized lot, this home boasts spacious, carpet-free interiors with timeless original hardwood and ceramic flooring. The updated kitchen and bathroom feature modern touches, while the private backyard provides a serene space for relaxation or entertaining. The fully insulated basement, complete with private back-door access, offers incredible potential for an in-law suite, making this home adaptable to your needs. Recent updates include enhanced attic insulation and upgraded electrical systems, ensuring comfort and efficiency. Proudly offered for sale for the first time, this property invites you to make it your own. Don’t miss the chance to own a home in this sought-after neighborhood (id:58671)
Property Details
| MLS® Number | 40684618 |
| Property Type | Single Family |
| AmenitiesNearBy | Golf Nearby, Public Transit, Schools |
| CommunityFeatures | Quiet Area |
| EquipmentType | Water Heater |
| Features | Cul-de-sac, Paved Driveway |
| ParkingSpaceTotal | 3 |
| RentalEquipmentType | Water Heater |
| Structure | Shed |
Building
| BathroomTotal | 1 |
| BedroomsAboveGround | 3 |
| BedroomsTotal | 3 |
| Appliances | Dishwasher, Refrigerator, Stove, Washer, Gas Stove(s), Window Coverings, Garage Door Opener |
| ArchitecturalStyle | Bungalow |
| BasementDevelopment | Unfinished |
| BasementType | Full (unfinished) |
| ConstructionStyleAttachment | Detached |
| CoolingType | None |
| ExteriorFinish | Aluminum Siding, Brick, Stone |
| FoundationType | Poured Concrete |
| HeatingFuel | Natural Gas |
| HeatingType | Forced Air |
| StoriesTotal | 1 |
| SizeInterior | 1100 Sqft |
| Type | House |
| UtilityWater | Municipal Water |
Parking
| Attached Garage |
Land
| Acreage | No |
| LandAmenities | Golf Nearby, Public Transit, Schools |
| Sewer | Municipal Sewage System |
| SizeDepth | 135 Ft |
| SizeFrontage | 44 Ft |
| SizeTotalText | Under 1/2 Acre |
| ZoningDescription | R1 |
Rooms
| Level | Type | Length | Width | Dimensions |
|---|---|---|---|---|
| Main Level | Bedroom | 12'2'' x 8'8'' | ||
| Main Level | Bedroom | 12'2'' x 13'4'' | ||
| Main Level | Primary Bedroom | 13'4'' x 1'12'' | ||
| Main Level | 4pc Bathroom | Measurements not available | ||
| Main Level | Living Room | 16'1'' x 11'1'' | ||
| Main Level | Eat In Kitchen | 19'7'' x 10'7'' |
https://www.realtor.ca/real-estate/27729014/6751-demetre-crescent-niagara-falls
Interested?
Contact us for more information

