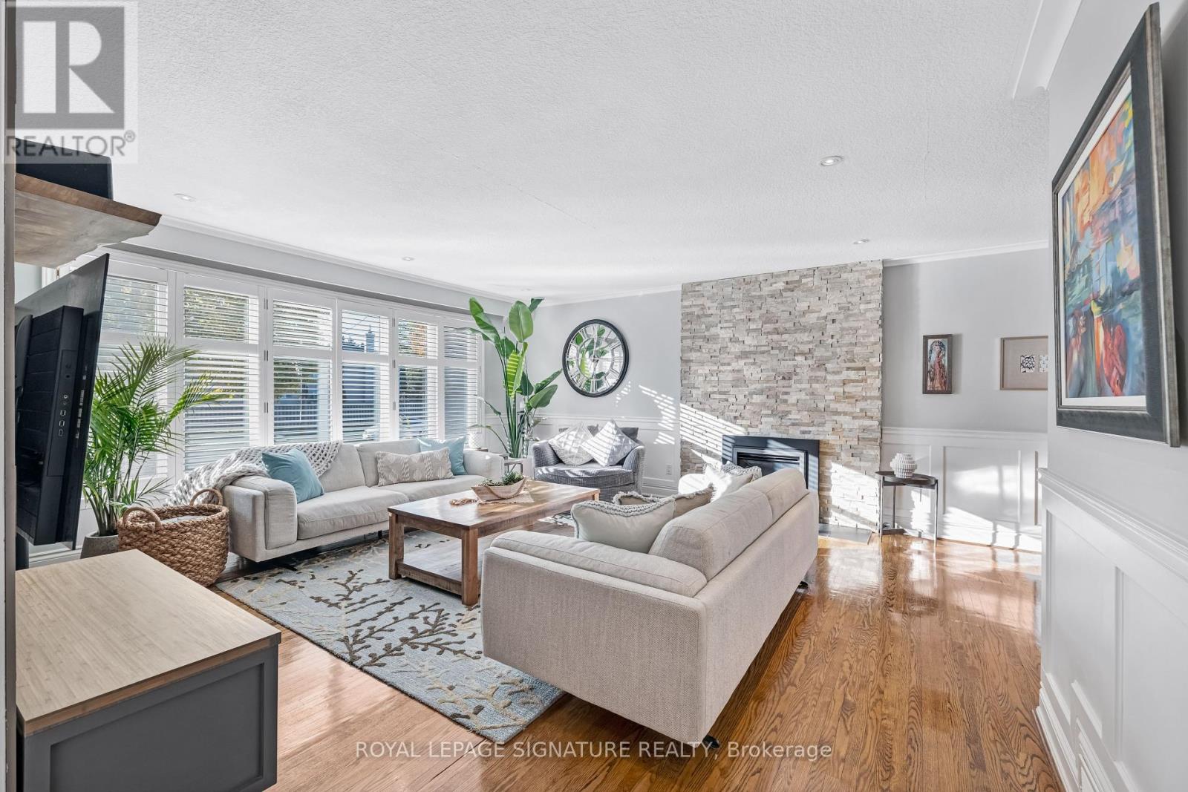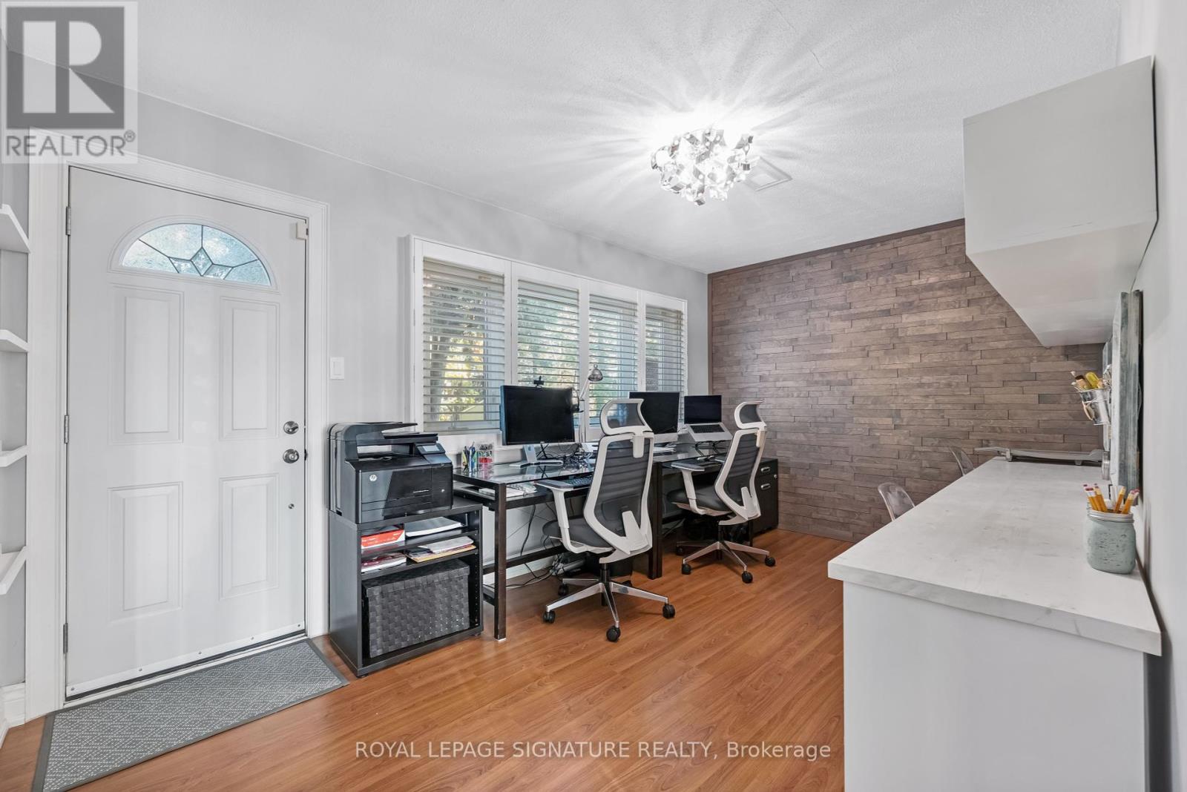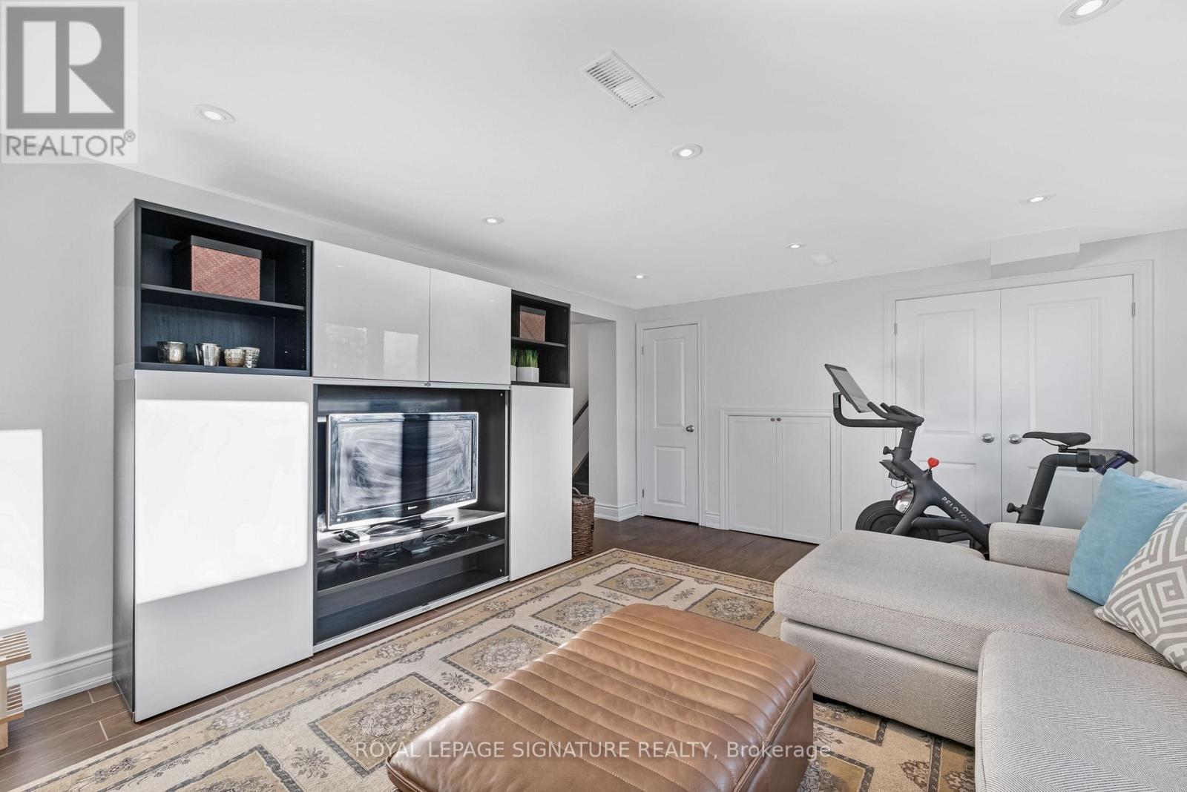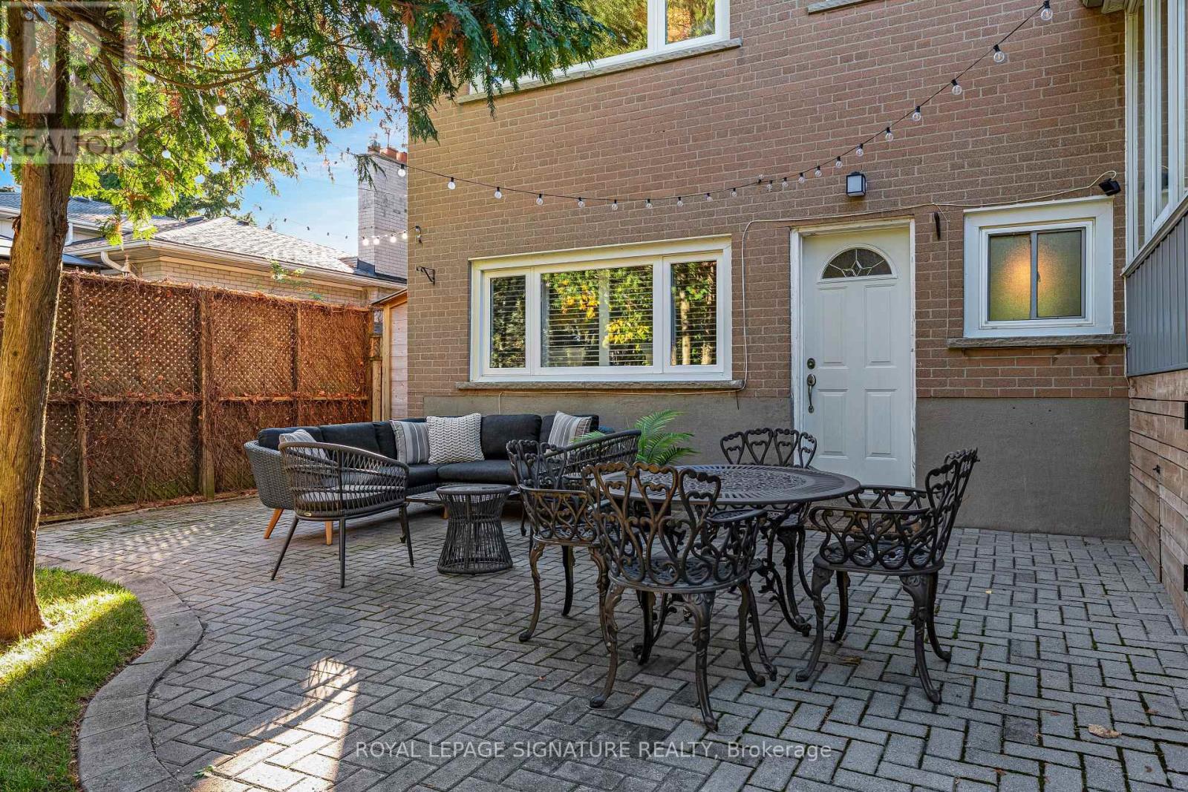- Home
- Services
- Homes For Sale Property Listings
- Neighbourhood
- Reviews
- Downloads
- Blog
- Contact
- Trusted Partners
21 Page Avenue Toronto, Ontario M2K 2B3
4 Bedroom
3 Bathroom
Fireplace
Central Air Conditioning
Forced Air
Lawn Sprinkler
$2,149,000
***An Exceptional Bayview Village Opportunity*** This Stunning Property Is Meticulously Maintained With Thousands Spent In Recent Upgrades. Situated On A Rare Oversized 63 x 120 Ft Fully Fenced & Very Private Lot. Terrific Flow Throughout, Bright & Spacious With Tons Of Natural Light. Hardwood Floors, Gas Fireplace, Updated Eat In Kitchen With Bonus Solarium. Professionally Finished Basement With Oversized Above Grade Windows. Step Outside To A Beautiful Outdoor Space Featuring A Large Custom Two Tiered Deck Crafted From Premium Ipe Decking, A Covered Built In Gas BBQ Kitchen Area, Pergola And Lower Level Interlock Patio Area. Three Outdoor Sheds For Plenty Of Storage, Direct Access From Garage & Much More! Nothing To Do But Move In. This House Is Not To Be Missed... (id:58671)
Property Details
| MLS® Number | C11889475 |
| Property Type | Single Family |
| Community Name | Bayview Village |
| ParkingSpaceTotal | 4 |
| Structure | Patio(s), Deck, Shed |
Building
| BathroomTotal | 3 |
| BedroomsAboveGround | 4 |
| BedroomsTotal | 4 |
| Amenities | Fireplace(s) |
| Appliances | Barbeque, Garage Door Opener Remote(s) |
| BasementDevelopment | Finished |
| BasementType | N/a (finished) |
| ConstructionStyleAttachment | Detached |
| ConstructionStyleSplitLevel | Sidesplit |
| CoolingType | Central Air Conditioning |
| ExteriorFinish | Brick, Aluminum Siding |
| FireplacePresent | Yes |
| FlooringType | Hardwood, Ceramic, Tile |
| FoundationType | Block |
| HalfBathTotal | 1 |
| HeatingFuel | Natural Gas |
| HeatingType | Forced Air |
| Type | House |
| UtilityWater | Municipal Water |
Parking
| Attached Garage |
Land
| Acreage | No |
| LandscapeFeatures | Lawn Sprinkler |
| Sewer | Sanitary Sewer |
| SizeDepth | 120 Ft |
| SizeFrontage | 63 Ft |
| SizeIrregular | 63 X 120 Ft |
| SizeTotalText | 63 X 120 Ft |
Rooms
| Level | Type | Length | Width | Dimensions |
|---|---|---|---|---|
| Basement | Recreational, Games Room | 5.05 m | 4.07 m | 5.05 m x 4.07 m |
| Lower Level | Bedroom 4 | 4.67 m | 3.31 m | 4.67 m x 3.31 m |
| Main Level | Living Room | 5.88 m | 5.05 m | 5.88 m x 5.05 m |
| Main Level | Dining Room | 3.41 m | 2.84 m | 3.41 m x 2.84 m |
| Main Level | Kitchen | 3.31 m | 2.94 m | 3.31 m x 2.94 m |
| Main Level | Solarium | 3.58 m | 3.07 m | 3.58 m x 3.07 m |
| Upper Level | Primary Bedroom | 3.74 m | 3.36 m | 3.74 m x 3.36 m |
| Upper Level | Bedroom 2 | 4.63 m | 3.36 m | 4.63 m x 3.36 m |
| Upper Level | Bedroom 3 | 3.67 m | 2.85 m | 3.67 m x 2.85 m |
https://www.realtor.ca/real-estate/27730459/21-page-avenue-toronto-bayview-village-bayview-village
Interested?
Contact us for more information









































