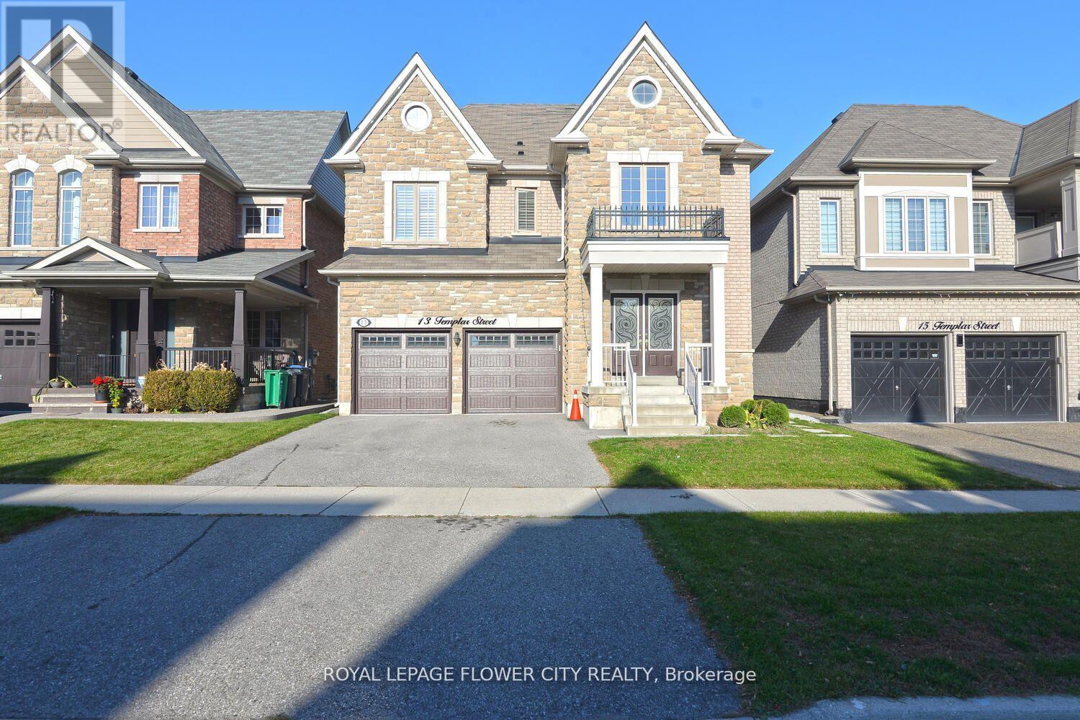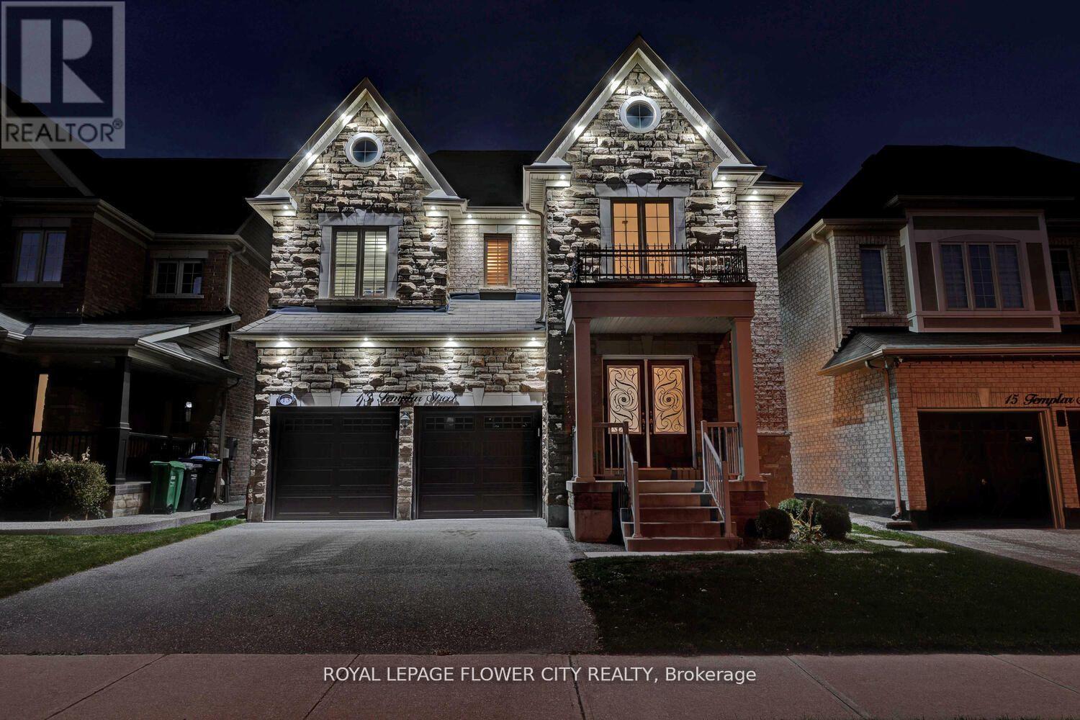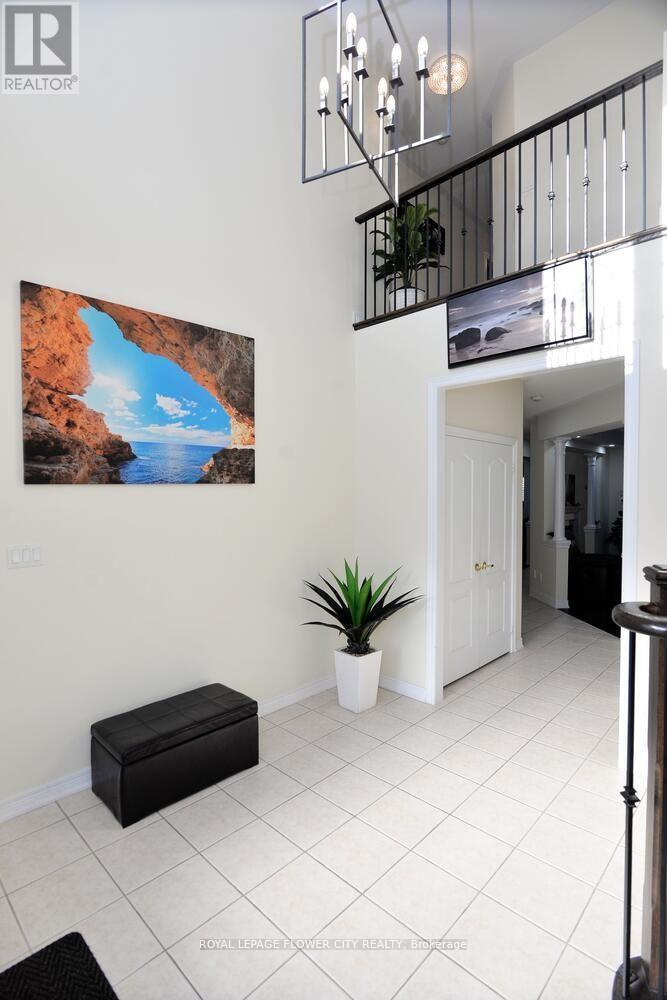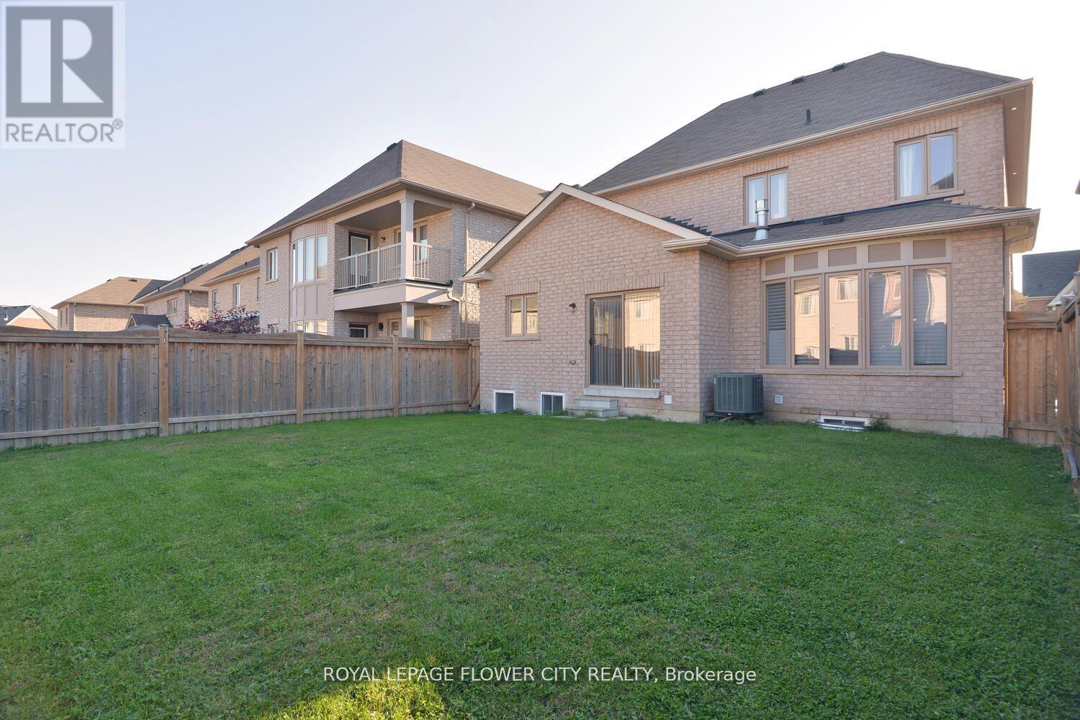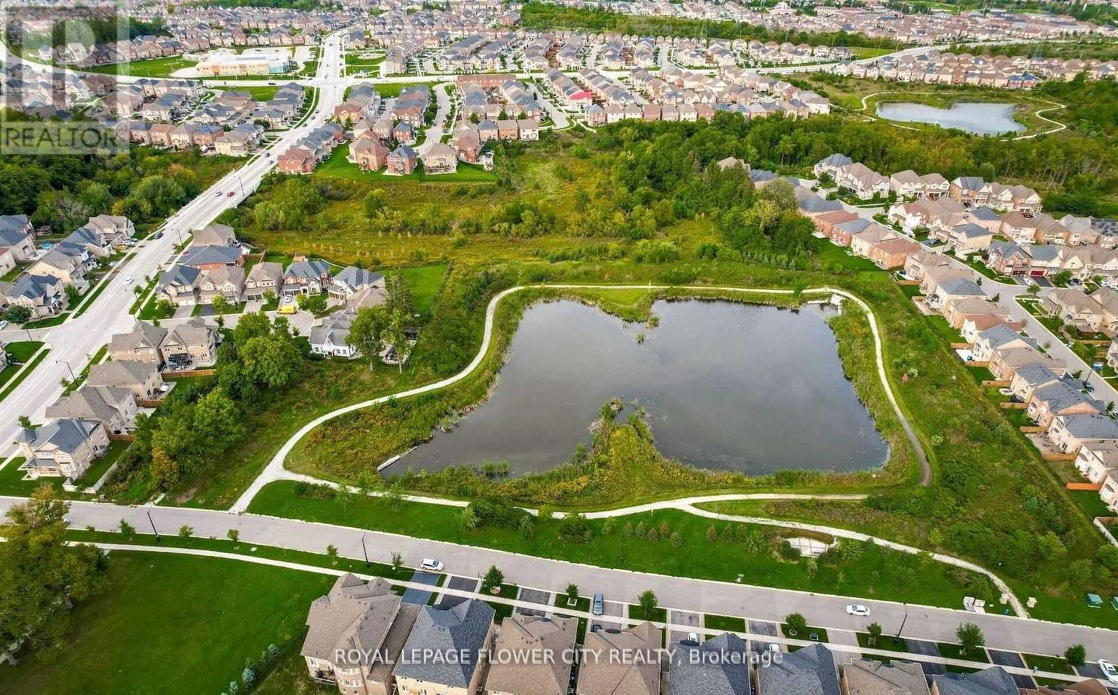- Home
- Services
- Homes For Sale Property Listings
- Neighbourhood
- Reviews
- Downloads
- Blog
- Contact
- Trusted Partners
13 Templar Street Brampton, Ontario L6Y 2Y2
6 Bedroom
5 Bathroom
Fireplace
Central Air Conditioning
Forced Air
$1,499,000
Excellent Opportunity to own this Luxury 4+2 Bedrooms and 4+1 Washrooms Detached House Located In The Heart Of Credit Valley. 3600 Sqft Of Living Space On 40"" Lot With Bricks & Stone Front. Two Bedroom LEGAL BASEMENT has a Sep-entrance and Sep-laundry and Finished with Lavish Upgrades with rent potential $2000. D/D Entry Open To A Sky-high Foyer. Open Concept Living & Dinning, Sep/Family Room With Double Sided Gas Fire Place. Huge 4 Bedrooms & 4 Washrooms At The Main Dwelling. Beautiful S/S Appliances, No Carpet In The House. Beautiful Upgraded Kitchen, Tons of Upgrades, Direct Access Door From The Garage, Huge Backyard, Closer To Eldorado Park. ""Great Community, Great Place"". Come 'N' Visit Now. Don't let this opportunity slip away. (id:58671)
Property Details
| MLS® Number | W11891398 |
| Property Type | Single Family |
| Community Name | Credit Valley |
| ParkingSpaceTotal | 6 |
Building
| BathroomTotal | 5 |
| BedroomsAboveGround | 4 |
| BedroomsBelowGround | 2 |
| BedroomsTotal | 6 |
| Amenities | Fireplace(s) |
| Appliances | Dishwasher, Dryer, Refrigerator, Stove, Washer, Window Coverings |
| BasementFeatures | Apartment In Basement, Separate Entrance |
| BasementType | N/a |
| ConstructionStyleAttachment | Detached |
| CoolingType | Central Air Conditioning |
| ExteriorFinish | Brick, Stone |
| FireplacePresent | Yes |
| FireplaceTotal | 1 |
| FlooringType | Laminate, Hardwood, Ceramic |
| FoundationType | Concrete, Poured Concrete |
| HalfBathTotal | 1 |
| HeatingFuel | Natural Gas |
| HeatingType | Forced Air |
| StoriesTotal | 2 |
| Type | House |
| UtilityWater | Municipal Water |
Parking
| Garage |
Land
| Acreage | No |
| Sewer | Sanitary Sewer |
| SizeDepth | 110 Ft |
| SizeFrontage | 40 Ft |
| SizeIrregular | 40.07 X 110.05 Ft ; *** Legal Basement Apartment *** |
| SizeTotalText | 40.07 X 110.05 Ft ; *** Legal Basement Apartment ***|under 1/2 Acre |
| ZoningDescription | *** Two Unit Dwelling *** |
Rooms
| Level | Type | Length | Width | Dimensions |
|---|---|---|---|---|
| Second Level | Bedroom | 5.06 m | 3.66 m | 5.06 m x 3.66 m |
| Second Level | Bedroom 2 | 3.48 m | 3.48 m | 3.48 m x 3.48 m |
| Second Level | Bedroom 3 | 3.48 m | 3.05 m | 3.48 m x 3.05 m |
| Second Level | Bedroom 4 | 3.48 m | 3.05 m | 3.48 m x 3.05 m |
| Main Level | Living Room | 4.2 m | 5.8 m | 4.2 m x 5.8 m |
| Main Level | Dining Room | 4.2 m | 5.8 m | 4.2 m x 5.8 m |
| Main Level | Family Room | 4.15 m | 5.3 m | 4.15 m x 5.3 m |
| Main Level | Kitchen | 2.44 m | 3.66 m | 2.44 m x 3.66 m |
https://www.realtor.ca/real-estate/27734755/13-templar-street-brampton-credit-valley-credit-valley
Interested?
Contact us for more information


