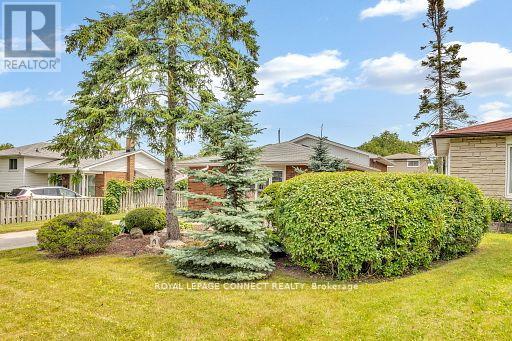- Home
- Services
- Homes For Sale Property Listings
- Neighbourhood
- Reviews
- Downloads
- Blog
- Contact
- Trusted Partners
49 Dreyer Drive E Ajax, Ontario L1S 1J3
4 Bedroom
2 Bathroom
Fireplace
Central Air Conditioning
Forced Air
$781,000
South Ajax Gem with a Luxurious 50 ft Wide Lot and a Total of 4 Bedrooms (3+1) Backsplit, located just a *10 min walk or 3 min drive to the Lake Ontario Waterfront Trail*. This home features a separate entrance to the basement, offering future apartment potential or extra space for extended family. With parking for 4 cars, its perfect for city dwellers. A 5-minute walk to the nearest bus stop and a 7-minute drive to the GO Station make commuting easy. Key updates include 200 Amp Electrical (ready for a Level 2 EV charger), furnace and CAC from 2018, updated windows, and renovated bathrooms. This property is waiting for the right buyer who can see the value in finishing the basement and adding their own personal touch unlocking the potential for significant sweat equity. Located near top amenities like schools, shopping, Ajax Community Centre, and waterfront parks, it's a fantastic opportunity for a savvy buyer! **** EXTRAS **** Electric Blinds in Front Room 19', Electric Bidet Toilet 19' and Heated Floors 19' in Bathroom, 200 Amp Panel 19', Windows 17' (id:58671)
Property Details
| MLS® Number | E11891340 |
| Property Type | Single Family |
| Community Name | South East |
| AmenitiesNearBy | Hospital |
| ParkingSpaceTotal | 5 |
Building
| BathroomTotal | 2 |
| BedroomsAboveGround | 3 |
| BedroomsBelowGround | 1 |
| BedroomsTotal | 4 |
| Appliances | Dryer, Refrigerator, Stove, Washer |
| BasementDevelopment | Partially Finished |
| BasementFeatures | Separate Entrance |
| BasementType | N/a (partially Finished) |
| ConstructionStyleAttachment | Detached |
| ConstructionStyleSplitLevel | Backsplit |
| CoolingType | Central Air Conditioning |
| ExteriorFinish | Brick |
| FireplacePresent | Yes |
| FlooringType | Hardwood, Laminate |
| FoundationType | Unknown |
| HeatingFuel | Natural Gas |
| HeatingType | Forced Air |
| Type | House |
| UtilityWater | Municipal Water |
Land
| Acreage | No |
| LandAmenities | Hospital |
| Sewer | Sanitary Sewer |
| SizeDepth | 110 Ft |
| SizeFrontage | 50 Ft |
| SizeIrregular | 50 X 110 Ft |
| SizeTotalText | 50 X 110 Ft |
| ZoningDescription | Residential |
Rooms
| Level | Type | Length | Width | Dimensions |
|---|---|---|---|---|
| Second Level | Primary Bedroom | 4.12 m | 2.79 m | 4.12 m x 2.79 m |
| Second Level | Bedroom 2 | 3.15 m | 3.92 m | 3.15 m x 3.92 m |
| Second Level | Bedroom 3 | 2.58 m | 2.9 m | 2.58 m x 2.9 m |
| Second Level | Bathroom | 2.24 m | 1.97 m | 2.24 m x 1.97 m |
| Basement | Workshop | 6.95 m | 2.76 m | 6.95 m x 2.76 m |
| Basement | Workshop | 6.9 m | 3.95 m | 6.9 m x 3.95 m |
| Main Level | Kitchen | 3.49 m | 2.79 m | 3.49 m x 2.79 m |
| Main Level | Living Room | 3.17 m | 3.77 m | 3.17 m x 3.77 m |
| Main Level | Dining Room | 3.17 m | 3.1 m | 3.17 m x 3.1 m |
| Sub-basement | Bedroom 4 | 4.94 m | 3.95 m | 4.94 m x 3.95 m |
| Sub-basement | Laundry Room | 6.37 m | 2.76 m | 6.37 m x 2.76 m |
| Sub-basement | Bathroom | 1.89 m | 1.36 m | 1.89 m x 1.36 m |
https://www.realtor.ca/real-estate/27734638/49-dreyer-drive-e-ajax-south-east-south-east
Interested?
Contact us for more information


























