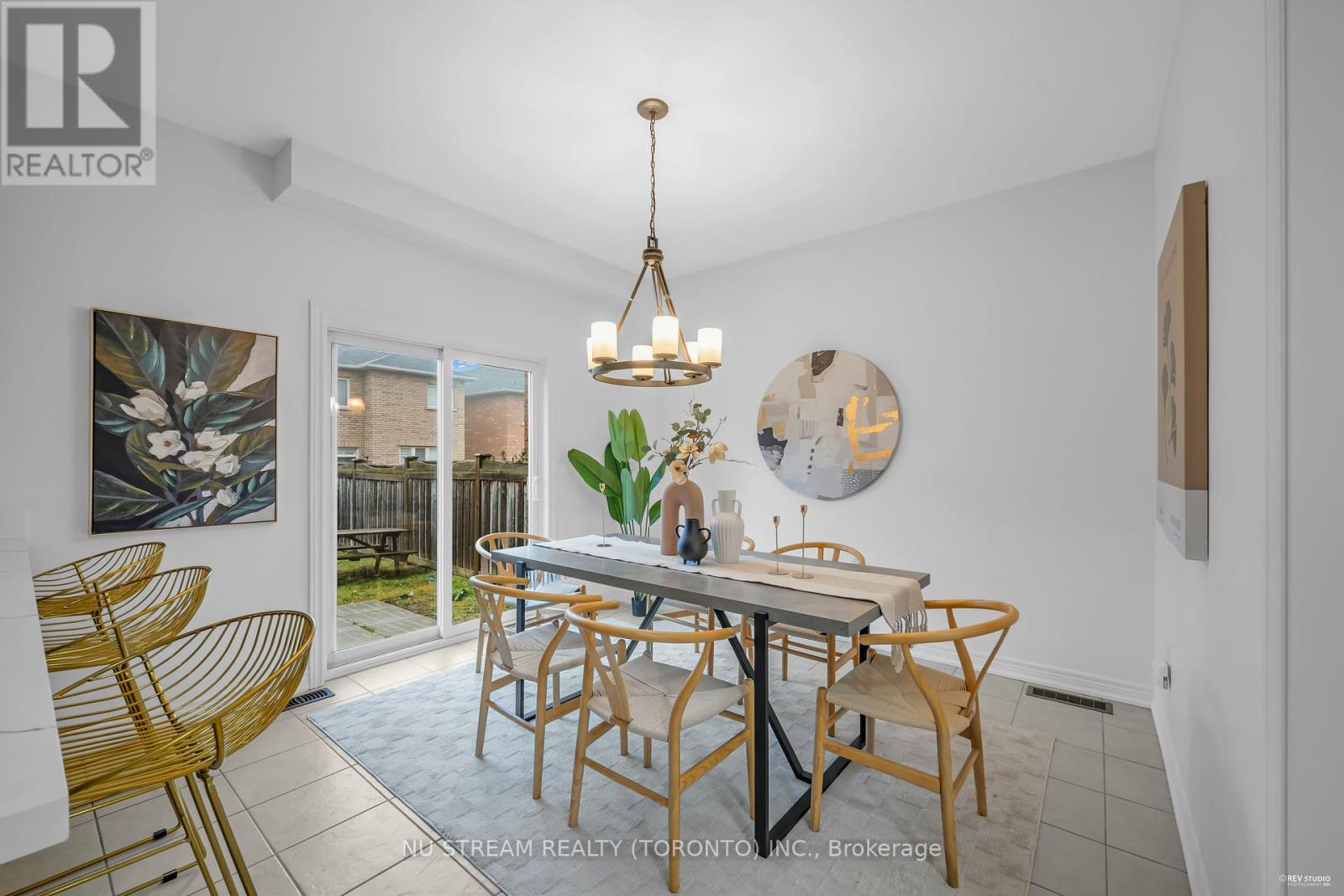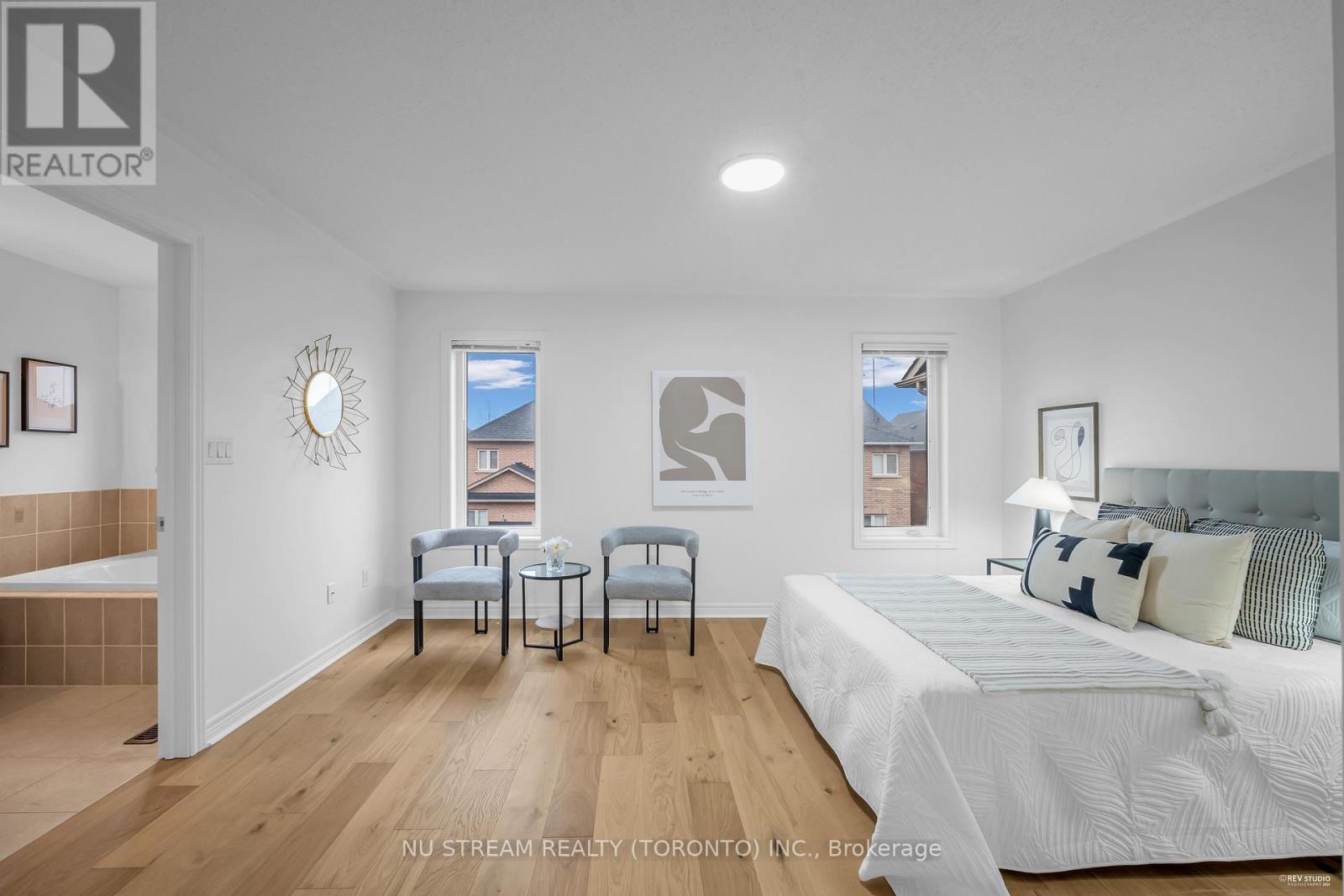- Home
- Services
- Homes For Sale Property Listings
- Neighbourhood
- Reviews
- Downloads
- Blog
- Contact
- Trusted Partners
39 Silverado Hills Drive Markham, Ontario L6C 0H2
3 Bedroom
3 Bathroom
Fireplace
Central Air Conditioning
Forced Air
$1,390,000
This property is located in the center of Cathedral Town, a highly cost-effective detached house. The main floor features nine-foot ceilings, an open-concept kitchen, dining, great room and a spacious backyard, with every room filled with sunlight. It boasts an excellent location, just a few minutes' drive from Highway 404 and within walking distance to restaurants, pharmacies, shopping centers, and banks. The community has a beautiful environment and good security, making it your ideal cozy home. (id:58671)
Property Details
| MLS® Number | N11891070 |
| Property Type | Single Family |
| Community Name | Cathedraltown |
| ParkingSpaceTotal | 2 |
Building
| BathroomTotal | 3 |
| BedroomsAboveGround | 3 |
| BedroomsTotal | 3 |
| Appliances | Dishwasher, Dryer, Range, Stove, Washer |
| BasementDevelopment | Unfinished |
| BasementType | N/a (unfinished) |
| ConstructionStyleAttachment | Detached |
| CoolingType | Central Air Conditioning |
| ExteriorFinish | Brick |
| FireplacePresent | Yes |
| FoundationType | Block |
| HalfBathTotal | 1 |
| HeatingFuel | Natural Gas |
| HeatingType | Forced Air |
| StoriesTotal | 2 |
| Type | House |
| UtilityWater | Municipal Water |
Parking
| Garage |
Land
| Acreage | No |
| Sewer | Sanitary Sewer |
| SizeDepth | 98 Ft ,7 In |
| SizeFrontage | 31 Ft ,2 In |
| SizeIrregular | 31.17 X 98.62 Ft |
| SizeTotalText | 31.17 X 98.62 Ft |
Rooms
| Level | Type | Length | Width | Dimensions |
|---|---|---|---|---|
| Second Level | Primary Bedroom | 15.58 m | 10 m | 15.58 m x 10 m |
| Second Level | Bedroom 2 | 15.09 m | 11.09 m | 15.09 m x 11.09 m |
| Second Level | Bedroom 3 | 10 m | 10 m | 10 m x 10 m |
| Main Level | Kitchen | 11.8 m | 10.2 m | 11.8 m x 10.2 m |
| Main Level | Dining Room | 12 m | 11.81 m | 12 m x 11.81 m |
| Main Level | Great Room | 19.38 m | 11.09 m | 19.38 m x 11.09 m |
Interested?
Contact us for more information



































