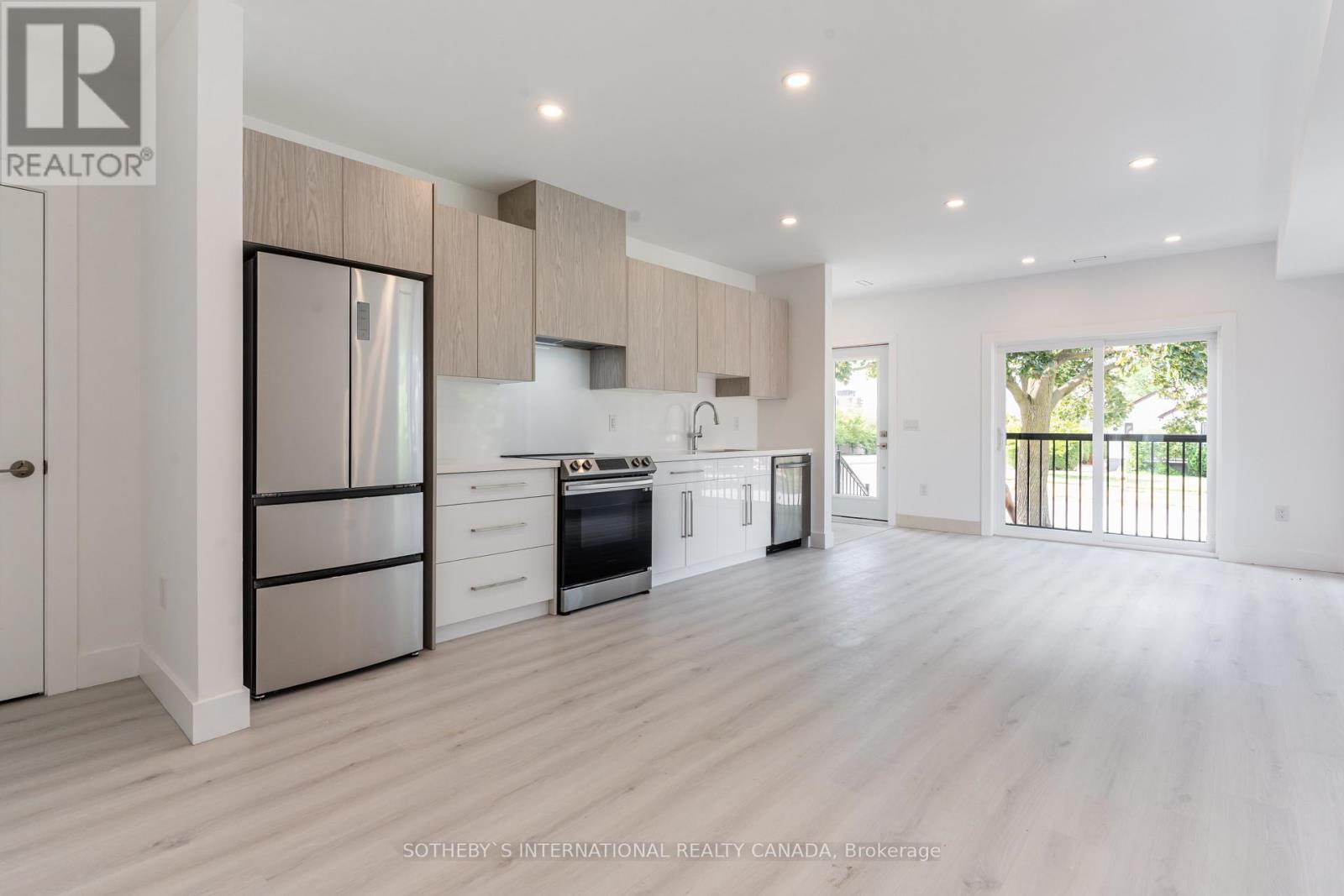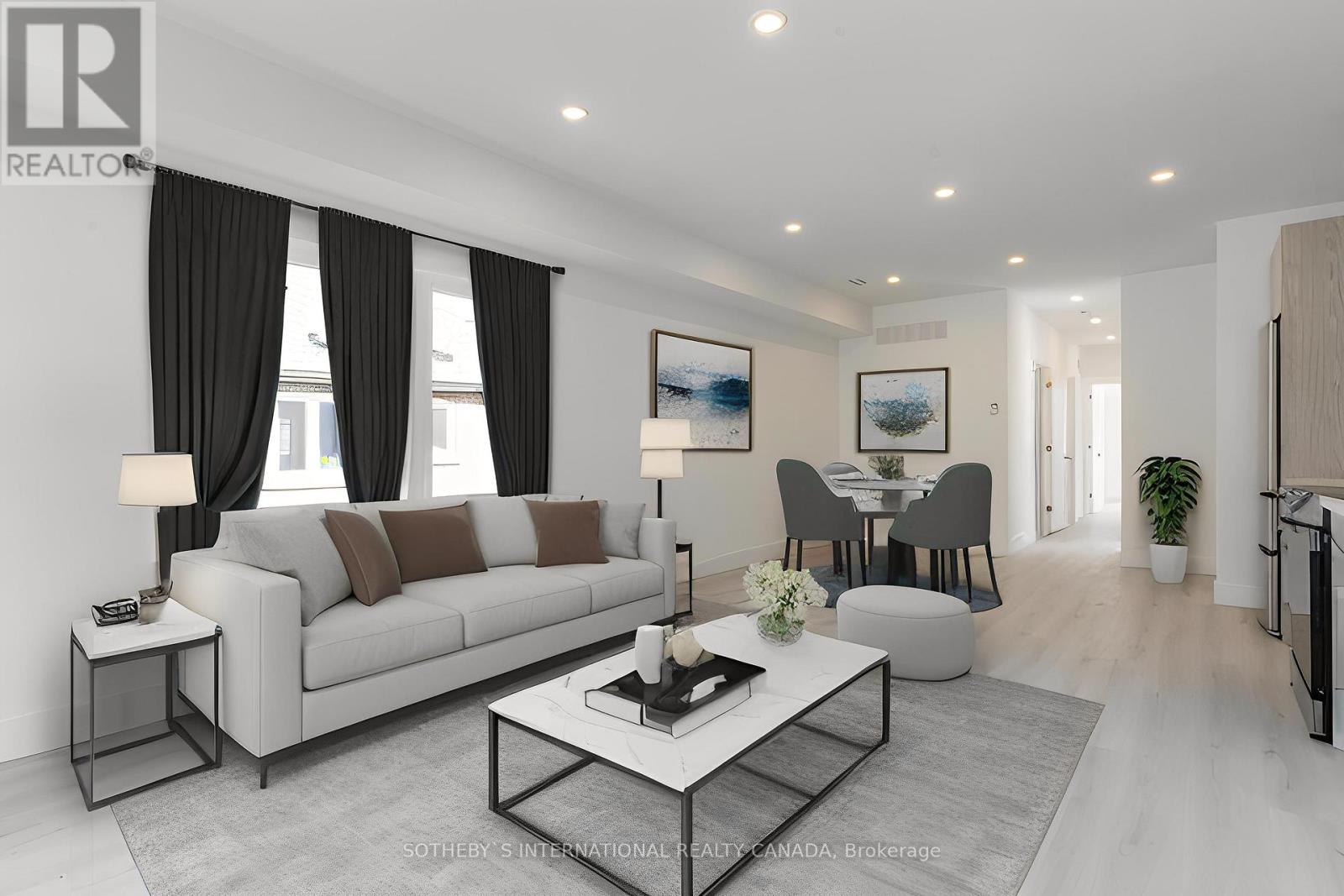- Home
- Services
- Homes For Sale Property Listings
- Neighbourhood
- Reviews
- Downloads
- Blog
- Contact
- Trusted Partners
15 Burrard Road Toronto, Ontario M9W 3T1
6 Bedroom
6 Bathroom
Central Air Conditioning
Forced Air
Landscaped
$2,324,900
Stunning Legal Fourplex with estimated gross rents of $117,273 and cashflow of approximately $814 per month. Four separately self-contained units with private entrances, separated utilities, onsite parking and in-unit laundry. Top floor units consists of 2 bedrooms plus den and 2 bathrooms (1 ensuite). Main floor unit offers 2 bedrooms and 2 bathrooms (1 ensuite) with large storage room. Lower floor offers two - 1 bedroom and 1 bathroom units. Situated a short distance from downtown Toronto, property offers quick access to 401, shopping, Costco, GO transit and North Etobicoke anchor development. Financials available upon request. **** EXTRAS **** 4 x Stove, 4 x Dishwasher, 4 x Refrigerator, 4 x Washer, 4 x Dryer (id:58671)
Property Details
| MLS® Number | W11890946 |
| Property Type | Single Family |
| Community Name | Elms-Old Rexdale |
| AmenitiesNearBy | Public Transit, Schools, Park |
| CommunityFeatures | Community Centre, School Bus |
| EquipmentType | Water Heater - Tankless |
| Features | Flat Site, Carpet Free, Sump Pump |
| ParkingSpaceTotal | 4 |
| RentalEquipmentType | Water Heater - Tankless |
| ViewType | City View |
Building
| BathroomTotal | 6 |
| BedroomsAboveGround | 6 |
| BedroomsTotal | 6 |
| Amenities | Separate Heating Controls, Separate Electricity Meters |
| Appliances | Water Heater - Tankless, Blinds |
| BasementFeatures | Apartment In Basement, Separate Entrance |
| BasementType | N/a |
| CoolingType | Central Air Conditioning |
| ExteriorFinish | Stucco, Brick |
| FireProtection | Smoke Detectors |
| FoundationType | Poured Concrete |
| HeatingFuel | Natural Gas |
| HeatingType | Forced Air |
| StoriesTotal | 2 |
| Type | Fourplex |
| UtilityWater | Municipal Water |
Parking
| Tandem |
Land
| Acreage | No |
| LandAmenities | Public Transit, Schools, Park |
| LandscapeFeatures | Landscaped |
| Sewer | Sanitary Sewer |
| SizeDepth | 114 Ft |
| SizeFrontage | 44 Ft ,6 In |
| SizeIrregular | 44.5 X 114 Ft |
| SizeTotalText | 44.5 X 114 Ft |
| ZoningDescription | Rm (u3) (x18) |
Rooms
| Level | Type | Length | Width | Dimensions |
|---|---|---|---|---|
| Second Level | Primary Bedroom | 3.6 m | 3.9 m | 3.6 m x 3.9 m |
| Second Level | Bedroom 2 | 3.5 m | 2.7 m | 3.5 m x 2.7 m |
| Second Level | Living Room | 25.7 m | 4 m | 25.7 m x 4 m |
| Second Level | Den | 2.32 m | 0.94 m | 2.32 m x 0.94 m |
| Lower Level | Living Room | 2.16 m | 6.1 m | 2.16 m x 6.1 m |
| Lower Level | Primary Bedroom | 2.77 m | 2.56 m | 2.77 m x 2.56 m |
| Lower Level | Primary Bedroom | 2.93 m | 2.47 m | 2.93 m x 2.47 m |
| Lower Level | Living Room | 4.57 m | 6.1 m | 4.57 m x 6.1 m |
| Main Level | Bedroom 2 | 3.5 m | 2.7 m | 3.5 m x 2.7 m |
| Main Level | Primary Bedroom | 3.6 m | 3.9 m | 3.6 m x 3.9 m |
| Main Level | Living Room | 7.83 m | 5.52 m | 7.83 m x 5.52 m |
Interested?
Contact us for more information


















