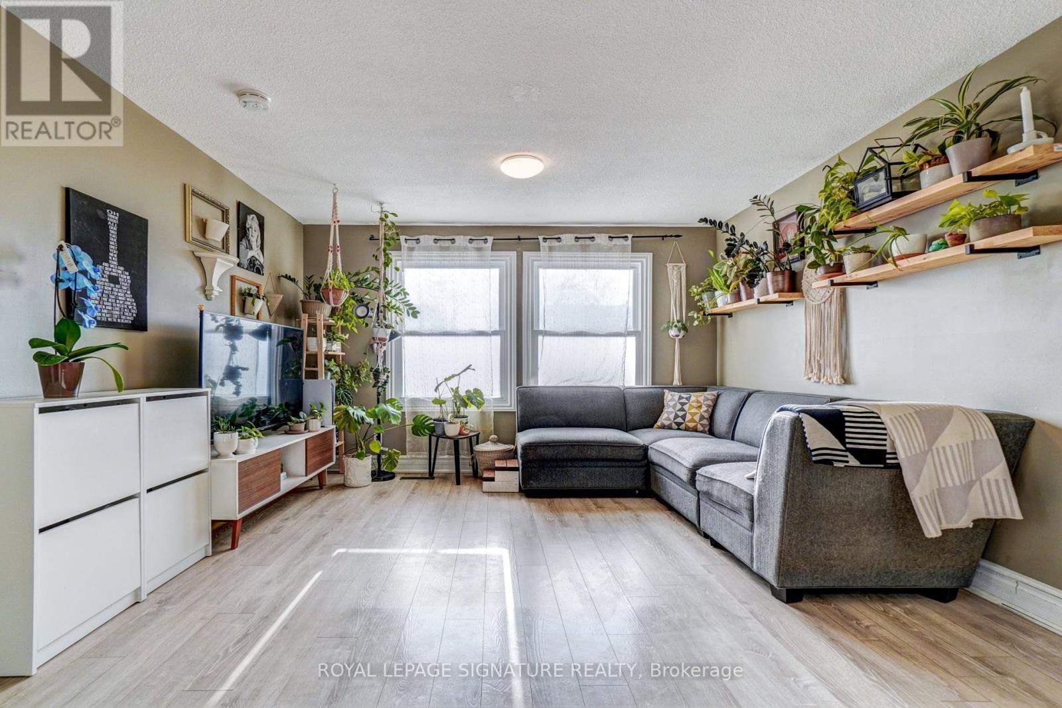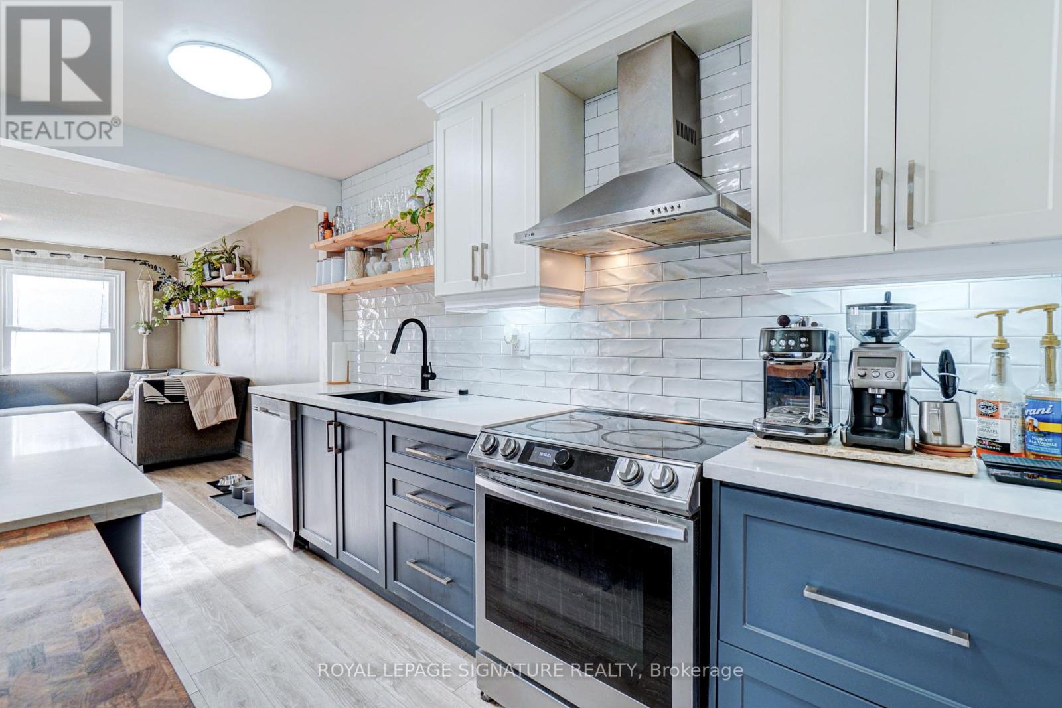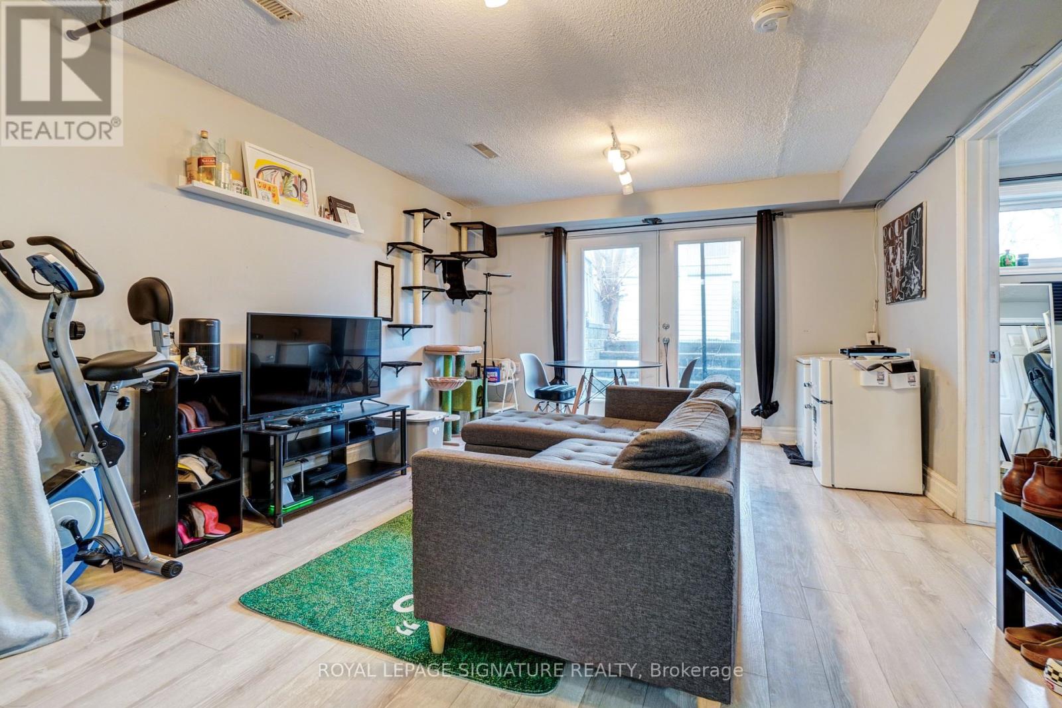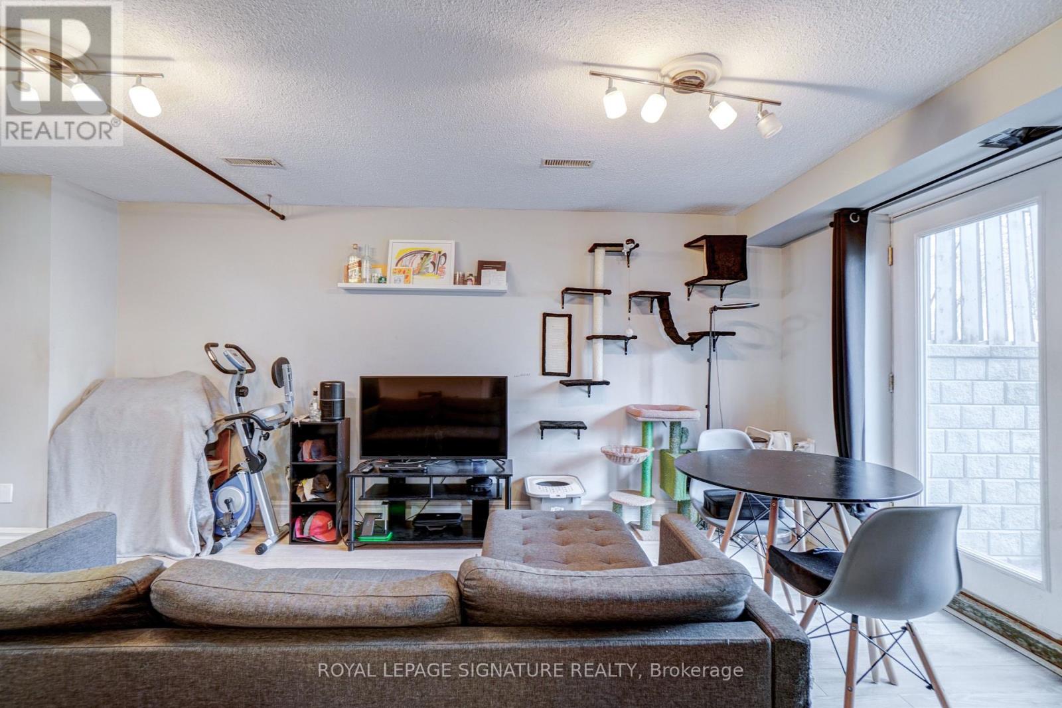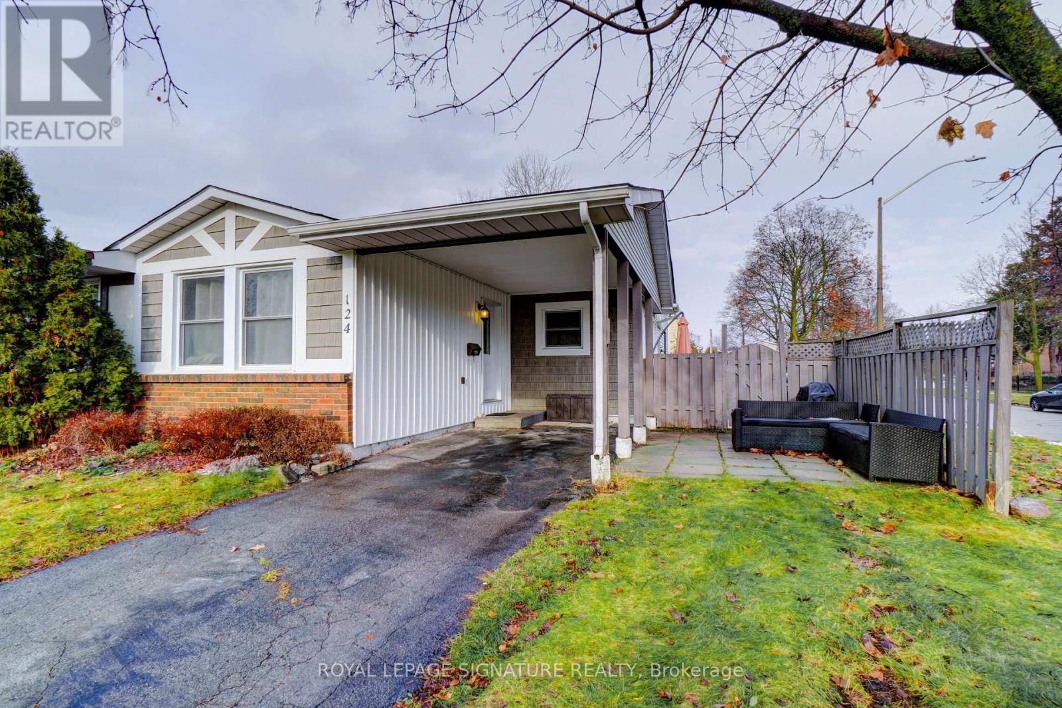- Home
- Services
- Homes For Sale Property Listings
- Neighbourhood
- Reviews
- Downloads
- Blog
- Contact
- Trusted Partners
124 Ormond Drive Oshawa, Ontario L1G 6T4
4 Bedroom
2 Bathroom
Central Air Conditioning
Forced Air
$699,000
Welcome Home! This 3 + 1 bedroom and 2 washrooms semi situated in a corner lot and located in a friendly and family-oriented neighborhood. The open concept design is perfect for busy families. The kitchen adds a touch of luxury to this home and boast of a huge breakfast bar, backsplash and overlooks living & dining. The bedrooms are spacious and have plenty of closet space. Finished basement with an extra room that can be a bedroom or a home office. Huge backyard. This home is steps from a school bus route and minutes away from schools, parks, shops, public transit, DurhamCollege & Ontario Tech University. Don't wait, make this your home today!! **** EXTRAS **** Includes S/S Stove, S/S Fridge, S/S Dishwasher, S/S Exhaust Vent, White Washer & Dryer, Garden Storage Shed, All ELFs. (id:58671)
Property Details
| MLS® Number | E11891999 |
| Property Type | Single Family |
| Community Name | Samac |
| AmenitiesNearBy | Park, Public Transit, Schools |
| CommunityFeatures | School Bus |
| ParkingSpaceTotal | 2 |
Building
| BathroomTotal | 2 |
| BedroomsAboveGround | 3 |
| BedroomsBelowGround | 1 |
| BedroomsTotal | 4 |
| BasementDevelopment | Finished |
| BasementFeatures | Walk Out |
| BasementType | N/a (finished) |
| ConstructionStyleAttachment | Semi-detached |
| ConstructionStyleSplitLevel | Backsplit |
| CoolingType | Central Air Conditioning |
| ExteriorFinish | Vinyl Siding |
| FlooringType | Laminate |
| FoundationType | Unknown |
| HeatingFuel | Natural Gas |
| HeatingType | Forced Air |
| Type | House |
| UtilityWater | Municipal Water |
Parking
| Carport |
Land
| Acreage | No |
| FenceType | Fenced Yard |
| LandAmenities | Park, Public Transit, Schools |
| Sewer | Sanitary Sewer |
| SizeDepth | 106 Ft |
| SizeFrontage | 34 Ft |
| SizeIrregular | 34.01 X 106 Ft |
| SizeTotalText | 34.01 X 106 Ft |
Rooms
| Level | Type | Length | Width | Dimensions |
|---|---|---|---|---|
| Lower Level | Recreational, Games Room | 5.15 m | 3.44 m | 5.15 m x 3.44 m |
| Lower Level | Bedroom 4 | 3.29 m | 2.67 m | 3.29 m x 2.67 m |
| Main Level | Living Room | 4.55 m | 3.68 m | 4.55 m x 3.68 m |
| Main Level | Dining Room | 4.04 m | 2.92 m | 4.04 m x 2.92 m |
| Main Level | Kitchen | 5.28 m | 2.41 m | 5.28 m x 2.41 m |
| Upper Level | Primary Bedroom | 3.97 m | 2.71 m | 3.97 m x 2.71 m |
| Upper Level | Bedroom 2 | 3.04 m | 2.89 m | 3.04 m x 2.89 m |
| Upper Level | Bedroom 3 | 3.68 m | 2.39 m | 3.68 m x 2.39 m |
https://www.realtor.ca/real-estate/27736051/124-ormond-drive-oshawa-samac-samac
Interested?
Contact us for more information


