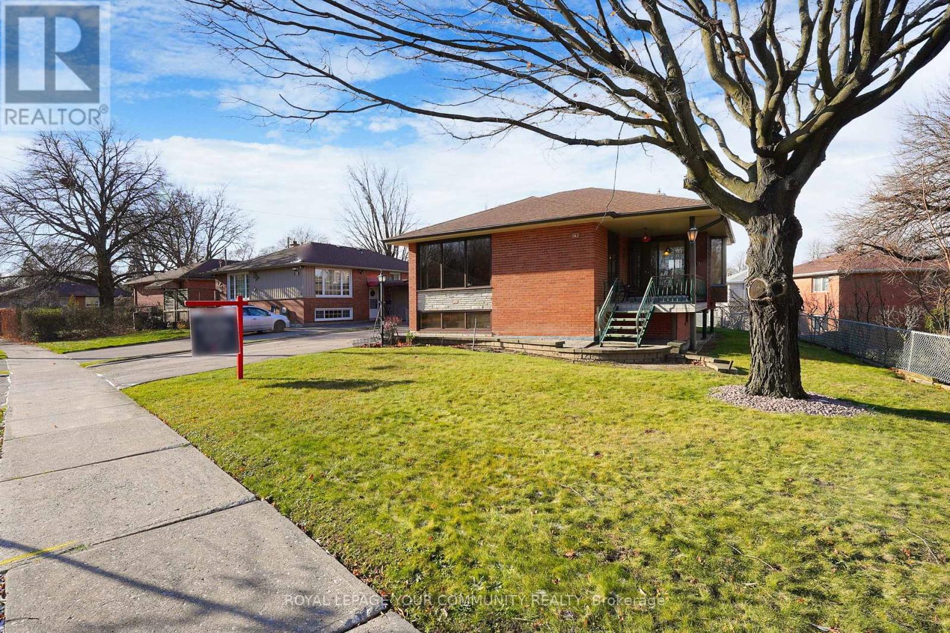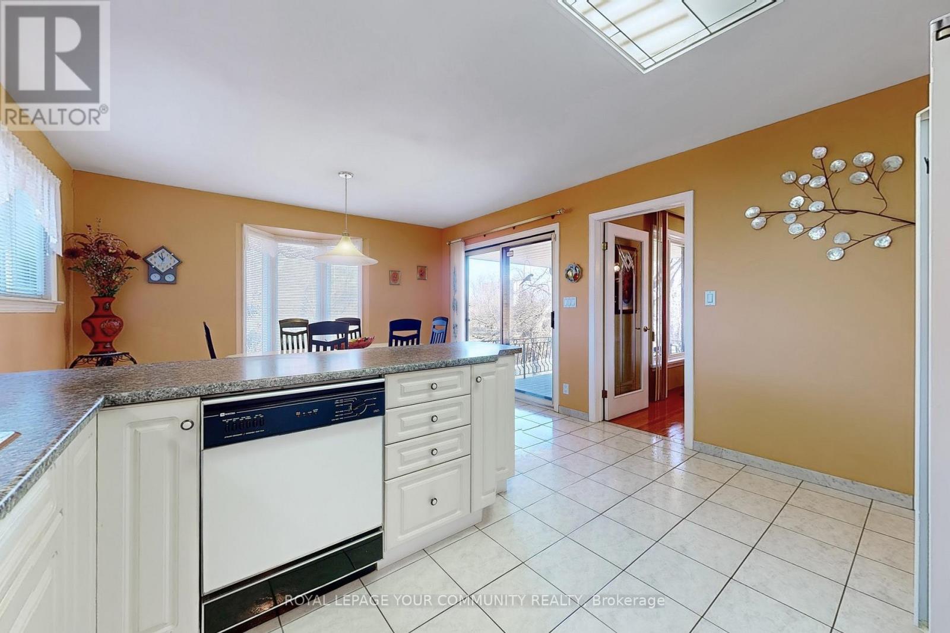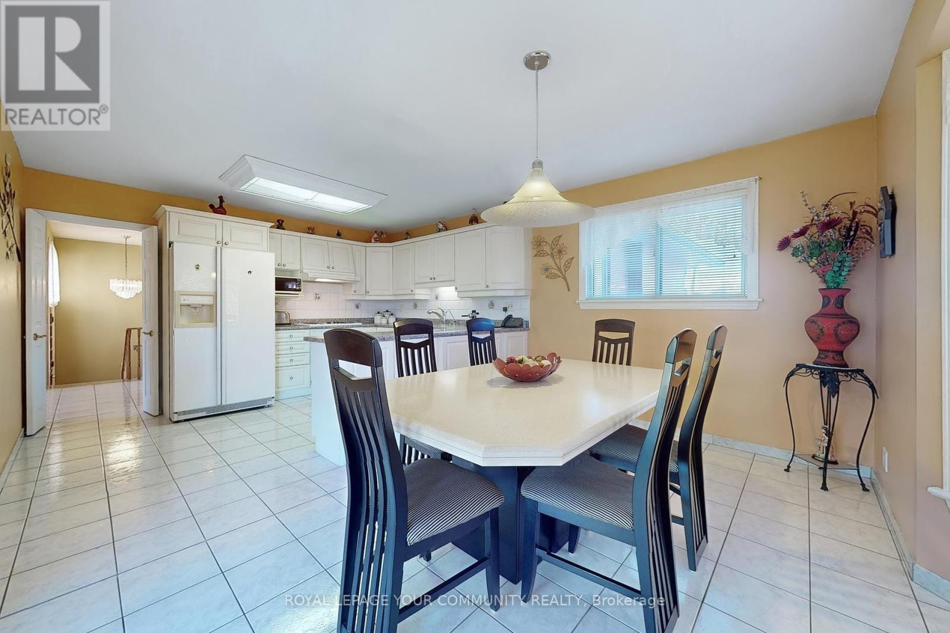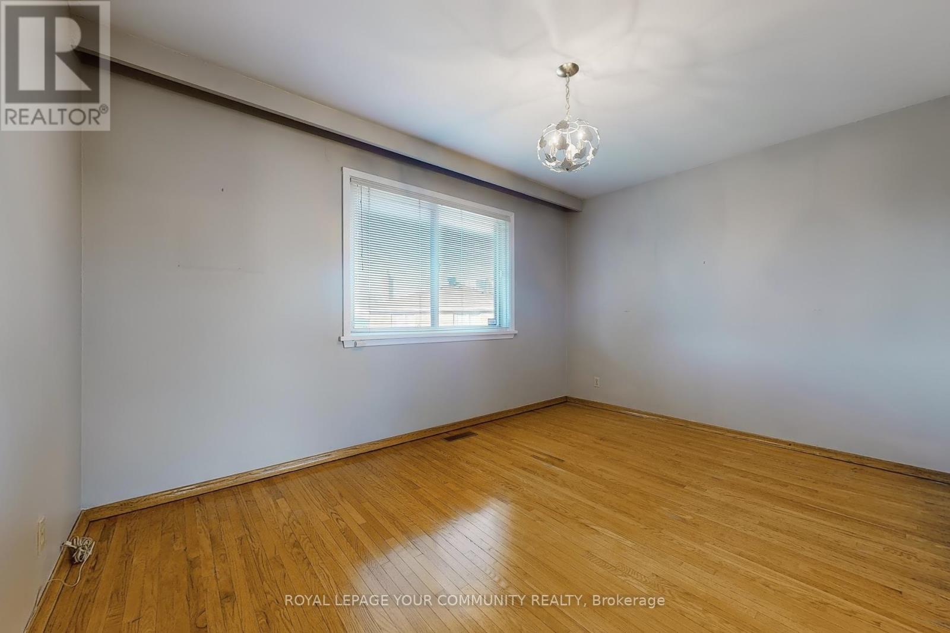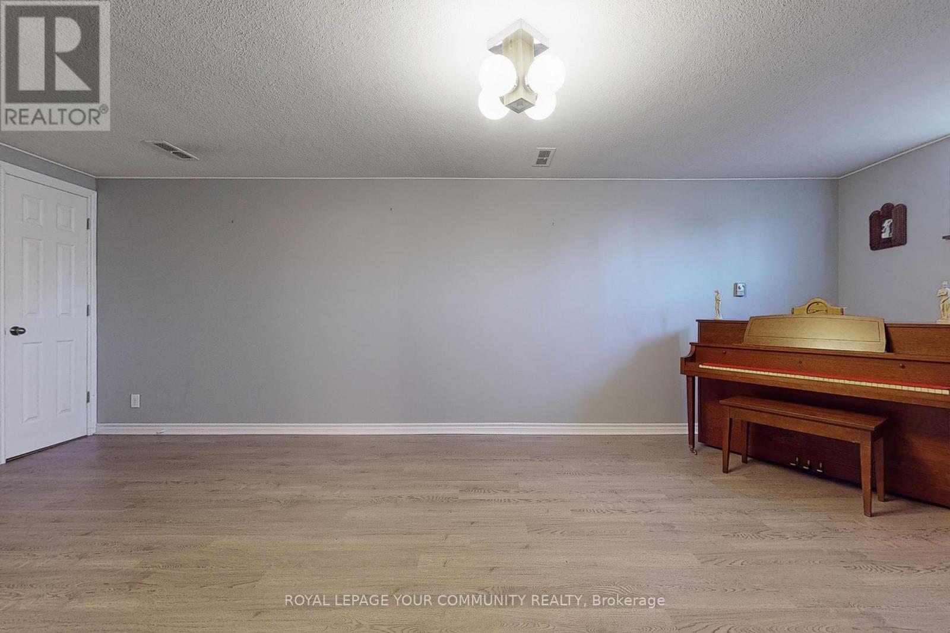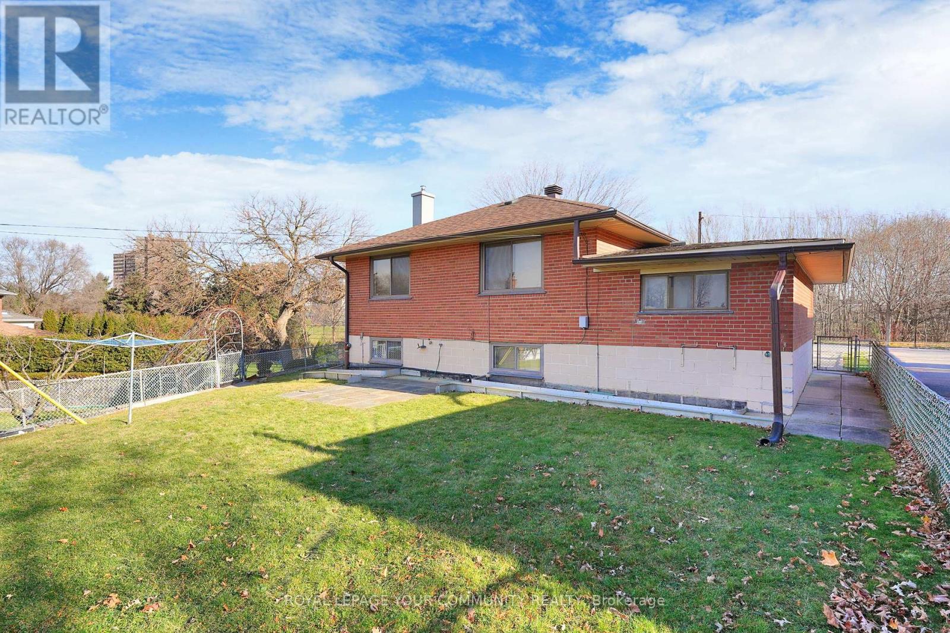- Home
- Services
- Homes For Sale Property Listings
- Neighbourhood
- Reviews
- Downloads
- Blog
- Contact
- Trusted Partners
78 Wincott Drive Toronto, Ontario M9R 2P1
5 Bedroom
2 Bathroom
Bungalow
Central Air Conditioning
Forced Air
$1,398,888
Welcome to this immaculate, well maintained, detached all brick Bungalow situated at the very end of a Cul de Sac with clear, unobstructed views to Wincott Park. With an abundance of natural light, this well appointed home offers a bright, open concept living & dining room, a family sized kitchen with lots of cupboard & counter space & 3 generous sized bedrooms with hardwood flooring. Enjoy the covered terrace off the kitchen to enjoy your morning coffee overlooking green space & parkland. The finished basement offers a multitude of uses & perfect for multigenerational living: Featuring a large recreation room, a versatile secondary room (potential 4th Bedroom/Playroom/TV Room/Workout Room) with closets, an office, a utility room & an additional kitchen that leads to a separate cantina with shelves. With no neighbours directly in front or to the north, limited traffic & a direct path to the park, this home offers a rare, private setting in a vibrant, family- friendly neighbourhood! **** EXTRAS **** Private driveway accommodating up to 5 cars. Lots of Storage! Minutes to the Airport, Golf Courses, Amenities, Schools & Transit! (id:58671)
Property Details
| MLS® Number | W11892692 |
| Property Type | Single Family |
| Community Name | Kingsview Village-The Westway |
| AmenitiesNearBy | Public Transit, Park, Place Of Worship |
| Features | Ravine, Conservation/green Belt |
| ParkingSpaceTotal | 6 |
Building
| BathroomTotal | 2 |
| BedroomsAboveGround | 3 |
| BedroomsBelowGround | 2 |
| BedroomsTotal | 5 |
| Appliances | Garage Door Opener Remote(s), Dishwasher, Refrigerator, Stove, Washer |
| ArchitecturalStyle | Bungalow |
| BasementDevelopment | Finished |
| BasementType | N/a (finished) |
| ConstructionStyleAttachment | Detached |
| CoolingType | Central Air Conditioning |
| ExteriorFinish | Brick |
| FireProtection | Alarm System |
| FlooringType | Hardwood, Laminate, Linoleum, Ceramic |
| FoundationType | Block |
| HeatingFuel | Natural Gas |
| HeatingType | Forced Air |
| StoriesTotal | 1 |
| Type | House |
| UtilityWater | Municipal Water |
Parking
| Attached Garage |
Land
| Acreage | No |
| FenceType | Fenced Yard |
| LandAmenities | Public Transit, Park, Place Of Worship |
| Sewer | Sanitary Sewer |
| SizeDepth | 136 Ft ,4 In |
| SizeFrontage | 82 Ft ,8 In |
| SizeIrregular | 82.73 X 136.36 Ft ; 82.9ft X 133.64ft X37.3ft |
| SizeTotalText | 82.73 X 136.36 Ft ; 82.9ft X 133.64ft X37.3ft |
Rooms
| Level | Type | Length | Width | Dimensions |
|---|---|---|---|---|
| Basement | Kitchen | 3.66 m | 2.48 m | 3.66 m x 2.48 m |
| Basement | Laundry Room | 3.82 m | 2.42 m | 3.82 m x 2.42 m |
| Basement | Recreational, Games Room | 6.49 m | 3.88 m | 6.49 m x 3.88 m |
| Basement | Bedroom | 6.1 m | 3.82 m | 6.1 m x 3.82 m |
| Basement | Office | 2.87 m | 1.43 m | 2.87 m x 1.43 m |
| Main Level | Living Room | 3.97 m | 3.21 m | 3.97 m x 3.21 m |
| Main Level | Dining Room | 3.97 m | 2.82 m | 3.97 m x 2.82 m |
| Main Level | Kitchen | 5.7 m | 2.96 m | 5.7 m x 2.96 m |
| Main Level | Primary Bedroom | 4.06 m | 3.78 m | 4.06 m x 3.78 m |
| Main Level | Bedroom 2 | 4.13 m | 3.02 m | 4.13 m x 3.02 m |
| Main Level | Bedroom 3 | 3.77 m | 2.78 m | 3.77 m x 2.78 m |
| Ground Level | Eating Area | 5.7 m | 2.96 m | 5.7 m x 2.96 m |
Interested?
Contact us for more information



