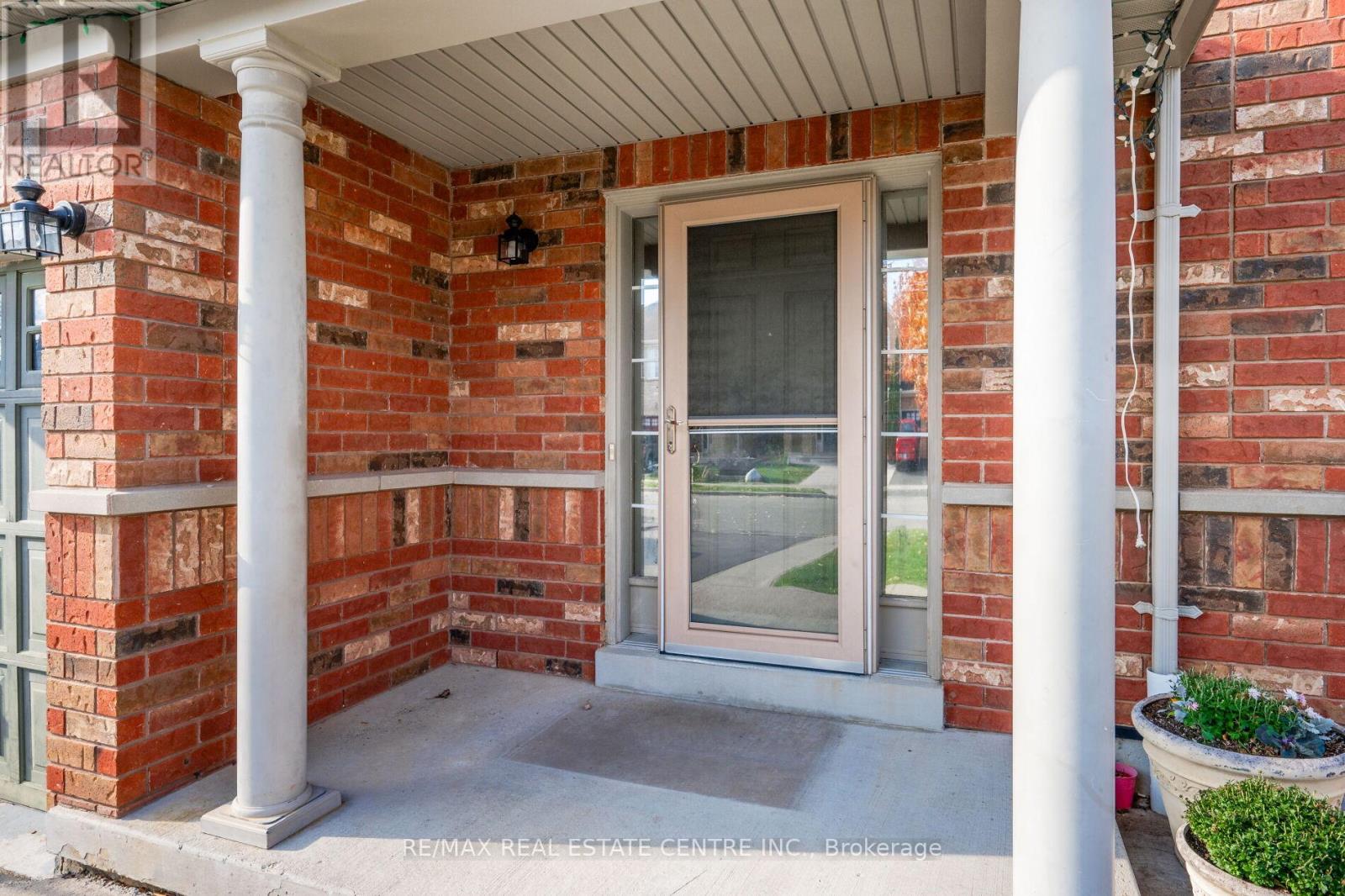- Home
- Services
- Homes For Sale Property Listings
- Neighbourhood
- Reviews
- Downloads
- Blog
- Contact
- Trusted Partners
37 Hollingsworth Circle Brampton, Ontario L7A 0J7
3 Bedroom
3 Bathroom
Above Ground Pool
Forced Air
$939,900
Welcome to 37 Hollingsworth Circle. This home is located in a prime location of beautiful Brampton. Close to great schools, parks, transit and many local amenities. Upon entry you will find a fantastic open concept main floor boasting a great sized family room, large kitchen and separate dining room area equipped with a walkout to the backyard patio. The main floor also features a 2 piece washroom and convenient access to the 1 car garage. Upstairs there are 3 great sized bedrooms. The primary bedroom is quite large and features its very own 4 piece ensuite and walk in closet. The basement is also completely finished adding a great additional space. Continue outside and you will find a great sized backyard, a perfect spot to entertain with family and friends. It is fully fenced, features an above ground swimming pool and has a concrete patio which extends into a beautiful walkway wrapping right around to the front of the home. This is a great home in a great neighbourhood. Book your tour today! **** EXTRAS **** **Check out the \"virtual tour\" link for additional photo's and information** (id:58671)
Open House
This property has open houses!
January
26
Sunday
Starts at:
1:00 pm
Ends at:3:00 pm
Property Details
| MLS® Number | W11892326 |
| Property Type | Single Family |
| Community Name | Fletcher's Meadow |
| AmenitiesNearBy | Hospital, Public Transit, Schools, Place Of Worship, Park |
| ParkingSpaceTotal | 3 |
| PoolType | Above Ground Pool |
Building
| BathroomTotal | 3 |
| BedroomsAboveGround | 3 |
| BedroomsTotal | 3 |
| Appliances | Dishwasher, Dryer, Refrigerator, Stove, Washer, Window Coverings |
| BasementDevelopment | Finished |
| BasementType | Full (finished) |
| ConstructionStyleAttachment | Semi-detached |
| ExteriorFinish | Brick |
| FlooringType | Tile, Laminate |
| FoundationType | Poured Concrete |
| HalfBathTotal | 1 |
| HeatingFuel | Natural Gas |
| HeatingType | Forced Air |
| StoriesTotal | 2 |
| Type | House |
| UtilityWater | Municipal Water |
Parking
| Garage |
Land
| Acreage | No |
| FenceType | Fenced Yard |
| LandAmenities | Hospital, Public Transit, Schools, Place Of Worship, Park |
| Sewer | Sanitary Sewer |
| SizeDepth | 85 Ft ,3 In |
| SizeFrontage | 25 Ft ,11 In |
| SizeIrregular | 25.98 X 85.3 Ft |
| SizeTotalText | 25.98 X 85.3 Ft |
Rooms
| Level | Type | Length | Width | Dimensions |
|---|---|---|---|---|
| Second Level | Primary Bedroom | 4.59 m | 4.19 m | 4.59 m x 4.19 m |
| Second Level | Bedroom 2 | 3.3 m | 2.71 m | 3.3 m x 2.71 m |
| Second Level | Bedroom 3 | 3.35 m | 2.84 m | 3.35 m x 2.84 m |
| Basement | Recreational, Games Room | 6.29 m | 3.02 m | 6.29 m x 3.02 m |
| Basement | Laundry Room | 2.71 m | 3.02 m | 2.71 m x 3.02 m |
| Main Level | Kitchen | 2.87 m | 2.92 m | 2.87 m x 2.92 m |
| Main Level | Family Room | 4.19 m | 3.27 m | 4.19 m x 3.27 m |
| Main Level | Dining Room | 3.27 m | 2.92 m | 3.27 m x 2.92 m |
Interested?
Contact us for more information


























