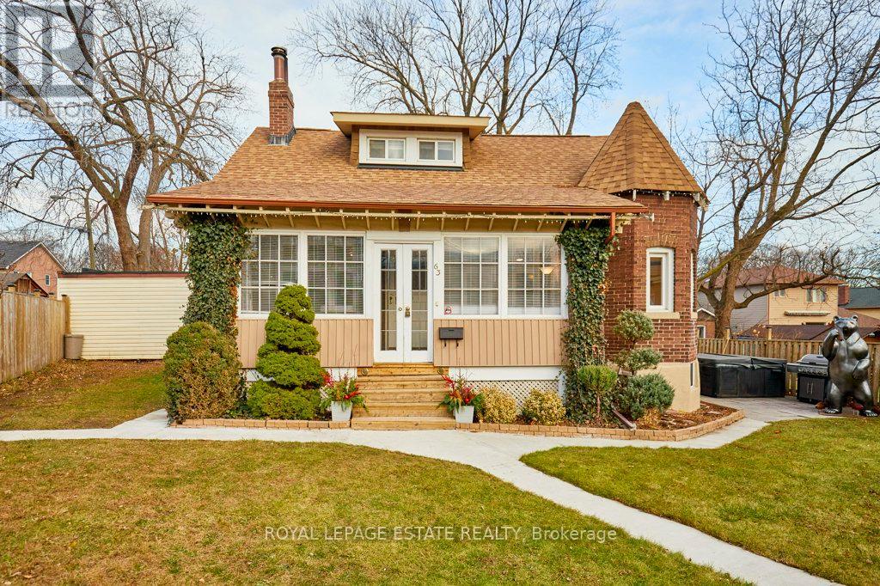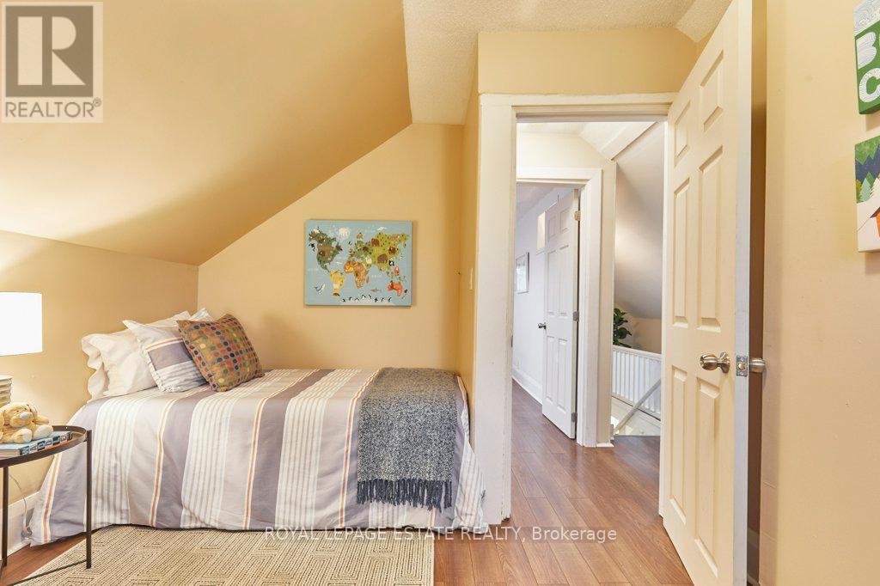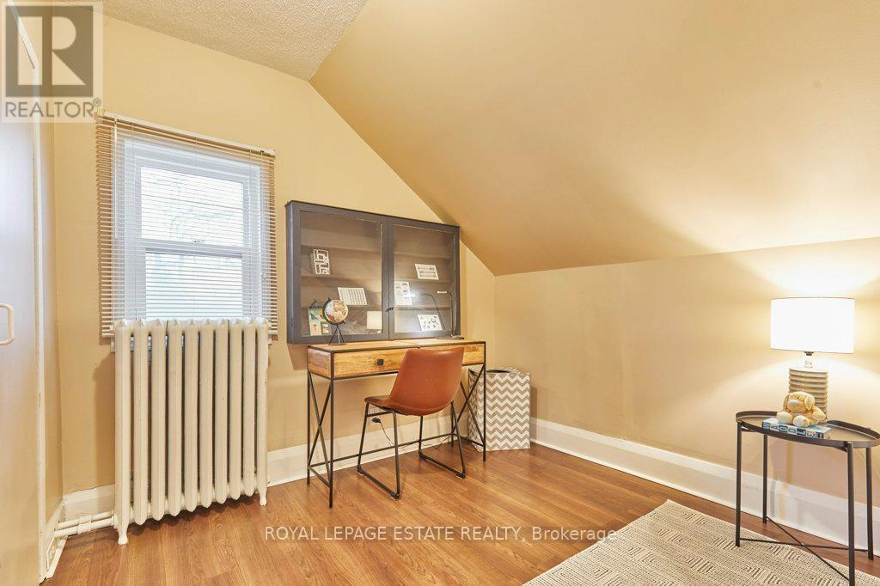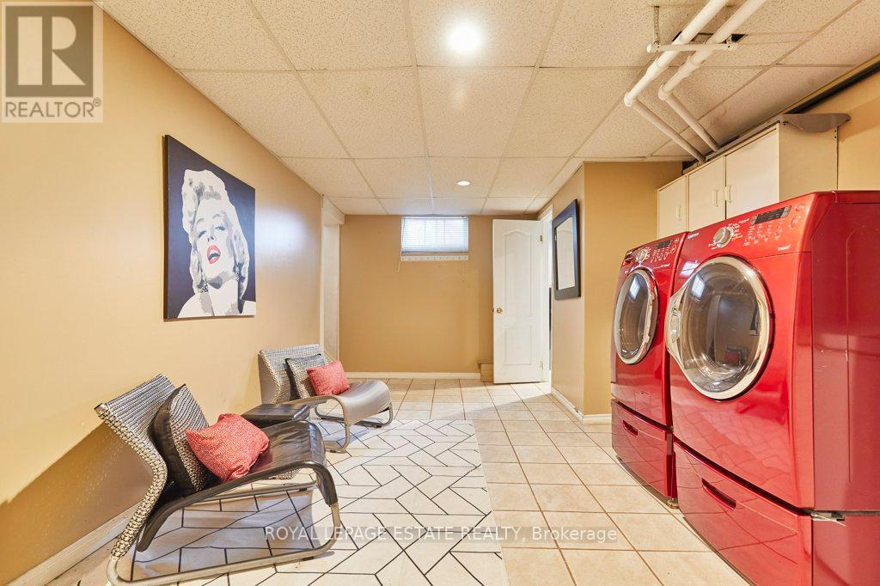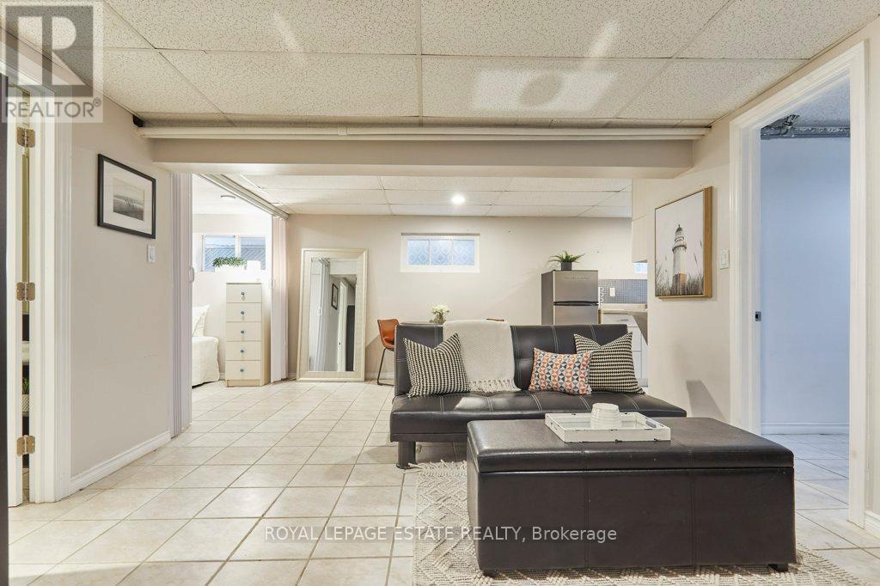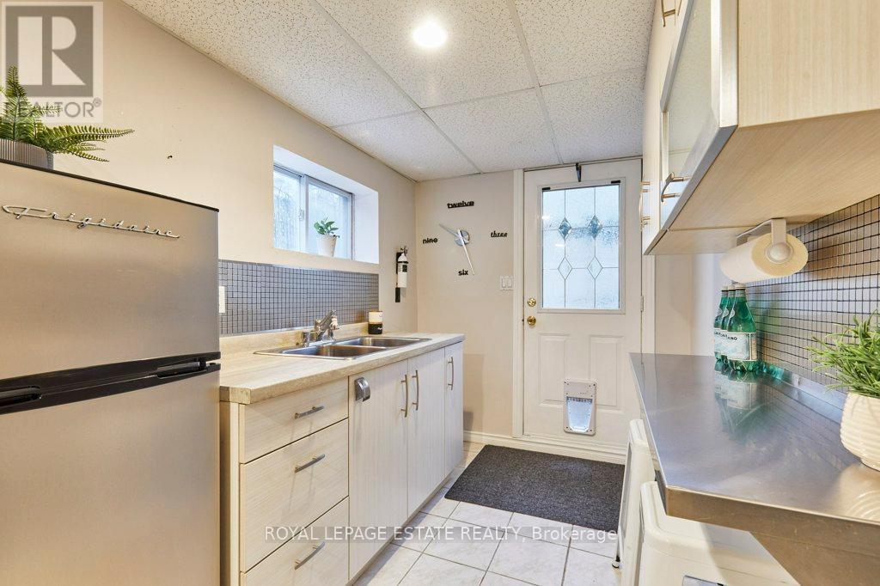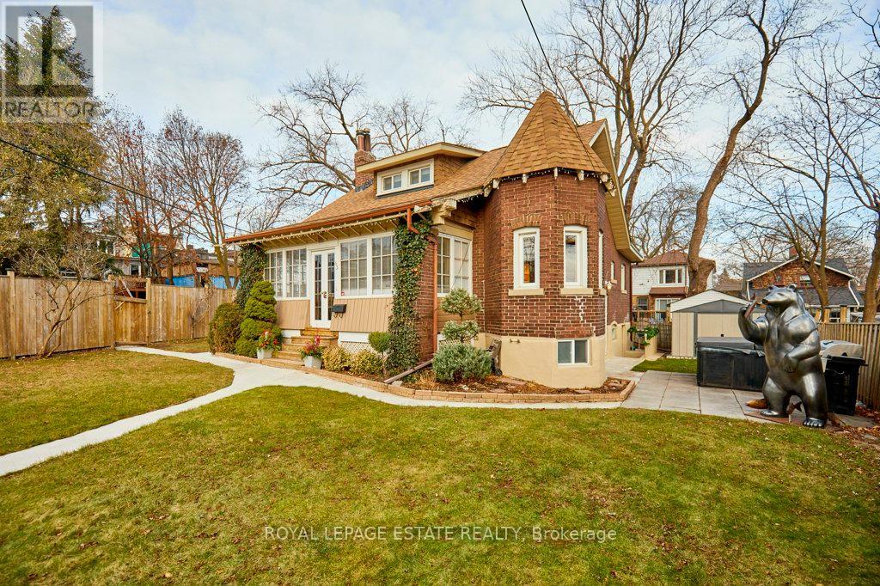- Home
- Services
- Homes For Sale Property Listings
- Neighbourhood
- Reviews
- Downloads
- Blog
- Contact
- Trusted Partners
63 Valhalla Boulevard Toronto, Ontario M1N 3B4
4 Bedroom
3 Bathroom
Fireplace
Radiant Heat
Waterfront
$1,349,000
Discover the charm of 63 Valhalla Blvd nestled in Birchcliff. This exquisite detached brick home is set back gracefully from the street, offering both privacy and a hint of mystery to intrigue those who pass by. As you step onto the property, you will be welcomed by the home's distinctive turret - an ideal reading nook for your morning coffee and perfect spot for a holiday tree. Step inside to the living room and dining area with black walnut gum wood trim and a cozy wood-burning fireplace, creating an inviting atmosphere for relaxing evenings. The sunlit enclosed front porch invites leisurely afternoons, while the practical mudroom provides a great opportunity to keep your daily essentials organized. The house extends back towards a spacious main-floor primary bedroom and an eat-in kitchen with loads of natural light from a skylight that peaks into the 2nd floor. Upstairs, two additional bedrooms with large closets and a landing offering ample knee wall storage. The lower level presents a versatile in-law suite or a potential multi-family living space, complete with its own kitchen, stove hookup, 3-piece bath, and separate entrance. Set on an irregular-shaped lot, the property boasts a generous front yard, along with a detached garage at the rear and additional parking out front for 2-3 cars. This property and lot may provide additional opportunities such as laneway housing or potential additional structures, laneway report available. Buyer to perform own diligence. Rich in history and cherished by just two owners since its construction, this home is ready to welcome its third owner - could it be you? Offers anytime. **** EXTRAS **** Birch Cliff PS & Birchmount Park CI. Birchmount Community Centre. Steps to Kingston Rd., Crescentwood Park, the lake, trails and the Bluffs. A short stroll for morning coffee at the Birch Cliff with more wonderful shops at your doorstep. (id:58671)
Property Details
| MLS® Number | E11892201 |
| Property Type | Single Family |
| Community Name | Birchcliffe-Cliffside |
| AmenitiesNearBy | Public Transit |
| CommunityFeatures | Community Centre |
| Features | Irregular Lot Size, In-law Suite |
| ParkingSpaceTotal | 4 |
| Structure | Porch, Shed |
| WaterFrontType | Waterfront |
Building
| BathroomTotal | 3 |
| BedroomsAboveGround | 3 |
| BedroomsBelowGround | 1 |
| BedroomsTotal | 4 |
| Amenities | Fireplace(s) |
| Appliances | Dishwasher, Dryer, Freezer, Hood Fan, Hot Tub, Microwave, Refrigerator, Stove, Window Coverings |
| BasementDevelopment | Finished |
| BasementFeatures | Separate Entrance |
| BasementType | N/a (finished) |
| ConstructionStyleAttachment | Detached |
| ExteriorFinish | Brick, Wood |
| FireplacePresent | Yes |
| FlooringType | Tile, Hardwood, Laminate |
| FoundationType | Concrete |
| HeatingFuel | Natural Gas |
| HeatingType | Radiant Heat |
| StoriesTotal | 2 |
| Type | House |
| UtilityWater | Municipal Water |
Parking
| Detached Garage |
Land
| Acreage | No |
| FenceType | Fenced Yard |
| LandAmenities | Public Transit |
| Sewer | Sanitary Sewer |
| SizeDepth | 130 Ft |
| SizeFrontage | 20 Ft |
| SizeIrregular | 20 X 130 Ft ; 142ft. X 20ft.x130ft. X 78ft |
| SizeTotalText | 20 X 130 Ft ; 142ft. X 20ft.x130ft. X 78ft |
Rooms
| Level | Type | Length | Width | Dimensions |
|---|---|---|---|---|
| Second Level | Bedroom 2 | 4.52 m | 2.93 m | 4.52 m x 2.93 m |
| Second Level | Bedroom 3 | 3.53 m | 2.93 m | 3.53 m x 2.93 m |
| Lower Level | Laundry Room | 5.83 m | 3.68 m | 5.83 m x 3.68 m |
| Lower Level | Kitchen | 2.55 m | 2.03 m | 2.55 m x 2.03 m |
| Lower Level | Bedroom | 2.41 m | 1.72 m | 2.41 m x 1.72 m |
| Lower Level | Recreational, Games Room | 6.1 m | 4.19 m | 6.1 m x 4.19 m |
| Main Level | Sunroom | 6.3 m | 2.06 m | 6.3 m x 2.06 m |
| Main Level | Dining Room | 3.98 m | 3.85 m | 3.98 m x 3.85 m |
| Main Level | Living Room | 5.27 m | 4.82 m | 5.27 m x 4.82 m |
| Main Level | Kitchen | 4.04 m | 2.9 m | 4.04 m x 2.9 m |
| Main Level | Primary Bedroom | 4.99 m | 2.76 m | 4.99 m x 2.76 m |
Interested?
Contact us for more information

