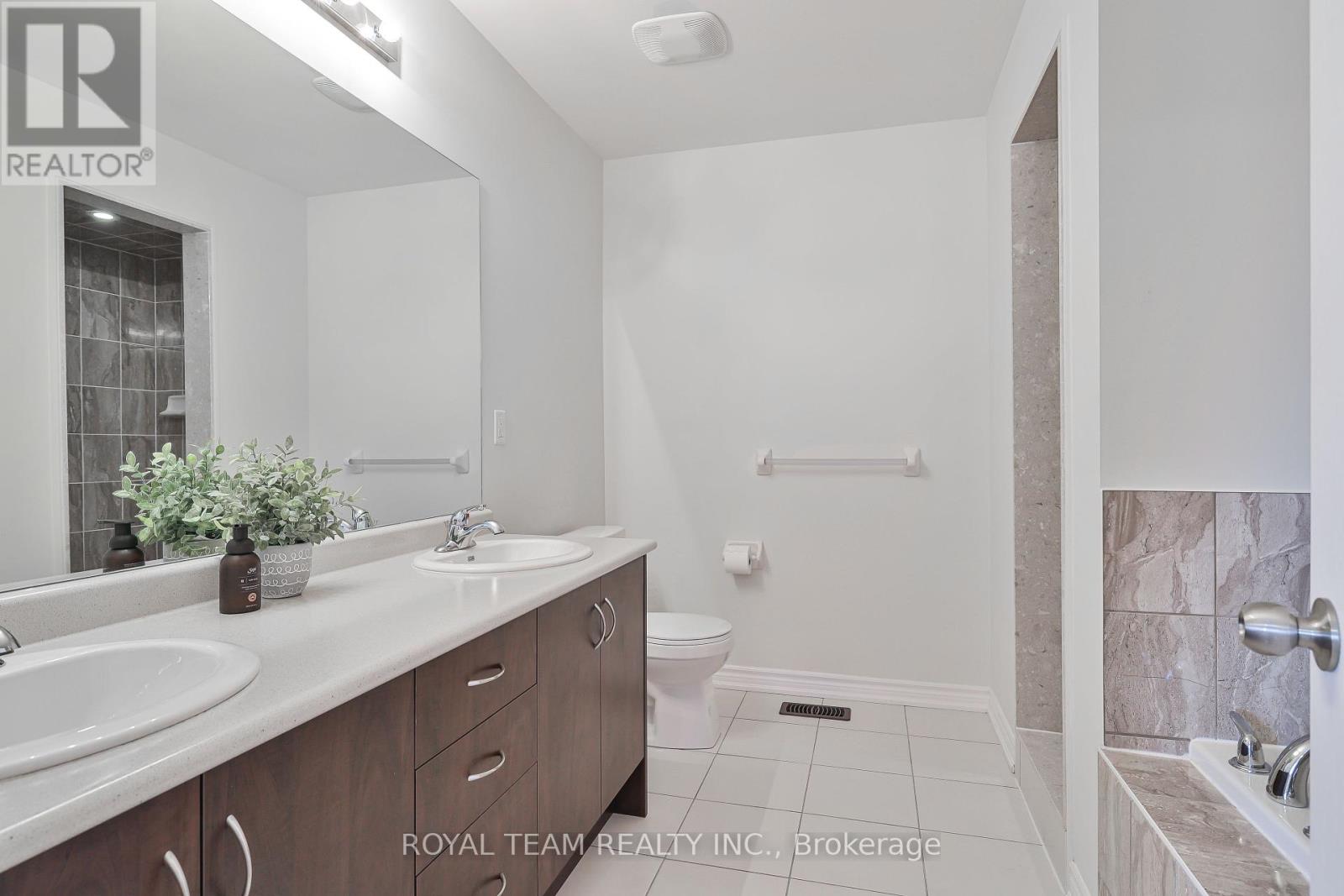- Home
- Services
- Homes For Sale Property Listings
- Neighbourhood
- Reviews
- Downloads
- Blog
- Contact
- Trusted Partners
1246 Peelar Crescent Innisfil, Ontario L0L 1W0
4 Bedroom
3 Bathroom
Central Air Conditioning, Air Exchanger
Forced Air
$819,000
Discover this beautiful 3+1 bedroom freehold Townhome in a safe and family-oriented neighbourhood! Very spacious and practical floor plan features: impressive 9-foot ceilings, elegant hardwood floors throughout, iron pickets on the staircase add a refined touch, open concept Living/ Dining creating a bright and airy atmosphere. Enjoy meals in the spacious breakfast area, which includes a built-in pantry and a walk-out to the yard. The Primary Bedroom is a luxurious retreat, featuring sitting area, ensuite bathroom and a generous walk-in closet. The additional bedrooms are spacious, with bay windows and vaulted ceilings that fill the rooms with natural light. An extra living space, office, 4th bedroom or playroom on the second level enhances the home's versatility. This home also features 2nd floor Laundry and garage entrance to the foyer and Yard. Conveniently located just minutes from Lake Simcoe, community parks, beaches, and a proposed GO Station, this Townhouse offers easy access to Highway 400. It truly blends comfort and convenience seamlessly. Don't miss your chance to make this stunning property your new home! (id:58671)
Property Details
| MLS® Number | N11892130 |
| Property Type | Single Family |
| Community Name | Lefroy |
| ParkingSpaceTotal | 2 |
Building
| BathroomTotal | 3 |
| BedroomsAboveGround | 3 |
| BedroomsBelowGround | 1 |
| BedroomsTotal | 4 |
| Appliances | Central Vacuum, Dishwasher, Dryer, Range, Refrigerator, Stove, Washer, Window Coverings |
| BasementType | Full |
| ConstructionStyleAttachment | Attached |
| CoolingType | Central Air Conditioning, Air Exchanger |
| ExteriorFinish | Brick |
| FlooringType | Ceramic, Hardwood |
| FoundationType | Poured Concrete |
| HalfBathTotal | 1 |
| HeatingFuel | Natural Gas |
| HeatingType | Forced Air |
| StoriesTotal | 2 |
| Type | Row / Townhouse |
| UtilityWater | Municipal Water |
Parking
| Garage |
Land
| Acreage | No |
| Sewer | Sanitary Sewer |
| SizeDepth | 98 Ft ,5 In |
| SizeFrontage | 21 Ft ,11 In |
| SizeIrregular | 21.98 X 98.45 Ft |
| SizeTotalText | 21.98 X 98.45 Ft |
Rooms
| Level | Type | Length | Width | Dimensions |
|---|---|---|---|---|
| Second Level | Primary Bedroom | 5.75 m | 4.85 m | 5.75 m x 4.85 m |
| Second Level | Bedroom 2 | 3.61 m | 3.34 m | 3.61 m x 3.34 m |
| Second Level | Bedroom 3 | 4.9 m | 2.93 m | 4.9 m x 2.93 m |
| Second Level | Den | 2.9 m | 2.53 m | 2.9 m x 2.53 m |
| Second Level | Laundry Room | 2.41 m | 1.57 m | 2.41 m x 1.57 m |
| Main Level | Foyer | 2.9 m | 2.6 m | 2.9 m x 2.6 m |
| Main Level | Living Room | 5.75 m | 4.22 m | 5.75 m x 4.22 m |
| Main Level | Dining Room | 5.75 m | 4.22 m | 5.75 m x 4.22 m |
| Main Level | Kitchen | 5.75 m | 3.27 m | 5.75 m x 3.27 m |
| Main Level | Eating Area | 5.75 m | 3.27 m | 5.75 m x 3.27 m |
https://www.realtor.ca/real-estate/27736310/1246-peelar-crescent-innisfil-lefroy-lefroy
Interested?
Contact us for more information




































