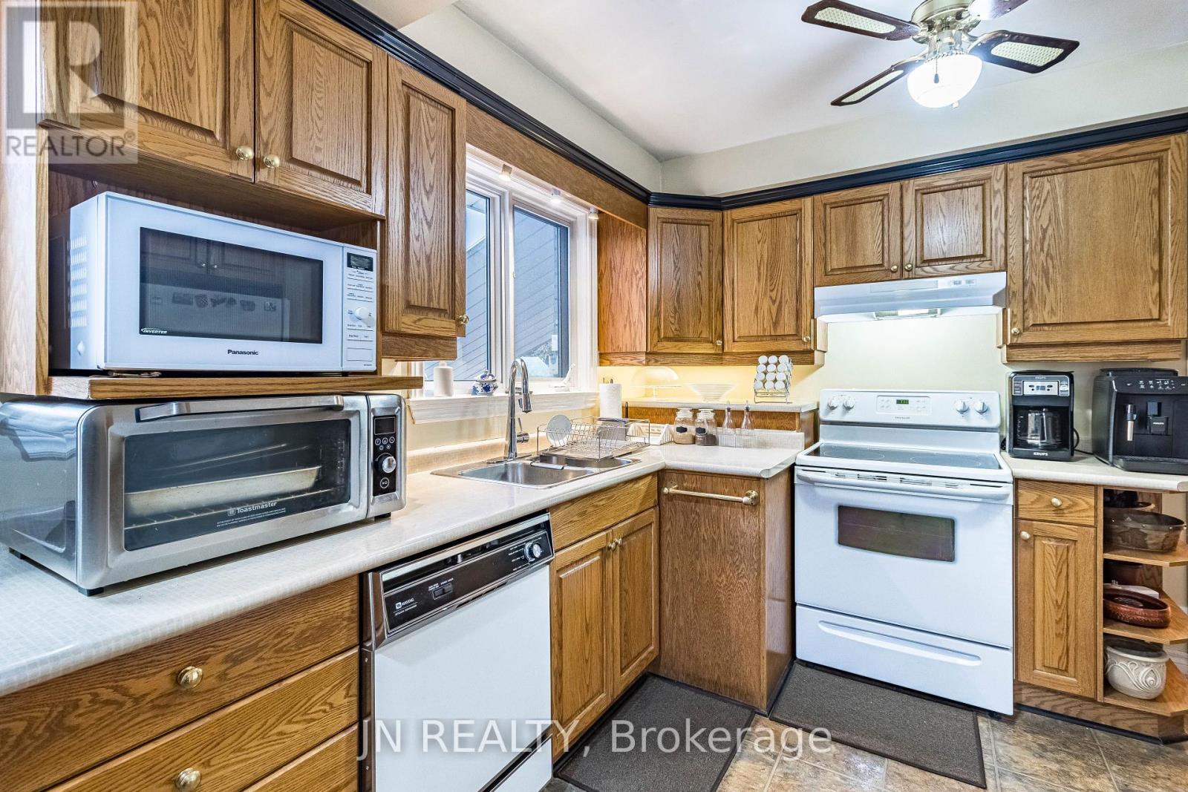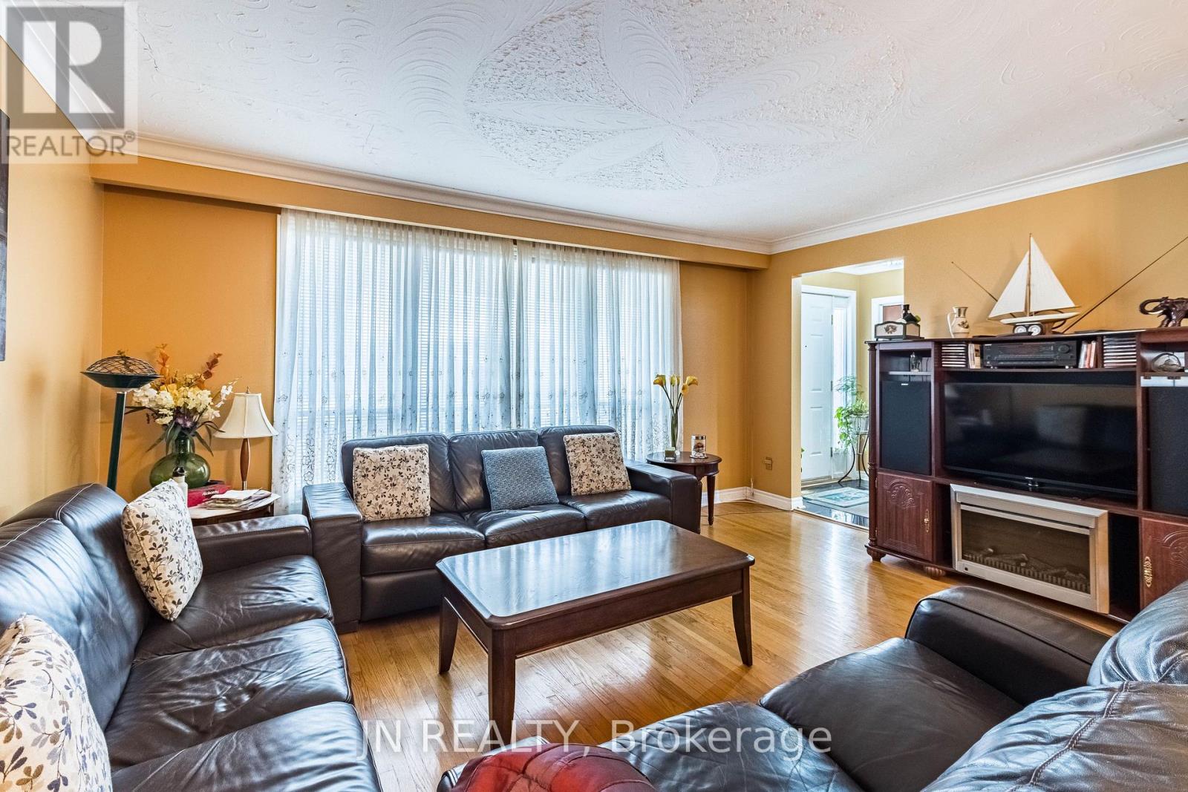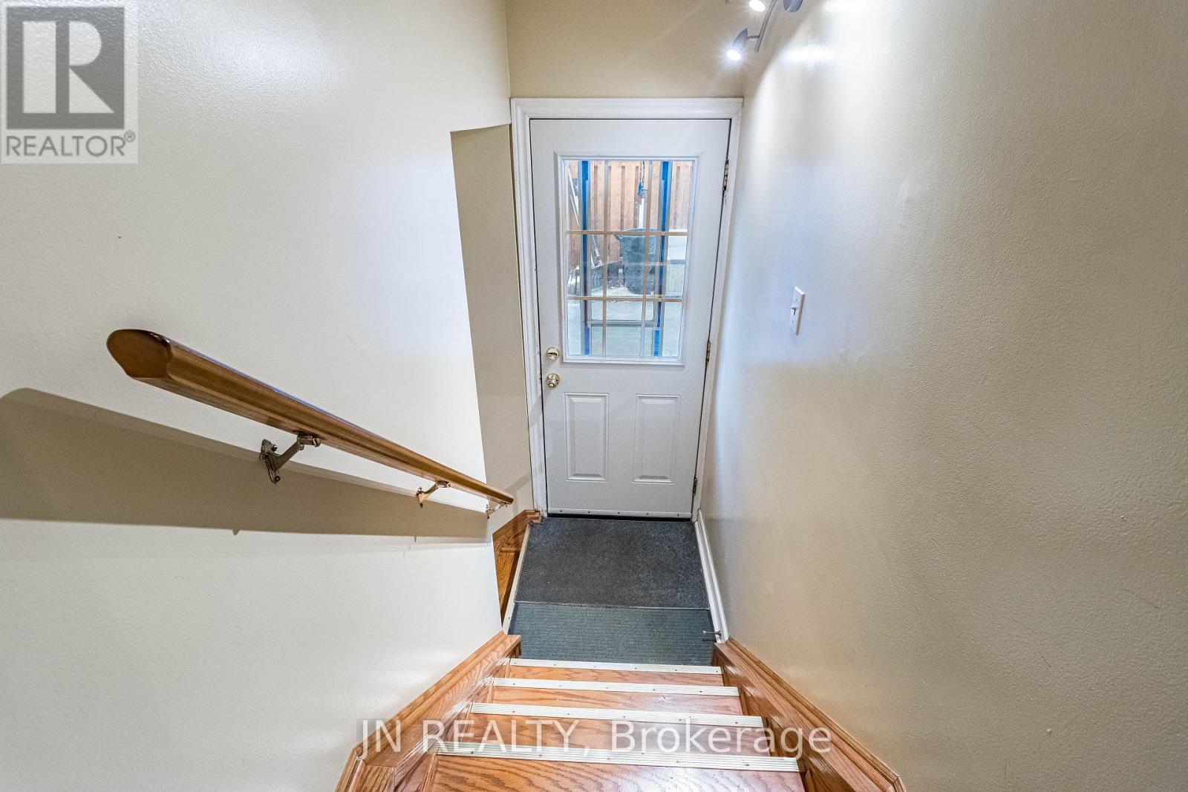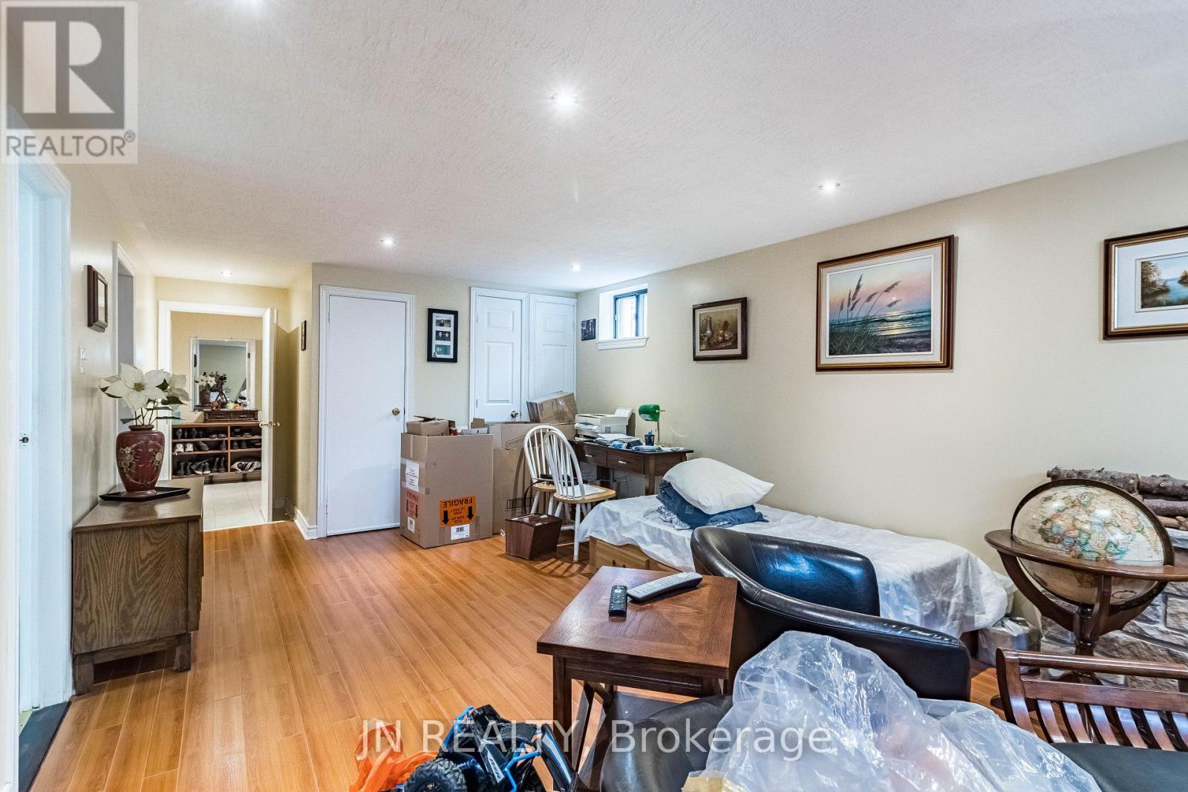5 Bedroom
2 Bathroom
Raised Bungalow
Fireplace
Central Air Conditioning
Forced Air
$1,051,800
Solid bungalow in prime family-friendly location, within walking distance to Humber River, extensive parklands, and steps to St Lucia Park Trail with miles of scenic walking and biking trails. Home boasts 1,300sf of finished space above ground plus an additional 1,200sf of finished living space on the lower level. Home features a beautiful, upgraded kitchen & pantry, as well as 2 fully renovated bathrooms, hardwood throughout upper lived, laminated & ceramic on lower level, finished basement with separate entrance and cozy fireplace, parking for up to 5 vehicles, including the convenient carport, and finally, you will enjoy the fully fenced yard for privacy and quiet summer fun. Home is conveniently located close to extensive parks, shopping, hospitals, major 400 & 401 Highways, Recreation centers, and convenient access to the new Finch corridor Light Rail Transit. Home is sold on an 'As-Is basis'. **** EXTRAS **** Chattels working but offered in 'As-Is' condition: Stove, Upstairs Kitchen Refrigerator, Dishwasher, Clothes Washer & Dryer, HVAC, All Window Coverings, Electric light Fixtures & fans, Yard Sheds (2). (id:58671)
Property Details
|
MLS® Number
|
W11893343 |
|
Property Type
|
Single Family |
|
Community Name
|
Humbermede |
|
AmenitiesNearBy
|
Schools, Place Of Worship |
|
Features
|
Irregular Lot Size, Ravine, Flat Site, Conservation/green Belt, Carpet Free |
|
ParkingSpaceTotal
|
5 |
Building
|
BathroomTotal
|
2 |
|
BedroomsAboveGround
|
4 |
|
BedroomsBelowGround
|
1 |
|
BedroomsTotal
|
5 |
|
Amenities
|
Fireplace(s) |
|
ArchitecturalStyle
|
Raised Bungalow |
|
BasementDevelopment
|
Finished |
|
BasementFeatures
|
Separate Entrance |
|
BasementType
|
N/a (finished) |
|
ConstructionStyleAttachment
|
Detached |
|
CoolingType
|
Central Air Conditioning |
|
ExteriorFinish
|
Brick |
|
FireplacePresent
|
Yes |
|
FireplaceTotal
|
1 |
|
FlooringType
|
Ceramic, Hardwood, Laminate |
|
FoundationType
|
Block |
|
HeatingFuel
|
Natural Gas |
|
HeatingType
|
Forced Air |
|
StoriesTotal
|
1 |
|
Type
|
House |
|
UtilityWater
|
Municipal Water |
Parking
Land
|
Acreage
|
No |
|
FenceType
|
Fenced Yard |
|
LandAmenities
|
Schools, Place Of Worship |
|
Sewer
|
Sanitary Sewer |
|
SizeDepth
|
125 Ft ,1 In |
|
SizeFrontage
|
47 Ft ,6 In |
|
SizeIrregular
|
47.56 X 125.16 Ft |
|
SizeTotalText
|
47.56 X 125.16 Ft|under 1/2 Acre |
|
ZoningDescription
|
Rd (f15;550'5) |
Rooms
| Level |
Type |
Length |
Width |
Dimensions |
|
Lower Level |
Bedroom |
7.19 m |
3.9 m |
7.19 m x 3.9 m |
|
Lower Level |
Recreational, Games Room |
8.1 m |
7.18 m |
8.1 m x 7.18 m |
|
Main Level |
Kitchen |
4.59 m |
3.1 m |
4.59 m x 3.1 m |
|
Main Level |
Living Room |
4.88 m |
3.74 m |
4.88 m x 3.74 m |
|
Main Level |
Dining Room |
3.91 m |
3 m |
3.91 m x 3 m |
|
Main Level |
Primary Bedroom |
3.68 m |
3.18 m |
3.68 m x 3.18 m |
|
Main Level |
Bedroom 2 |
3.1 m |
2.73 m |
3.1 m x 2.73 m |
|
Main Level |
Bedroom 3 |
2.81 m |
2.76 m |
2.81 m x 2.76 m |
|
Main Level |
Bedroom 4 |
3.1 m |
2.73 m |
3.1 m x 2.73 m |
Utilities
|
Cable
|
Installed |
|
Sewer
|
Installed |
https://www.realtor.ca/real-estate/27738774/127-verobeach-boulevard-toronto-humbermede-humbermede









































