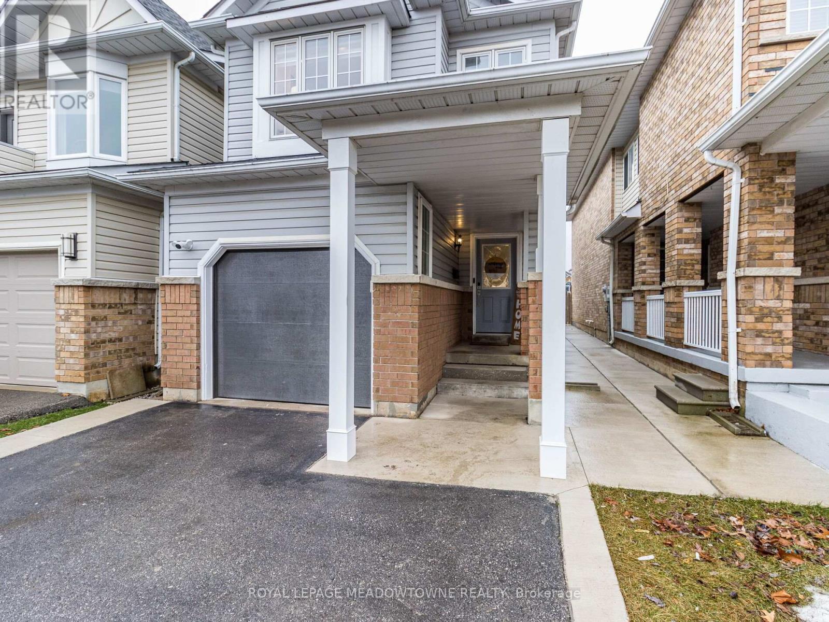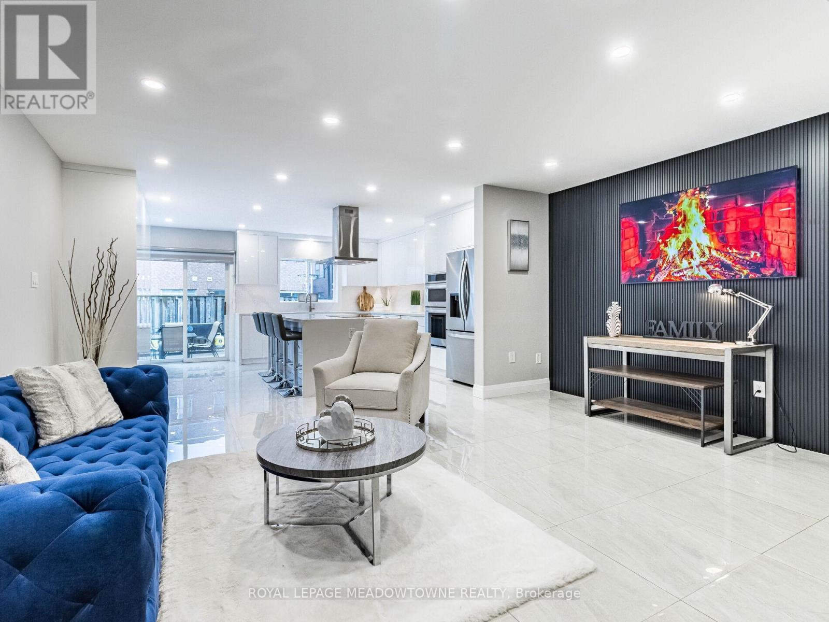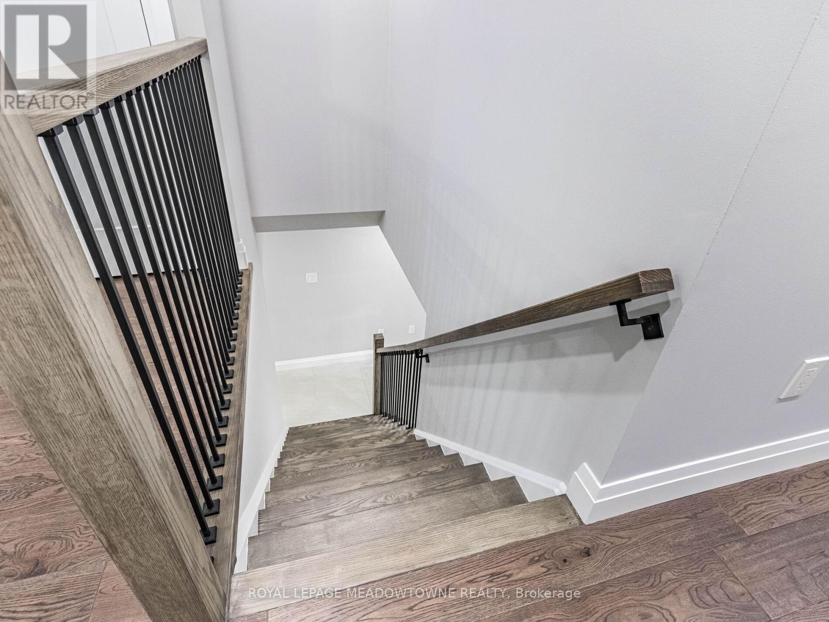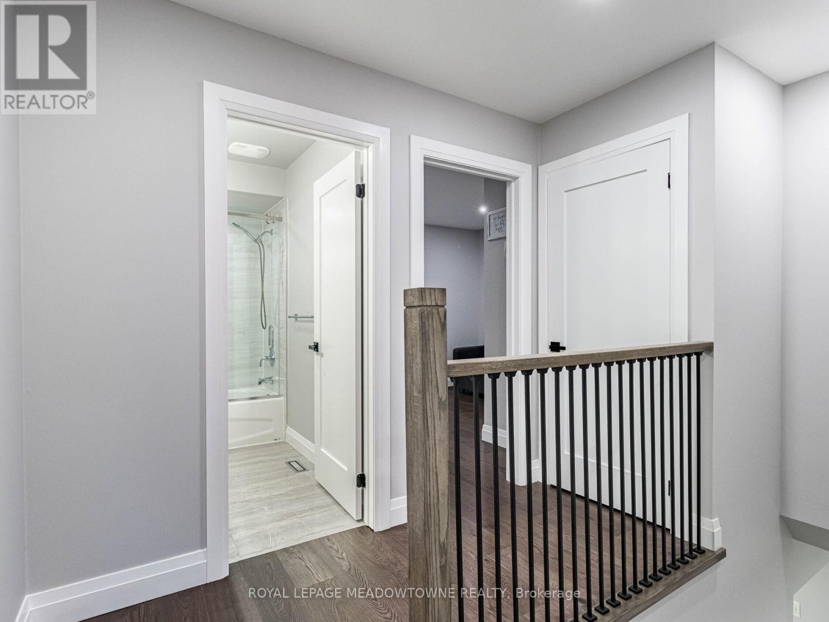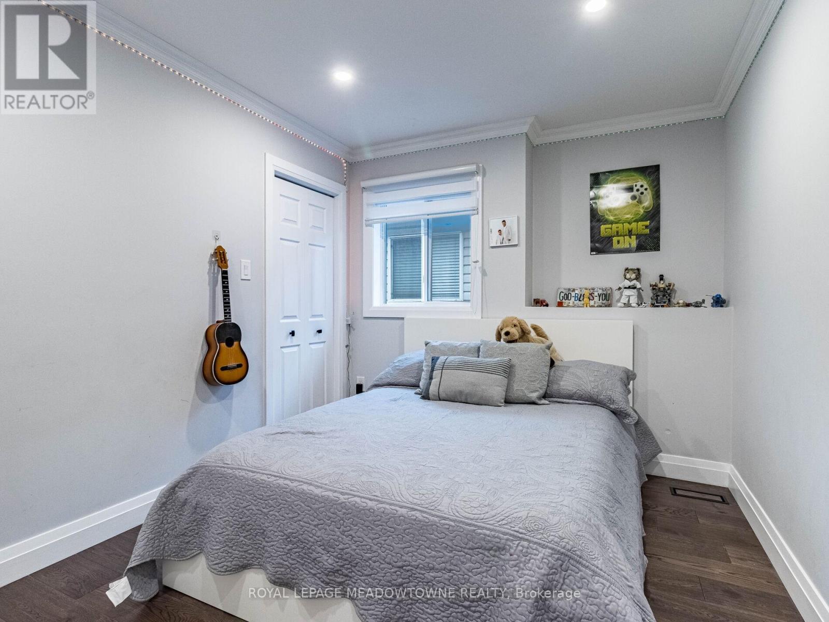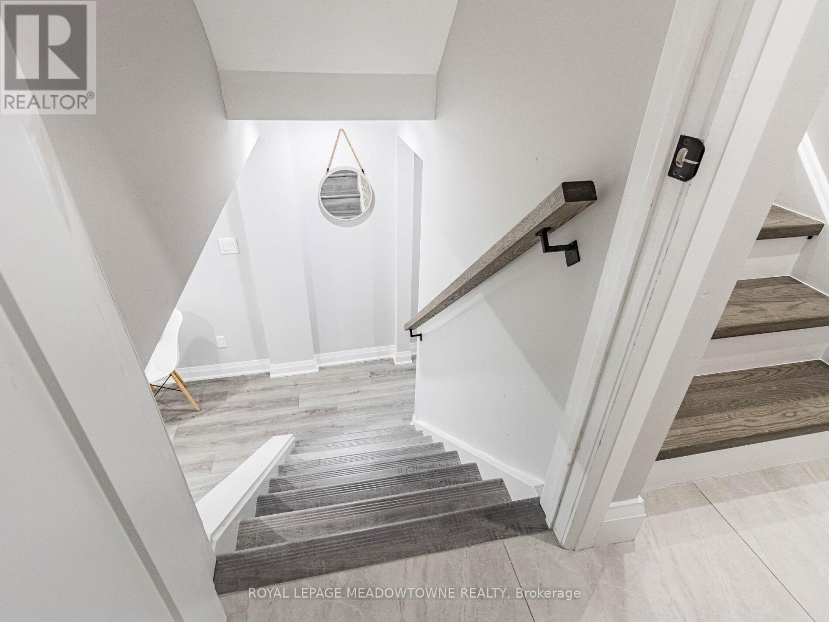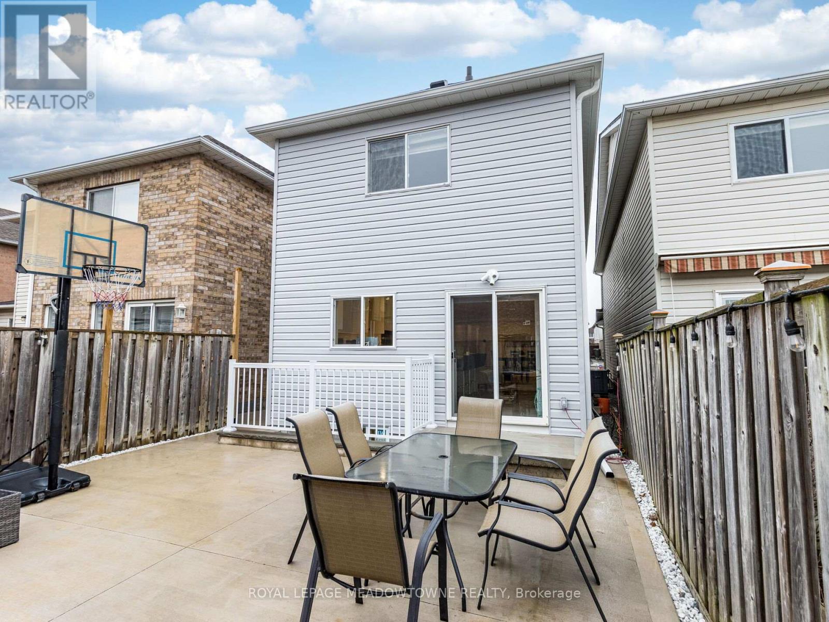- Home
- Services
- Homes For Sale Property Listings
- Neighbourhood
- Reviews
- Downloads
- Blog
- Contact
- Trusted Partners
20 Sloan Drive Milton, Ontario L9T 5P9
4 Bedroom
4 Bathroom
Central Air Conditioning
Forced Air
$1,300,000
Discover luxury living in this beautifully upgraded detached home in Dempsey, featuring more than $250K in renovations! The open-concept kitchen boasts a large island, stainless steel appliances (2023), and flows seamlessly into the family room with gleaming porcelain floors and a brand-new wood staircase. Hardwood flooring extends through the upper hallway, three bedrooms + den. The finished basement (2023), with a separate entrance, features a bathroom with heated floors and R/I laundry. Enjoy outdoor living in the spacious, low-maintenance backyard, perfect for a family and friends gathering or even a basketball court. Major updates include a new roof (2023), furnace, A/C, tankless water heater (all 2024, all owned). All renovations completed with permits from the Town of Milton. Ideally situated near highways, amenities and schools.This 3 bedroom + Den, 4-bathroom home is move-in ready! (id:58671)
Property Details
| MLS® Number | W11895604 |
| Property Type | Single Family |
| Community Name | 1029 - DE Dempsey |
| ParkingSpaceTotal | 3 |
Building
| BathroomTotal | 4 |
| BedroomsAboveGround | 3 |
| BedroomsBelowGround | 1 |
| BedroomsTotal | 4 |
| Appliances | Dishwasher, Dryer, Refrigerator, Stove, Washer |
| BasementDevelopment | Finished |
| BasementFeatures | Separate Entrance |
| BasementType | N/a (finished) |
| ConstructionStyleAttachment | Detached |
| CoolingType | Central Air Conditioning |
| ExteriorFinish | Vinyl Siding |
| FoundationType | Concrete |
| HalfBathTotal | 1 |
| HeatingFuel | Natural Gas |
| HeatingType | Forced Air |
| StoriesTotal | 2 |
| Type | House |
| UtilityWater | Municipal Water |
Parking
| Attached Garage |
Land
| Acreage | No |
| Sewer | Sanitary Sewer |
| SizeDepth | 104 Ft ,11 In |
| SizeFrontage | 22 Ft ,11 In |
| SizeIrregular | 22.97 X 104.99 Ft |
| SizeTotalText | 22.97 X 104.99 Ft |
Rooms
| Level | Type | Length | Width | Dimensions |
|---|---|---|---|---|
| Second Level | Primary Bedroom | 5.08 m | 3.35 m | 5.08 m x 3.35 m |
| Second Level | Bedroom | 4.01 m | 3.22 m | 4.01 m x 3.22 m |
| Second Level | Bedroom | 3.5 m | 2.74 m | 3.5 m x 2.74 m |
| Second Level | Den | 3.15 m | 3.38 m | 3.15 m x 3.38 m |
| Basement | Den | 3.17 m | 3.38 m | 3.17 m x 3.38 m |
| Main Level | Kitchen | 3.42 m | 2.69 m | 3.42 m x 2.69 m |
| Main Level | Eating Area | 2.51 m | 1.6 m | 2.51 m x 1.6 m |
| Main Level | Family Room | 5 m | 3.53 m | 5 m x 3.53 m |
https://www.realtor.ca/real-estate/27743733/20-sloan-drive-milton-1029-de-dempsey-1029-de-dempsey
Interested?
Contact us for more information


