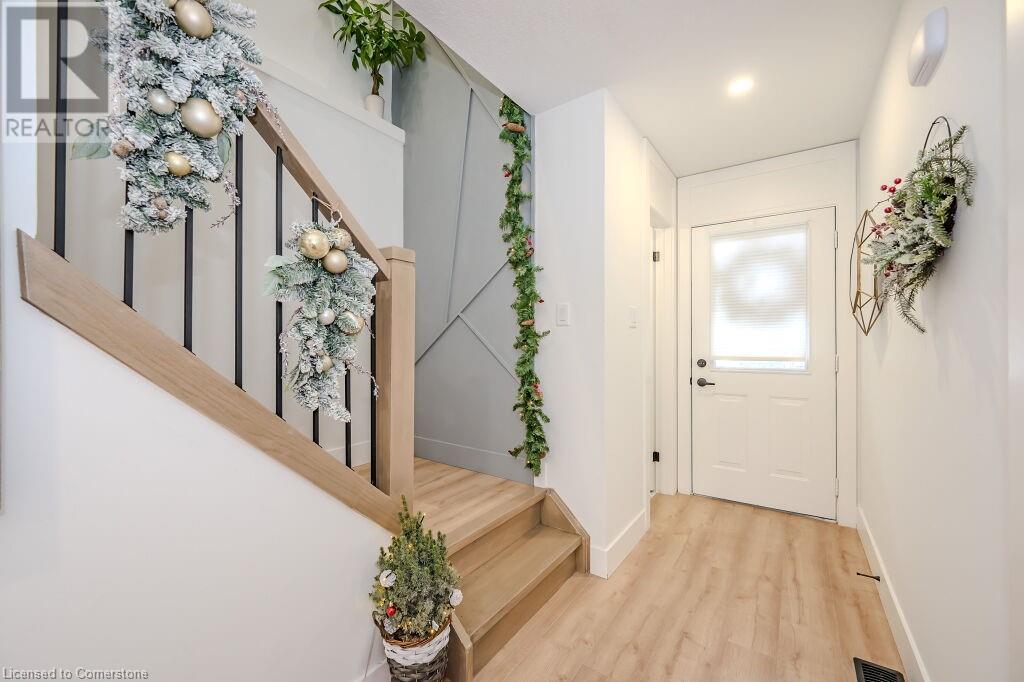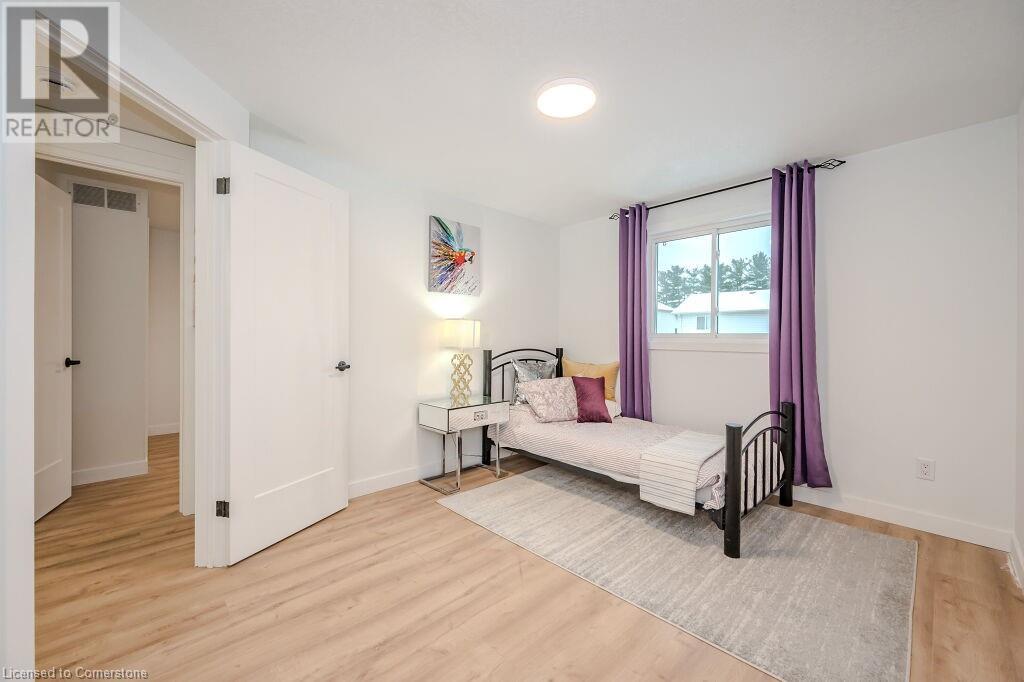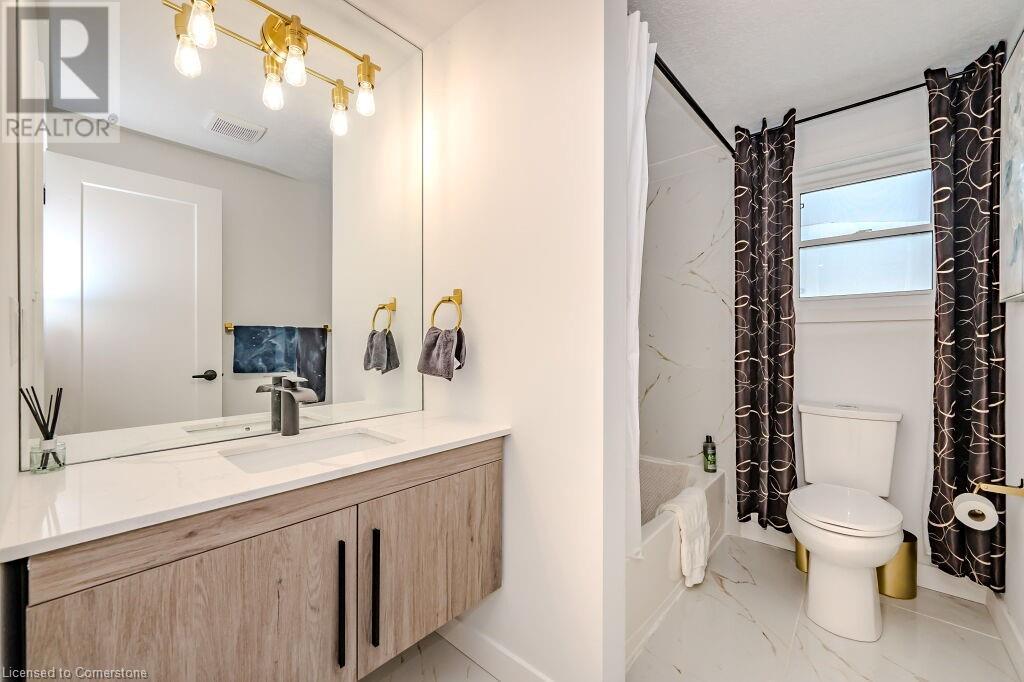- Home
- Services
- Homes For Sale Property Listings
- Neighbourhood
- Reviews
- Downloads
- Blog
- Contact
- Trusted Partners
53 Deerpath Drive Guelph, Ontario N1K 1V1
3 Bedroom
3 Bathroom
1250 sqft
2 Level
Central Air Conditioning
Forced Air
$889,900
Welcome And Fall In Love With 53 Deerpath Dr. Situated On A Large Private Fenced And Beautifully Landscaped Property In Central Guelph. Located To All Hwys, Shops, Costco, Schools And Work. Complete FULL RENO'd Provides Sophisticated Design Which Masterfully Blends Striking Modernist Features. Upstairs, You'll Find 3 Well-Appointed Bedrooms, Each Offering Comfort & Elegance. Luxurious Fixtures, Elegant Tiling, Custom Paneled Walls And Serene Color Palettes That Invite Relaxation And Sophistication. Custom Kitchen With Modern Cabinetry, Quartz Counters, Oak Stairs, Tiled Fireplace And A Gorgeous Glass Wine Cabinet! Beautiful Eat-In Kitchen Features Walk-Out To Large Deck. Finished Basement With Rec Room, Laundry Rm And Bathroom With European Style Shower! Ideal Family Home And/ Or Future In Law Set Up. This Is Truly One Of The Most Beautiful Homes You Will Encounter, Offering A Perfect Blend Of Luxury, Comfort, And Convenience All Designed With An Eye For The Finest Details. (id:58671)
Open House
This property has open houses!
December
22
Sunday
Starts at:
2:00 pm
Ends at:4:00 pm
Property Details
| MLS® Number | 40685676 |
| Property Type | Single Family |
| EquipmentType | Water Heater |
| Features | Paved Driveway |
| ParkingSpaceTotal | 2 |
| RentalEquipmentType | Water Heater |
| Structure | Shed |
Building
| BathroomTotal | 3 |
| BedroomsAboveGround | 3 |
| BedroomsTotal | 3 |
| Appliances | Water Softener |
| ArchitecturalStyle | 2 Level |
| BasementDevelopment | Finished |
| BasementType | Full (finished) |
| ConstructionStyleAttachment | Detached |
| CoolingType | Central Air Conditioning |
| ExteriorFinish | Brick Veneer, Other |
| FoundationType | Unknown |
| HalfBathTotal | 1 |
| HeatingFuel | Natural Gas |
| HeatingType | Forced Air |
| StoriesTotal | 2 |
| SizeInterior | 1250 Sqft |
| Type | House |
| UtilityWater | Municipal Water |
Parking
| Attached Garage |
Land
| Acreage | No |
| Sewer | Municipal Sewage System |
| SizeDepth | 112 Ft |
| SizeFrontage | 33 Ft |
| SizeIrregular | 0.085 |
| SizeTotal | 0.085 Ac|under 1/2 Acre |
| SizeTotalText | 0.085 Ac|under 1/2 Acre |
| ZoningDescription | R.1d |
Rooms
| Level | Type | Length | Width | Dimensions |
|---|---|---|---|---|
| Second Level | 4pc Bathroom | Measurements not available | ||
| Second Level | Bedroom | 12'4'' x 8'11'' | ||
| Second Level | Bedroom | 12'6'' x 8'11'' | ||
| Second Level | Primary Bedroom | 13'11'' x 10'11'' | ||
| Basement | 3pc Bathroom | Measurements not available | ||
| Basement | Laundry Room | 5'9'' x 5'5'' | ||
| Basement | Recreation Room | 12'8'' x 14'10'' | ||
| Main Level | 2pc Bathroom | Measurements not available | ||
| Main Level | Foyer | 18'8'' x 4'9'' | ||
| Main Level | Kitchen | 20'0'' x 8'8'' | ||
| Main Level | Dining Room | 14'4'' x 10'11'' | ||
| Main Level | Living Room | 14'4'' x 10'11'' |
https://www.realtor.ca/real-estate/27743093/53-deerpath-drive-guelph
Interested?
Contact us for more information










































