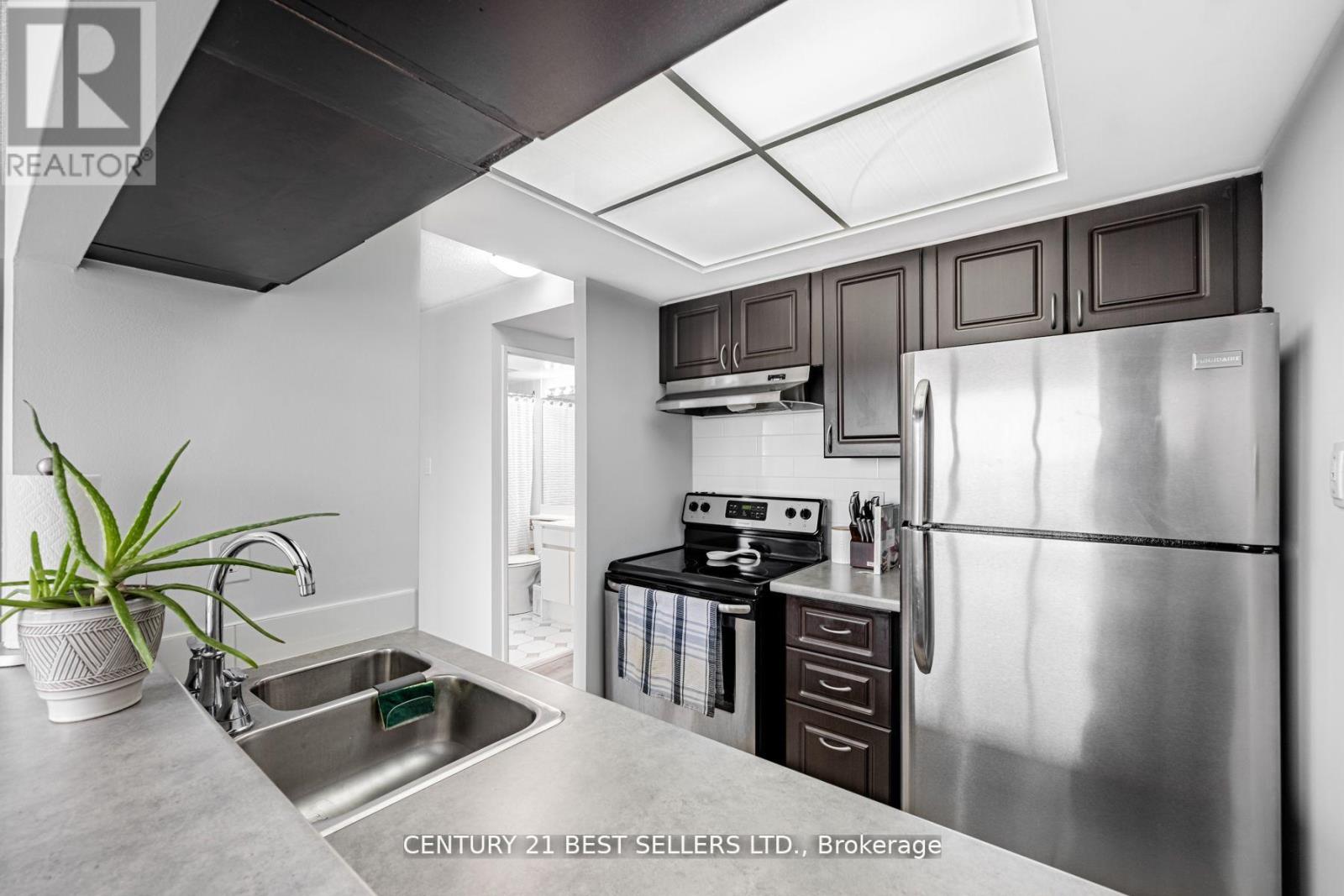- Home
- Services
- Homes For Sale Property Listings
- Neighbourhood
- Reviews
- Downloads
- Blog
- Contact
- Trusted Partners
908 - 101 Subway Crescent Toronto, Ontario M9B 6K4
2 Bedroom
1 Bathroom
Central Air Conditioning
Forced Air
$469,000Maintenance, Heat, Electricity, Water, Insurance, Parking
$577 Monthly
Maintenance, Heat, Electricity, Water, Insurance, Parking
$577 MonthlyStep Into The Realm Of Contemporary Luxury With This Condominium, Featuring A South-East Facing Orientation, One Bedroom, And A Den. Its Seamlessly Integrated Open-Concept Design Offers A Modern Living Experience Like No Other. Perfect For Young Professionals, This Condo Is Conveniently Located For Commuters, Providing Easy Access To Both Subway And Go Transit Stations, Ensuring A Hassle-Free Journey To Downtown Toronto. Major Highways Such As The 427, 401, Gardiner, And The Airport Are Within Arm's Reach, Simplifying Your Daily Travels. Treat Yourself To Retail Therapy At The Nearby Shopping Plaza, Where Costco, Ikea, And Sherway Gardens Mall Beckon Just A Short Drive Away. Indulge In Breathtaking Panoramic Views Of The Toronto Skyline From The Comfort Of Your Own Home. Enjoy Amazing Amenities, Including A Beautiful Sunlit Pool And A State-Of-The-Art Workout Area, Perfect For Relaxation And Fitness. Plus, Take Advantage Of The Added Convenience Of Extra Parking Available, Ensuring Ample Space For You And Your Guests. This Condo Isn't Just A Place To Live; It's A Testament To Style, Convenience, And The Endless Potential For Personalized Living. **** EXTRAS **** S/S Fridge, Stove and Microwave. Washer and Dryer. (id:58671)
Property Details
| MLS® Number | W11895297 |
| Property Type | Single Family |
| Community Name | Islington-City Centre West |
| CommunityFeatures | Pet Restrictions |
| Features | In Suite Laundry |
| ParkingSpaceTotal | 1 |
Building
| BathroomTotal | 1 |
| BedroomsAboveGround | 1 |
| BedroomsBelowGround | 1 |
| BedroomsTotal | 2 |
| Amenities | Storage - Locker |
| CoolingType | Central Air Conditioning |
| ExteriorFinish | Brick |
| FlooringType | Vinyl, Ceramic, Tile |
| HeatingFuel | Natural Gas |
| HeatingType | Forced Air |
| Type | Apartment |
Parking
| Underground |
Land
| Acreage | No |
Rooms
| Level | Type | Length | Width | Dimensions |
|---|---|---|---|---|
| Main Level | Living Room | 10.99 m | 10.01 m | 10.99 m x 10.01 m |
| Main Level | Den | 11.48 m | 8.04 m | 11.48 m x 8.04 m |
| Main Level | Kitchen | 8.04 m | 7.05 m | 8.04 m x 7.05 m |
| Main Level | Primary Bedroom | 8.53 m | 8.04 m | 8.53 m x 8.04 m |
| Main Level | Laundry Room | 8.04 m | 4.92 m | 8.04 m x 4.92 m |
Interested?
Contact us for more information

























