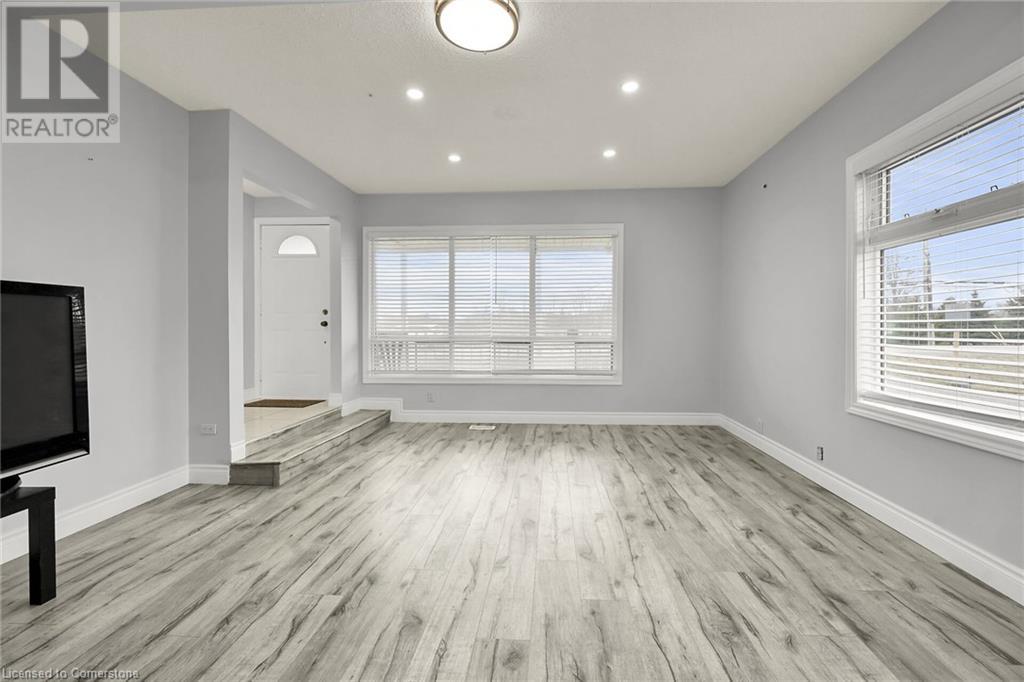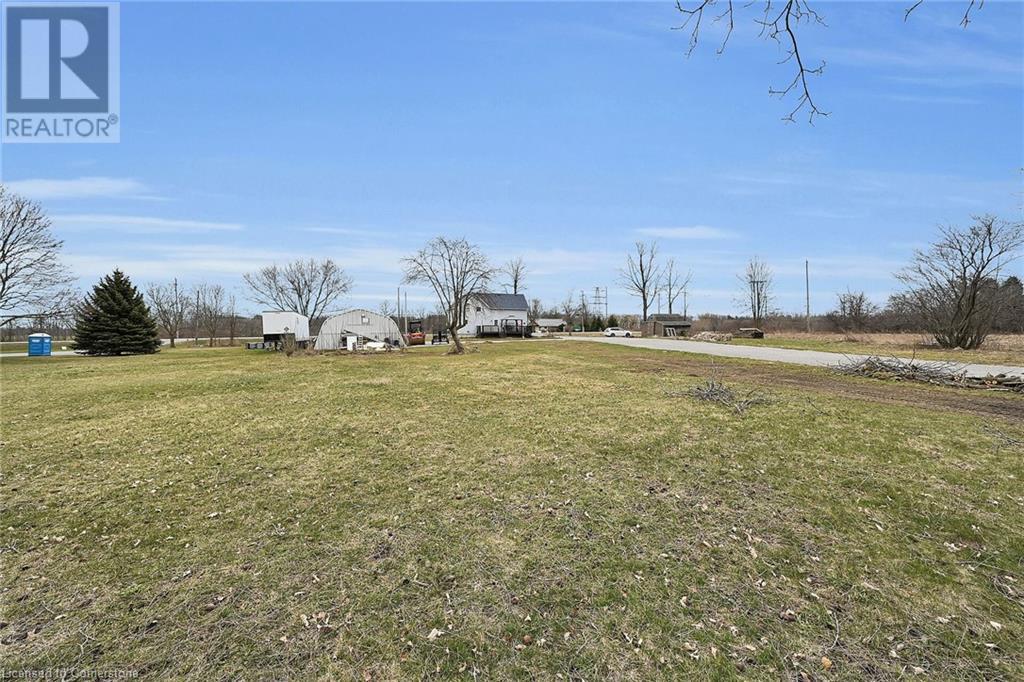- Home
- Services
- Homes For Sale Property Listings
- Neighbourhood
- Reviews
- Downloads
- Blog
- Contact
- Trusted Partners
1320 Hwy 56 Glanbrook, Ontario L0R 1P0
3 Bedroom
2 Bathroom
1680 sqft
2 Level
Forced Air
$1,025,000
Experience serene country living just 5 minutes from the city! This fully renovated 3-bedroom home features 2 modern bathrooms, a stylish kitchen with pot lights, and a spacious layout. The massive lot (202 x 348 ft) offers a peaceful backyard backing onto open farmland. With two driveways providing parking for up to 8 cars and a detached, heated double car garage, convenience meets comfort. Ideally located between Hamilton and Binbrook, and only 10 minutes from Redhill Valley Parkway, this property blends tranquility with easy access to city amenities. (id:58671)
Property Details
| MLS® Number | 40677767 |
| Property Type | Single Family |
| AmenitiesNearBy | Airport, Beach, Golf Nearby, Hospital, Schools |
| CommunityFeatures | Quiet Area, School Bus |
| EquipmentType | Water Heater |
| Features | Conservation/green Belt, Crushed Stone Driveway |
| ParkingSpaceTotal | 10 |
| RentalEquipmentType | Water Heater |
Building
| BathroomTotal | 2 |
| BedroomsAboveGround | 3 |
| BedroomsTotal | 3 |
| ArchitecturalStyle | 2 Level |
| BasementDevelopment | Finished |
| BasementType | Full (finished) |
| ConstructedDate | 1905 |
| ConstructionStyleAttachment | Detached |
| ExteriorFinish | Vinyl Siding |
| FoundationType | Block |
| HeatingType | Forced Air |
| StoriesTotal | 2 |
| SizeInterior | 1680 Sqft |
| Type | House |
| UtilityWater | Cistern |
Parking
| Detached Garage |
Land
| Acreage | No |
| LandAmenities | Airport, Beach, Golf Nearby, Hospital, Schools |
| Sewer | Septic System |
| SizeDepth | 347 Ft |
| SizeFrontage | 202 Ft |
| SizeTotalText | 1/2 - 1.99 Acres |
| ZoningDescription | A1 |
Rooms
| Level | Type | Length | Width | Dimensions |
|---|---|---|---|---|
| Second Level | 3pc Bathroom | Measurements not available | ||
| Second Level | Bedroom | 14'6'' x 17'0'' | ||
| Second Level | Bedroom | 9'0'' x 14'3'' | ||
| Second Level | Bedroom | 9'8'' x 10'4'' | ||
| Main Level | 3pc Bathroom | 6'8'' x 7'0'' | ||
| Main Level | Kitchen | 9'10'' x 12'6'' | ||
| Main Level | Living Room | 14'6'' x 17'2'' | ||
| Main Level | Family Room | 12'2'' x 17'1'' |
https://www.realtor.ca/real-estate/27651516/1320-hwy-56-glanbrook
Interested?
Contact us for more information











































