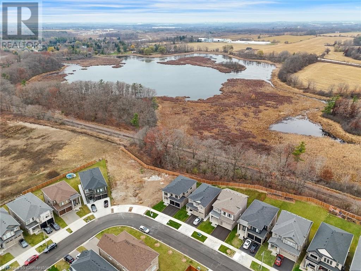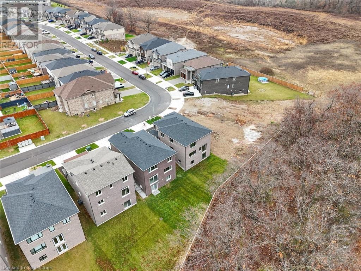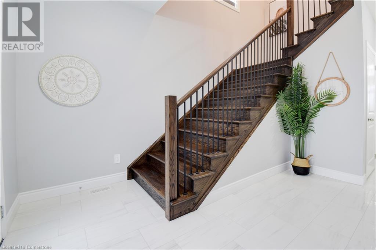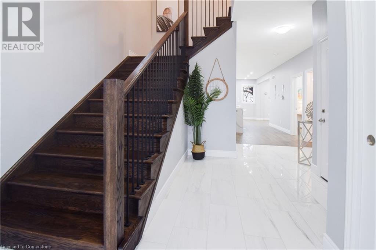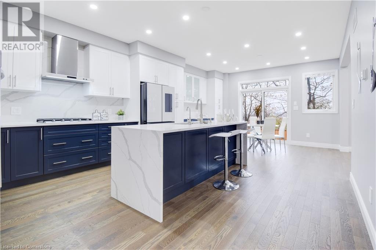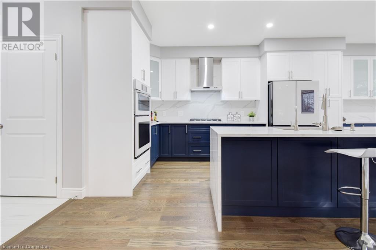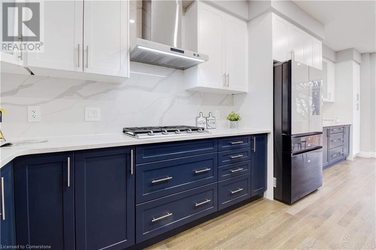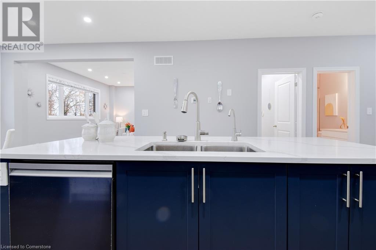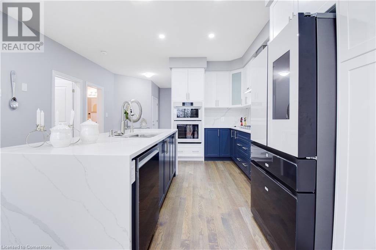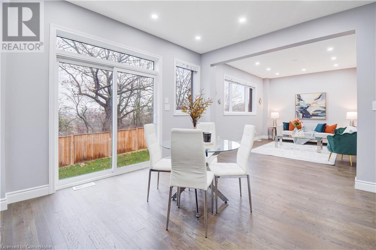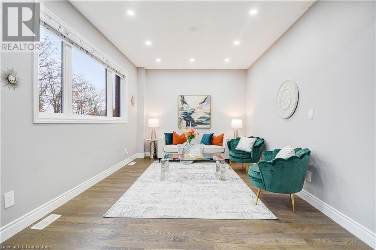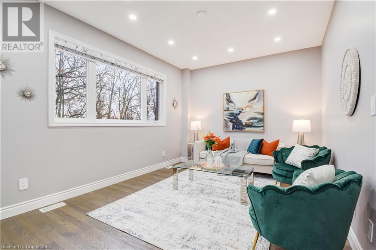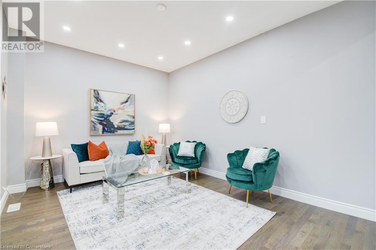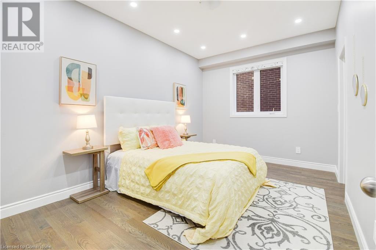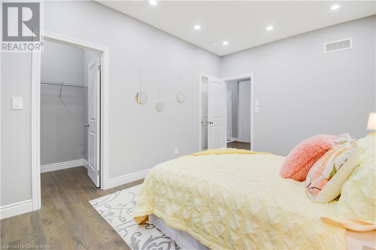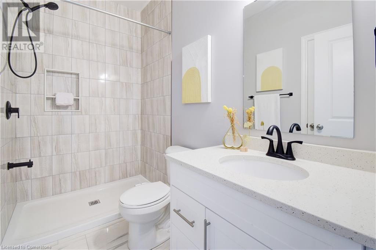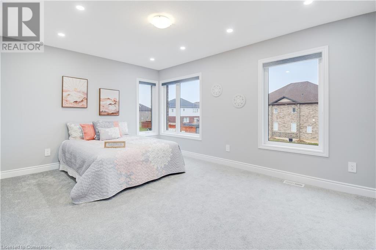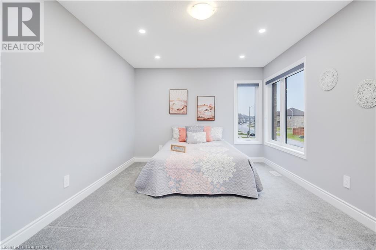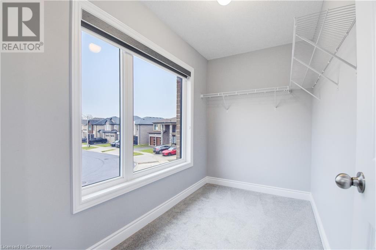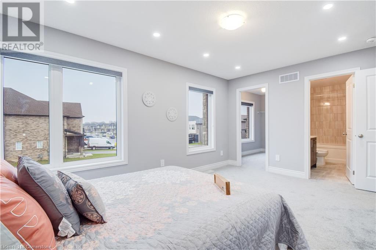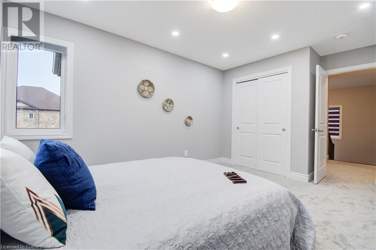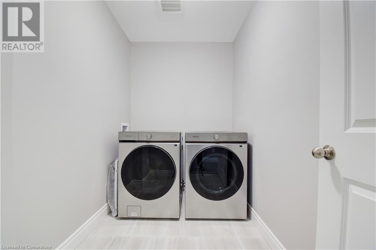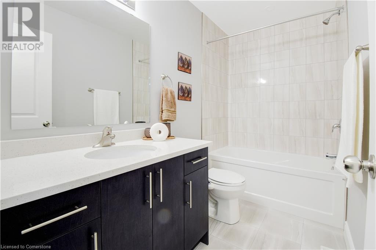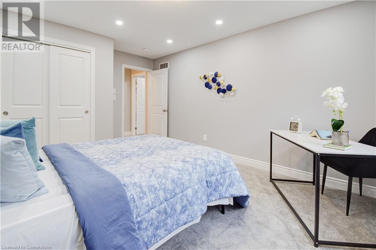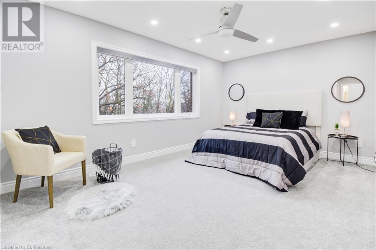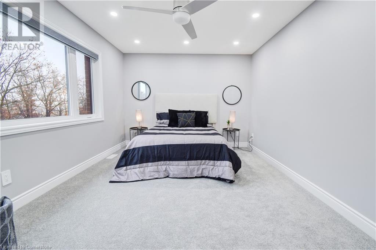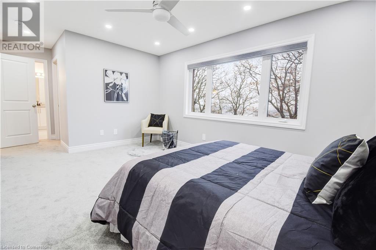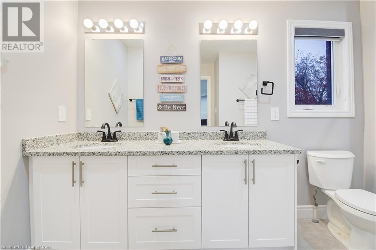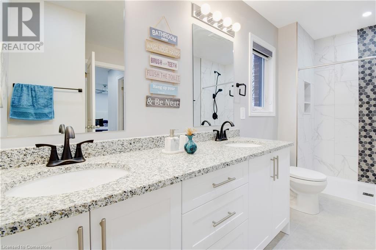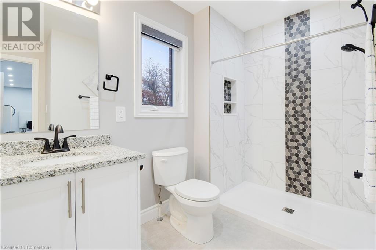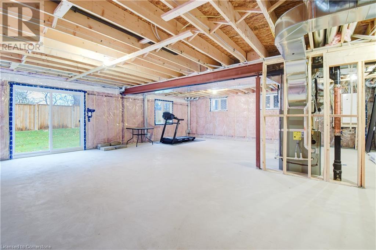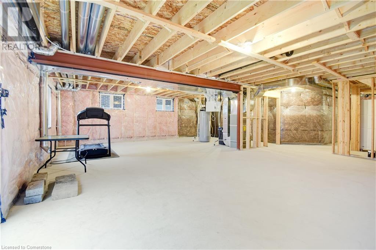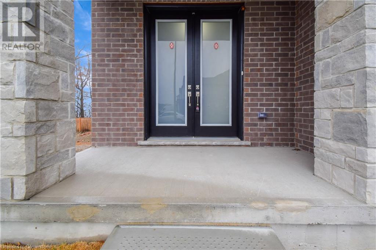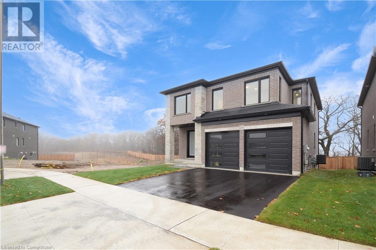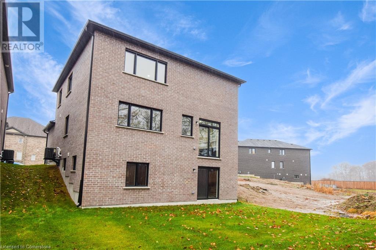- Home
- Services
- Homes For Sale Property Listings
- Neighbourhood
- Reviews
- Downloads
- Blog
- Contact
- Trusted Partners
224 Freure Drive Cambridge, Ontario N1S 0B9
5 Bedroom
2 Bathroom
2575 sqft
2 Level
Central Air Conditioning
$1,399,000
This brand-new modern home blends luxury and sophistication with premium finishes throughout. Featuring a grand 8-foot double-door entrance and 9-foot ceilings, the main floor offers an open, inviting layout with hardwood floors and strategically placed pot lights. Set on a tranquil ravine lot with a walk-out basement, the home provides both privacy and scenic views. The main-floor primary suite includes a full ensuite, while the upgraded kitchen boasts sleek cabinetry, high-end appliances, and quartz countertops. Upstairs, four spacious bedrooms offer two ensuites, and a second-floor laundry adds convenience. A flexible bedroom with a walk-in closet can be customized as additional living space. The basement includes a cold room, ideal for wine storage. High-quality finishes throughout include a designer staircase, zebra blinds, smart lighting, and quartz countertops in all bathrooms. The home also features a mobile-operated garage door with a camera for added security. Located in a family-friendly neighborhood, this home combines comfort, style, and modern technology. Don’t miss out on this exceptional property! (id:58671)
Property Details
| MLS® Number | 40685580 |
| Property Type | Single Family |
| Features | Ravine, Automatic Garage Door Opener |
| ParkingSpaceTotal | 4 |
| Structure | Porch |
Building
| BathroomTotal | 2 |
| BedroomsAboveGround | 5 |
| BedroomsTotal | 5 |
| Appliances | Central Vacuum, Dishwasher, Dryer, Oven - Built-in, Refrigerator, Water Meter, Water Softener, Washer, Microwave Built-in, Gas Stove(s), Hood Fan, Window Coverings, Garage Door Opener |
| ArchitecturalStyle | 2 Level |
| BasementDevelopment | Unfinished |
| BasementType | Full (unfinished) |
| ConstructedDate | 2024 |
| ConstructionStyleAttachment | Detached |
| CoolingType | Central Air Conditioning |
| ExteriorFinish | Brick, Stone |
| Fixture | Ceiling Fans |
| HeatingFuel | Natural Gas |
| StoriesTotal | 2 |
| SizeInterior | 2575 Sqft |
| Type | House |
| UtilityWater | Municipal Water |
Parking
| Attached Garage |
Land
| AccessType | Road Access |
| Acreage | No |
| Sewer | Municipal Sewage System |
| SizeFrontage | 39 Ft |
| SizeTotalText | Under 1/2 Acre |
| ZoningDescription | R5 |
Rooms
| Level | Type | Length | Width | Dimensions |
|---|---|---|---|---|
| Second Level | Laundry Room | Measurements not available | ||
| Second Level | 3pc Bathroom | Measurements not available | ||
| Second Level | Bedroom | 13'3'' x 11'3'' | ||
| Second Level | Bedroom | 13'3'' x 11'2'' | ||
| Second Level | Bedroom | 13'3'' x 11'3'' | ||
| Second Level | 3pc Bathroom | 15'6'' x 11' | ||
| Second Level | Primary Bedroom | 16'1'' x 11'3'' | ||
| Lower Level | Cold Room | Measurements not available | ||
| Main Level | Bedroom | 14'0'' x 10'0'' | ||
| Main Level | Great Room | 14'6'' x 12'0'' | ||
| Main Level | Dining Room | 4'10'' x 11'10'' | ||
| Main Level | Kitchen | 14'10'' x 13'6'' |
https://www.realtor.ca/real-estate/27743490/224-freure-drive-cambridge
Interested?
Contact us for more information


