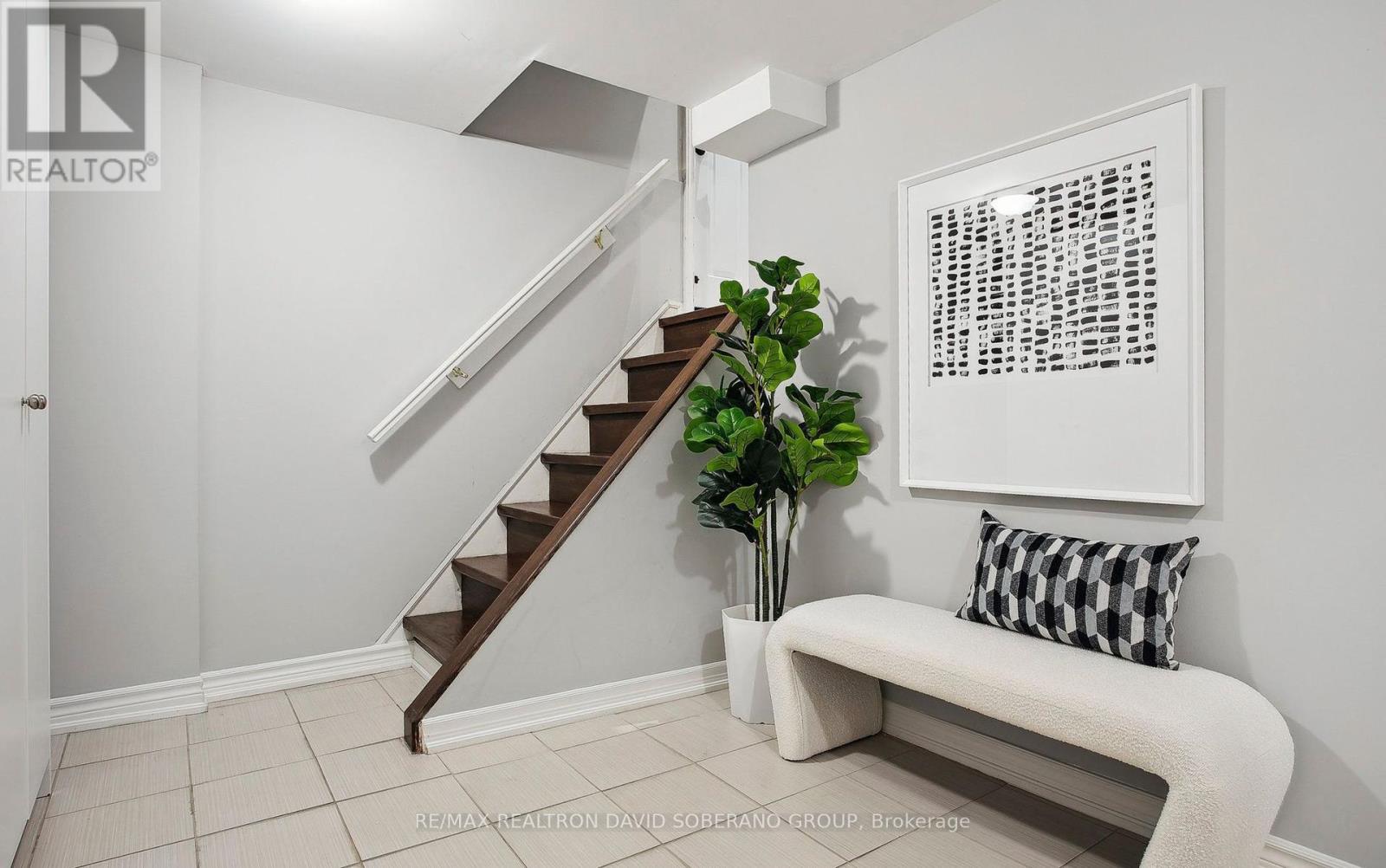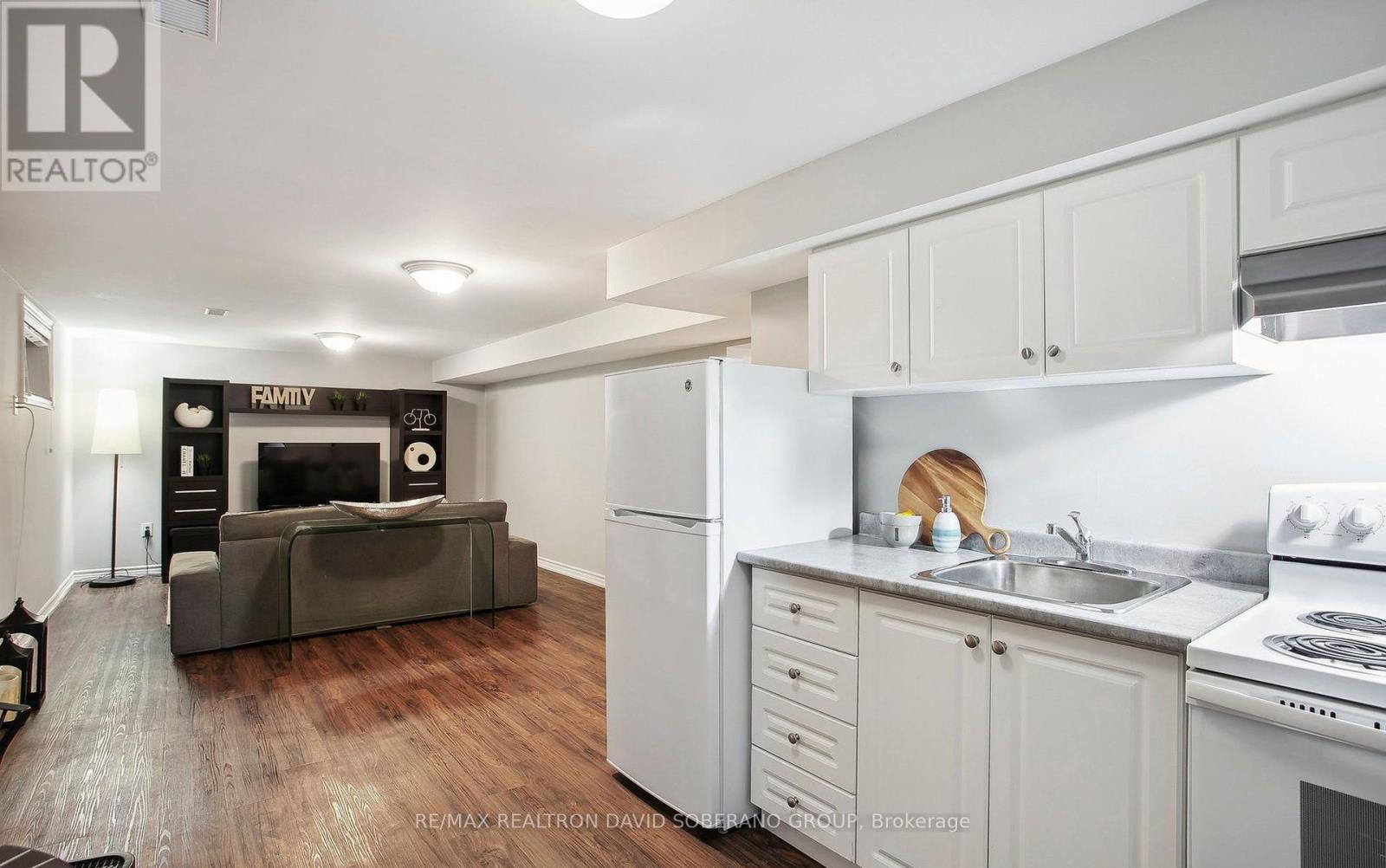- Home
- Services
- Homes For Sale Property Listings
- Neighbourhood
- Reviews
- Downloads
- Blog
- Contact
- Trusted Partners
19 Vinci Crescent Toronto, Ontario M3H 2Y6
5 Bedroom
2 Bathroom
Bungalow
Fireplace
Central Air Conditioning
Forced Air
$1,499,900
Nestled in the highly desirable neighbourhood of Clanton Park, this fully renovated 3-bedroom bungalow on an approx 85.22' wide lot at the back offers the perfect blend of modern updates and timeless charm. The heart of the home is the updated kitchen Featuring custom cabinetry, sleek countertops, and top-of-the-line stainless steel appliances, this space is designed for both functionality and style. The family room is a cozy space, complete with a beautiful stone fireplace that serves as the rooms centrepiece. The three bedrooms are generous in size! The fully finished basement is a versatile space with its own private entrance, making it an ideal candidate for a lower-level income suite or extended family living. Lastly, step outside to the expansive backyard, which is perfect for outdoor living and entertaining or even plans to put in a pool! Close proximity to top-rated schools, parks, Yorkdale mall, Allen road, 401, shopping centres, and public transit. **** EXTRAS **** Gazebo (id:58671)
Property Details
| MLS® Number | C11897018 |
| Property Type | Single Family |
| Community Name | Clanton Park |
| ParkingSpaceTotal | 6 |
Building
| BathroomTotal | 2 |
| BedroomsAboveGround | 3 |
| BedroomsBelowGround | 2 |
| BedroomsTotal | 5 |
| Appliances | Dishwasher, Dryer, Freezer, Refrigerator, Stove, Washer |
| ArchitecturalStyle | Bungalow |
| BasementDevelopment | Finished |
| BasementType | N/a (finished) |
| ConstructionStyleAttachment | Detached |
| CoolingType | Central Air Conditioning |
| ExteriorFinish | Brick |
| FireplacePresent | Yes |
| FireplaceTotal | 1 |
| FlooringType | Hardwood, Laminate |
| FoundationType | Concrete |
| HeatingFuel | Natural Gas |
| HeatingType | Forced Air |
| StoriesTotal | 1 |
| Type | House |
| UtilityWater | Municipal Water |
Parking
| Attached Garage |
Land
| Acreage | No |
| Sewer | Sanitary Sewer |
| SizeDepth | 110 Ft |
| SizeFrontage | 41 Ft |
| SizeIrregular | 41 X 110 Ft ; 85.22' Wide At Back |
| SizeTotalText | 41 X 110 Ft ; 85.22' Wide At Back |
Rooms
| Level | Type | Length | Width | Dimensions |
|---|---|---|---|---|
| Lower Level | Bedroom 5 | 4.27 m | 2.46 m | 4.27 m x 2.46 m |
| Lower Level | Recreational, Games Room | 5.82 m | 3.78 m | 5.82 m x 3.78 m |
| Lower Level | Kitchen | 2.77 m | 2.87 m | 2.77 m x 2.87 m |
| Lower Level | Bedroom 4 | 4.27 m | 2.51 m | 4.27 m x 2.51 m |
| Main Level | Living Room | 3.41 m | 5.36 m | 3.41 m x 5.36 m |
| Main Level | Dining Room | 3.28 m | 2.84 m | 3.28 m x 2.84 m |
| Main Level | Kitchen | 4.04 m | 3.4 m | 4.04 m x 3.4 m |
| Main Level | Primary Bedroom | 4.7 m | 3.18 m | 4.7 m x 3.18 m |
| Main Level | Bedroom 2 | 3.86 m | 3.18 m | 3.86 m x 3.18 m |
| Main Level | Bedroom 3 | 3.41 m | 3.05 m | 3.41 m x 3.05 m |
https://www.realtor.ca/real-estate/27746895/19-vinci-crescent-toronto-clanton-park-clanton-park
Interested?
Contact us for more information

































