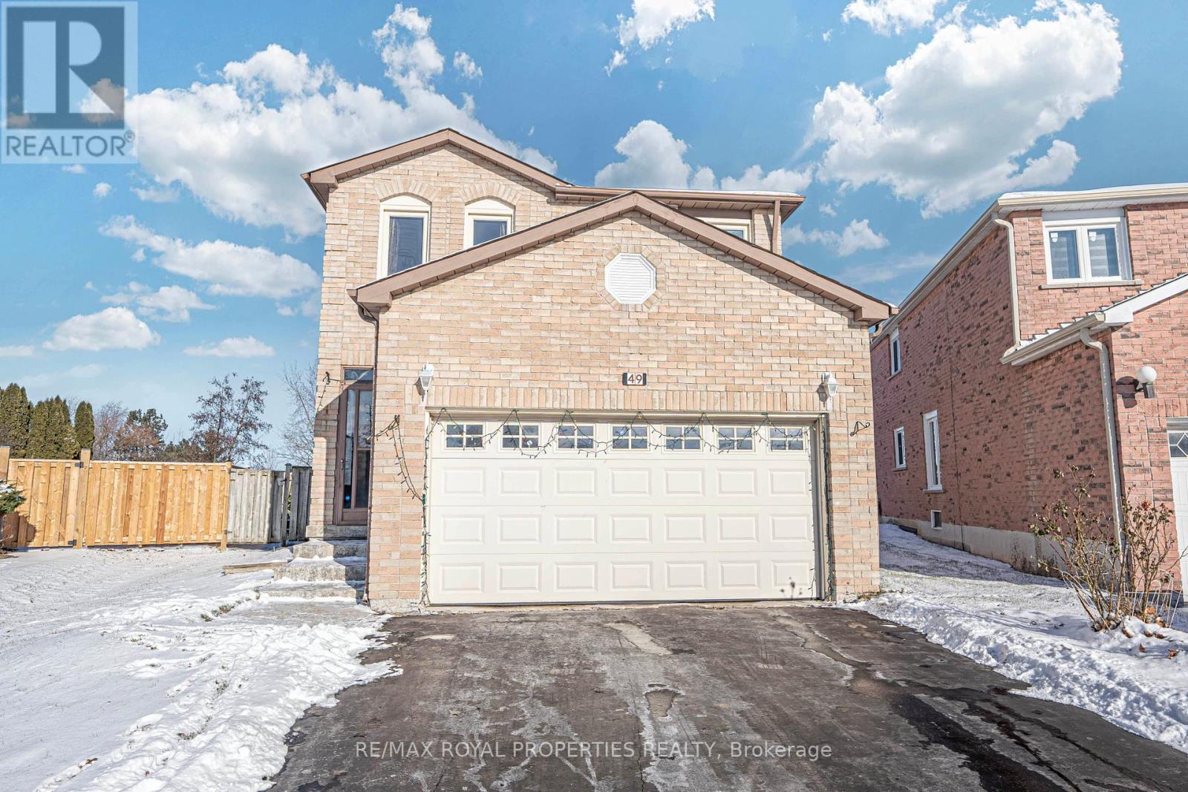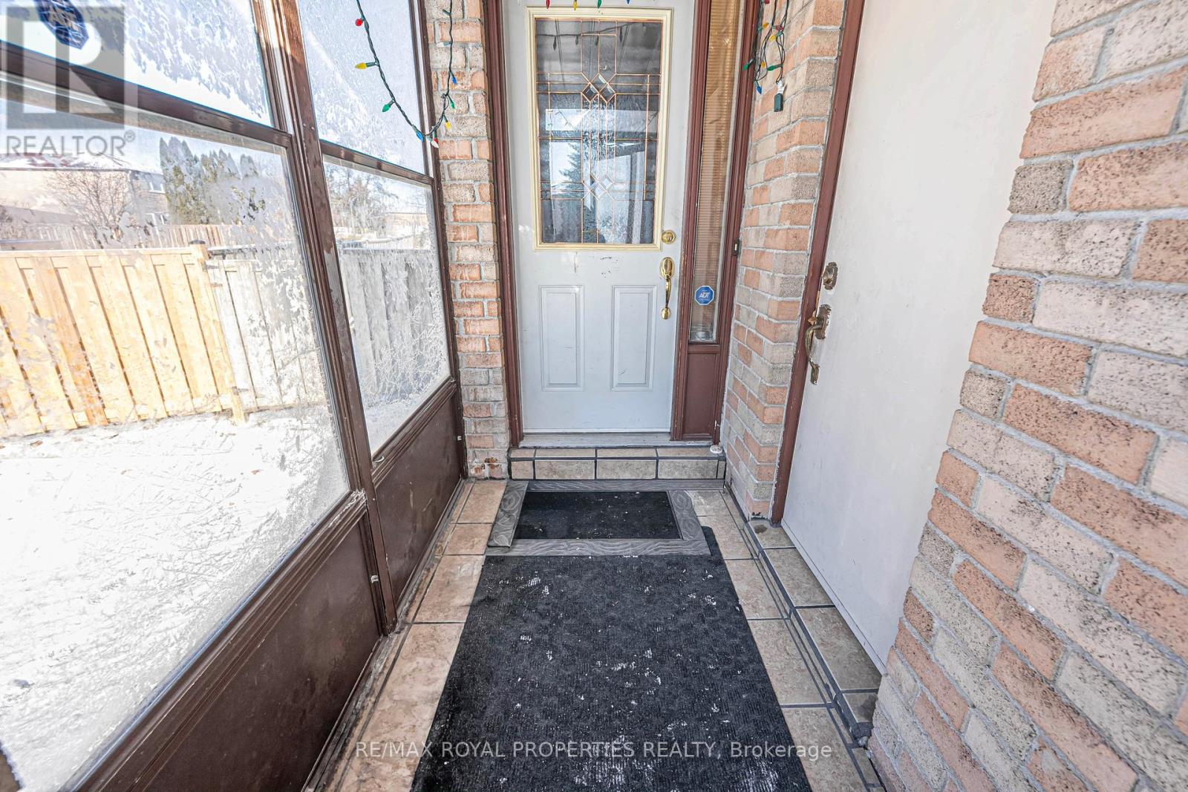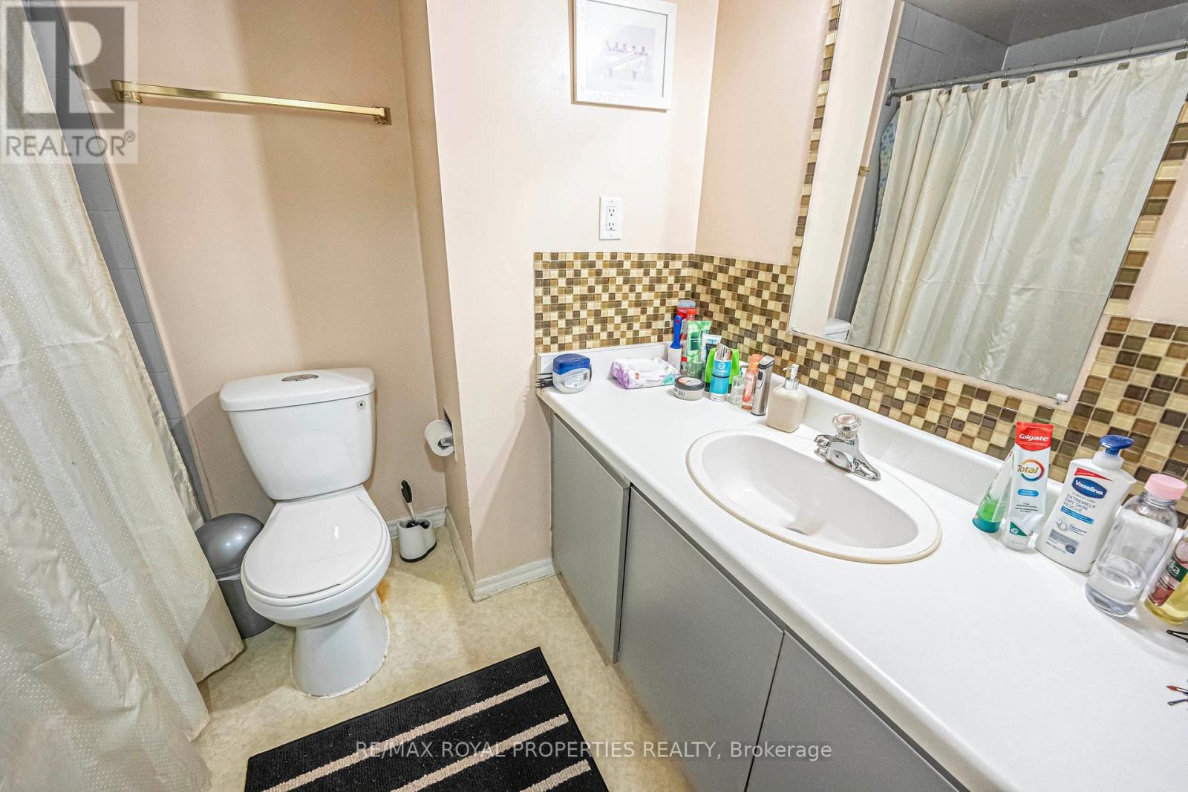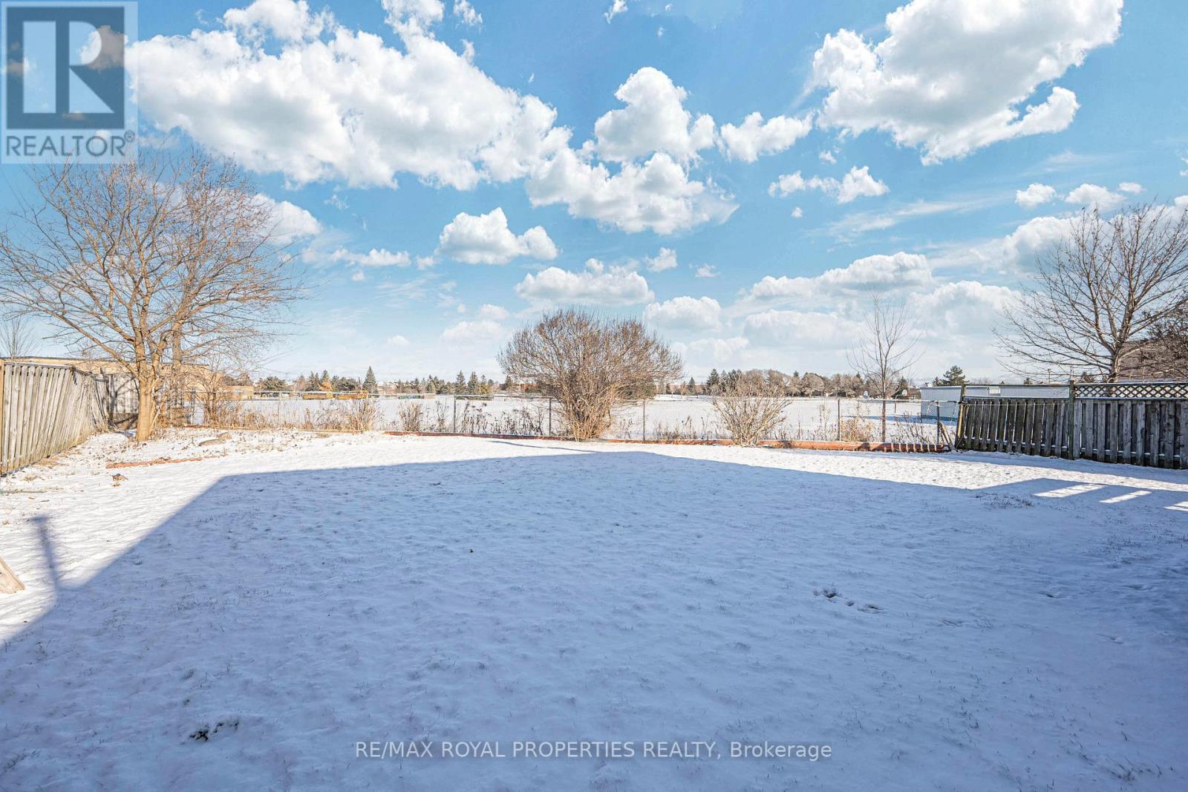- Home
- Services
- Homes For Sale Property Listings
- Neighbourhood
- Reviews
- Downloads
- Blog
- Contact
- Trusted Partners
49 Page Crescent Markham, Ontario L3S 1W5
5 Bedroom
4 Bathroom
Fireplace
Central Air Conditioning
Forced Air
$1,299,888
Location, Location, Location! Step into the perfect family retreat in the highly sought-after Milliken neighborhood! This 4 bedroom home, Wonderful Opportunity To Update This Large Home To Your Taste,*VERY BIG PIE SHAPE LOT *,This House Is On A Premium Lot Backing On To The Schools, Property Will Be Sold ""As Is"" / ""Where Is"". ** This is a linked property.** (id:58671)
Property Details
| MLS® Number | N11899057 |
| Property Type | Single Family |
| Community Name | Milliken Mills East |
| AmenitiesNearBy | Park, Schools |
| CommunityFeatures | Community Centre |
| ParkingSpaceTotal | 4 |
Building
| BathroomTotal | 4 |
| BedroomsAboveGround | 4 |
| BedroomsBelowGround | 1 |
| BedroomsTotal | 5 |
| Appliances | Dishwasher, Dryer, Refrigerator, Stove, Washer, Window Coverings |
| BasementDevelopment | Finished |
| BasementType | N/a (finished) |
| ConstructionStyleAttachment | Detached |
| CoolingType | Central Air Conditioning |
| ExteriorFinish | Brick |
| FireplacePresent | Yes |
| FlooringType | Carpeted, Ceramic |
| HalfBathTotal | 2 |
| HeatingFuel | Natural Gas |
| HeatingType | Forced Air |
| StoriesTotal | 2 |
| Type | House |
| UtilityWater | Municipal Water |
Parking
| Attached Garage |
Land
| Acreage | No |
| LandAmenities | Park, Schools |
| Sewer | Sanitary Sewer |
| SizeDepth | 121 Ft ,5 In |
| SizeFrontage | 23 Ft ,1 In |
| SizeIrregular | 23.1 X 121.49 Ft ; Irregular |
| SizeTotalText | 23.1 X 121.49 Ft ; Irregular |
Rooms
| Level | Type | Length | Width | Dimensions |
|---|---|---|---|---|
| Second Level | Primary Bedroom | 5.71 m | 4.75 m | 5.71 m x 4.75 m |
| Second Level | Bedroom 2 | 3.37 m | 3.32 m | 3.37 m x 3.32 m |
| Second Level | Bedroom 3 | 3.86 m | 3.37 m | 3.86 m x 3.37 m |
| Second Level | Bedroom 4 | 3.08 m | 2.74 m | 3.08 m x 2.74 m |
| Basement | Den | 3.32 m | 2.84 m | 3.32 m x 2.84 m |
| Basement | Recreational, Games Room | 7.91 m | 4.58 m | 7.91 m x 4.58 m |
| Main Level | Living Room | 6.66 m | 3.63 m | 6.66 m x 3.63 m |
| Main Level | Dining Room | 6.66 m | 3.63 m | 6.66 m x 3.63 m |
| Main Level | Family Room | 4.26 m | 3.6 m | 4.26 m x 3.6 m |
| Main Level | Kitchen | 2.78 m | 2.42 m | 2.78 m x 2.42 m |
Interested?
Contact us for more information









































