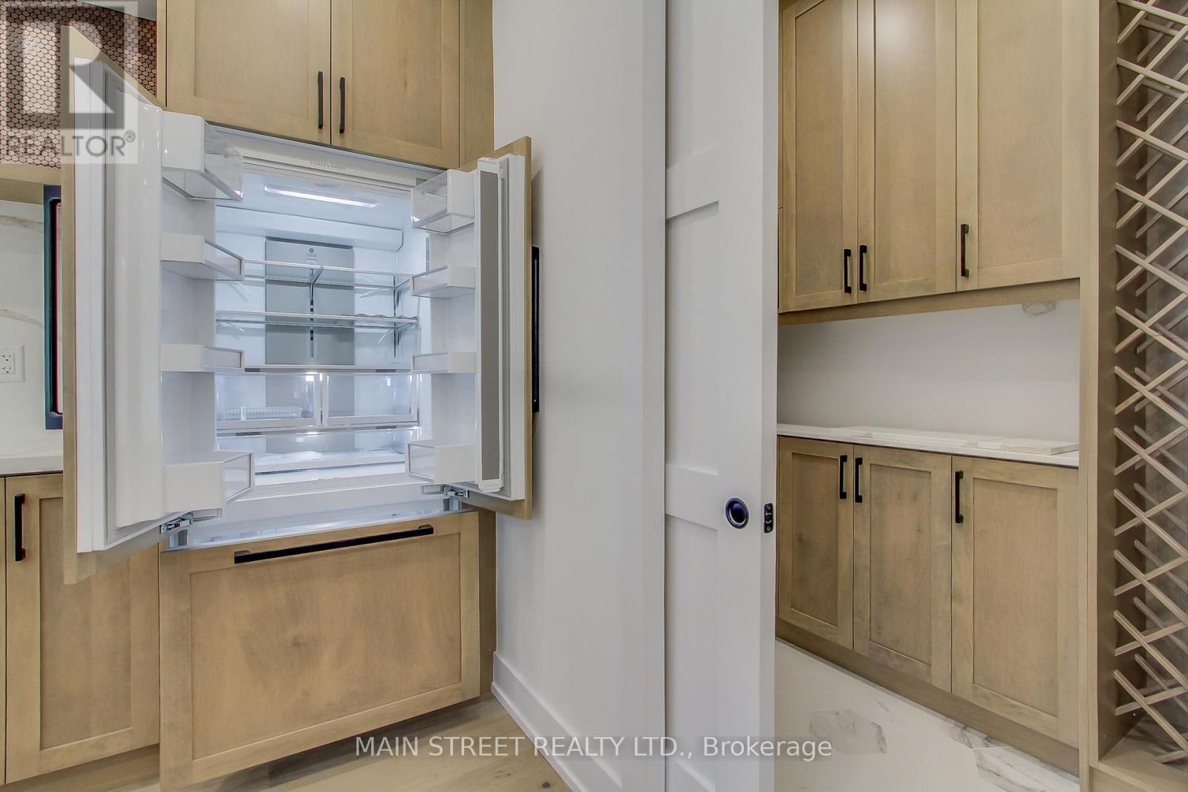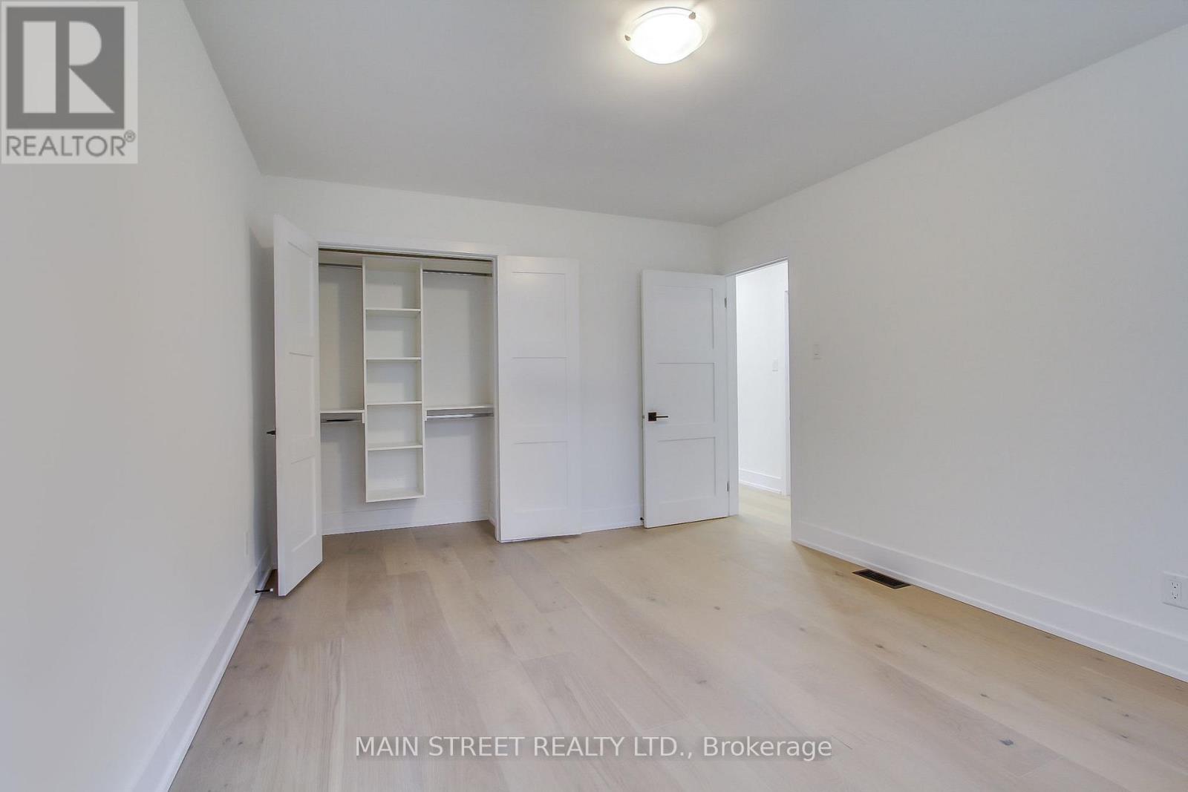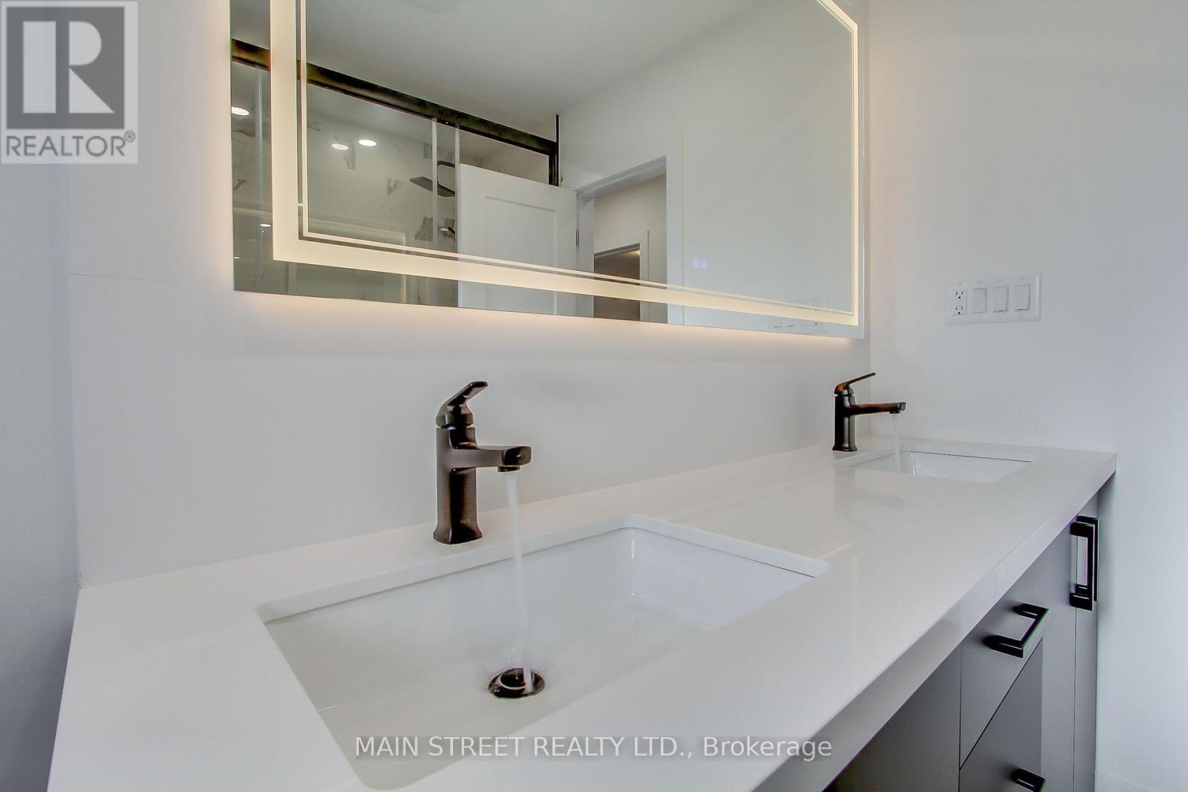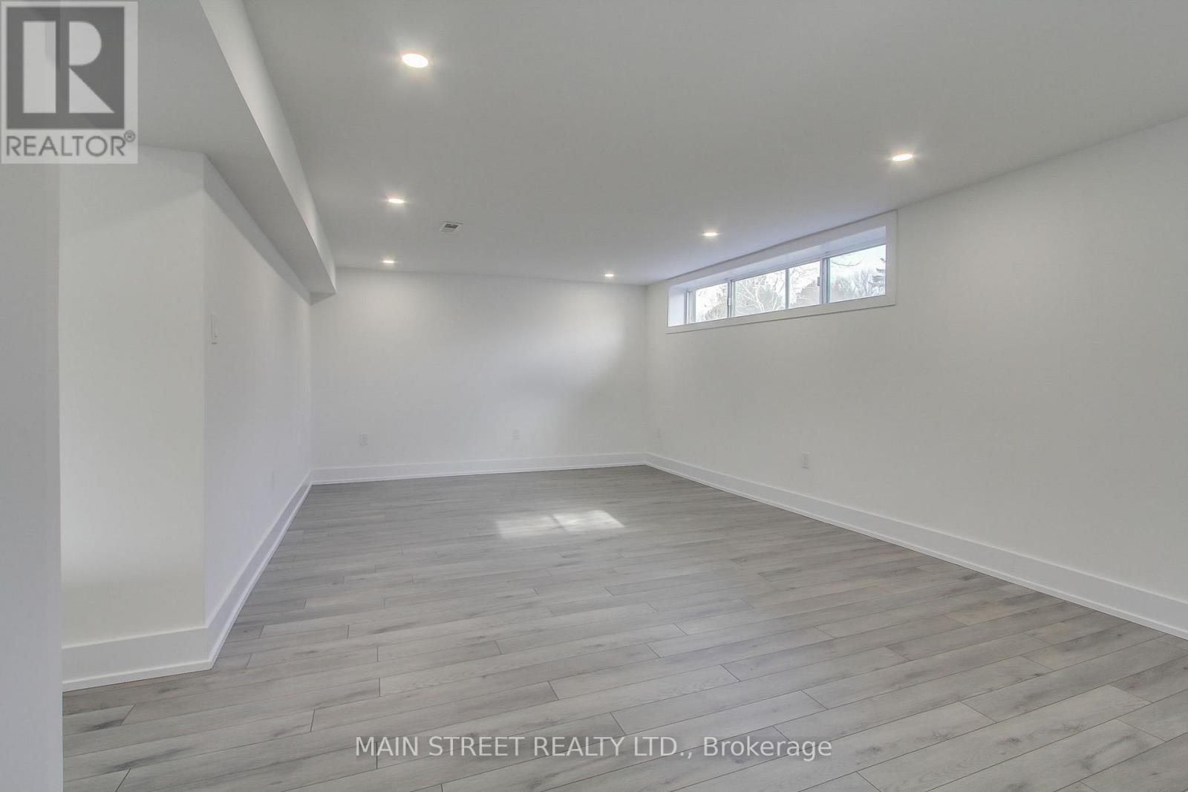- Home
- Services
- Homes For Sale Property Listings
- Neighbourhood
- Reviews
- Downloads
- Blog
- Contact
- Trusted Partners
2 Bigwin Drive Aurora, Ontario L4G 3C5
4 Bedroom
2 Bathroom
Bungalow
Central Air Conditioning
Forced Air
$1,348,762
2 Bigwin Dr is a beautifully renovated bungalow, offering modern elegance and comfort in every detail. This home features stunning hardwood floors throughout, creating a warm and inviting atmosphere. The renovation includes a sleek, updated kitchen, contemporary bathrooms, and an open-concept living space perfect for entertaining. With its bright, airy design and high-quality finishes, this property is move-in ready, ideal for buyers seeking a blend of modern convenience and timeless charm. Situated in a desirable neighborhood, 2 Bigwin Dr provides both style and functionality, making it a standout in the market.In addition to the beautifully updated main living areas, the property includes a fully equipped 1-bedroom in-law suite with a separate entrance, offering privacy and versatility for extended family or rental income. Currently Vacant **** EXTRAS **** 2 Upstairs Refridgerators, Stove, B/i Dw, Central Air, Bsmt Fridge, Stove, Washer and Dryer, All electric Light Fixtures. (id:58671)
Property Details
| MLS® Number | N11898462 |
| Property Type | Single Family |
| Community Name | Aurora Heights |
| Features | Irregular Lot Size |
| ParkingSpaceTotal | 4 |
Building
| BathroomTotal | 2 |
| BedroomsAboveGround | 3 |
| BedroomsBelowGround | 1 |
| BedroomsTotal | 4 |
| Appliances | Water Heater |
| ArchitecturalStyle | Bungalow |
| BasementFeatures | Apartment In Basement |
| BasementType | N/a |
| ConstructionStyleAttachment | Detached |
| CoolingType | Central Air Conditioning |
| ExteriorFinish | Brick |
| FlooringType | Hardwood, Laminate |
| FoundationType | Unknown |
| HeatingFuel | Natural Gas |
| HeatingType | Forced Air |
| StoriesTotal | 1 |
| Type | House |
| UtilityWater | Municipal Water |
Land
| Acreage | No |
| Sewer | Sanitary Sewer |
| SizeDepth | 208 Ft ,7 In |
| SizeFrontage | 44 Ft ,3 In |
| SizeIrregular | 44.25 X 208.6 Ft |
| SizeTotalText | 44.25 X 208.6 Ft |
| ZoningDescription | Residential |
Rooms
| Level | Type | Length | Width | Dimensions |
|---|---|---|---|---|
| Basement | Utility Room | 3.59 m | 3.99 m | 3.59 m x 3.99 m |
| Basement | Family Room | 6.73 m | 5.51 m | 6.73 m x 5.51 m |
| Basement | Bedroom 4 | 6.73 m | 3.38 m | 6.73 m x 3.38 m |
| Basement | Kitchen | 3.19 m | 2.11 m | 3.19 m x 2.11 m |
| Ground Level | Living Room | 4.38 m | 5.51 m | 4.38 m x 5.51 m |
| Ground Level | Dining Room | Measurements not available | ||
| Ground Level | Kitchen | 2.68 m | 4.26 m | 2.68 m x 4.26 m |
| Ground Level | Pantry | 2.56 m | 1.46 m | 2.56 m x 1.46 m |
| Ground Level | Primary Bedroom | 3.29 m | 4.38 m | 3.29 m x 4.38 m |
| Ground Level | Bedroom 2 | 3.38 m | 3.38 m | 3.38 m x 3.38 m |
| Ground Level | Bedroom 3 | 3.29 m | 2.77 m | 3.29 m x 2.77 m |
https://www.realtor.ca/real-estate/27749808/2-bigwin-drive-aurora-aurora-heights-aurora-heights
Interested?
Contact us for more information



































