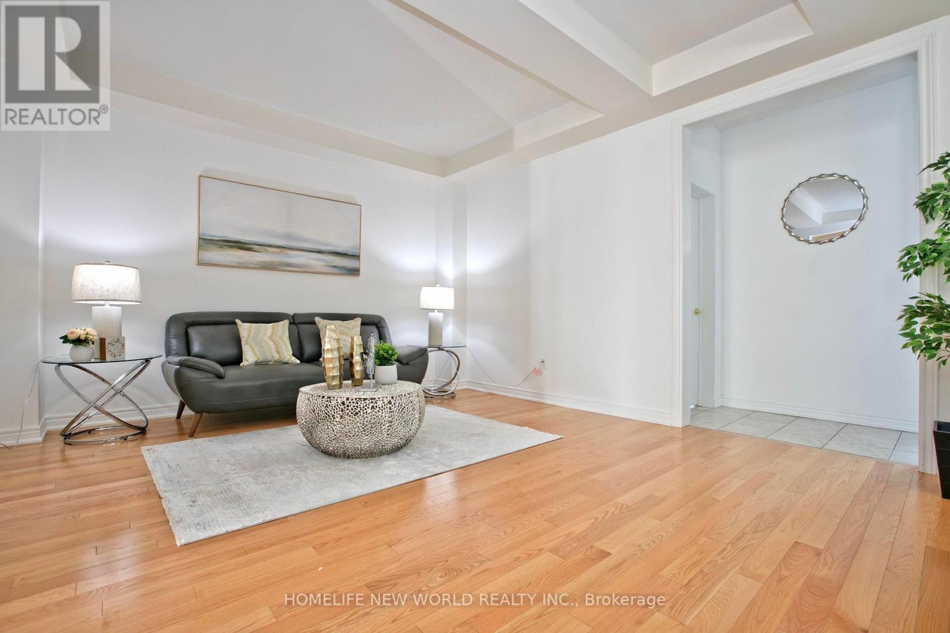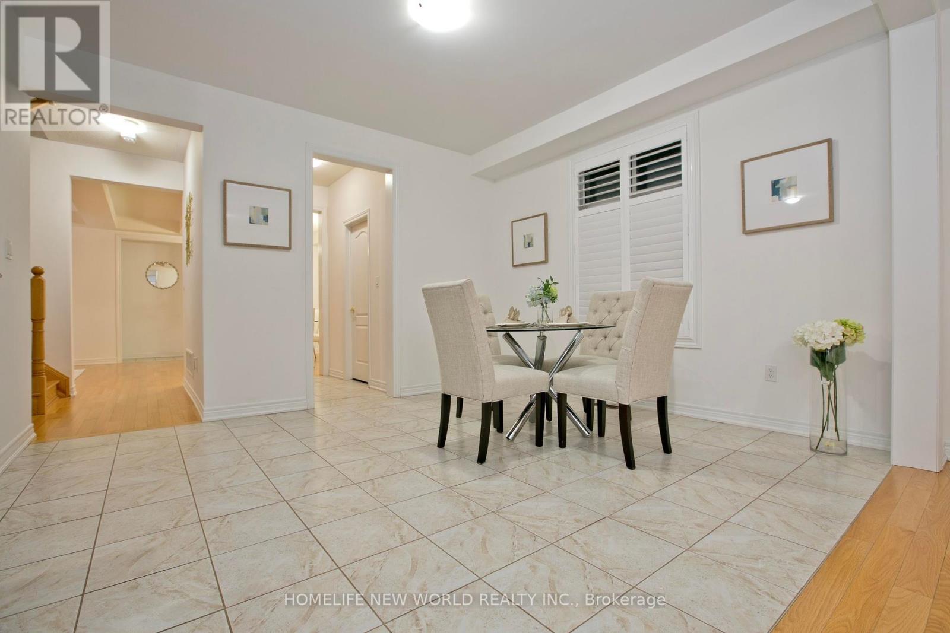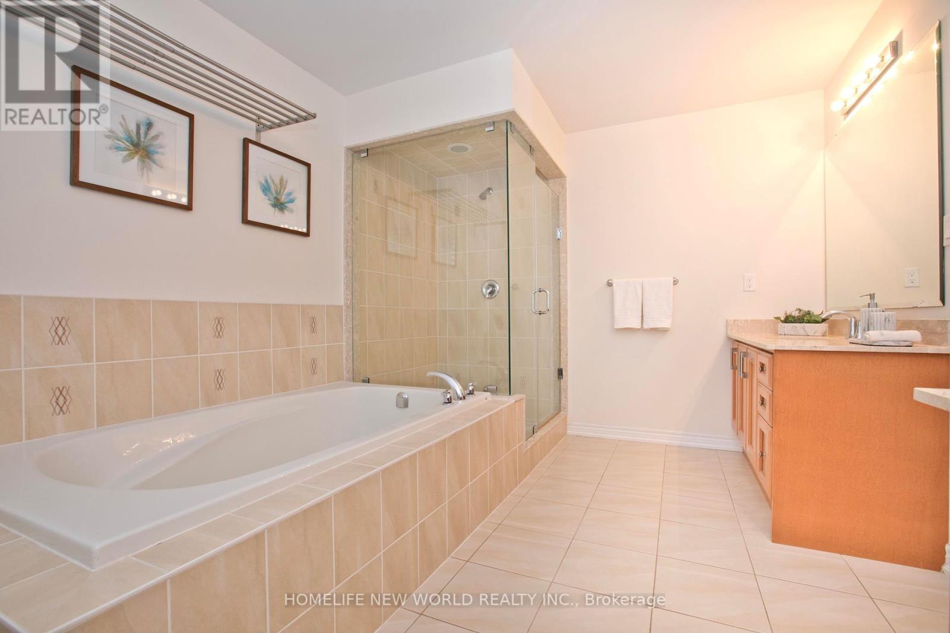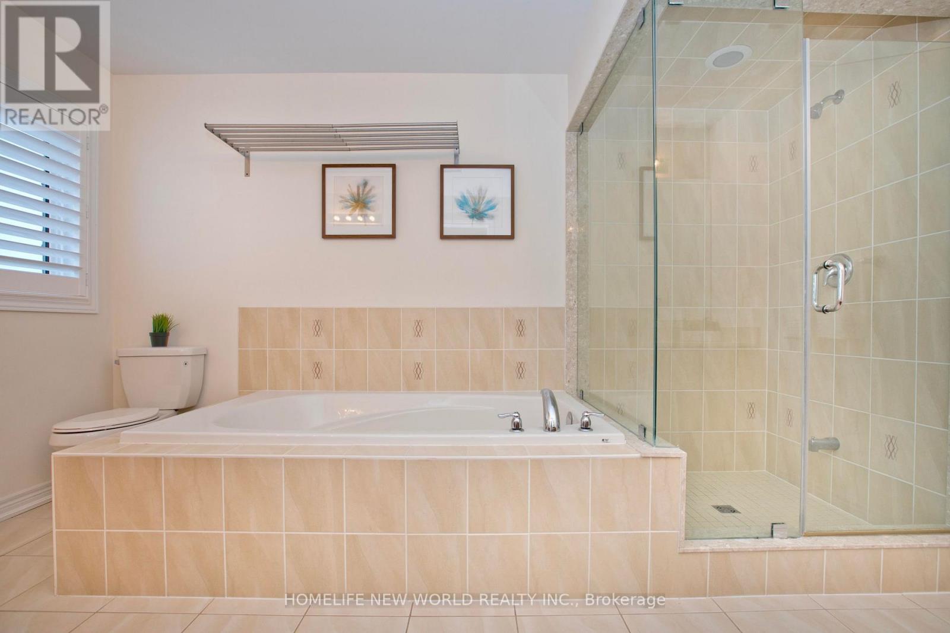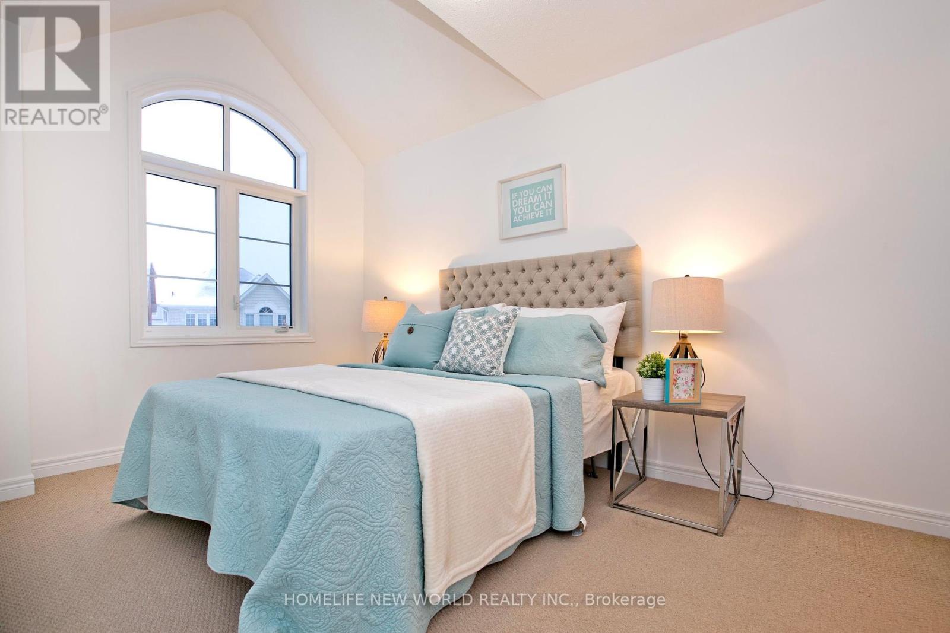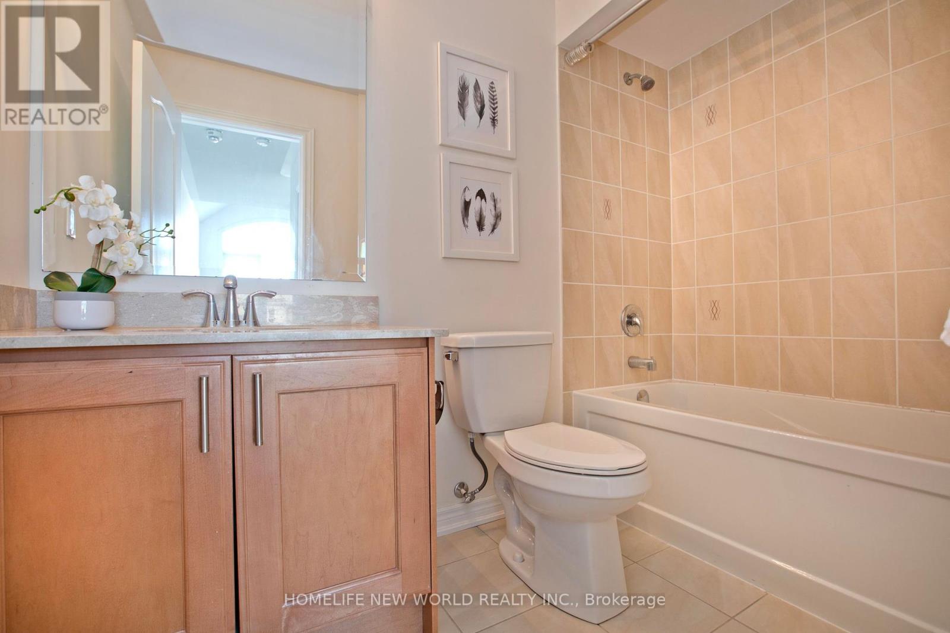- Home
- Services
- Homes For Sale Property Listings
- Neighbourhood
- Reviews
- Downloads
- Blog
- Contact
- Trusted Partners
25 Saddlebrook Drive Markham, Ontario L6B 1J4
5 Bedroom
4 Bathroom
Fireplace
Central Air Conditioning
Forced Air
$1,699,900
7 Years New, Famous Builder Regal Crest Built In Upper Cornell, 2805 Sqft, Detached Double Car Garage, Over $90k Builder Upgrades( Perlato Royal Marble, Cosmic Black Granite, Maple Cabinets & Trim, Hardwood Flr & Staircase, Frameless Glass Shower Enclosure, Upgraded Tiling & Fixtures). The Home Features A Brick & Stone Faced W/ Full-Length Front Porch, Office Den, Servery W/ Walk-In Pantry Cathedral Ceilings, Eclipse Shutters Curtains. (id:58671)
Property Details
| MLS® Number | N11899489 |
| Property Type | Single Family |
| Community Name | Cornell |
| ParkingSpaceTotal | 4 |
Building
| BathroomTotal | 4 |
| BedroomsAboveGround | 4 |
| BedroomsBelowGround | 1 |
| BedroomsTotal | 5 |
| Appliances | Garage Door Opener Remote(s) |
| BasementType | Full |
| ConstructionStyleAttachment | Detached |
| CoolingType | Central Air Conditioning |
| ExteriorFinish | Brick Facing |
| FireplacePresent | Yes |
| FlooringType | Hardwood, Tile |
| FoundationType | Unknown |
| HalfBathTotal | 1 |
| HeatingFuel | Natural Gas |
| HeatingType | Forced Air |
| StoriesTotal | 2 |
| Type | House |
| UtilityWater | Municipal Water |
Parking
| Detached Garage |
Land
| Acreage | No |
| Sewer | Sanitary Sewer |
| SizeDepth | 130 Ft ,3 In |
| SizeFrontage | 30 Ft |
| SizeIrregular | 30.03 X 130.31 Ft |
| SizeTotalText | 30.03 X 130.31 Ft |
Rooms
| Level | Type | Length | Width | Dimensions |
|---|---|---|---|---|
| Second Level | Primary Bedroom | 16.99 m | 12.5 m | 16.99 m x 12.5 m |
| Second Level | Bedroom 2 | 12.01 m | 8.6 m | 12.01 m x 8.6 m |
| Second Level | Bedroom 3 | 14.99 m | 13.48 m | 14.99 m x 13.48 m |
| Second Level | Bedroom 4 | 12.01 m | 10.01 m | 12.01 m x 10.01 m |
| Main Level | Office | 8.99 m | 10.01 m | 8.99 m x 10.01 m |
| Main Level | Living Room | 12.99 m | 22.41 m | 12.99 m x 22.41 m |
| Main Level | Dining Room | 12.99 m | 22.41 m | 12.99 m x 22.41 m |
| Main Level | Eating Area | 12.01 m | 13.41 m | 12.01 m x 13.41 m |
| Main Level | Kitchen | 12.01 m | 8.99 m | 12.01 m x 8.99 m |
| Main Level | Family Room | 16.01 m | 16.01 m | 16.01 m x 16.01 m |
https://www.realtor.ca/real-estate/27751481/25-saddlebrook-drive-markham-cornell-cornell
Interested?
Contact us for more information










